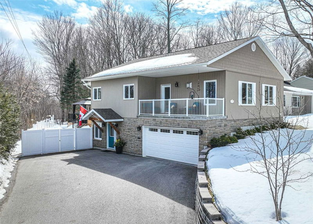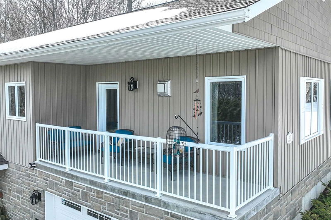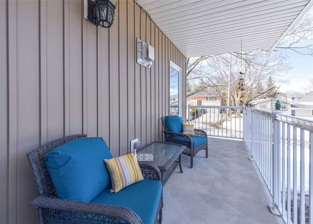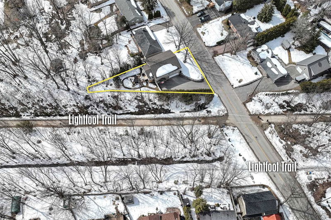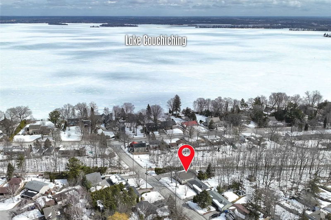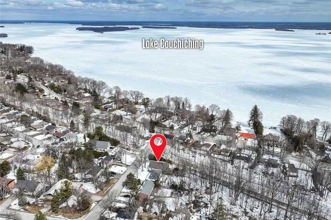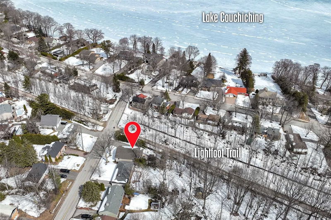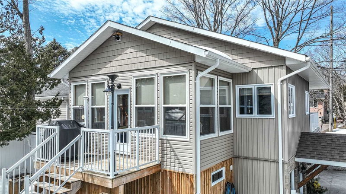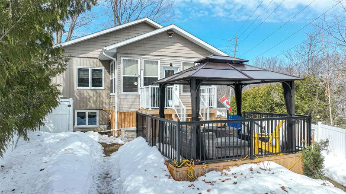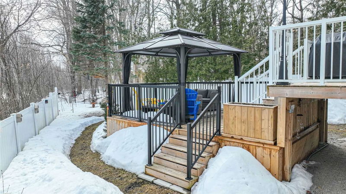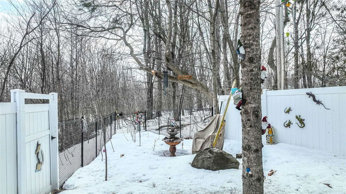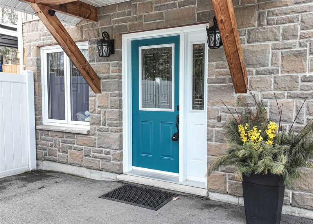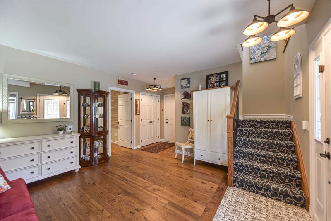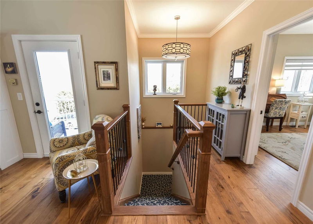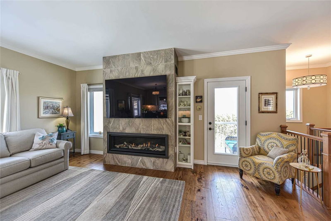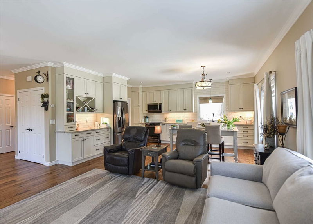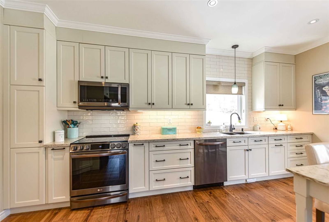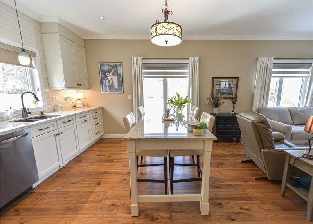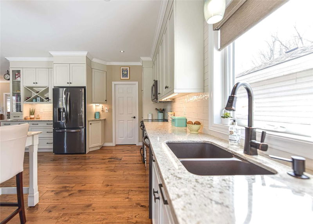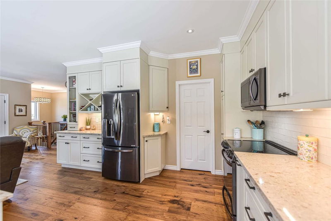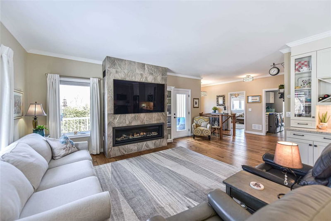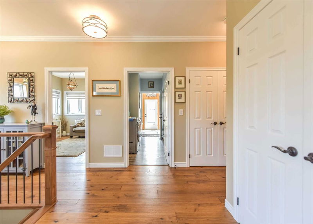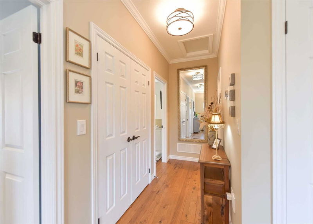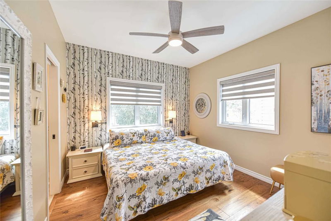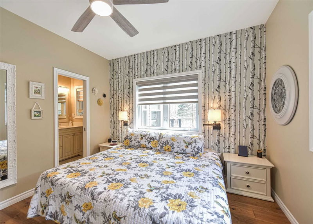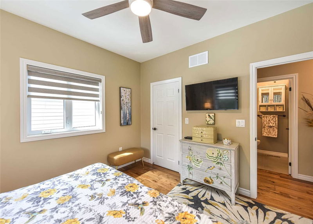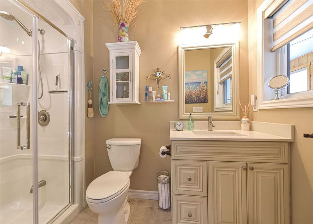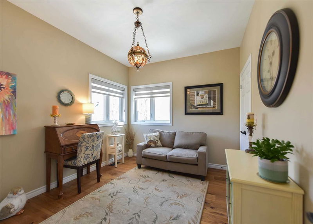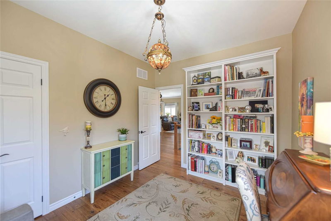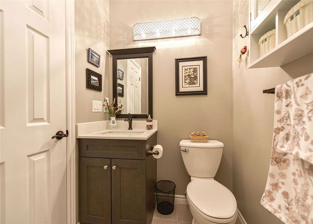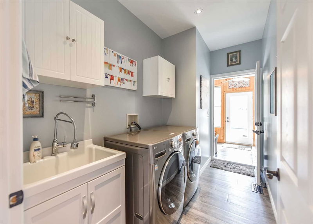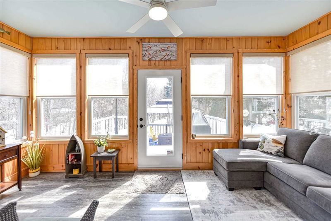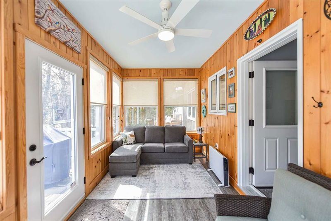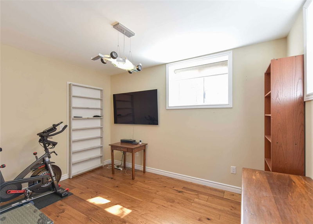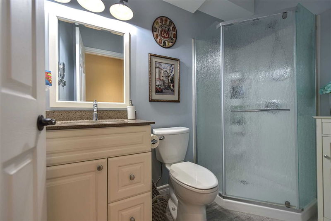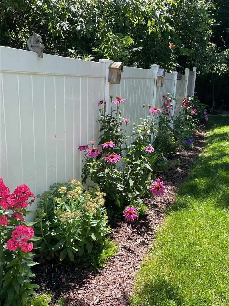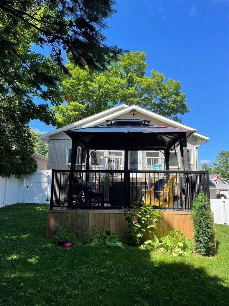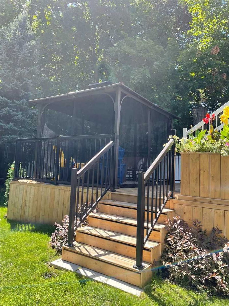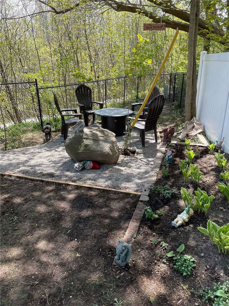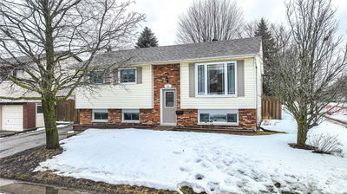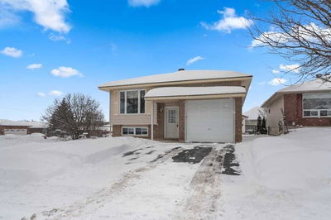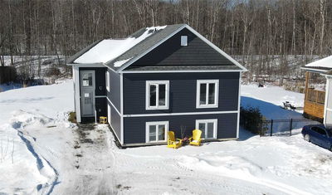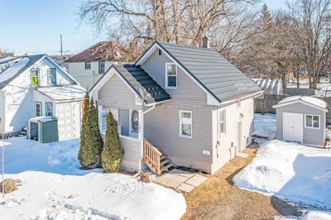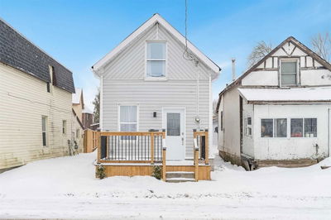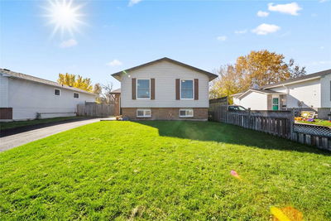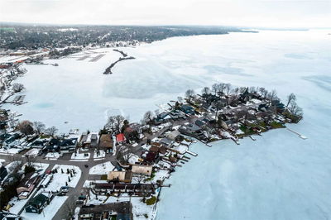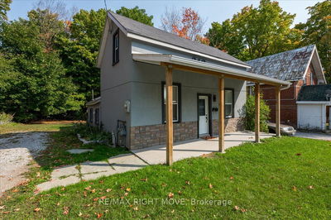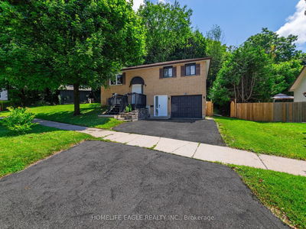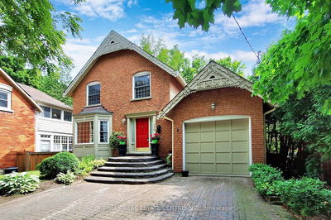Beautiful Custom Built Home In The North Ward. This 5 Year Old Home Was Custom Built By A Local Contractor, Features Privacy In Town, Walking Distance To Downtown, The Waterfront, Public Lake Access, Backs Onto The Lightfoot Trail, Close To Store And Public Transit. The Bright And Open Main Level Features 2 Bedroom And 2 Full Baths, A Large Open Concept Kitchen And Living Room With Custom 60" Linear Fireplace Feature And Access To The Private Balcony. Also On The Main Level Is The Laundry Room And A 4 Season Sun Room. The Custom Kitchen Features Granite Counters, A Matching Breakfast Island, Ample Counter Space, And A Walk-In Pantry. The Primary Suite Includes An Ensuite And Walk-In Closet With Built-Ins. He Sunroom Over Looks The Private Back Yard, Has Access To The Deck, And Features T&G Pine Walls And 3 Walls Of Windows. Enter The Home From The Lower Level By The Main Entrance That Leads Into A Family Room Or The Double Attached Garage With Inside Entry.
부동산 특징
- 등록 날짜: Thursday, March 30, 2023
- 가상 투어: View Virtual Tour for 201 North Street E
- 도시: Orillia
- 이웃/동네: Orillia
- 중요 교차로: North St @ Bay St
- 전체 주소: 201 North Street E, Orillia, L3V 2G2, Ontario, Canada
- 주방: Main
- 거실: Main
- 가족실: Lower
- 리스팅 중개사: Century 21 B.J. Roth Realty Ltd., Brokerage - Disclaimer: The information contained in this listing has not been verified by Century 21 B.J. Roth Realty Ltd., Brokerage and should be verified by the buyer.

