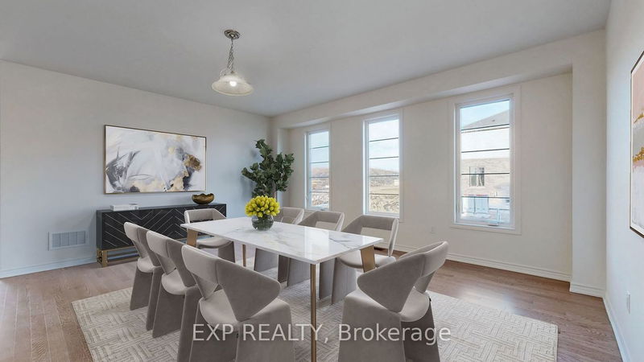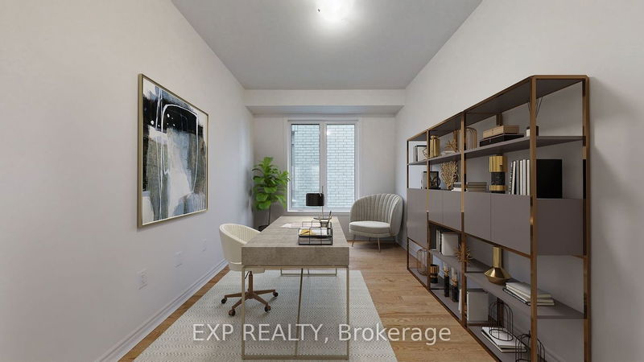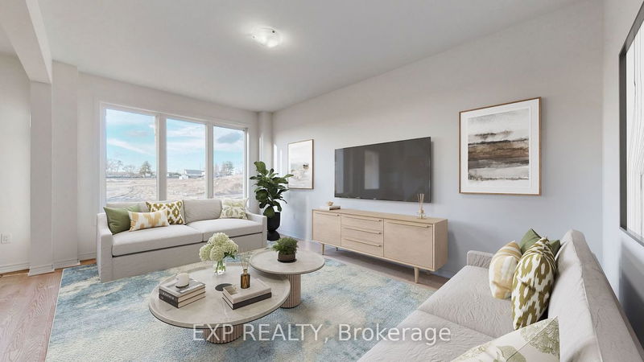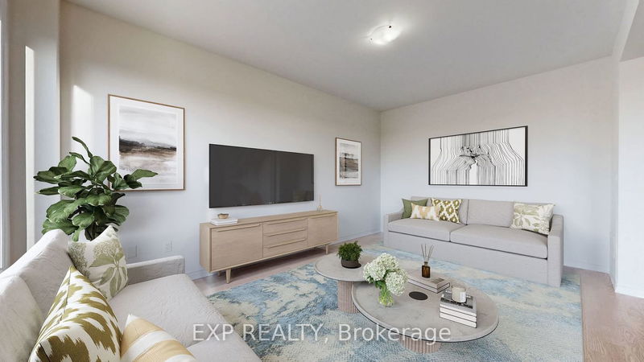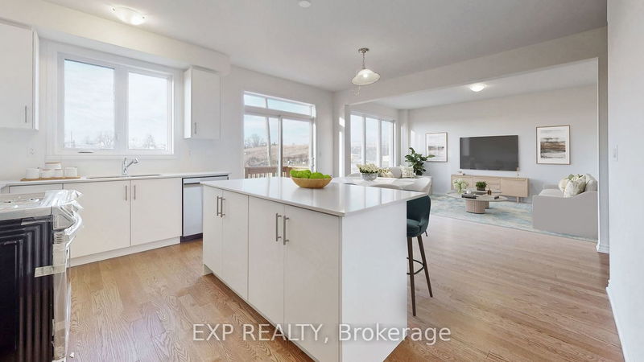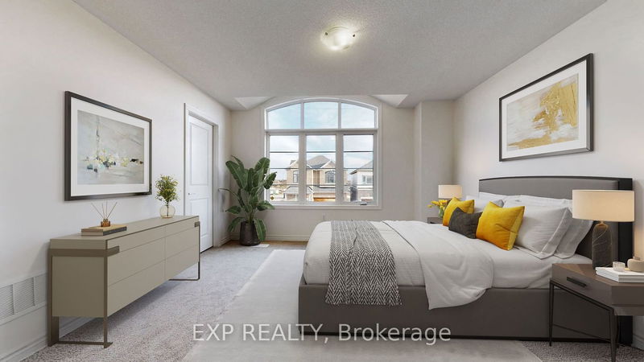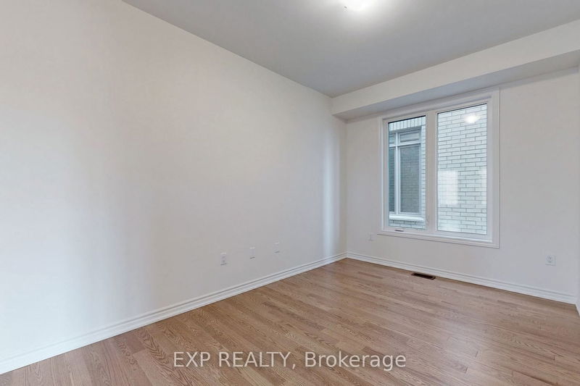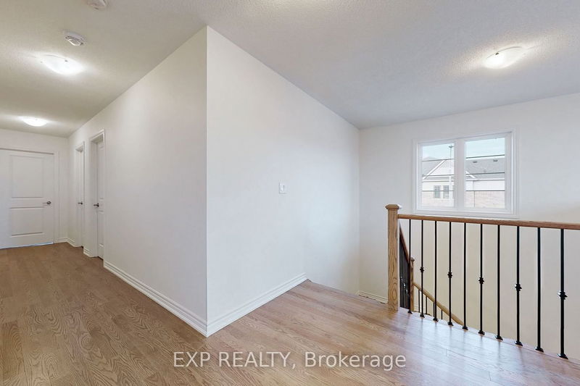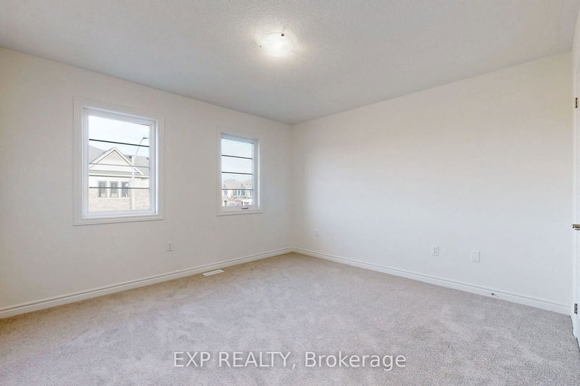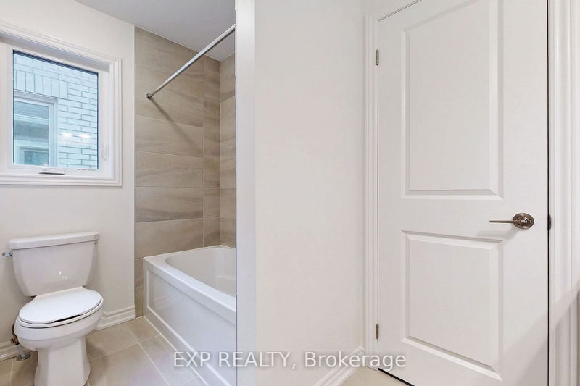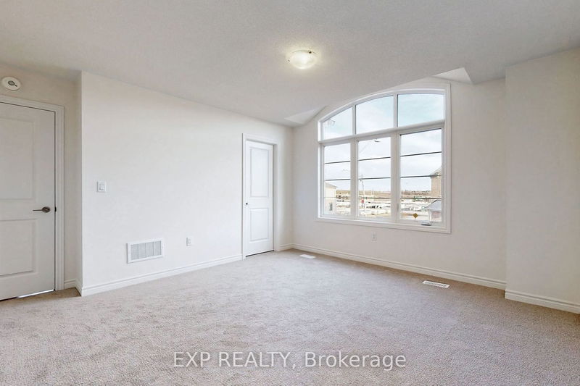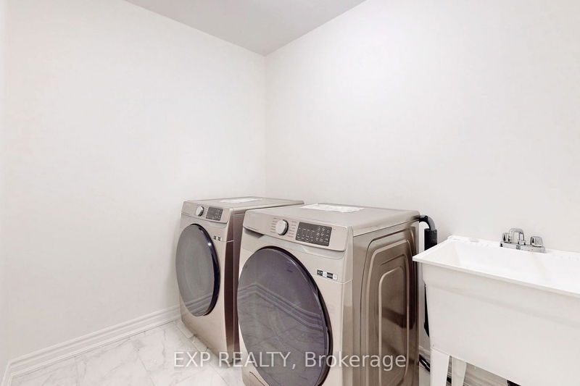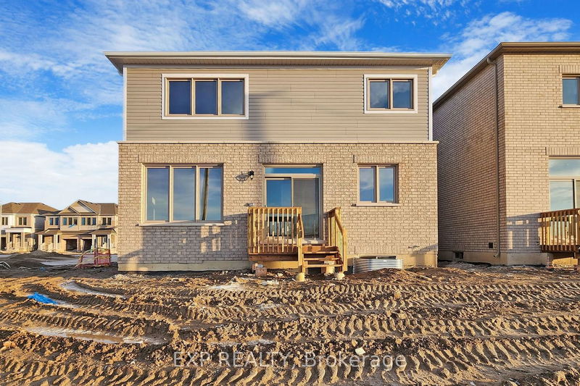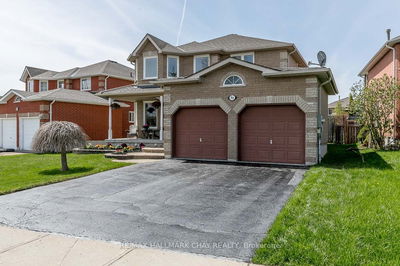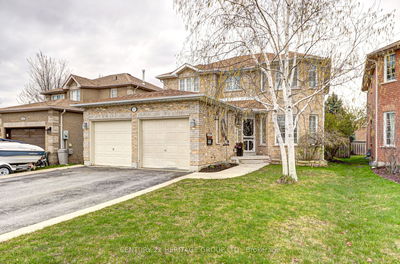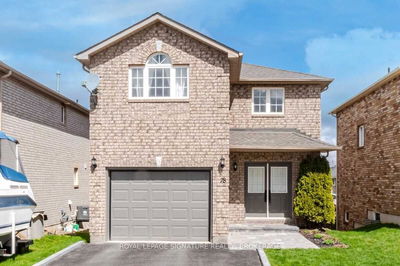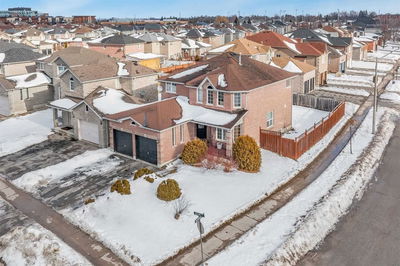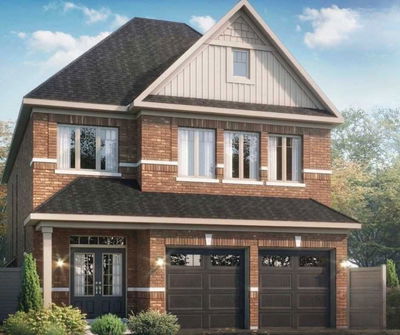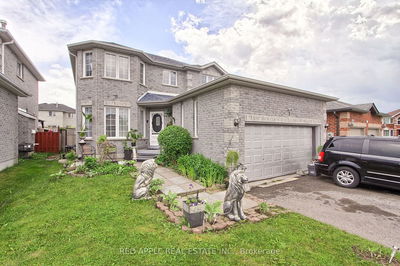Brand New 4 Bedroom Plus Den Plus Loft Detached Home Located In The Southeast Barrier. The Main Floor With A 9 Ft Ceiling And Large Windows To Bring Natural Light Into The House. Open Concept Kitchen With Breakfast Area And Facing Large Great Room. The Main Floor Has A Den. Kitchen With Quarts Countertop & Extended Breakfast Bar.Hardwood Floor Throughout The Main & Loft On The 2nd Floor. Large Primary Bedroom With 4Pc Ensuite & His/Her W/I Closet. Bedrooms 2 & 3 Have A Jack & Jill Bath And As Well W/I Closet. The Bedroom Has A 4Pc Ensuite. The Loft Has A W/I Closet & Laundry On The Upper Level. Located Just Minutes Away From Hwy 400, Barrie South Go Station, Schools, Parks, And Lake Simcoe. Park Place Shopping Centre Is Just Down The Street With All The Amenities. Brand New Stainless Steel Appliances. Brand New Build Taxes Not Assessed. Lot Irregularities 0.99 Ft X 46.82 Ft X 93.16 Ft X 36.98 Ft X 13.91 Ft X 82.33 Ft. Property Is Virtually Staged
부동산 특징
- 등록 날짜: Tuesday, May 16, 2023
- 가상 투어: View Virtual Tour for 123 Shepherd Drive
- 도시: Barrie
- 이웃/동네: Painswick South
- 전체 주소: 123 Shepherd Drive, Barrie, L9J 0R1, Ontario, Canada
- 거실: Hardwood Floor, Combined W/Dining
- 주방: Hardwood Floor, Breakfast Bar
- 리스팅 중개사: Exp Realty - Disclaimer: The information contained in this listing has not been verified by Exp Realty and should be verified by the buyer.



