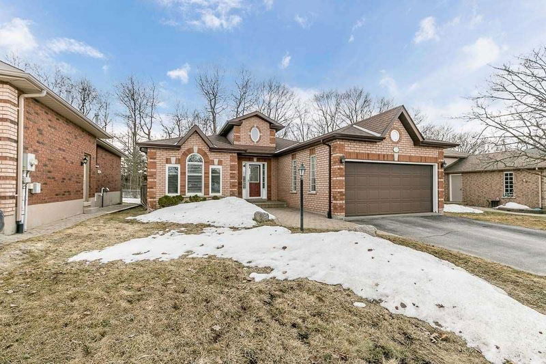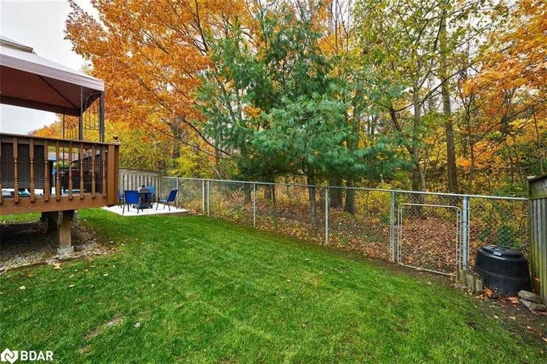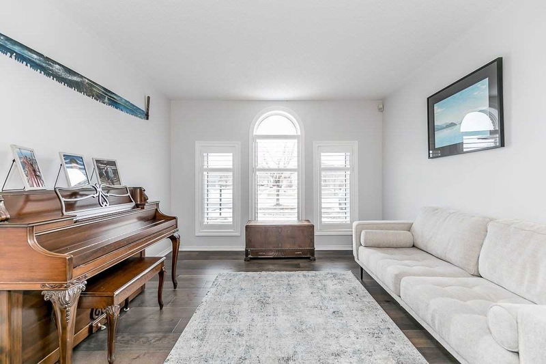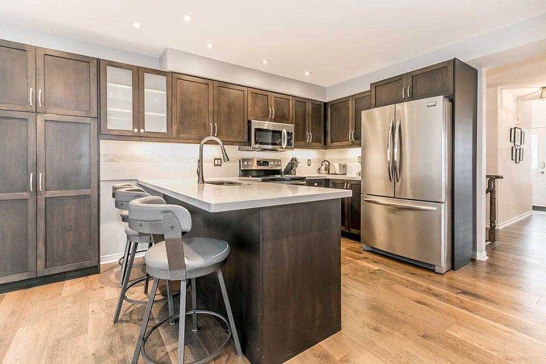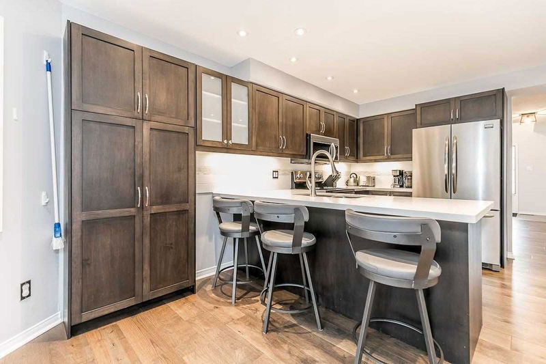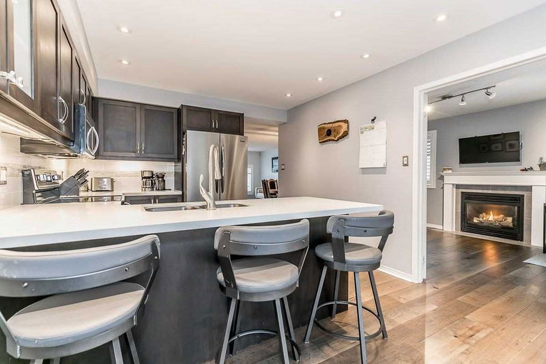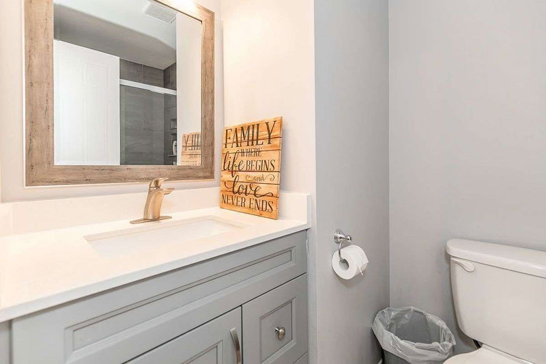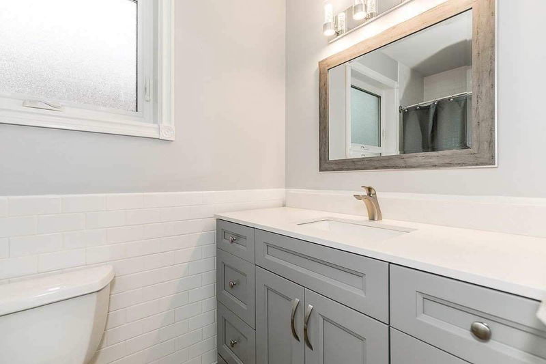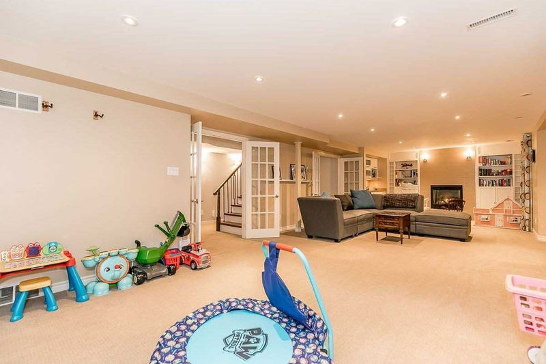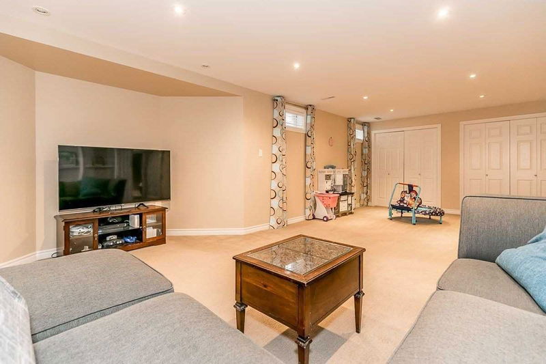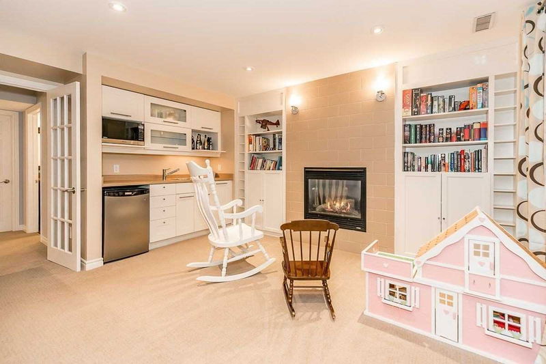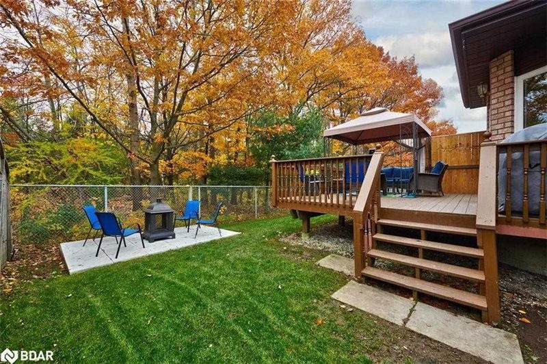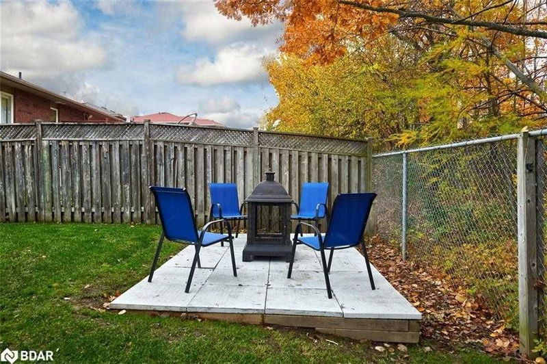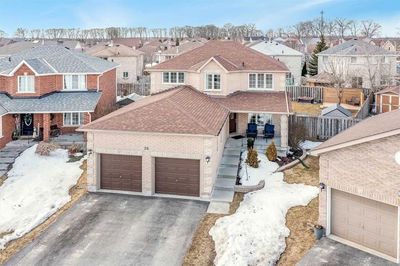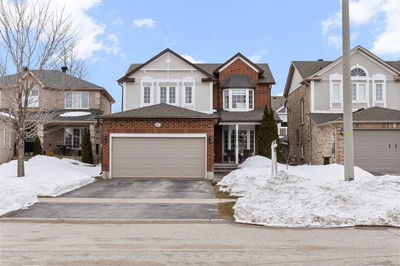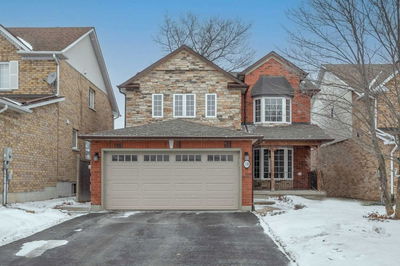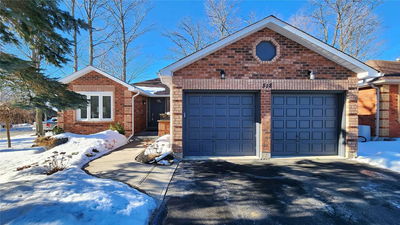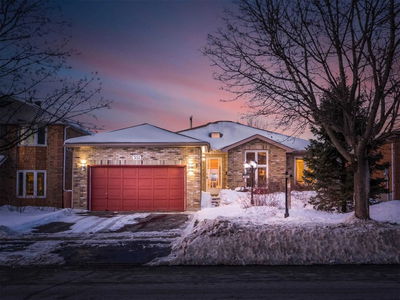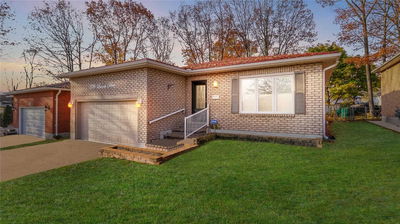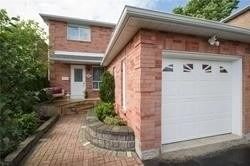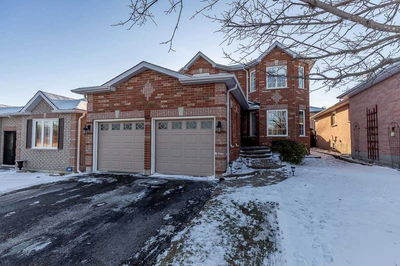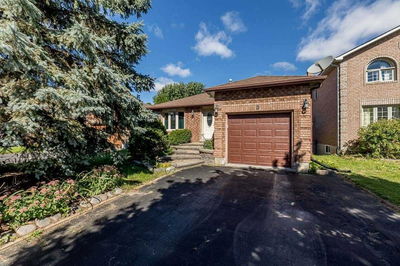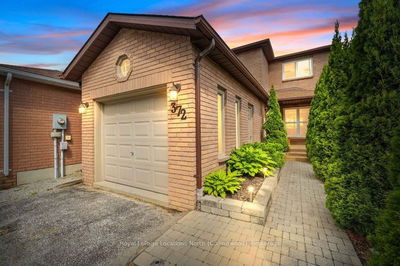Shows Like A Model Home! Stunning Quality " Morra" Built All Brick 3.1 Bedrooms, 3 Full Bath Bungalow Backing On To Trees/Wooded Area Of The 9 Mile Portage Trail. This Home Has It All W/Over 2900 Square Feet Finished, Living And Dining Room W/Newer Engineered Hardwood Flooring, Newer Staircase, Family Room With Fireplace, Updated Eat-In Kitchen With Quartz Counters, Tile Backsplash & Pot Lights. The Kitchen Sliding Doors Open To The Back Deck. The Main Floor Has 3 Bedrooms With The Primary Having An Ensuite And Walk-In Closet. The Double Car Garage Has Inside Entry To The Laundry Room And Foyer. The Lower Level Has A Bedroom, A 5-Piece Bathroom, An Exercise Room, And A Large Rec Room With A Gas Fireplace & Pot Lights. Furnace 2020, 40 Year Shingles Installed 2012, California Shutters, 2 Fireplaces, A/C, ++ Close To Schools, Parks, And Trails, It Is A Quiet Neighborhood And The Home Shows 10++.
부동산 특징
- 등록 날짜: Tuesday, April 04, 2023
- 가상 투어: View Virtual Tour for 77 Benson Drive
- 도시: Barrie
- 이웃/동네: Northwest
- 전체 주소: 77 Benson Drive, Barrie, L4N 7Y2, Ontario, Canada
- 주방: Quartz Counter, Backsplash, Pot Lights
- 가족실: Gas Fireplace
- 리스팅 중개사: Sutton Group Incentive Realty Inc., Brokerage - Disclaimer: The information contained in this listing has not been verified by Sutton Group Incentive Realty Inc., Brokerage and should be verified by the buyer.

