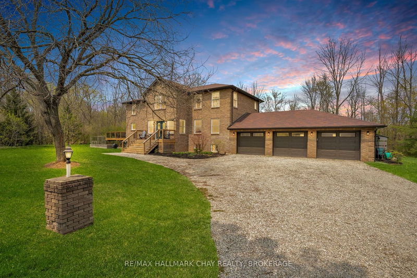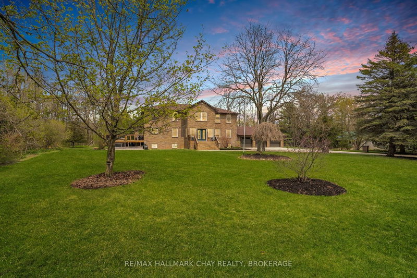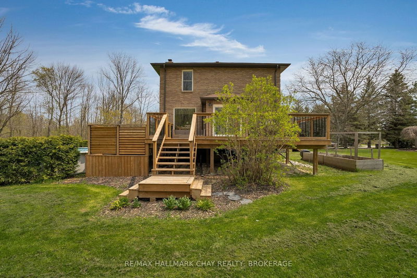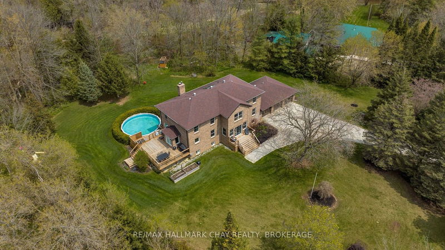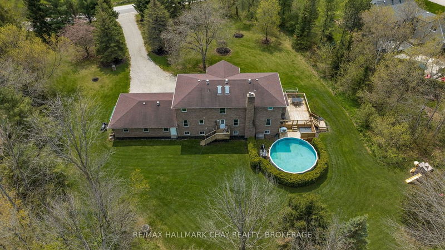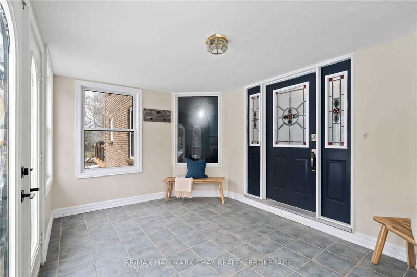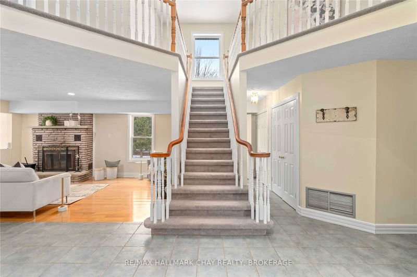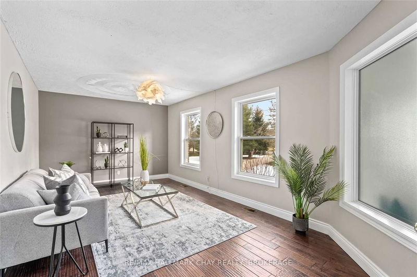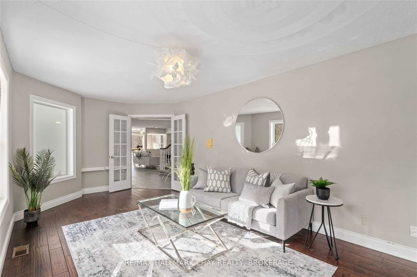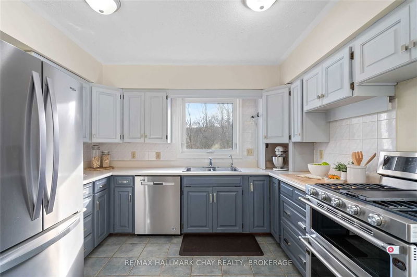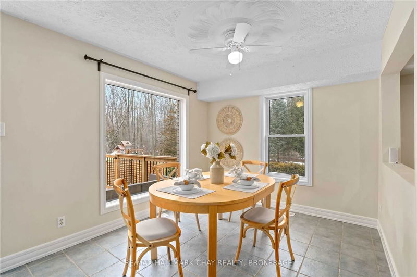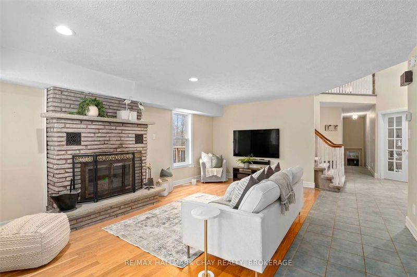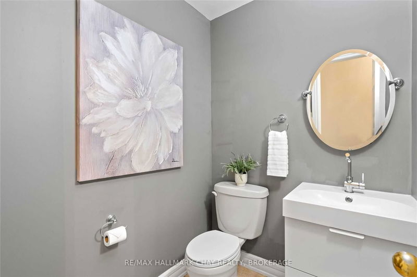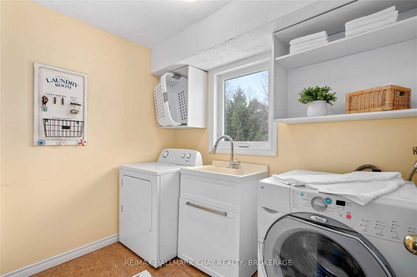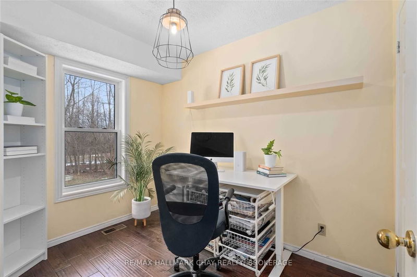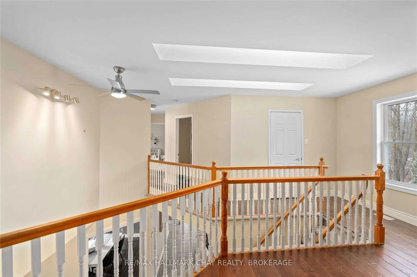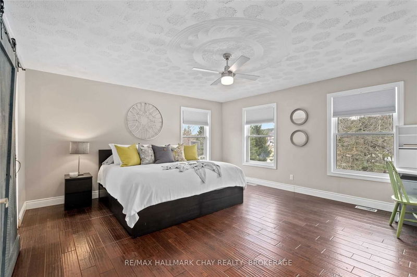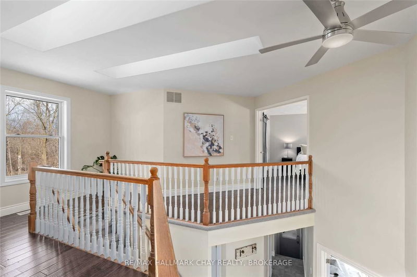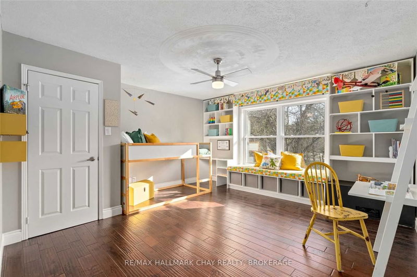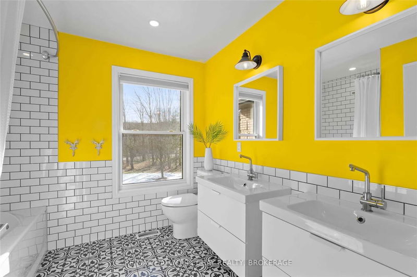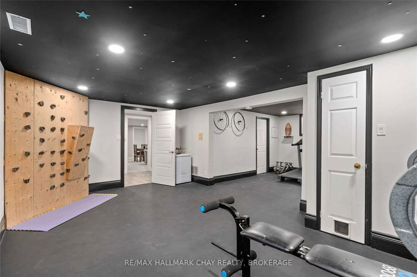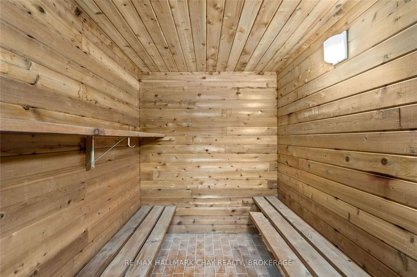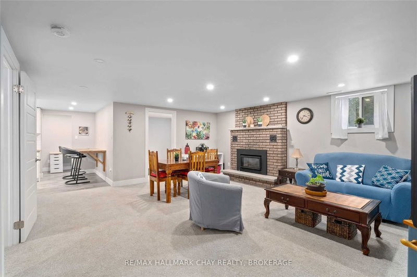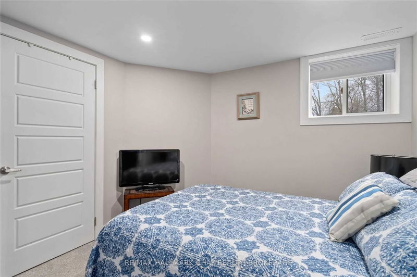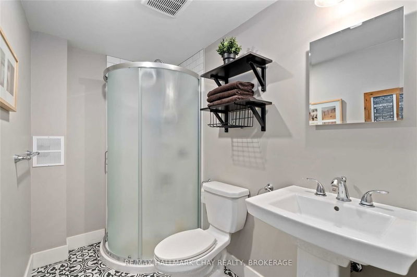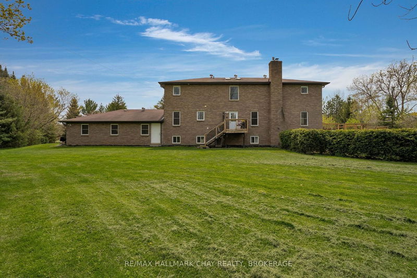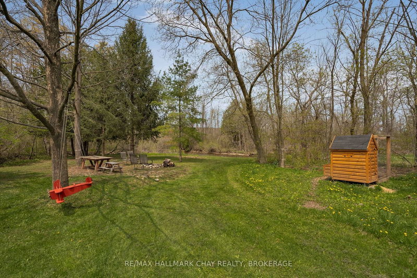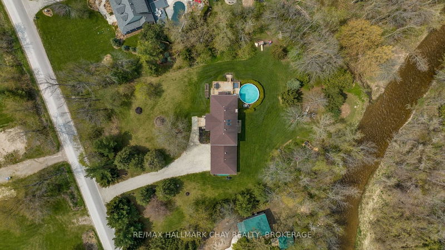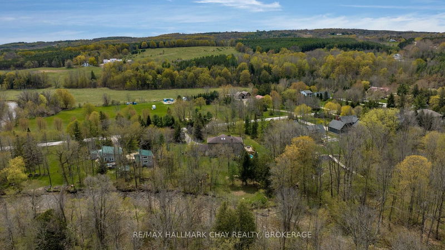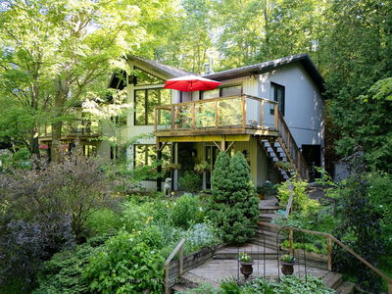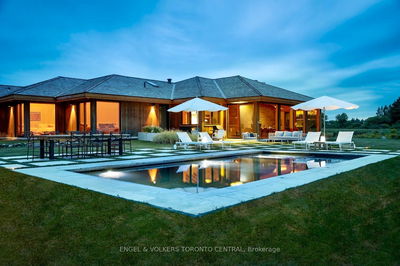Imagine Yourself Living On Your Very Own Nearly 2.6 Acre Oasis On The Mad River! Nestled In The Charming Town Of Creemore Is This Rare Opportunity To Live In The Country, While Being Able To Walk Into Town. This Bright And Spacious Home Offers You Ample Room With Over 4,700 Square Feet Of Living. Even An Accessory Apartment Downstairs Gives Room For The In-Laws Or Income! The Main Floor Offers A Formal Dining Room, Family Room, Living Room With A Wood Burning Fireplace, An Office, Main Floor Laundry, And An Eat-In Kitchen With A Walk Out To The Spacious Deck Complete With Built-In Above Ground Pool And Hot Tub. On The Second Level You Will Find Engineered Hardwood Throughout. There Is A Generous Primary With An Updated 4 Piece Ensuite Complete With Soaker Tub, Heated Floor, And His And Hers Sinks. There Are 3 Other Large And Bright Bedrooms Upstairs And Another Bathroom, Fitted With Double Sinks And In-Floor Heating. Make Your Way Downstairs To The Large Gym Complete With Your Own
부동산 특징
- 등록 날짜: Thursday, April 06, 2023
- 가상 투어: View Virtual Tour for 68 Caroline Street W
- 도시: Clearview
- 이웃/동네: Creemore
- 중요 교차로: Collingwood St & Caroline St W
- 전체 주소: 68 Caroline Street W, Clearview, L0M 1G0, Ontario, Canada
- 가족실: Hardwood Floor, French Doors
- 주방: W/O To Deck
- 거실: Fireplace, Hardwood Floor
- 거실: Combined W/Dining, Fireplace
- 주방: Lower
- 리스팅 중개사: Re/Max Hallmark Chay Realty, Brokerage - Disclaimer: The information contained in this listing has not been verified by Re/Max Hallmark Chay Realty, Brokerage and should be verified by the buyer.

