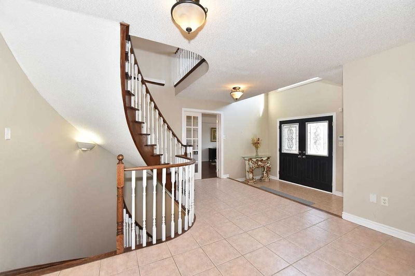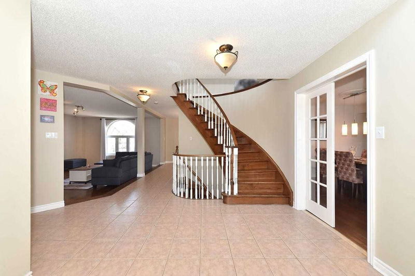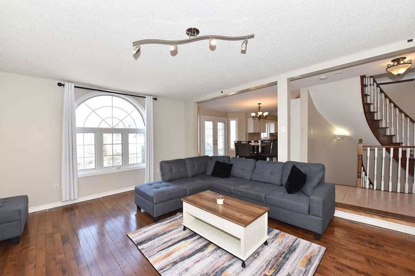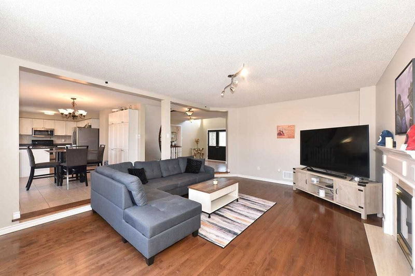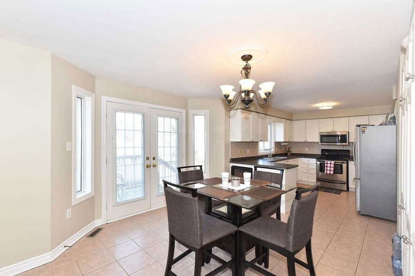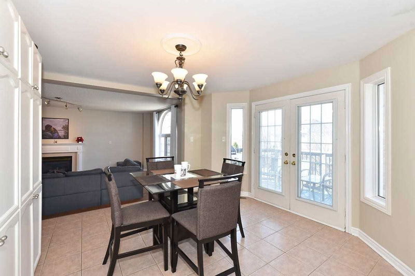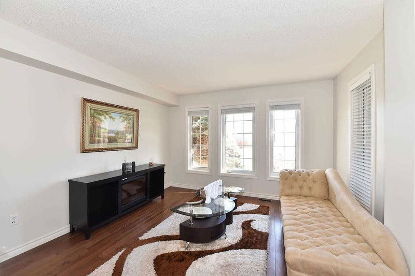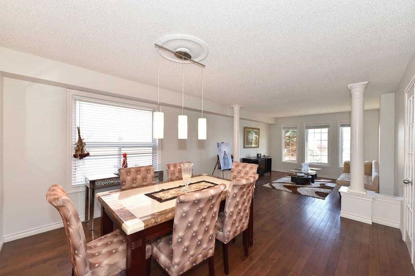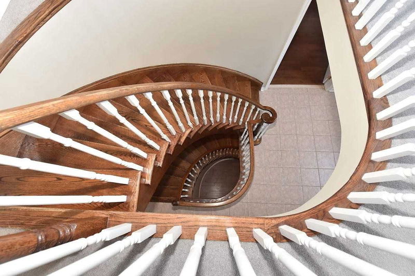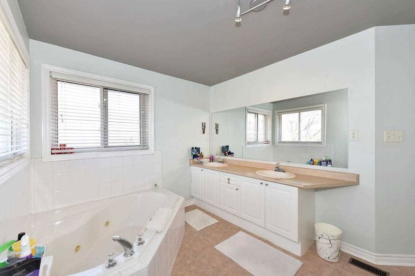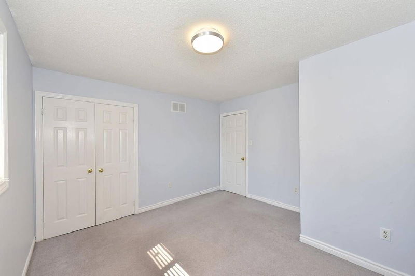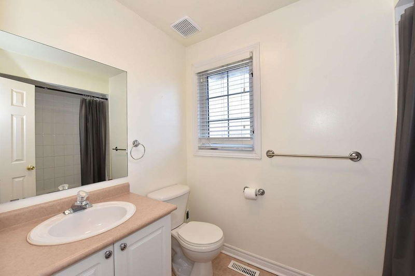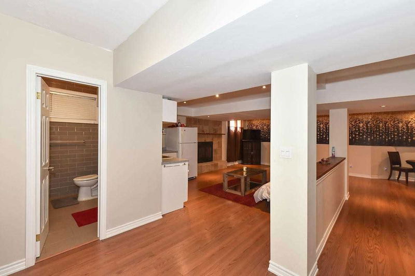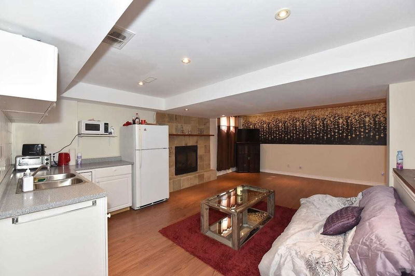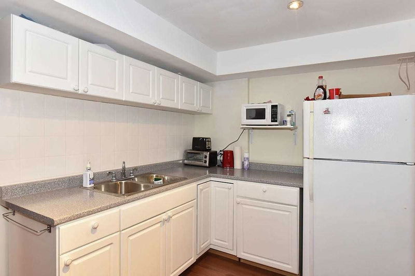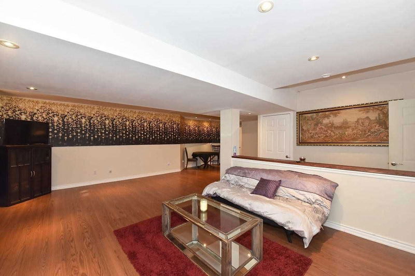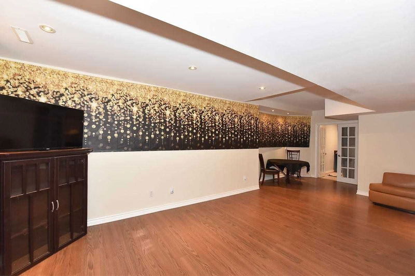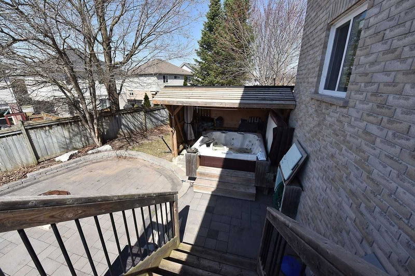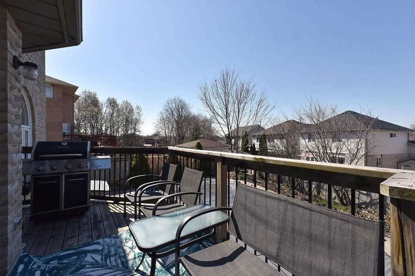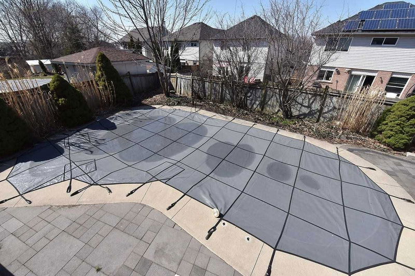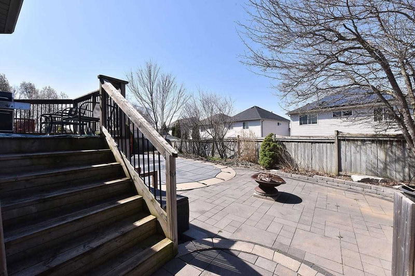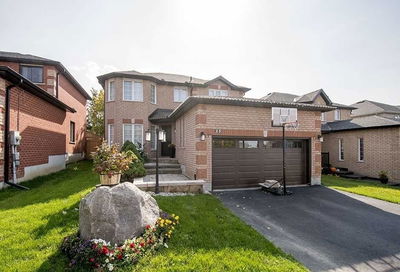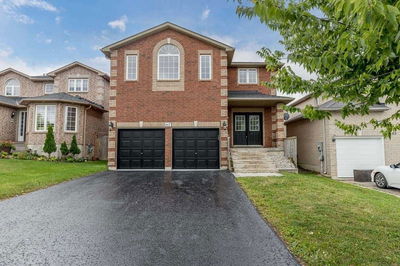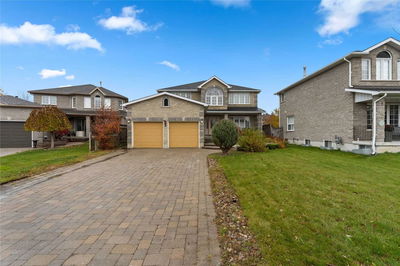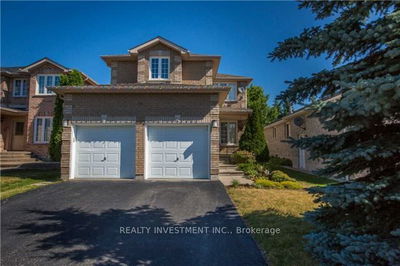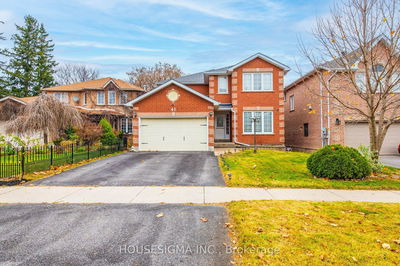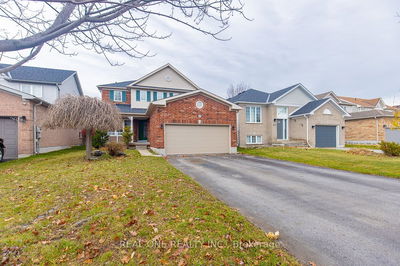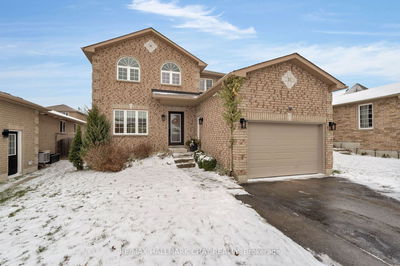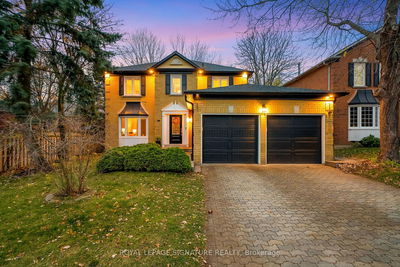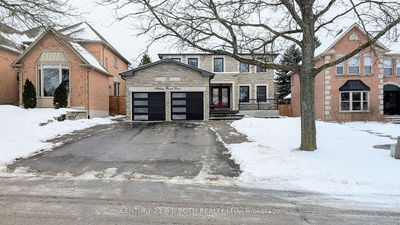Gorgeous Immaculate Home With Approx 4000 Sq Ft Of Living Space. Great Layout, Double Door Entry, Hardwood Flooring, Open Concept Living Room With Fireplace, Separate Family Room With Dining Area. Beautiful Eat-In Kitchen With Ceramic Back Splash, S/S Appliances, A Bar Fridge And W/O To Deck. 4 Bedrooms On Upper Floor, Master With 5 Pc Ensuite And W/I Closet. Finished Basement With Family Room, Kitchen, 2 Bedrooms & Separate Laundry. Beautiful Backyard With A Hot Tub, Large Inground Pool To Enjoy Your Summers!! Don't Miss Out On This Perfect Family Home.
부동산 특징
- 등록 날짜: Saturday, April 15, 2023
- 가상 투어: View Virtual Tour for 47 Carley Crescent
- 도시: Barrie
- 이웃/동네: Painswick South
- 중요 교차로: Esther Dr To Carley Cres
- 전체 주소: 47 Carley Crescent, Barrie, L4N 0M8, Ontario, Canada
- 주방: Eat-In Kitchen, Ceramic Back Splash, W/O To Deck
- 가족실: Hardwood Floor, Combined W/Dining
- 거실: Hardwood Floor, Fireplace, Open Concept
- 주방: Bsmt
- 거실: Fireplace
- 리스팅 중개사: Skill Realty Inc., Brokerage - Disclaimer: The information contained in this listing has not been verified by Skill Realty Inc., Brokerage and should be verified by the buyer.


