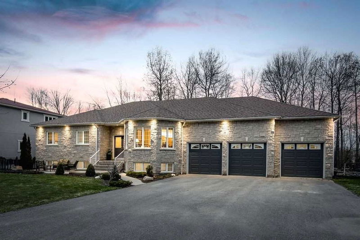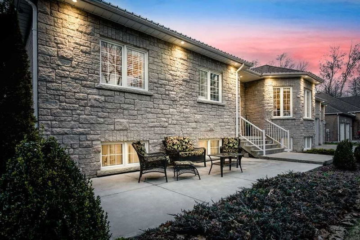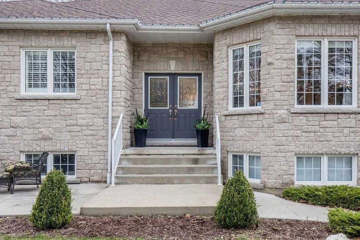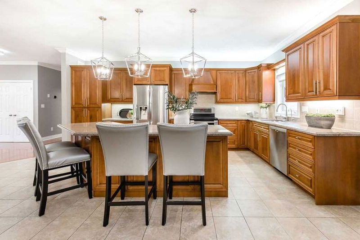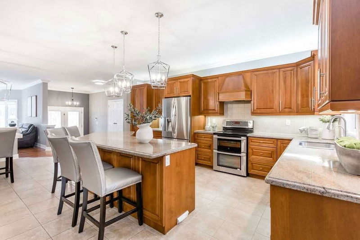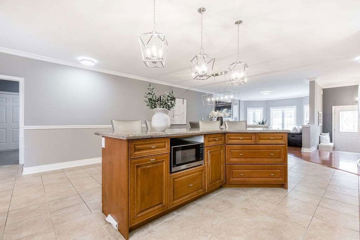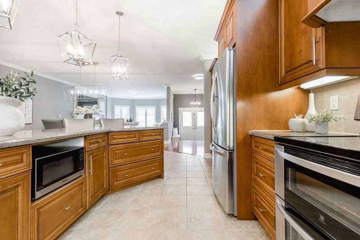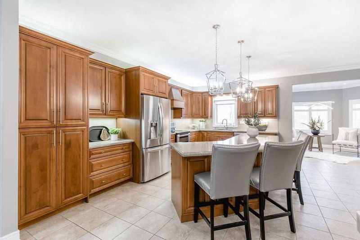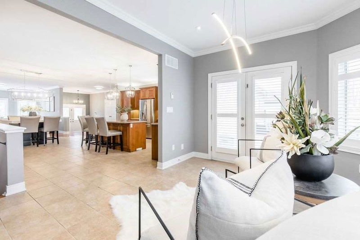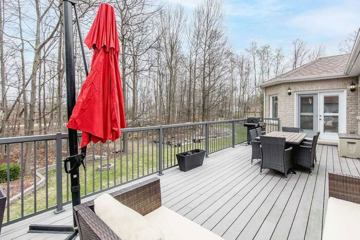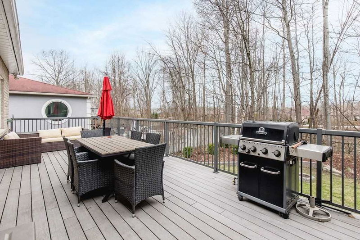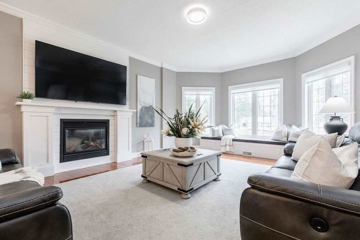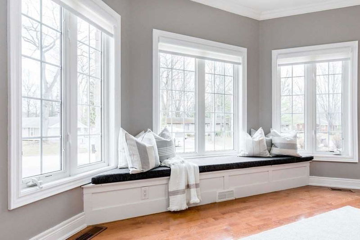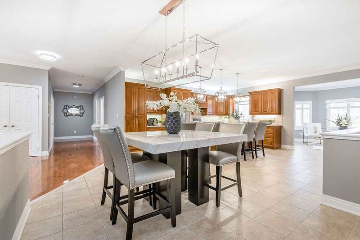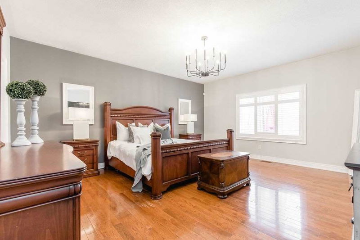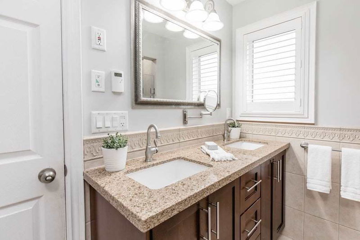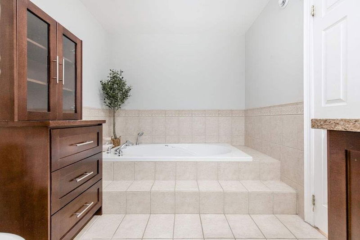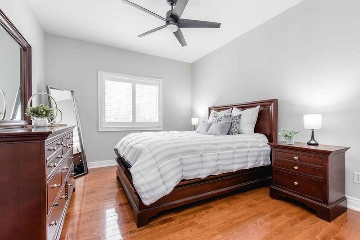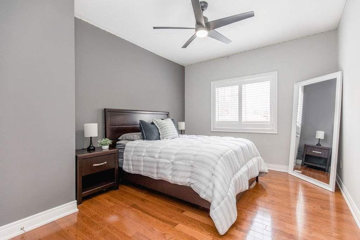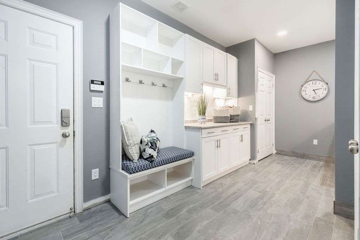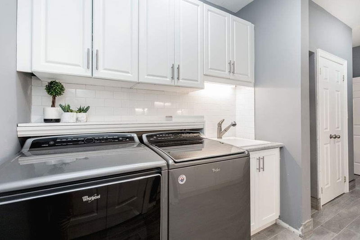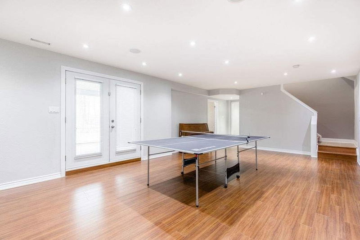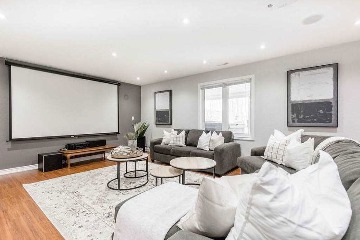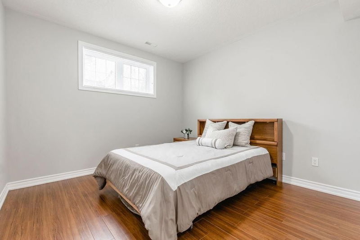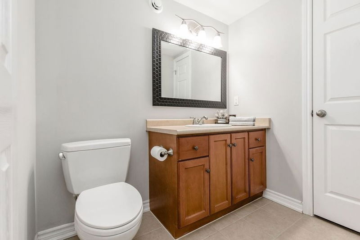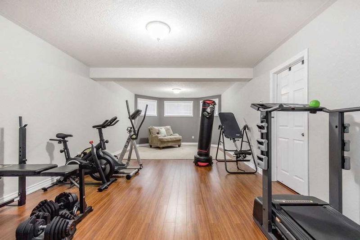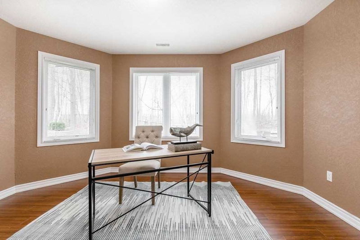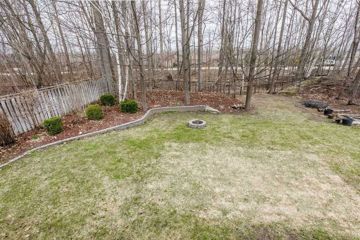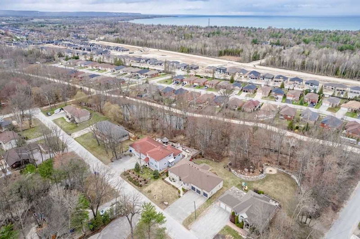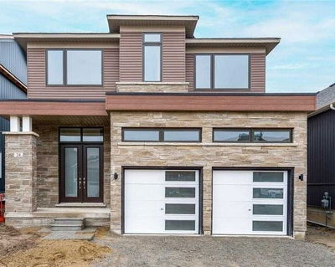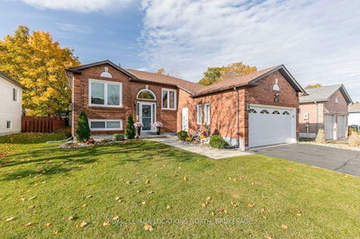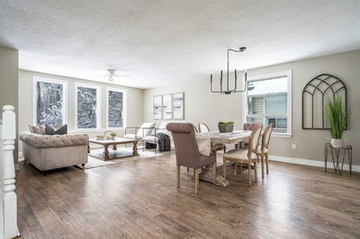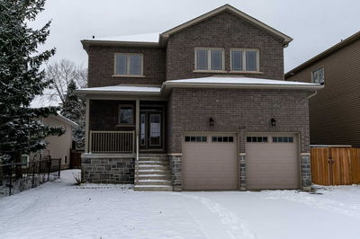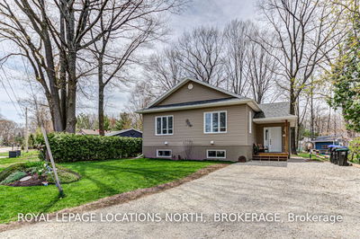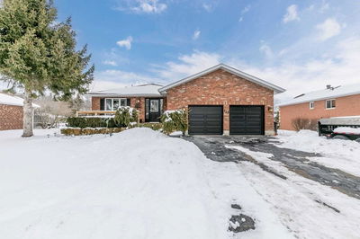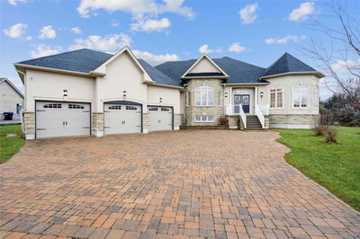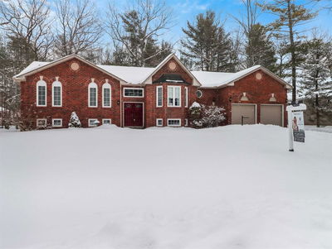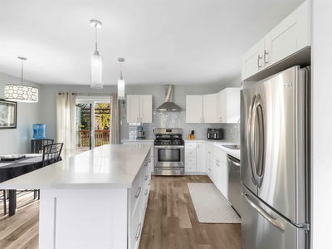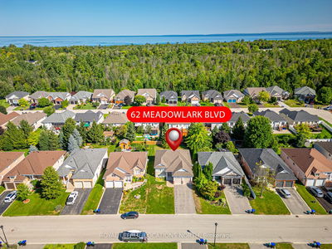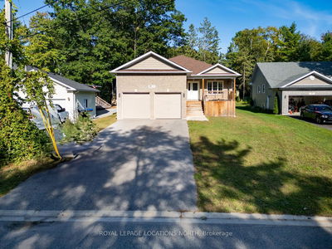This Stunning Home Showcases A Gorgeous Kitchen W/ Soft Close Doors, Granite Countertops, Pot + Pan Drawers, + A Large Island Perfect For Entertaining Guests. Enjoy The Eat-In Dining Area That Leads Out To A Composite Deck, Perfect For Outdoor Gatherings. With 3+2 Bedrooms + 3 Bathrooms, Including An Ensuite With A Jacuzzi Tub, Walk-In Shower, And Double Sinks, This Home Has Everything You Need. The Cozy Gas Fireplace In The Living Room, 9 Ft Ceilings On Both Floors, Crown Moulding, + Radiant Heating In 3 Areas Create An Open + Spacious Feel. The Stone Exterior, Lg Driveway, + Fully Insulated 5-Car Garage W/ Inside Entry To The Mudroom + Lower Level Make This Home Complete. Enjoy The Hot Tub From The W/Out Basement + The Privacy Of Backing Onto Town Land. Conveniently Located Close To Amenities + A Short Walk To The Beach. The Walking Trails In The Backyard Make This The Perfect Home For Nature Lovers. Hw On-Demand, Water Softener, Ro System, Alarm + Irrigation System.
부동산 특징
- 등록 날짜: Wednesday, April 19, 2023
- 가상 투어: View Virtual Tour for 48 Idlewood Drive
- 도시: Wasaga Beach
- 이웃/동네: Wasaga Beach
- Major Intersection: Idlewood/Baywood
- 전체 주소: 48 Idlewood Drive, Wasaga Beach, L9Z 1R7, Ontario, Canada
- 주방: Main
- 리스팅 중개사: Royal Lepage Locations North, Brokerage - Disclaimer: The information contained in this listing has not been verified by Royal Lepage Locations North, Brokerage and should be verified by the buyer.

