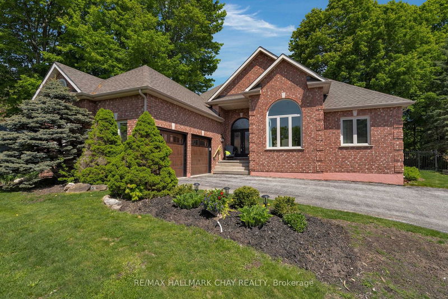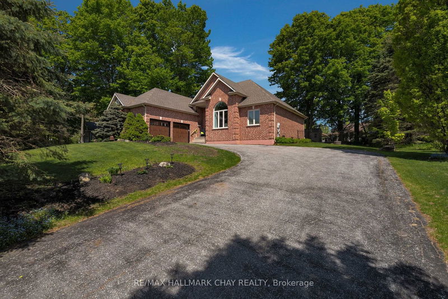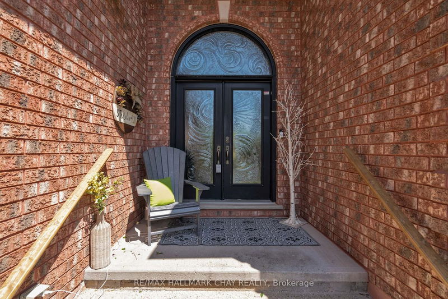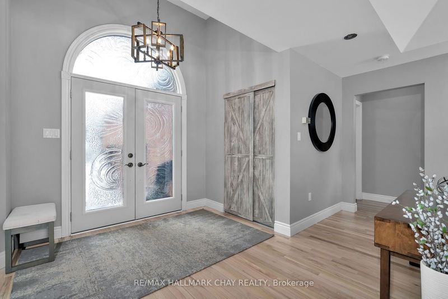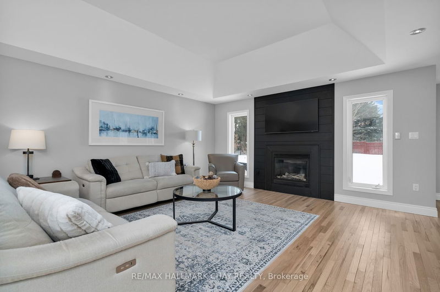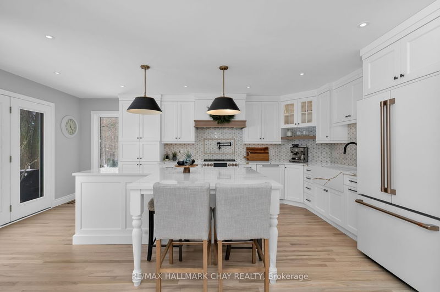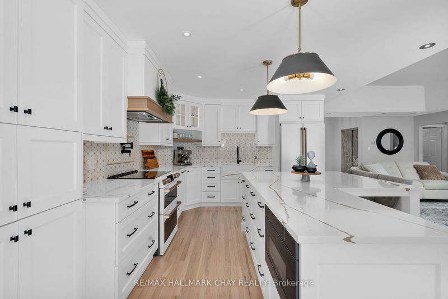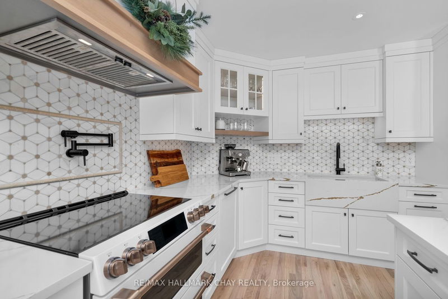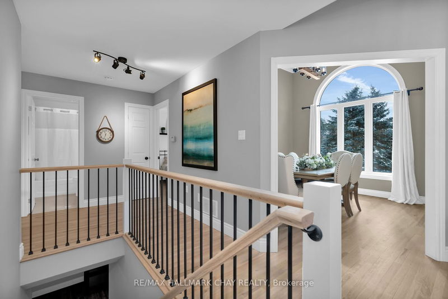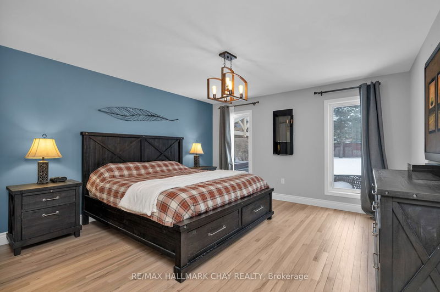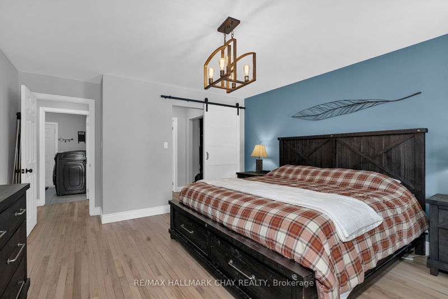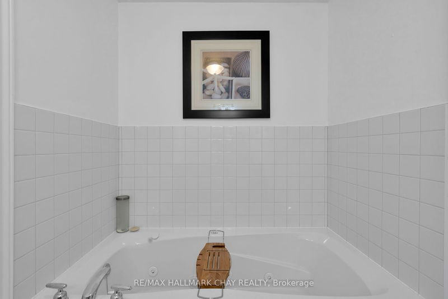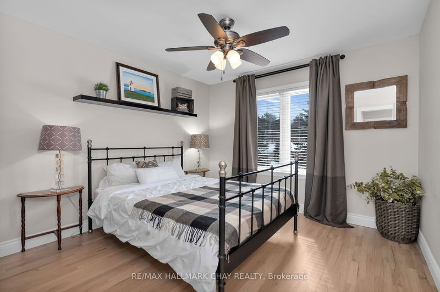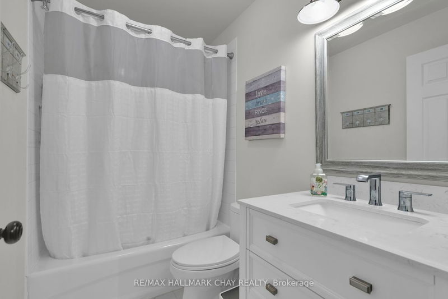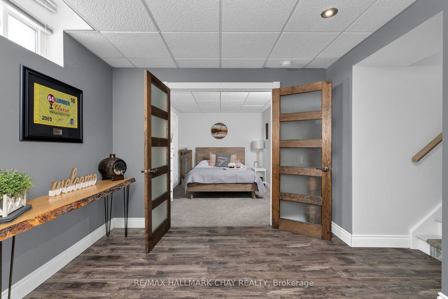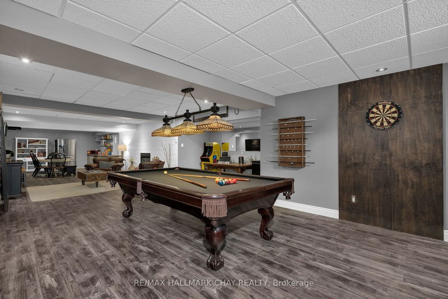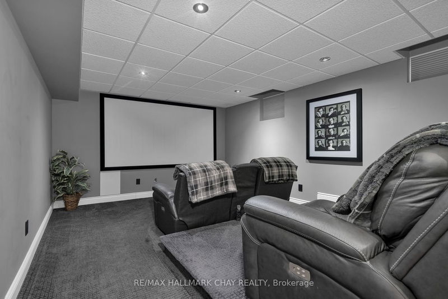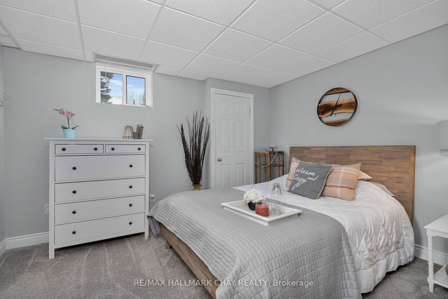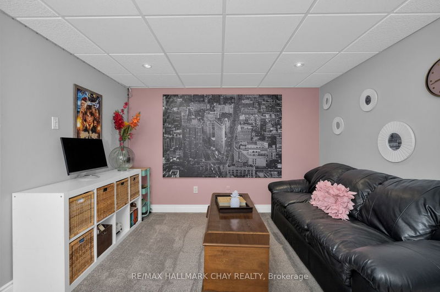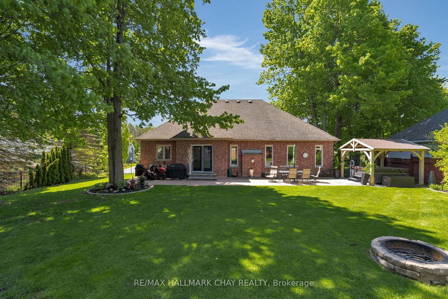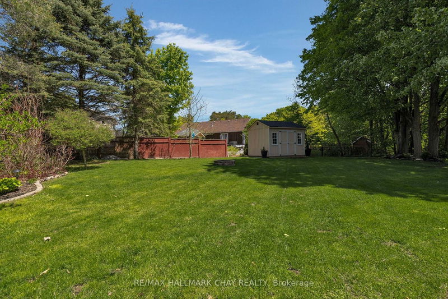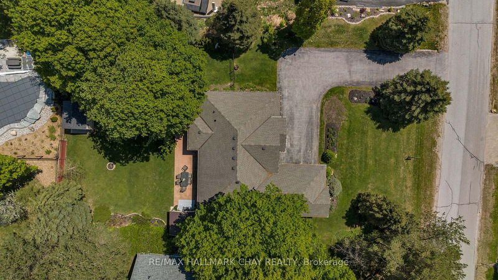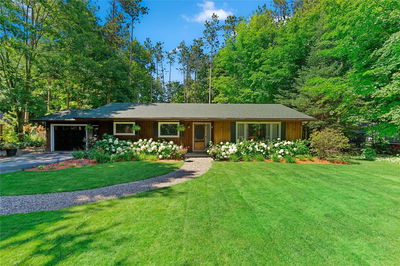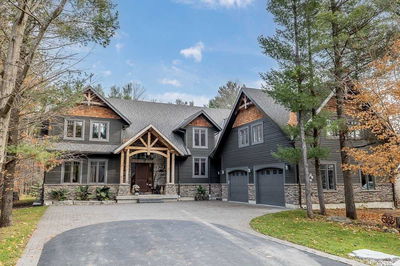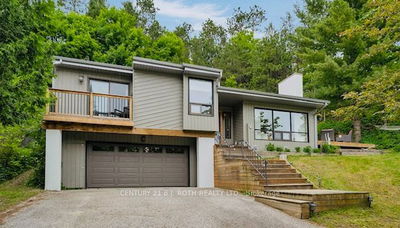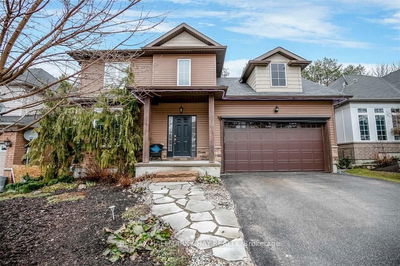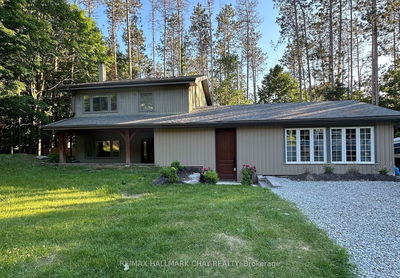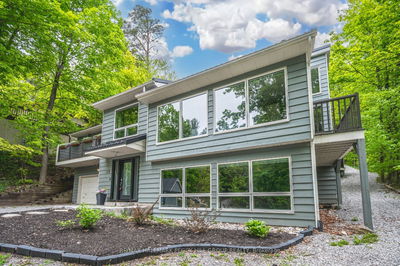Beautiful Updated Bungalow In The Prestigious Highlands Subdivision. Custom Designed Kitchen By Lindsay Schultz Kitchens: Quartz Counter Tops, High End Ge Cafe Appliances, Induction Stove, Pot Filler Faucet, Appliance Cabinet And Built In Microwave, Custom Backsplash. Great Room Has A Raised Tray Ceiling, Pot Lights And Gas Fireplace. Newly Refinished Hardwood Flooring And Stair Case Railing. Dining Room With Grand Feature Window And 11Ft Ceiling. Newer Septic & Roof. Furnace Is 1 Yr New. W/O From Kitchen To Fenced Yard With An Outdoor Pergola & In-Ground Sprinkler System. Primary Suite Set Off To The Back Of The House With 5Pc Ensuite And Double Closets. Inside Entry From Double Car Garage And Main Floor Laundry, Newer Insulated Canadoor Garage Doors. Pool Table And Accessories Included In The Basement Games Room. Lounge Area W/ A Gas Fireplace. Raised Tiered Theatre Room With Your Own Concession Stand. Lower Level Also Offers A Separate Bedroom Lounge Area For Guests Or A 4th Bedroom
부동산 특징
- 등록 날짜: Thursday, June 01, 2023
- 가상 투어: View Virtual Tour for 28 Alpine Way
- 도시: Oro-Medonte
- 이웃/동네: Horseshoe Valley
- Major Intersection: Highlands Drive
- 전체 주소: 28 Alpine Way, Oro-Medonte, L0L 2L0, Ontario, Canada
- 주방: W/O To Deck
- 리스팅 중개사: Re/Max Hallmark Chay Realty - Disclaimer: The information contained in this listing has not been verified by Re/Max Hallmark Chay Realty and should be verified by the buyer.

