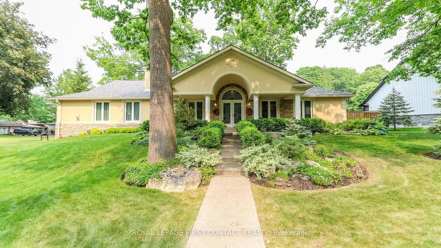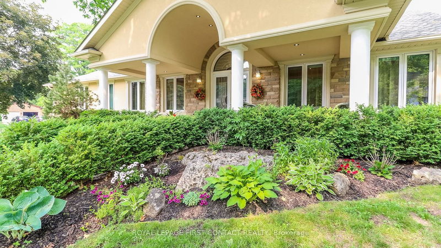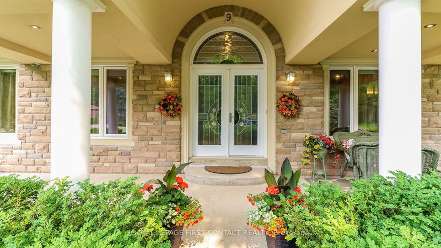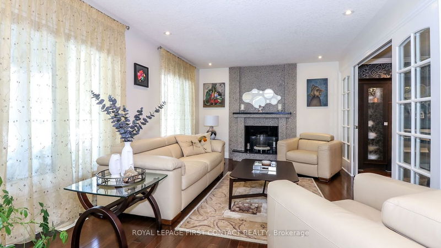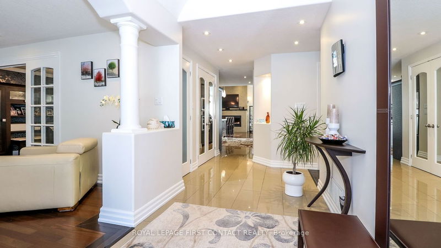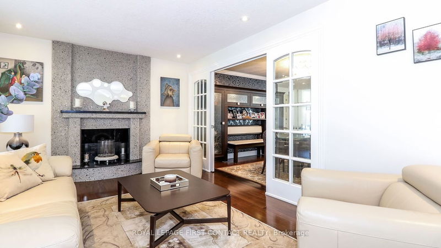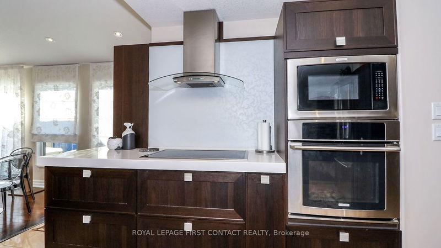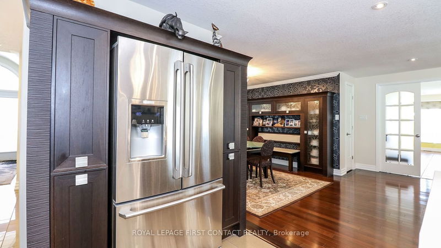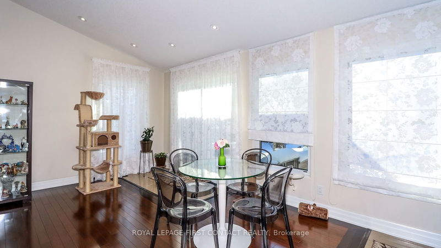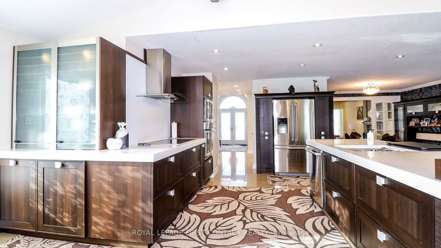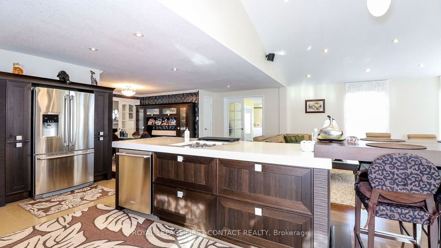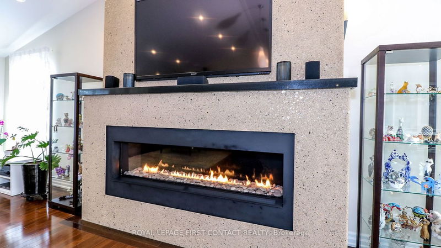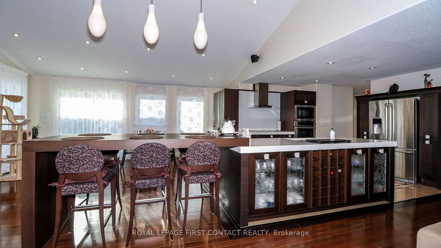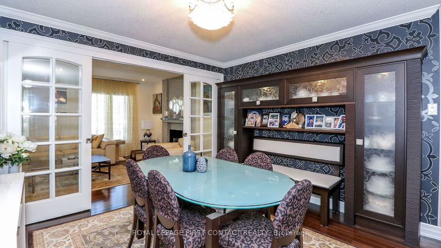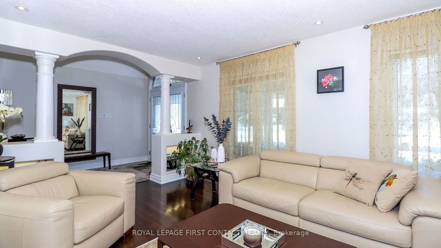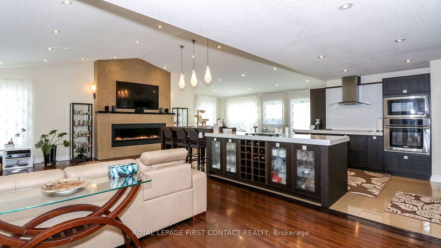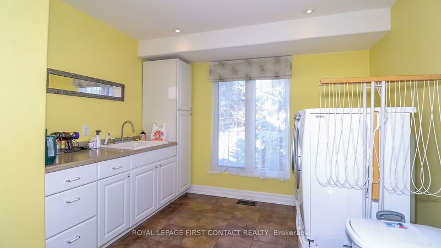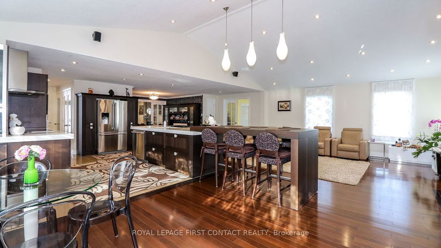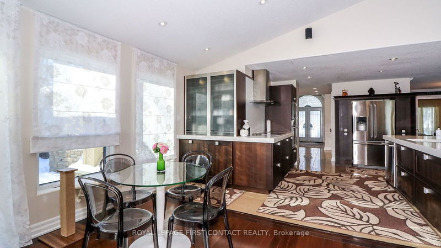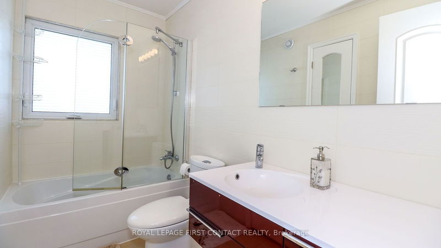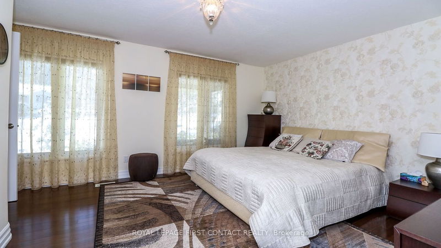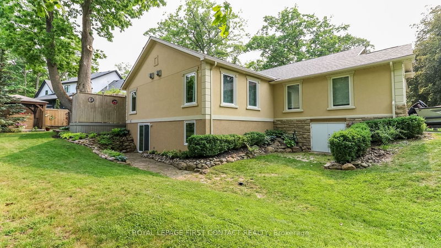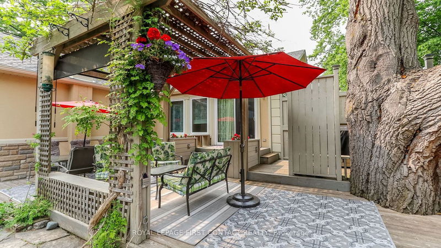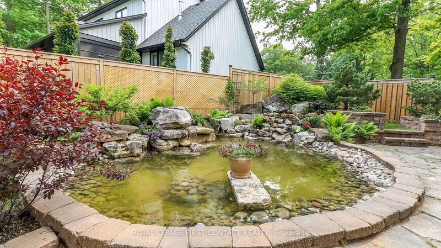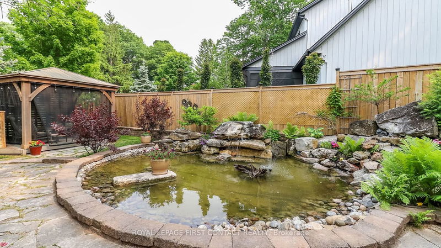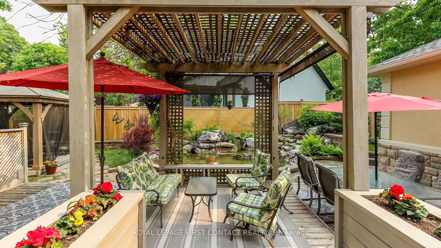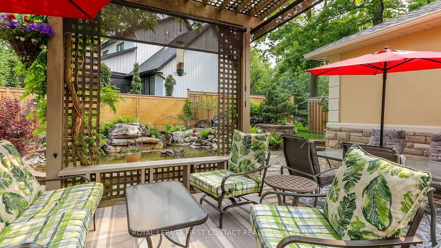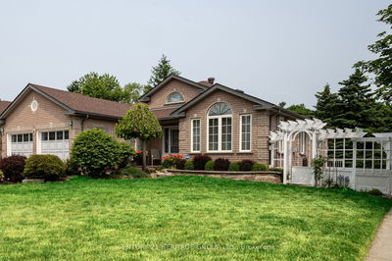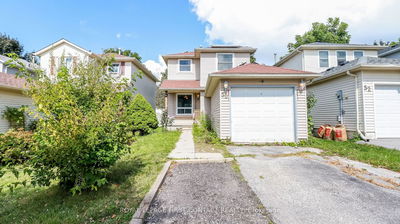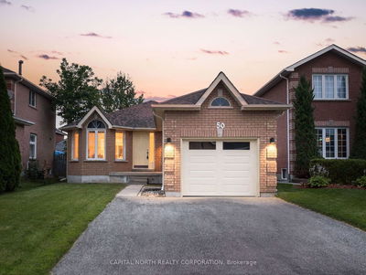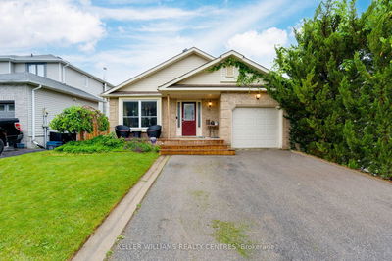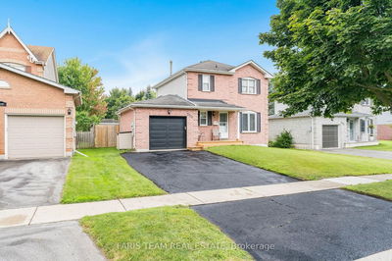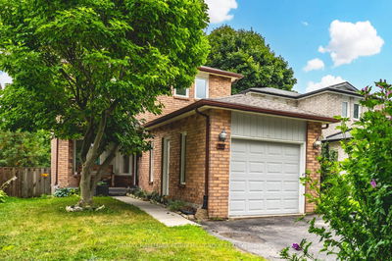Immerse yourself in a meticulously crafted home that seamlessly blends custom design and exquisite interiors. Thoughtfully enhanced floor plan creates a vibrant ambiance throughout, with ample space for entertainment, separate dining, and relaxed living. Elegant rooms, a glorious fireplace, and upgraded features add warmth and charm. Upgraded kitchen boasts modern appliances, contemporary cabinetry, upgraded countertops. Retreat to the tranquil master bedroom with ensuite & walk-in closet. Step outside into tastefully landscaped backyard, an oasis of serenity & entertainment. A spacious deck provides the ideal setting for unwinding, while the breathtaking pond, adorned with cascading waterfalls and a charming fountain, adds a touch of tranquility to the surroundings. The gazebo, nestled amidst the beauty of the landscape, offers a delightful space for summer cookouts. Additionally, the finished basement provides versatile living space, catering to various needs and preferences.
부동산 특징
- 등록 날짜: Monday, June 05, 2023
- 가상 투어: View Virtual Tour for 9 Royal Oak Drive
- 도시: Barrie
- 이웃/동네: South Shore
- 전체 주소: 9 Royal Oak Drive, Barrie, L4N 7S4, Ontario, Canada
- 주방: B/I Oven, B/I Appliances
- 거실: Main
- 리스팅 중개사: Royal Lepage First Contact Realty - Disclaimer: The information contained in this listing has not been verified by Royal Lepage First Contact Realty and should be verified by the buyer.


