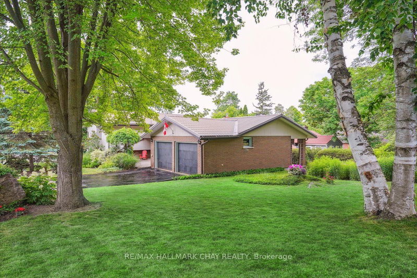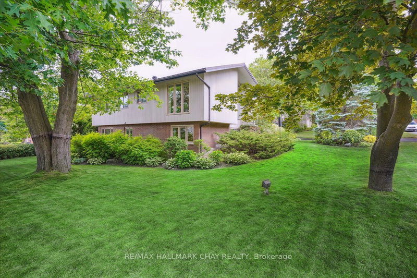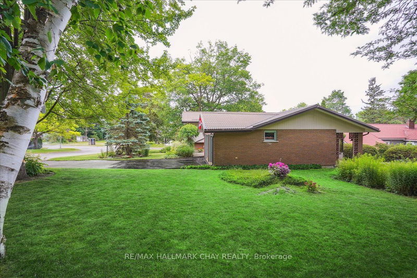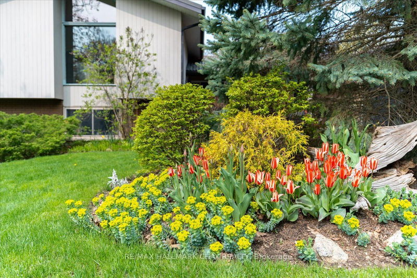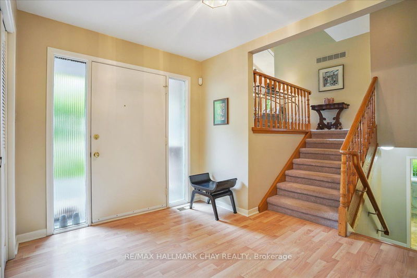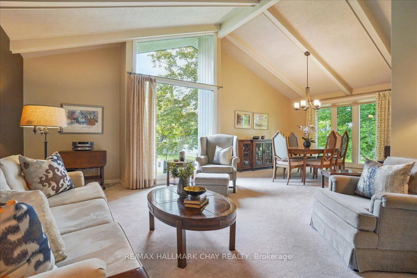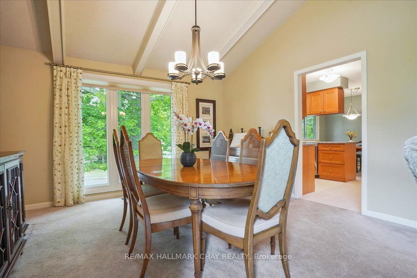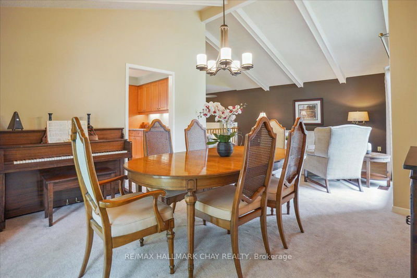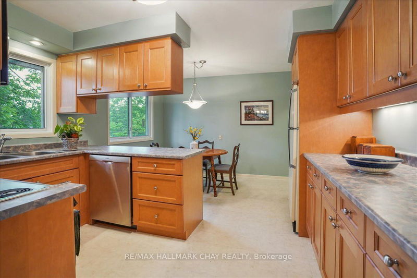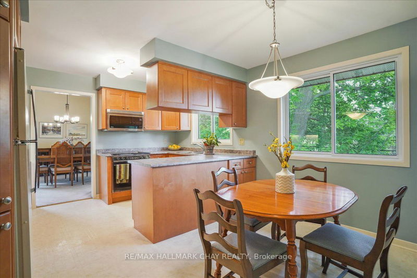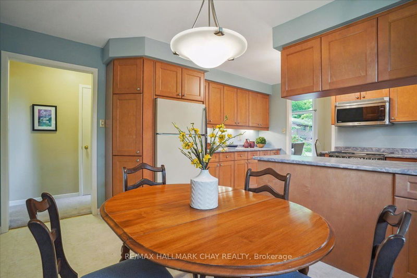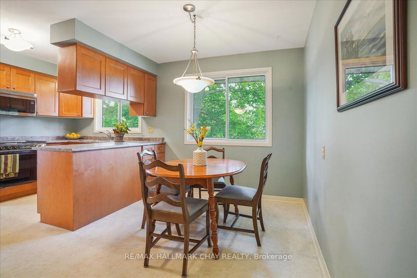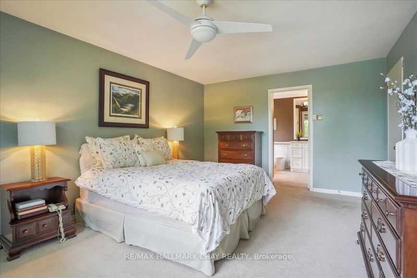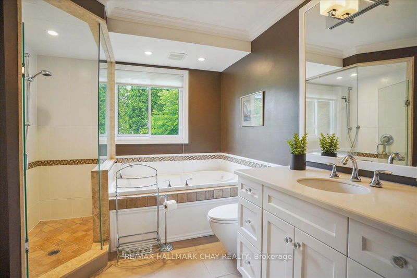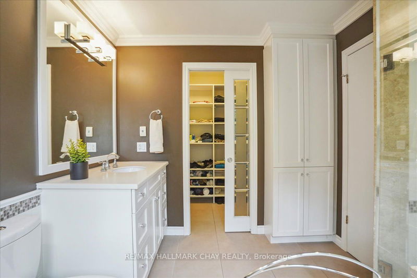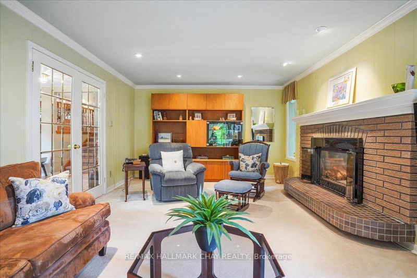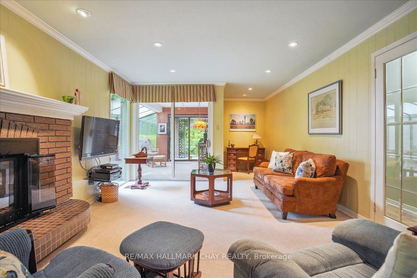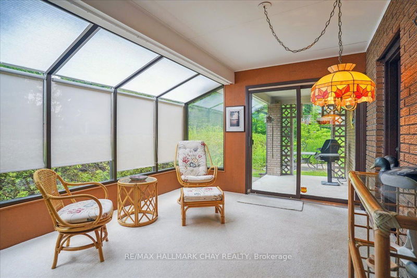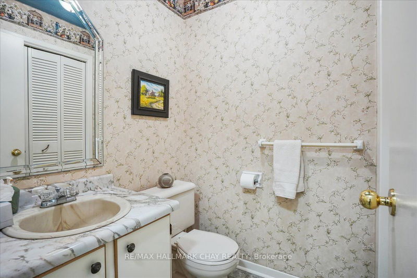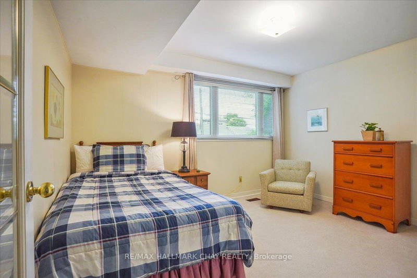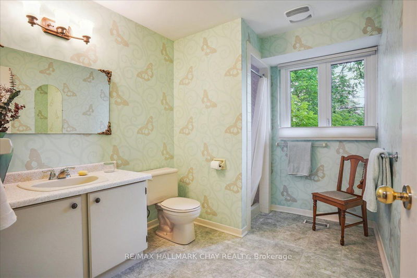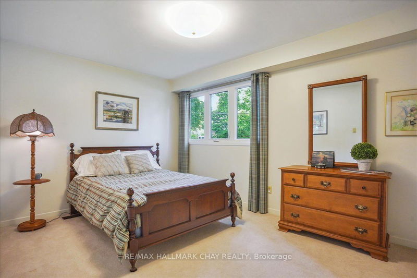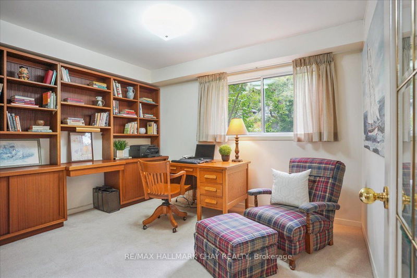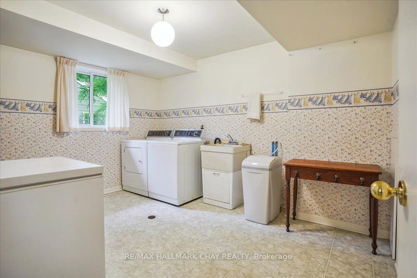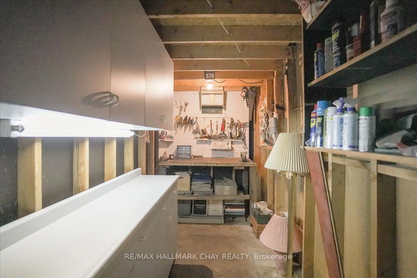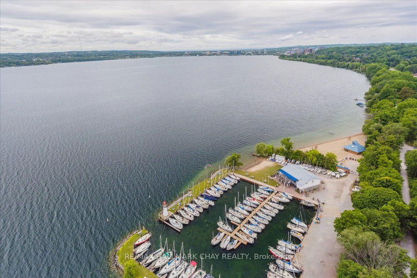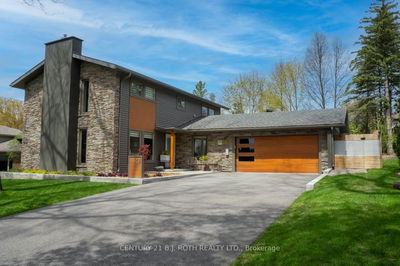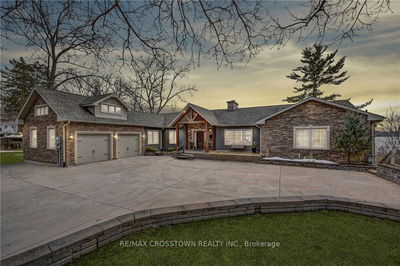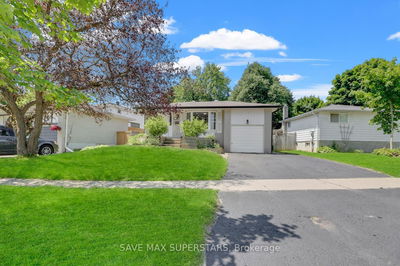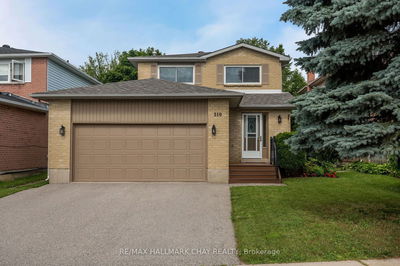Rare custom home on prestigious east end Barrie Crescent. Steps to the lake, bike/walk paths, Johnson Beach, & yacht club. Gorgeous side lot, professionally landscaped. 4 Bed, 2 1/2 bath, four level Sidesplit. Elegant living room with grand beamed cathedral ceiling stretching over formal dining room. Large eat-in kitchen, upgraded cabinetry, some S/S appliances, loads of cabinets & pantry. Primary suite has a beautifully upgraded ensuite that includes a large walk-in shower & separate soaker tub, upgraded toilet, vanity, storage cabinet & lighting. Ensuite also has W/I closet tucked away behind a glass pocket door, outfitted w/shelving, & provides lots of storage. Main floor boasts a lovely family room w/gas F/P, French doors, crown molding & pot lights, & a sunroom w/walk out to rear deck & a convenient 2-pc bath. Lower 3rd level has 3 large bedrooms, laundry room, 3-pc bath, & a craft room. Basement level is open for storage/workshop/hobby space. Very few stairs between levels.
부동산 특징
- 등록 날짜: Monday, June 26, 2023
- 가상 투어: View Virtual Tour for 2 Garrett Crescent
- 도시: Barrie
- 이웃/동네: North Shore
- 중요 교차로: Shanty Bay Rd To Garrett Cres
- 전체 주소: 2 Garrett Crescent, Barrie, L4M 4R8, Ontario, Canada
- 거실: Upper
- 주방: Upper
- 가족실: Main
- 리스팅 중개사: Re/Max Hallmark Chay Realty - Disclaimer: The information contained in this listing has not been verified by Re/Max Hallmark Chay Realty and should be verified by the buyer.


