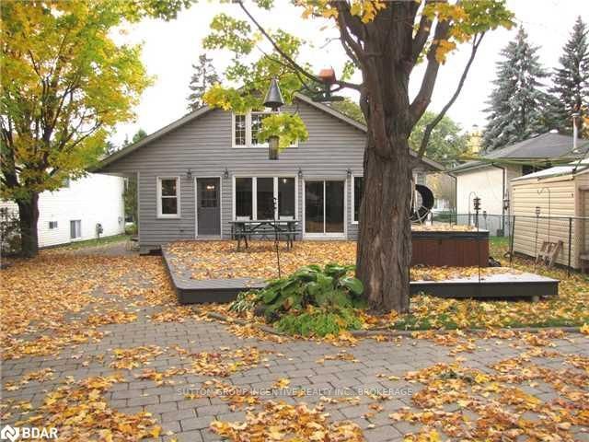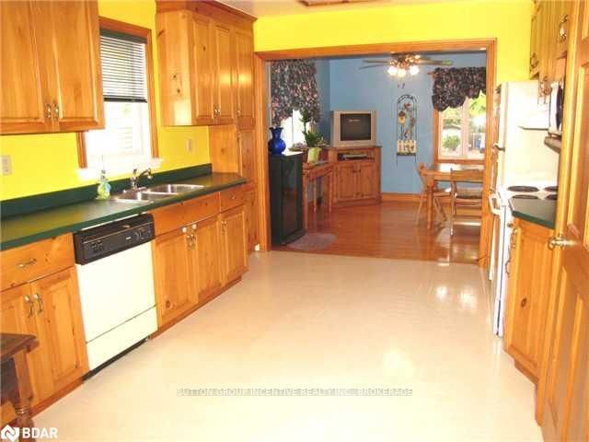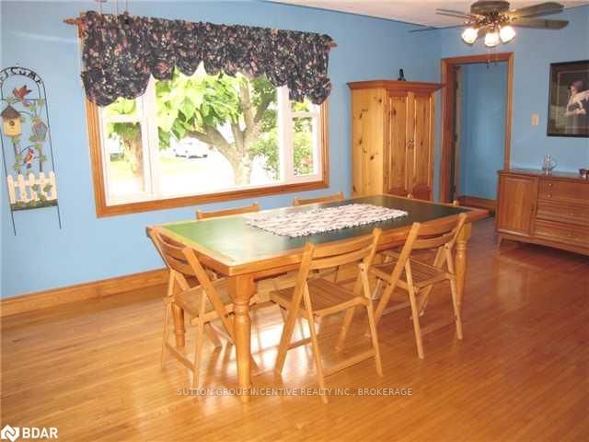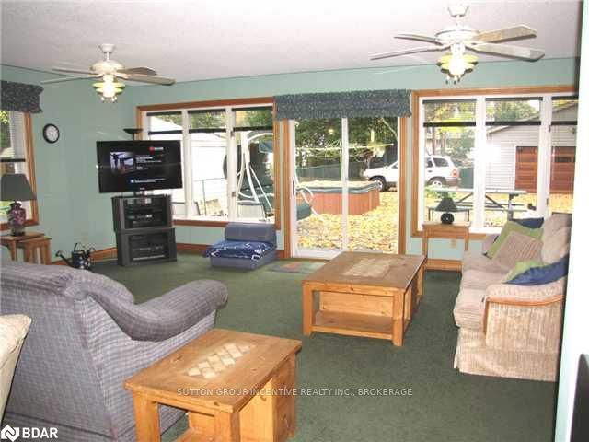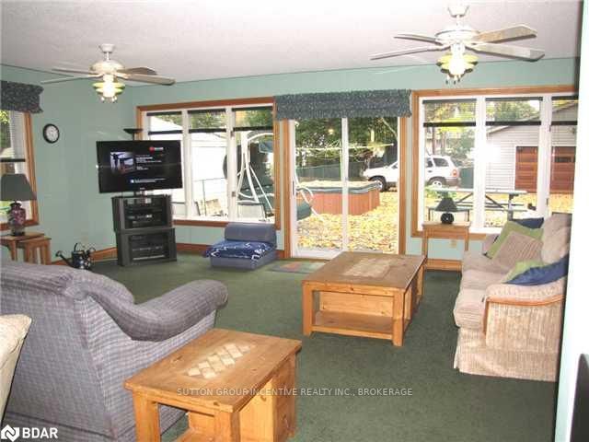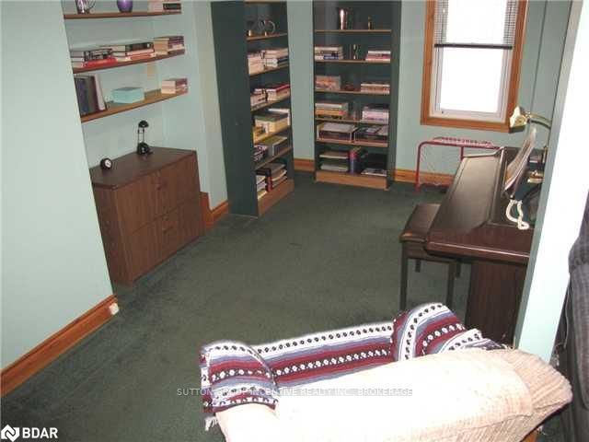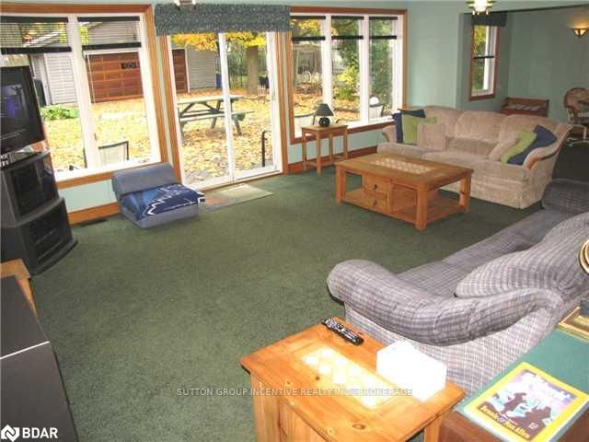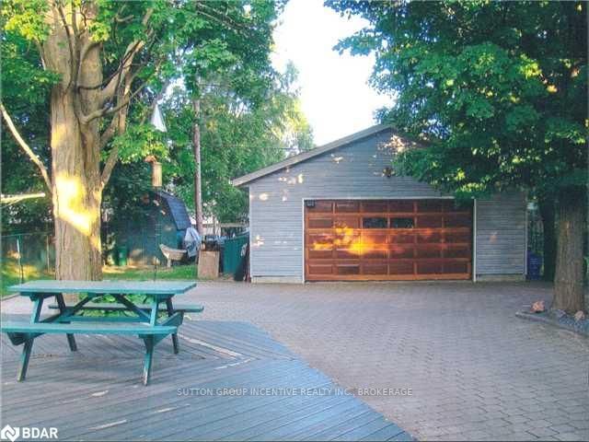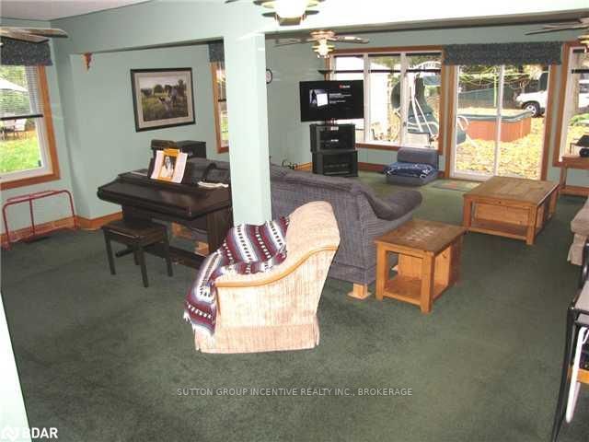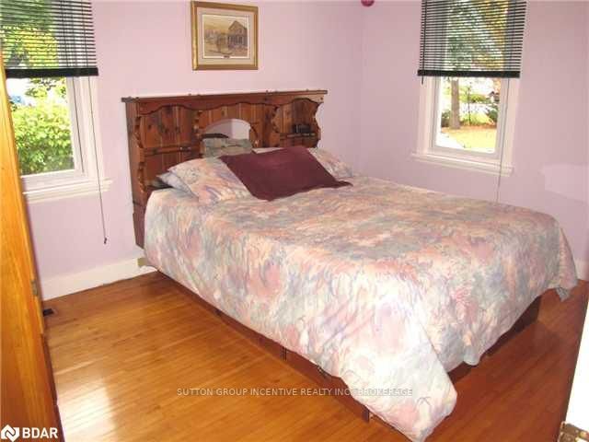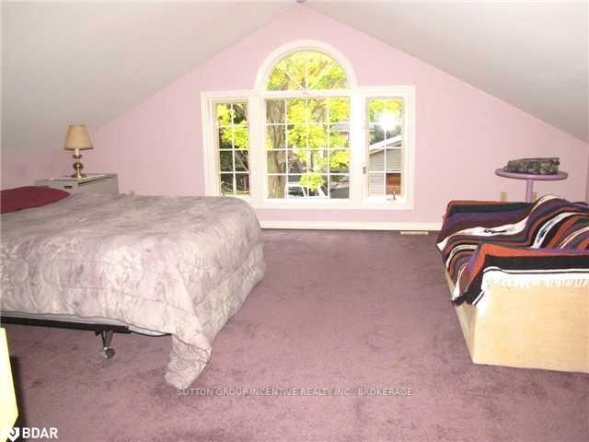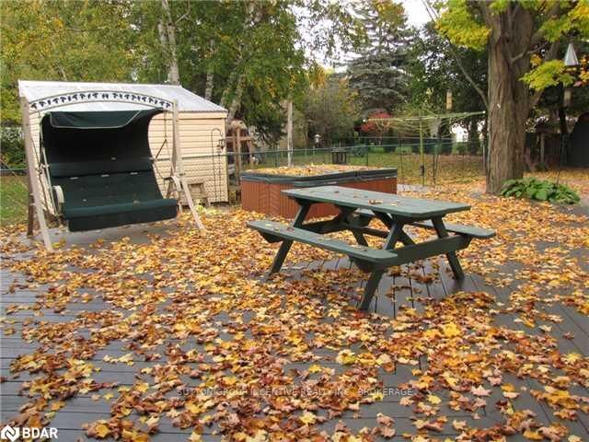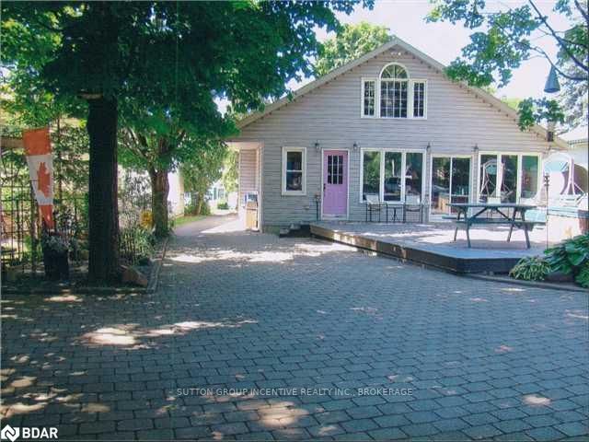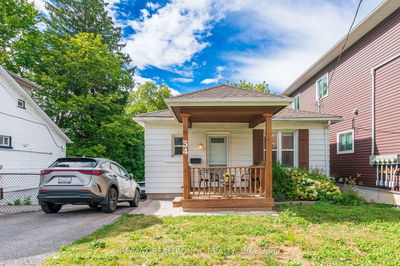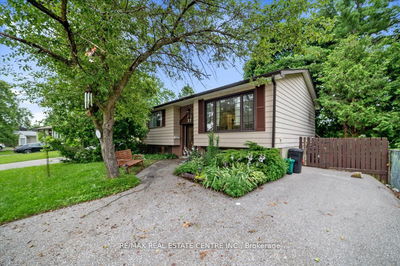Internet Remarks: Look no further, Open House Oct 26th 2-4 pm, if you want an East end bungalow with landscaped curb appeal. Offers main floor family room, library, main floor master, plus a lovely large loft bedroom. Living/dining room with hardwood. Plenty of natural light everywhere. Pine trim thoughout. Both roof and furnace new in 2012. Vinyl windows. Entertaining space galore outside as well, with a 12 x 18 front deck and a 27' x 32' back deck with hot tub, very private. Deep lot in area of mature trees. Detached oversized double garage with interlock driveway. Basement with a recreation room, 2 bedrooms and a bath,this home boasts over 2800 sq ft of finished living space. Close to Oakley Park school and Barrie North Collegiate. , AreaSqFt: 1857.8, Finished AreaSqFt: 2818.7, Finished AreaSqM: 261.866, Property Size: -1/2A, Features: Floors Hardwood,Landscaped,,
부동산 특징
- 등록 날짜: Thursday, October 10, 2013
- 도시: Barrie
- 이웃/동네: Wellington
- 중요 교차로: Grove St East To Davidson Sout
- 전체 주소: 67 Gunn Street, Barrie, L4M 2H5, Ontario, Canada
- 가족실: Main
- 주방: Main
- 리스팅 중개사: Sutton Group Incentive Realty Inc., Brokerage - Disclaimer: The information contained in this listing has not been verified by Sutton Group Incentive Realty Inc., Brokerage and should be verified by the buyer.

