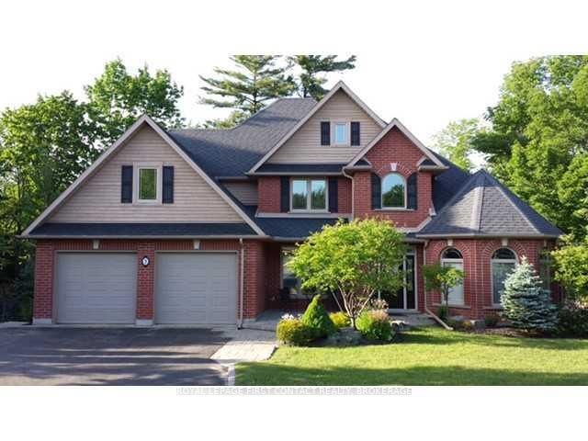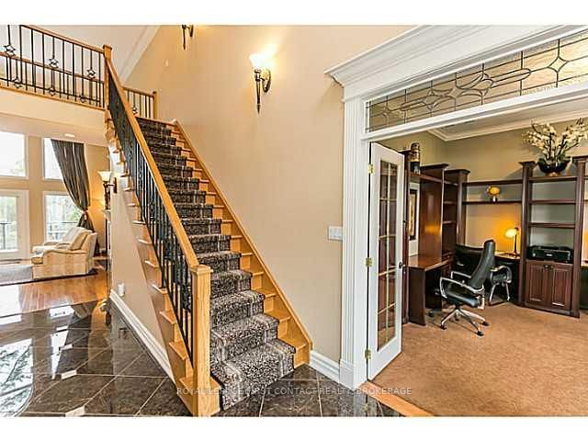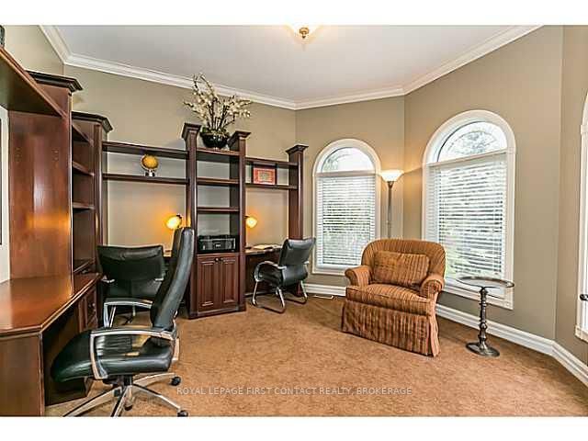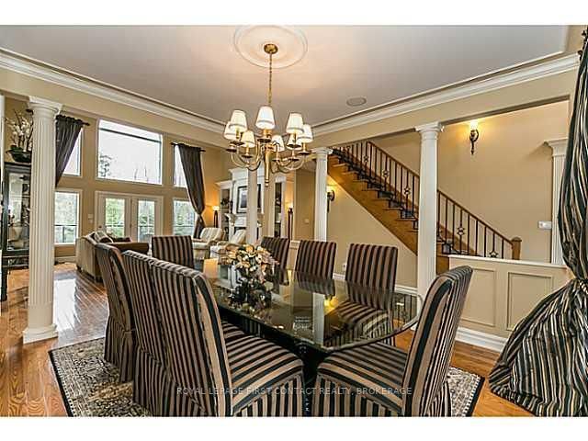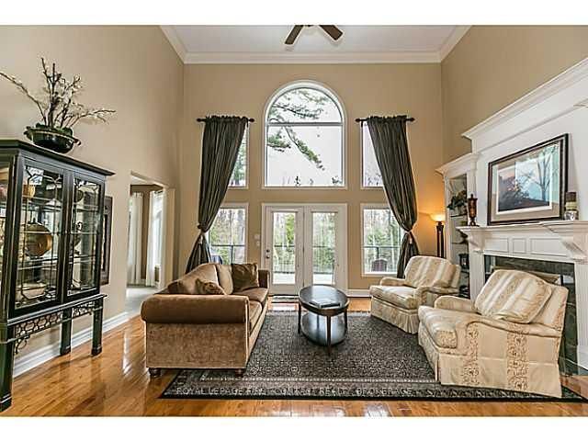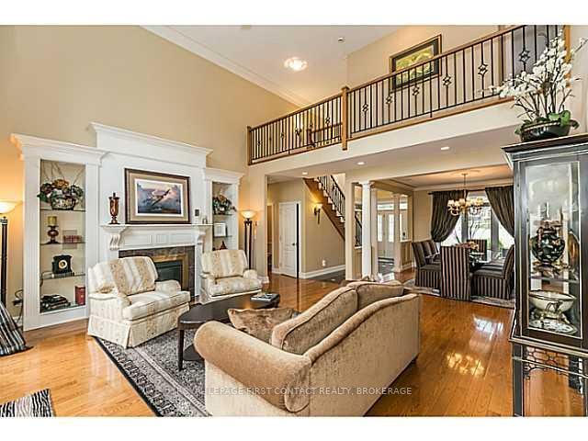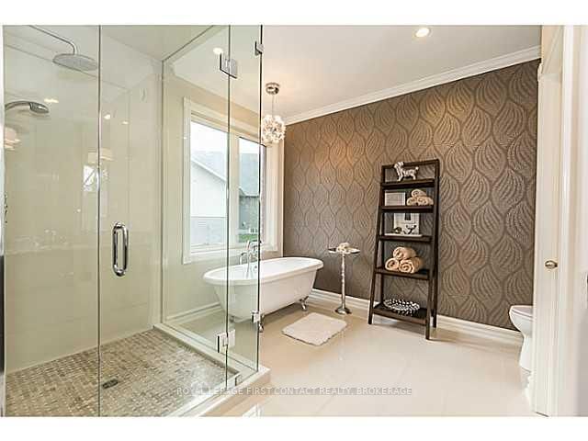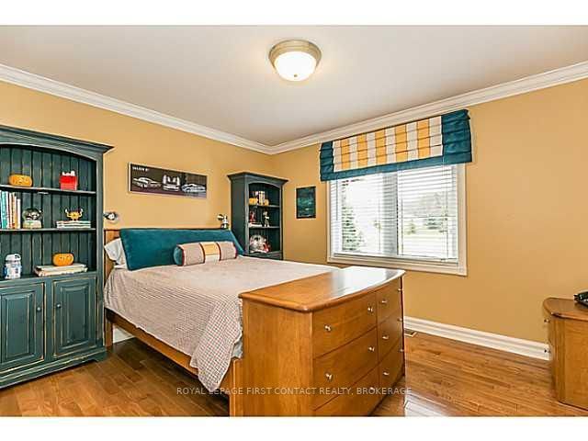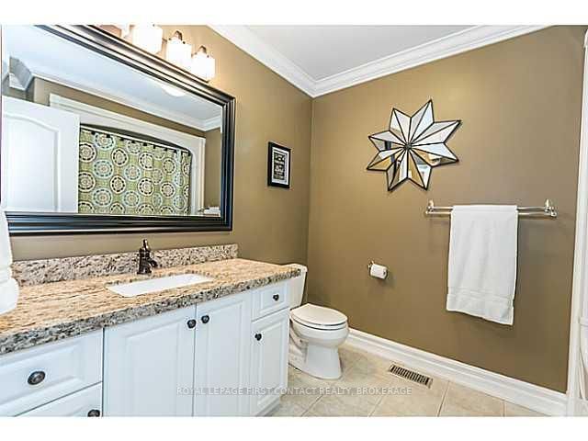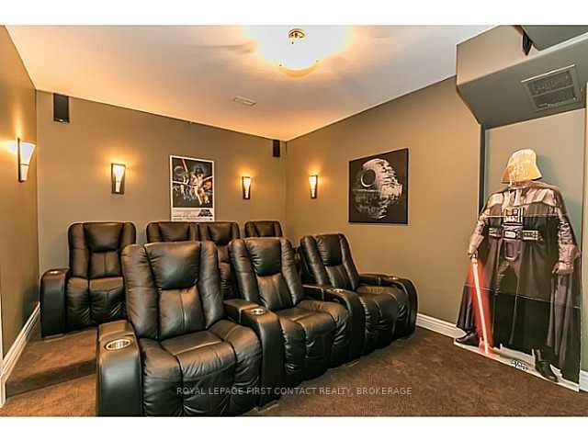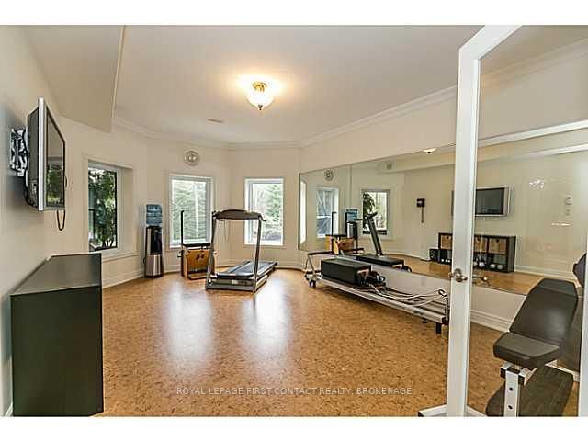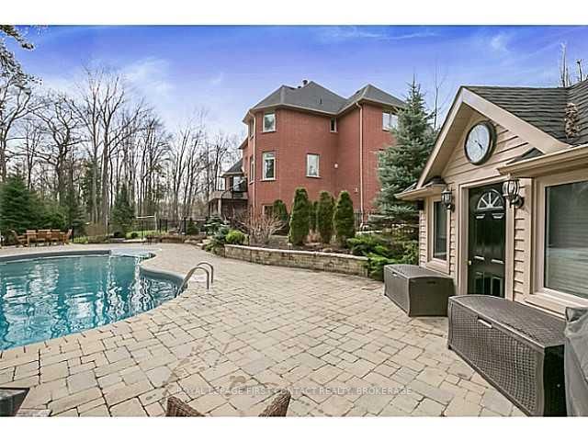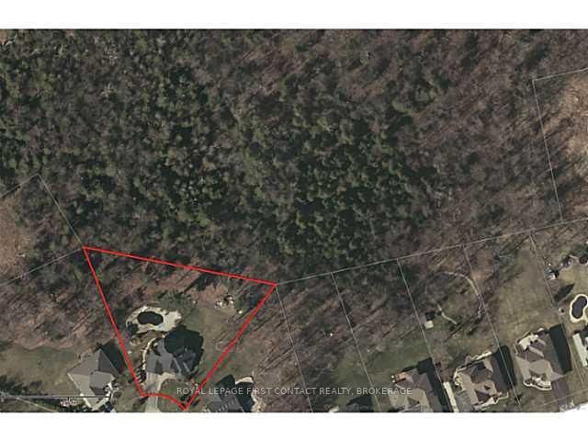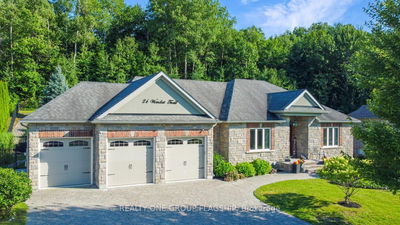Internet Remarks: Custom beautiful Advantage built estate home built on 0.85 acre premium treed pie lot backing on EP forest with finished walk out lower level and pool all in a lovely community a minute to Barrie. ICF quality construction, impeccably maintained, main floor master with luxurious ensuite, 3 more bedrooms upstairs, 4.5 baths, + guest/nanny suite. Tall ceilings plus a 19' high ceiling in the great room with built-ins, fireplace and overlooking the yard, deck and pool. Custom kitchen, stainless steel appliances, granite, and an island seating 6. Lower level theatre room, gym, family room, entertainment kitchen walks out to screened patio, hot tub, and pool with fountains, slide, and even a zip line. Professionally landscaped by 'Walters'. Crown moldings, oversized baseboards, French doors, hardwood floors on main & upper level, slate, granite, heated floors, glass shower, towel warmer, home wide sound system, wood staircases, dining for 10, Hunter Douglas blinds, original
부동산 특징
- 등록 날짜: Friday, May 08, 2015
- 도시: Springwater
- 이웃/동네: Midhurst
- 전체 주소: 5 Deluca Court, Springwater, L4M 6M1, Ontario, Canada
- 주방: Eat-In Kitchen
- 리스팅 중개사: Royal Lepage First Contact Realty, Brokerage - Disclaimer: The information contained in this listing has not been verified by Royal Lepage First Contact Realty, Brokerage and should be verified by the buyer.

