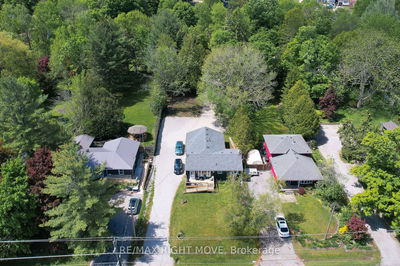Internet Remarks: THIS WELL APPOINTED AND TASTEFULLY DECORATED TWO-STOREY HOME IN ORILLIA IS FINELY FINISHED FROM TOP TO BOTTOM. 4+1 BDRMS, 3+1 BATHS. OPEN CONCEPT MAIN FLOOR WITH CUSTOM EAT-IN KITCHEN, MAPLE FLOORING THROUGHOUT. SPACIOUS MASTER SUITE W/JACUZZI TUB IN ENSUITE. FINISHED REC ROOM ON LOWER LEVEL. SILENT FLOORING, ALARM SYSTEM, INTERCOM, AIR EXCHANGER. BACKYARD BUILT FOR ENTERTAINING WITH LUSH LANDSCAPING & CEDAR DECK EQUIPPED WITH WIRING FOR SIX ZONE MUSIC SYSTEM. MOVE INREADY WITH LOTS OF SPACE FOR THE FAMILY., AreaSqFt: 2624.05, Finished AreaSqFt: 3347.6, Finished AreaSqM: 311, Property Size: 0.5-.99 Acre, Features: 9 Ft.+ Ceilings,Floors - Ceramic,Floors Hardwood,Landscaped,,
부동산 특징
- 등록 날짜: Wednesday, March 09, 2011
- 도시: Severn
- 이웃/동네: Rural Severn
- 중요 교차로: Hwy 11 N, Exit Right On Huroni
- 전체 주소: 4246 Forest Wood Drive, Severn, L3V 6H3, Ontario, Canada
- 거실: Main
- 주방: Main
- 리스팅 중개사: Royal Lepage First Contact Realty, Brokerage - Disclaimer: The information contained in this listing has not been verified by Royal Lepage First Contact Realty, Brokerage and should be verified by the buyer.













