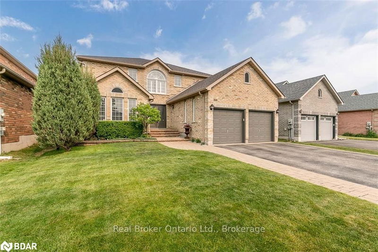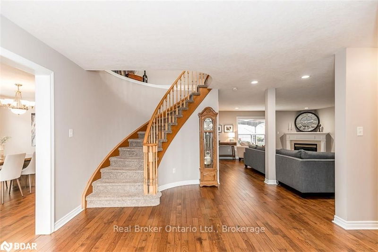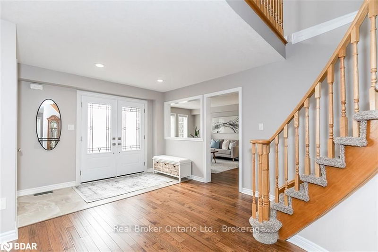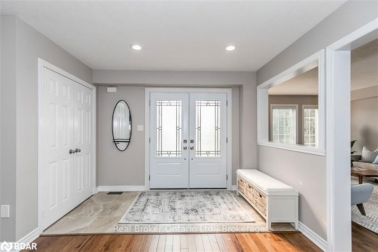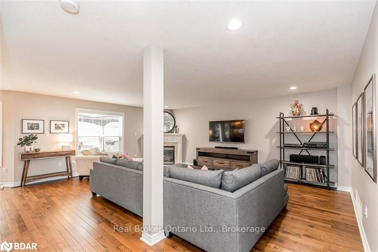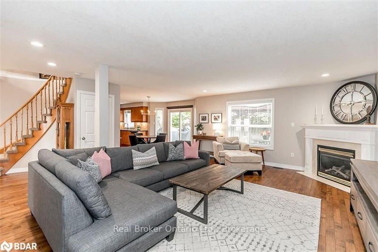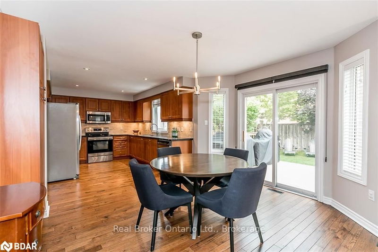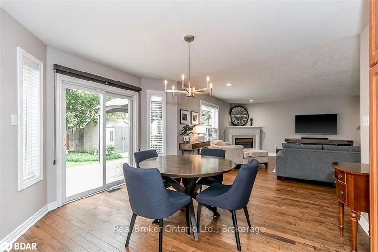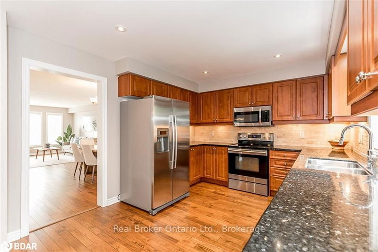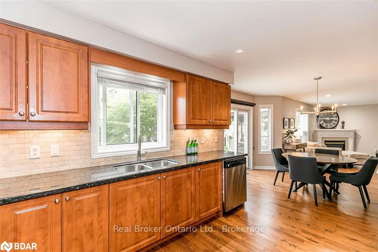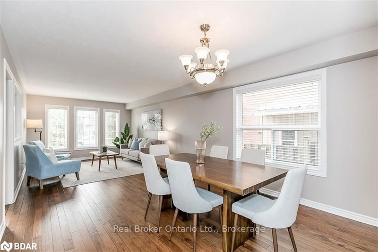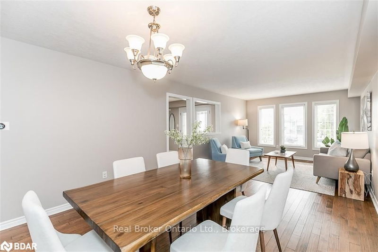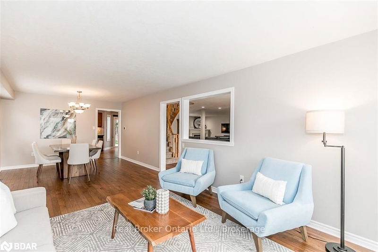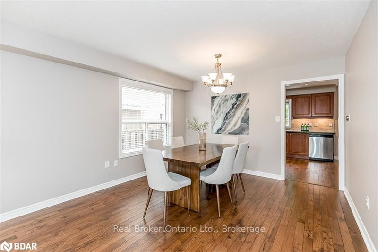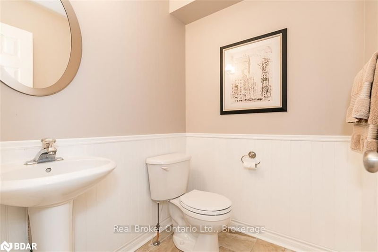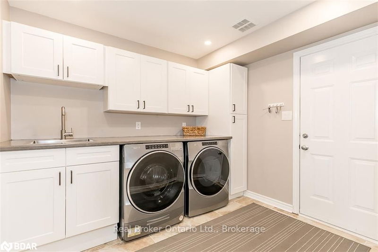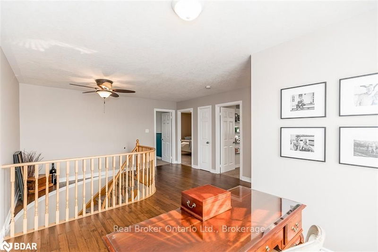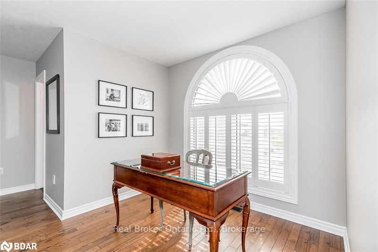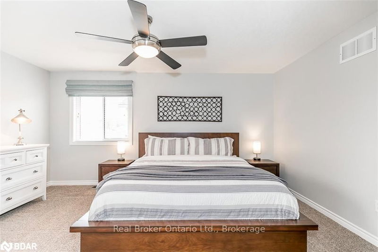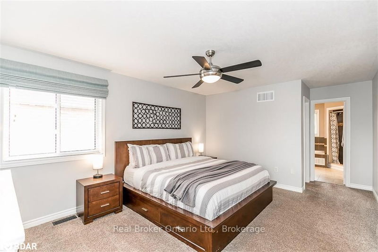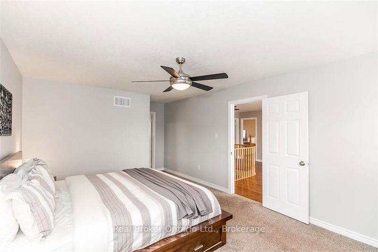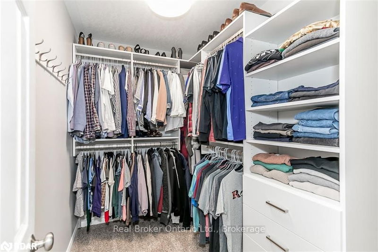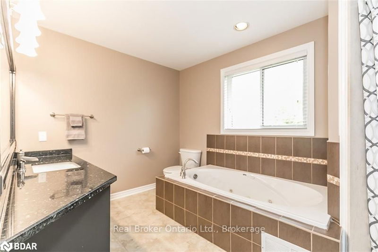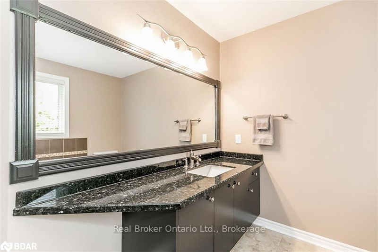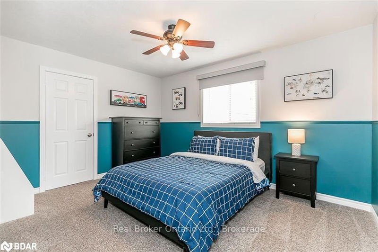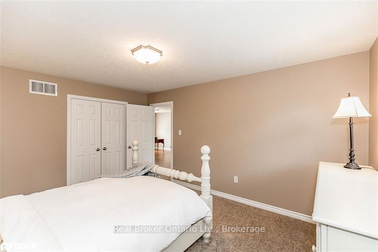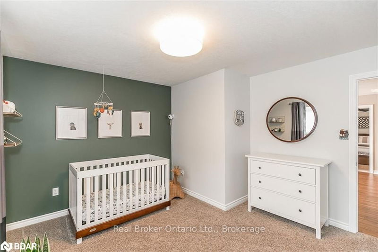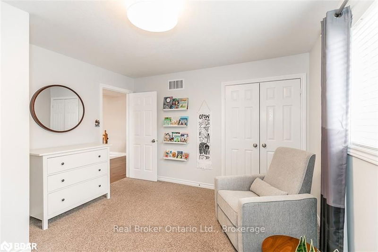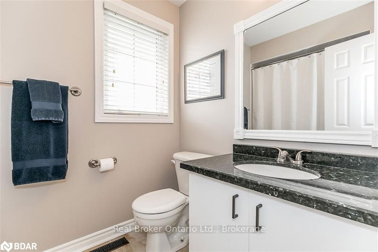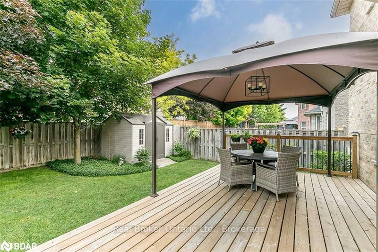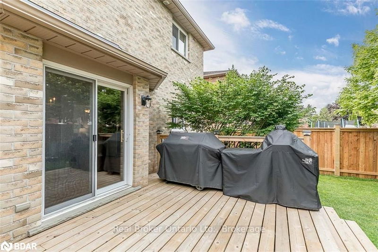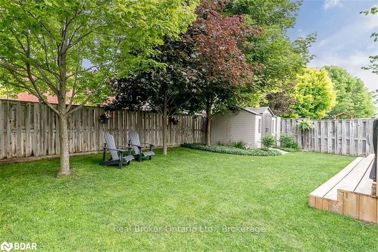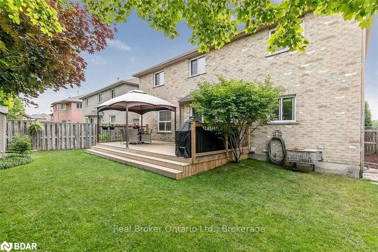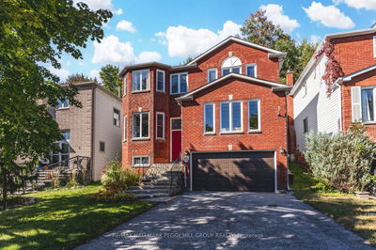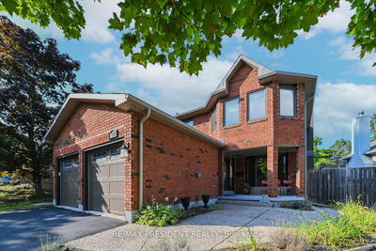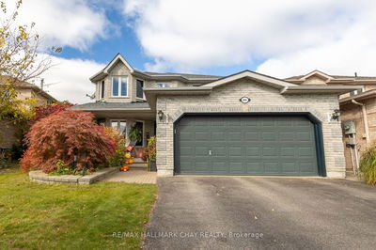*OVERVIEW* Beautifully maintained and updated 2-storey detached home in a sought-after area of Barrie, 49.19 ft x 109.94 ft - 2,680 Sq/Ft - 4 Bed - 3 Baths. *INTERIOR* Large open concept floorplan including eat-in kitchen with stainless steel appliances. Spacious living room with gas fireplace, and separate family room. Renovated main floor laundry with new washer and dryer & conveniently large powder room. Second floor features four large bedrooms, a 4 pcs bath and a Primary bedroom with 4 pcs ensuite and a new California closet. Unfinished basement with plumbing rough-in awaiting your imagination. *EXTERIOR* All brick home, fully fenced private yard, landscaped with large mature trees & garden shed. Tons of parking spaces with a 2 car heated garage & private double wide driveway. *NOTABLE* Newly upgraded shingles & eavestroughs, large back deck and updated double front doors. Insulated garage with gas heater, Smoke and pet-free home. Ideally located close to trails, shopping, schools
부동산 특징
- 등록 날짜: Friday, June 16, 2023
- 가상 투어: View Virtual Tour for 166 Pringle Drive
- 도시: Barrie
- 이웃/동네: Edgehill Drive
- 중요 교차로: Pringle Dr And Sproule Dr
- 전체 주소: 166 Pringle Drive, Barrie, L4N 0P7, Ontario, Canada
- 가족실: Main
- 거실: Main
- 주방: Main
- 리스팅 중개사: Real Broker Ontario Ltd., Brokerage - Disclaimer: The information contained in this listing has not been verified by Real Broker Ontario Ltd., Brokerage and should be verified by the buyer.


