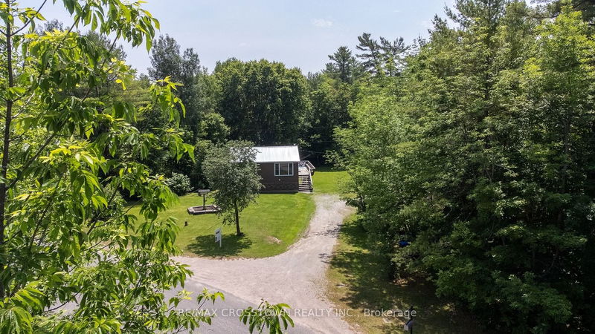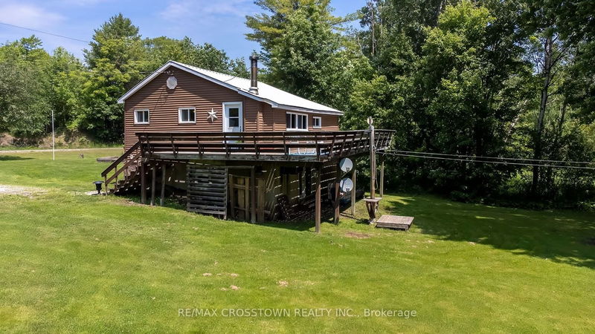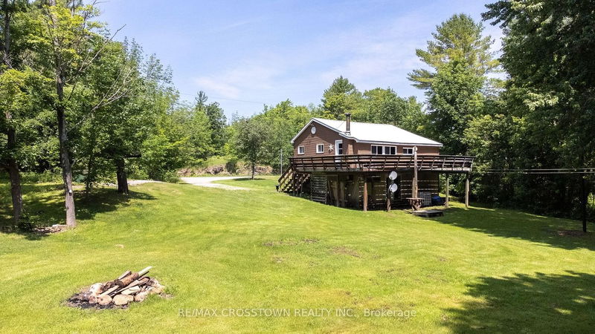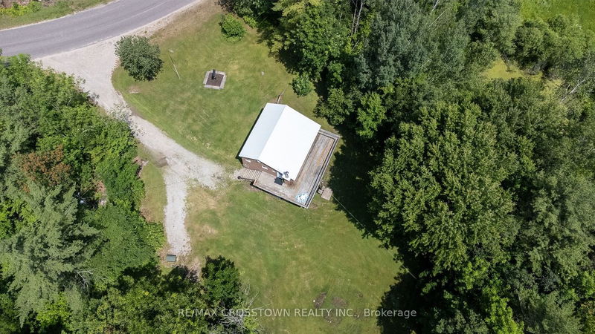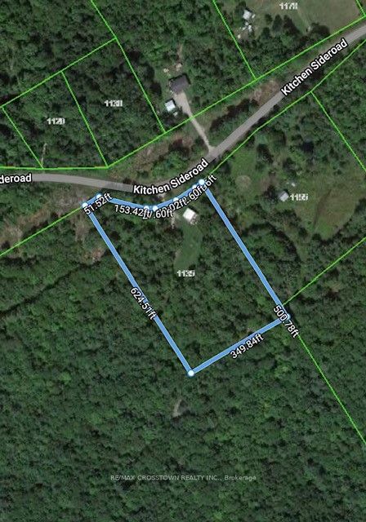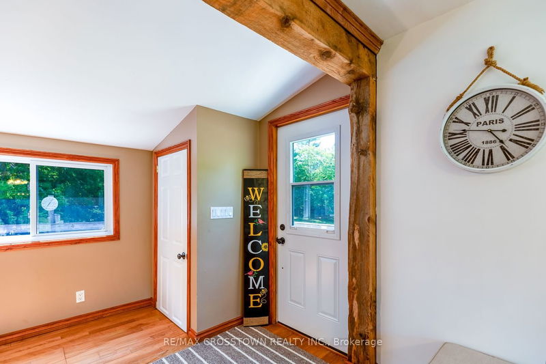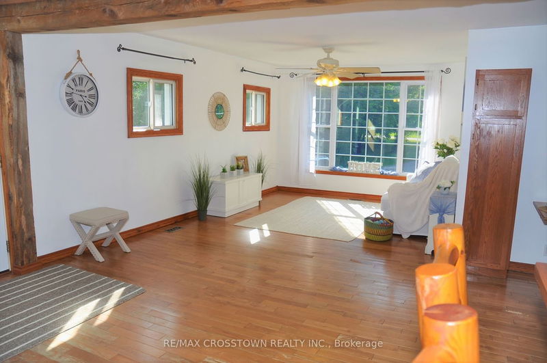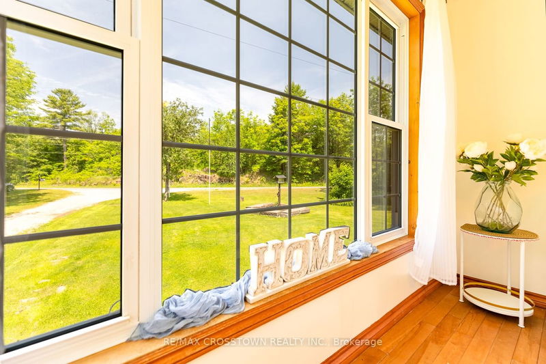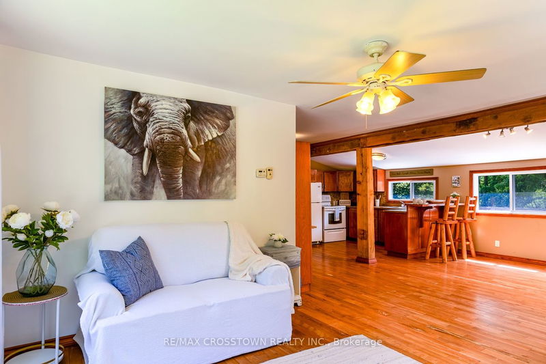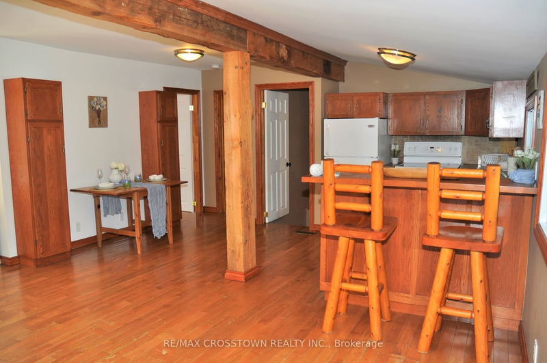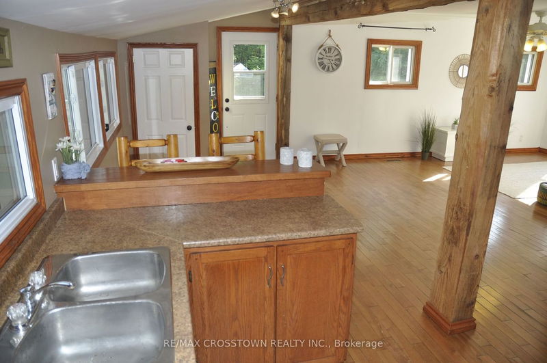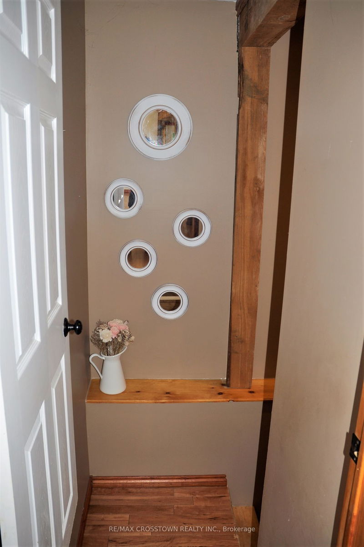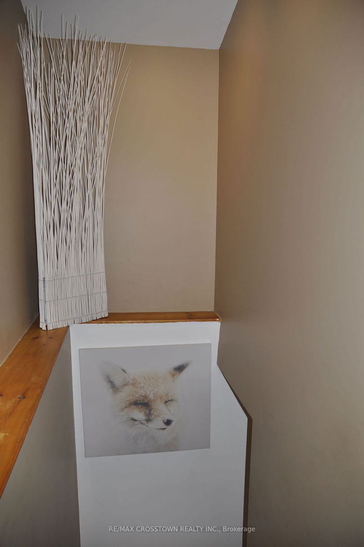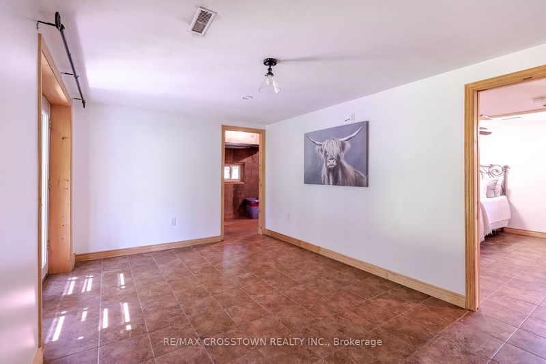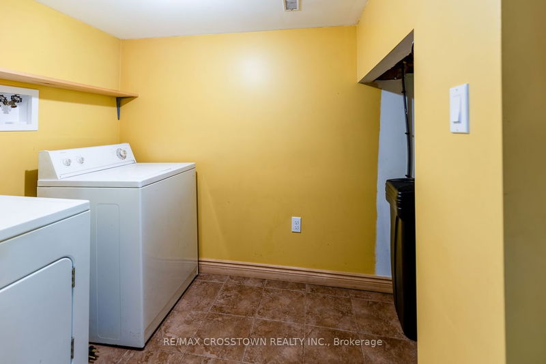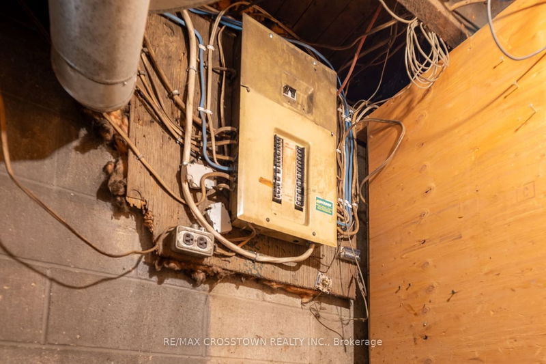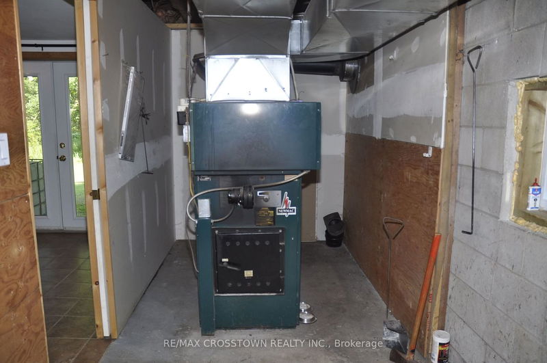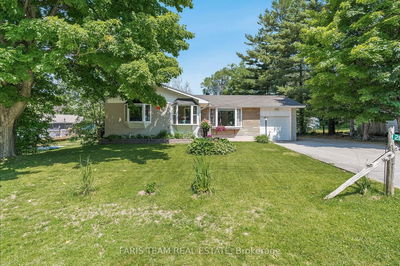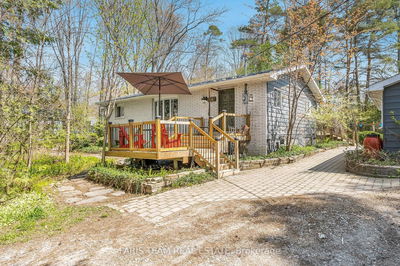Well maintained 2 bdrm raised bungalow sits on 4.3 acres of private peaceful forested land. This home boasts a warm open concept kit/dining/living rm space w large newer windows, hardwood fl & wood beams. The kit has ample cupboard & counter space w a breakfast bar. There is one cozy bdrm & a large 4pc bath on mn fl. The w/o basement is finished & has a good size master bdrm w walk-in closet, 2pc ensuite plus ldy/utility rm. Enjoy family movie nights in the large rec rm which walks out through patio drs to your acreage oasis. Steel roof new Apr 2021. Windows and electric/wood furnace 14 yrs. The large wrap around deck is perfect for entertaining. So much potential to update - ad an addition - build a shop. Great outdoor space for a large vege garden and to build a garage and have fam reunions. Walking trails in forest. 11 min to Coldwater, 30 min to Midland & Orillia, 9 min to MacLean Lake for boat launch and access to Trent Severn Waterway. ATV trails everywhere. This is the life!
부동산 특징
- 등록 날짜: Wednesday, July 05, 2023
- 도시: Severn
- 이웃/동네: Rural Severn
- 중요 교차로: Upper Big Chute
- 전체 주소: 1135 주방 Sideroad, Severn, L0K 1E0, Ontario, Canada
- 주방: Hardwood Floor, Breakfast Bar, Double Sink
- 거실: Hardwood Floor, Open Concept, Ceiling Fan
- 리스팅 중개사: Re/Max Crosstown Realty Inc. - Disclaimer: The information contained in this listing has not been verified by Re/Max Crosstown Realty Inc. and should be verified by the buyer.

