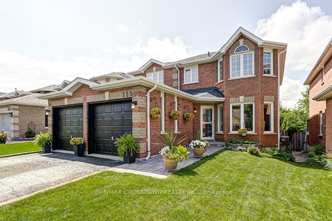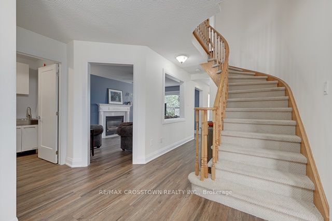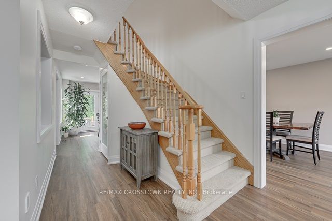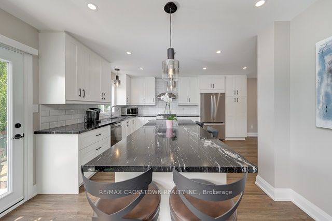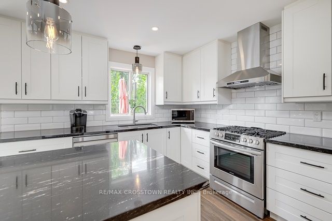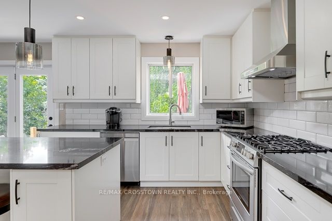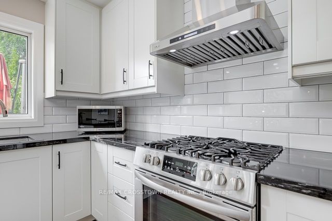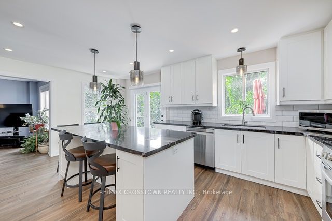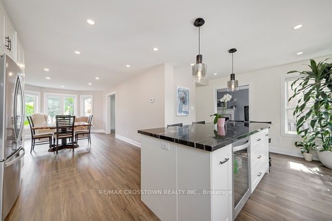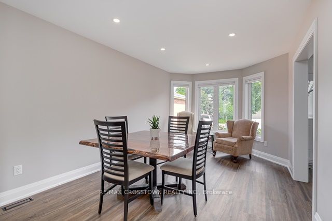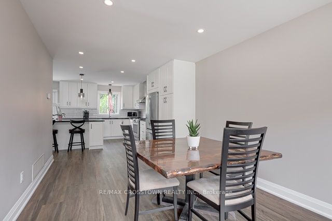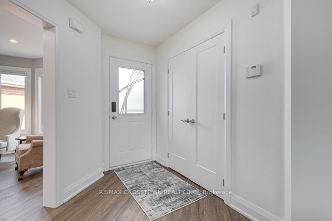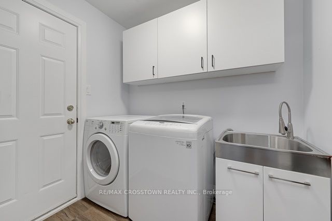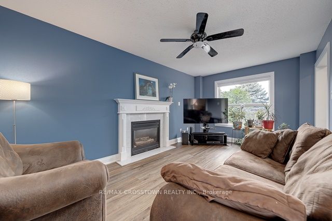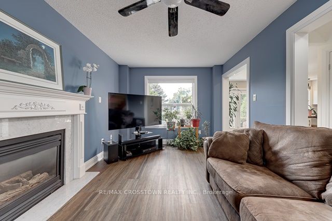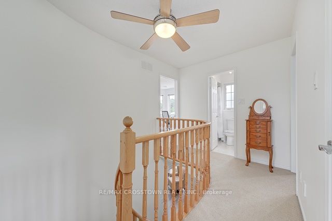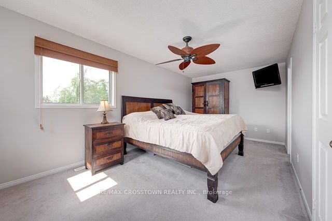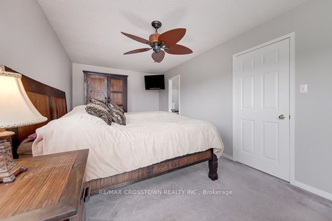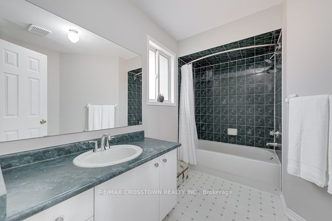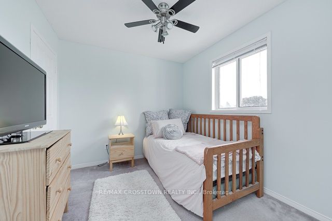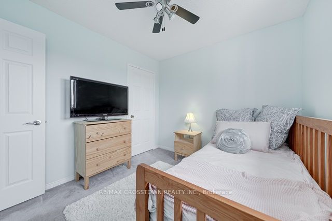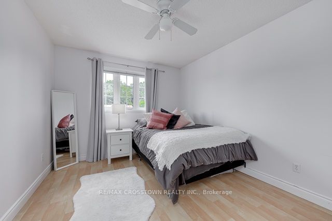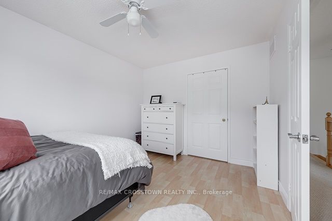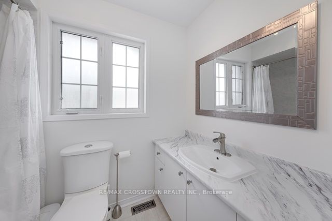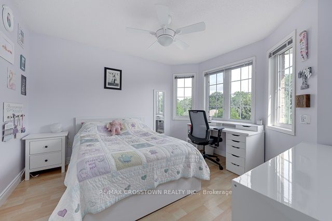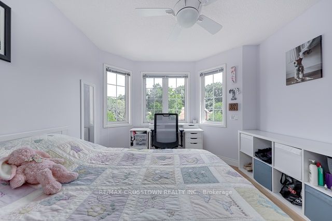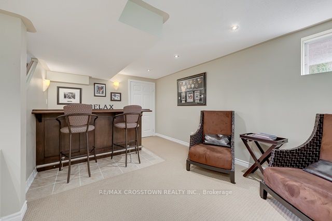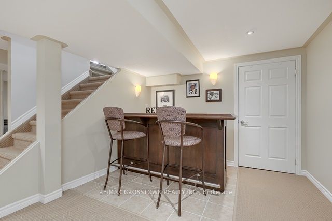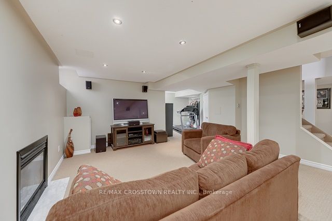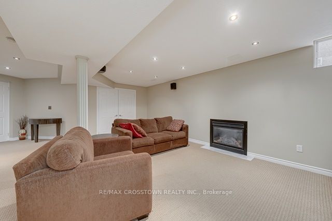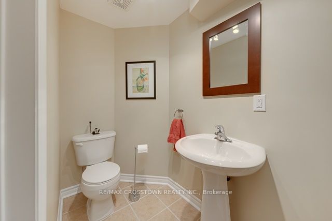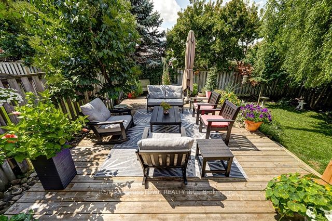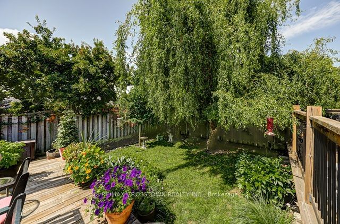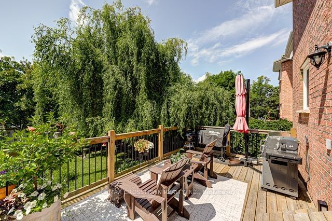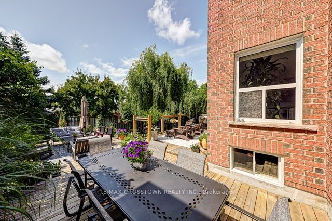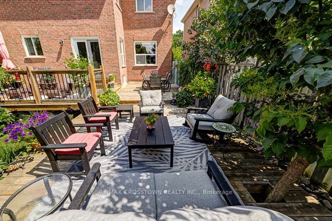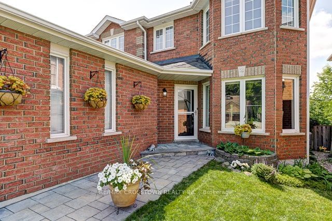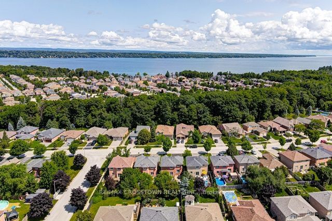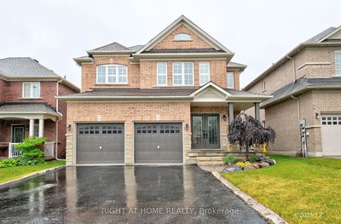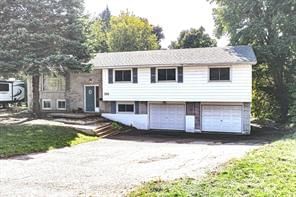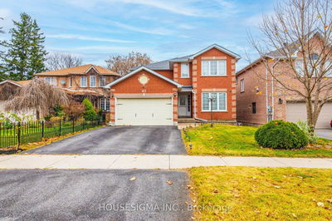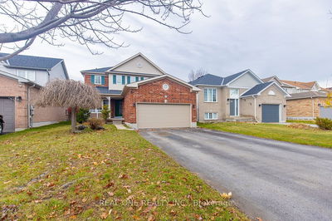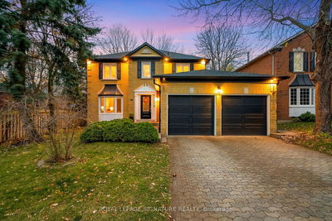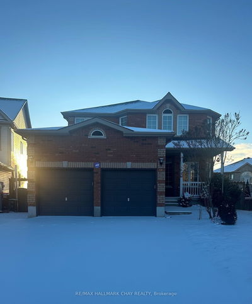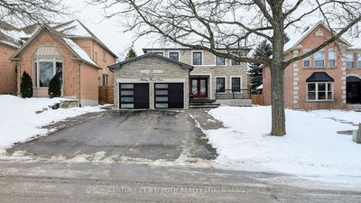Very nice all brick family home located in a great south end Barrie neighbourhood close to all amenities incl the lake & south end "GO". This 1925 sq.ft. "Wyndham model" has 4 beds, 2+2 baths & fully fin bsmnt. Plenty of room for entertaining w/2600+ sq.ft. fin. M/F has been recently upgraded & the open kitchen offers a huge sit down island, granite, pantry, s/s fridge & d/w, gas stove, wine cooler, pot drawers, roll out garbage drawer, porcelain backsplash & pot lights. Kitchen flows right in to the L/R w/vinyl plank flooring & makes a great gathering place. M/F family rm w/doub entrance, o/s window, open wall cut out & gas f/p. M/F laund, mudroom, 2 pc bath & ins entry. M/F garden door to tiered deck w/mature trees & private oasis. Upper has 4 nice bedrms incl a large primary w/walk-in closet & 4 pc ens. Lower is fully fin & incl a great 15'x 21' rec room w/gas f/p, 2 pc bath, cold rm & 10'x 16' wet bar w/sitting area. Newer; furnace, c/air, shingles & upgraded insulation
부동산 특징
- 등록 날짜: Wednesday, July 19, 2023
- 가상 투어: View Virtual Tour for 155 Taylor Drive
- 도시: Barrie
- 이웃/동네: Innis-Shore
- 중요 교차로: Taylor/Sutherland
- 전체 주소: 155 Taylor Drive, Barrie, L4N 8L1, Ontario, Canada
- 가족실: Fireplace, Vinyl Floor, Open Concept
- 주방: Centre Island, Open Concept, Vinyl Floor
- 거실: Open Concept, Vinyl Floor
- 리스팅 중개사: Re/Max Crosstown Realty Inc. - Disclaimer: The information contained in this listing has not been verified by Re/Max Crosstown Realty Inc. and should be verified by the buyer.

