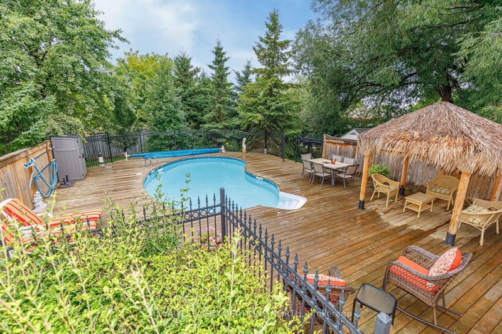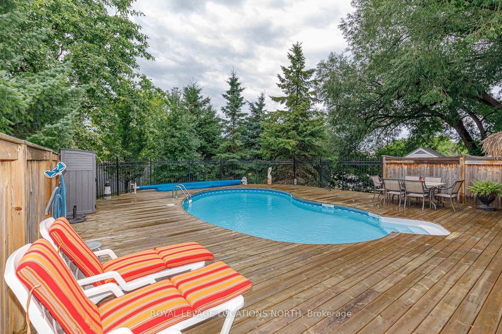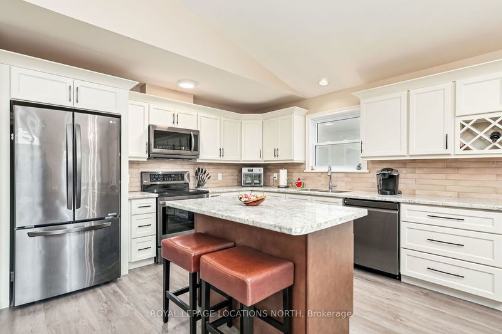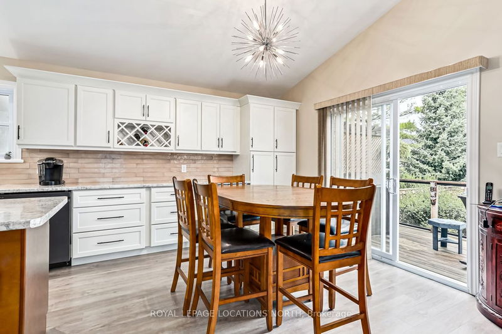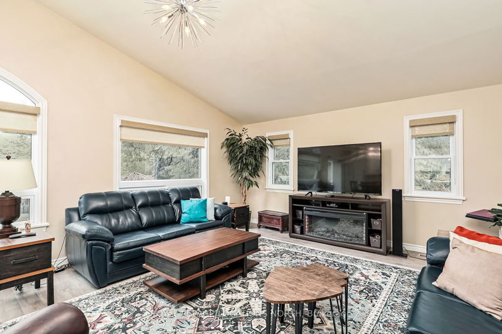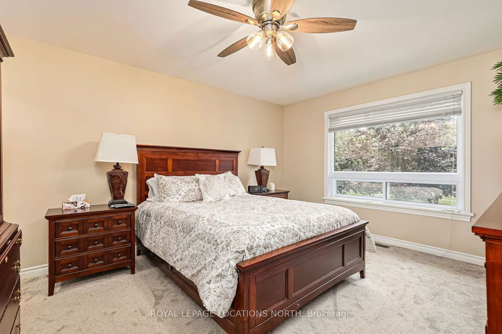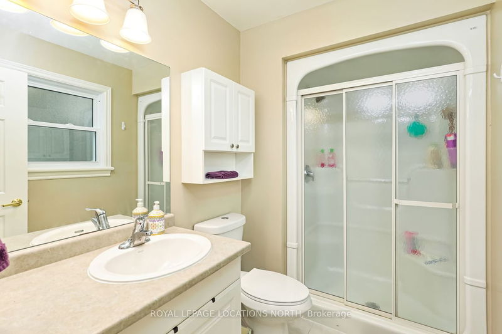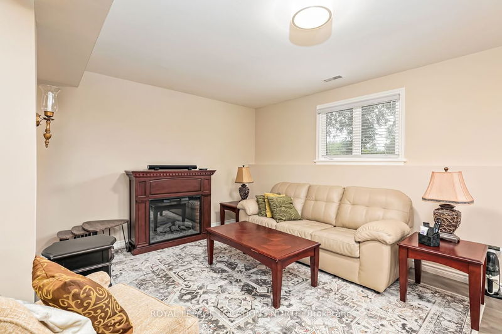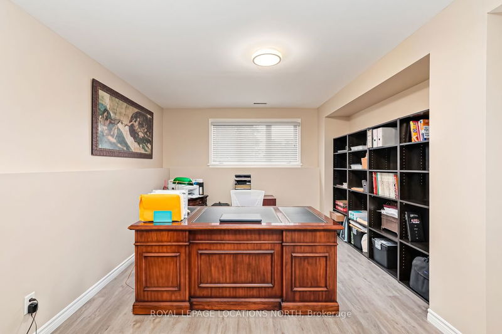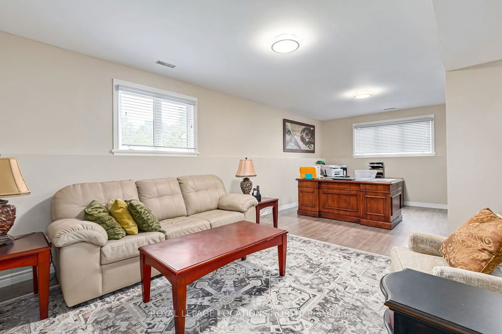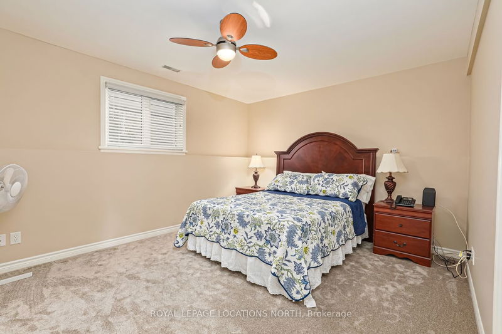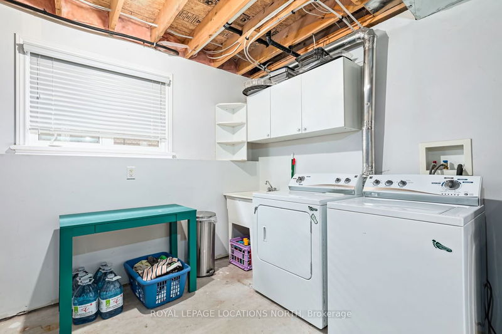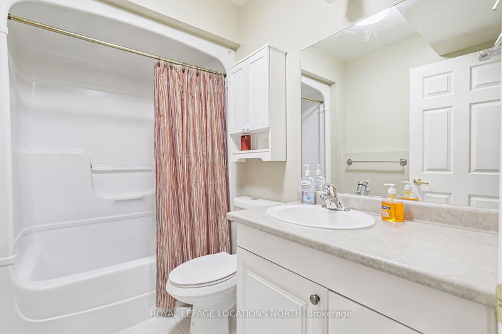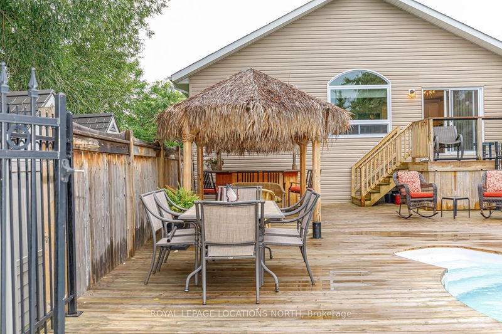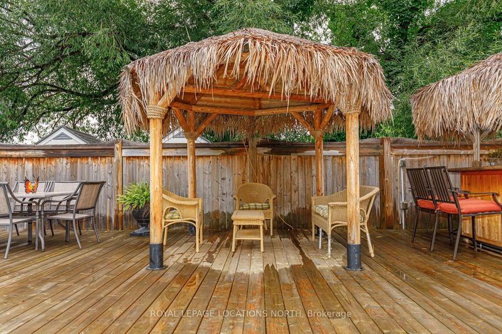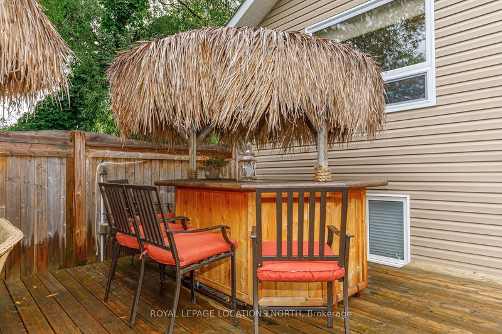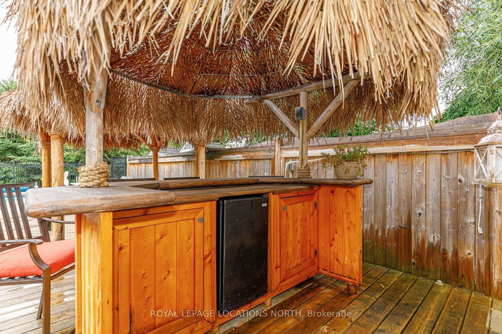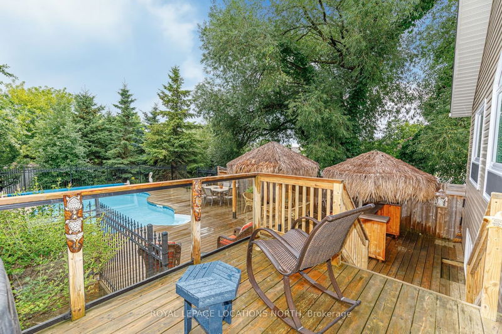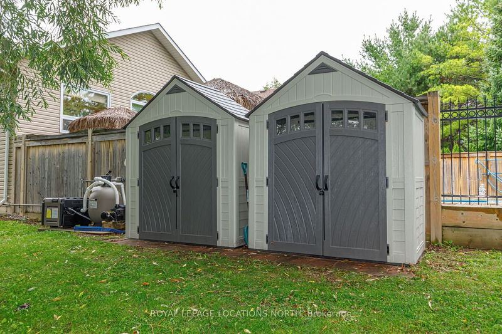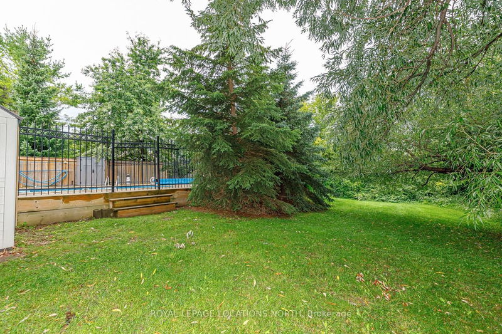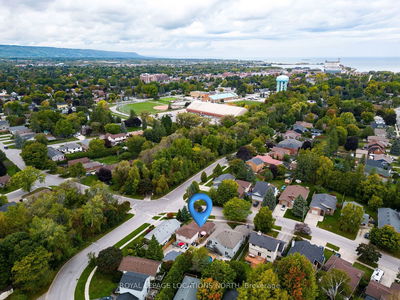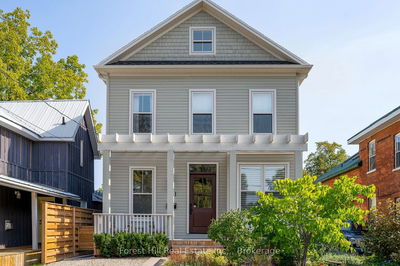Nestled in the end of a private cul-de-sac is this beautiful raised bungalow with a kidney shaped, salt water pool! Boasting four generously sized bedrooms, three full baths, and the added convenience of an attached garage with inside entry. Step inside and be greeted by open concept kitchen and living area with vaulted ceilings, overlooking the back yard oasis. New (in the past year) eat-in kitchen features white cabinetry, stylish back splash, centre island, LG black stainless steel appliances, wine fridge and expansive storage. Spacious primary bedroom complete with an ensuite bath with walk-in glass shower and a walk-in closet. Descend to the lower level and discover an expansive family room, providing an additional space for leisure and entertainment. Embrace the outdoors hosting on your two-tiered, glass railing deck leading down to two Tiki huts (one a bar and other sitting area) and large wrap around pool deck. Upgrades: custom blinds, new front door & French drain (2021).
부동산 특징
- 등록 날짜: Thursday, August 24, 2023
- 가상 투어: View Virtual Tour for 18 Shannon Court
- 도시: Collingwood
- 이웃/동네: Collingwood
- 중요 교차로: Hwy 26, Raglan, Erie -Shannon
- 전체 주소: 18 Shannon Court, Collingwood, L9Y 5N9, Ontario, Canada
- 거실: Main
- 주방: Main
- 가족실: Lower
- 리스팅 중개사: Royal Lepage Locations North - Disclaimer: The information contained in this listing has not been verified by Royal Lepage Locations North and should be verified by the buyer.


