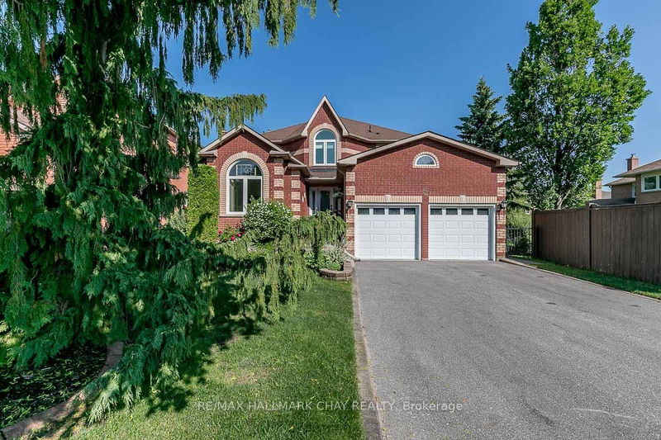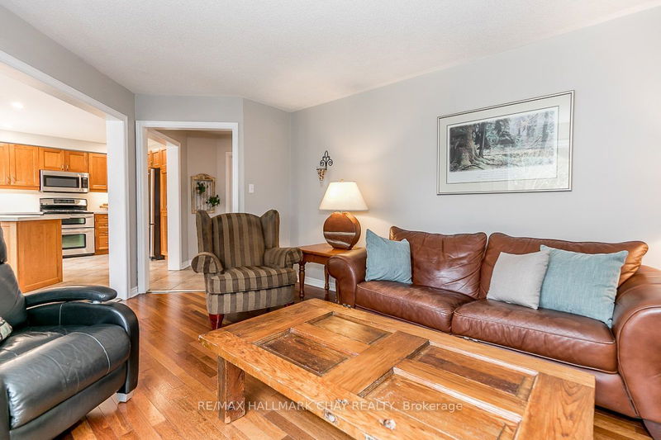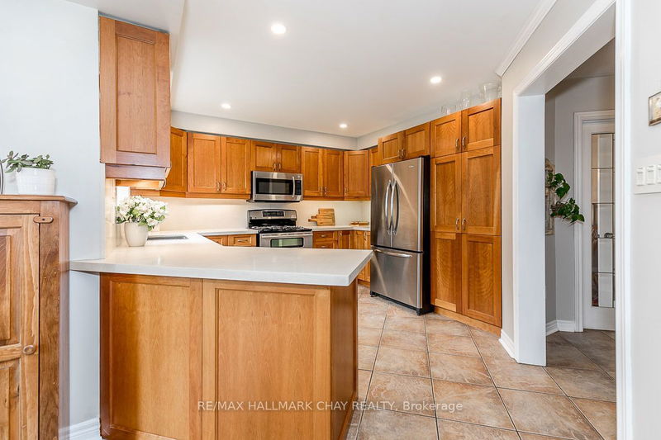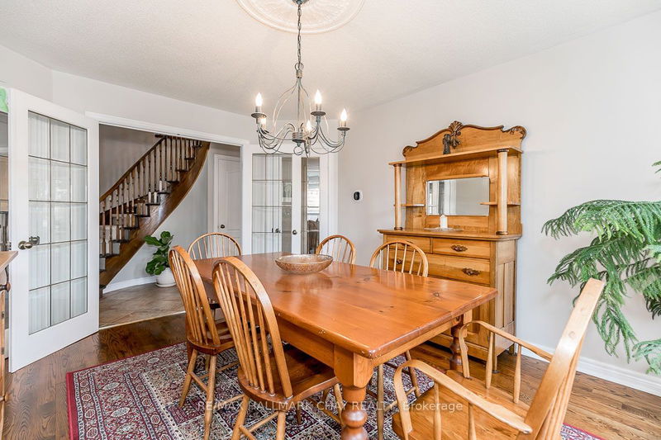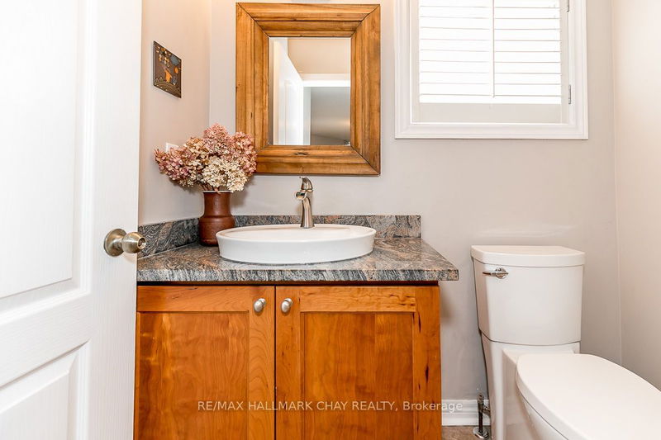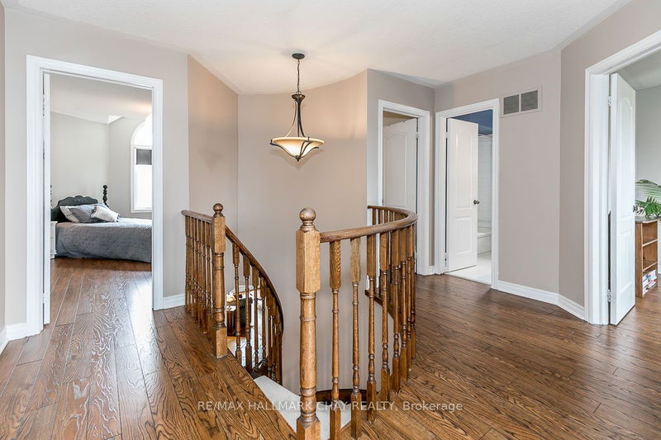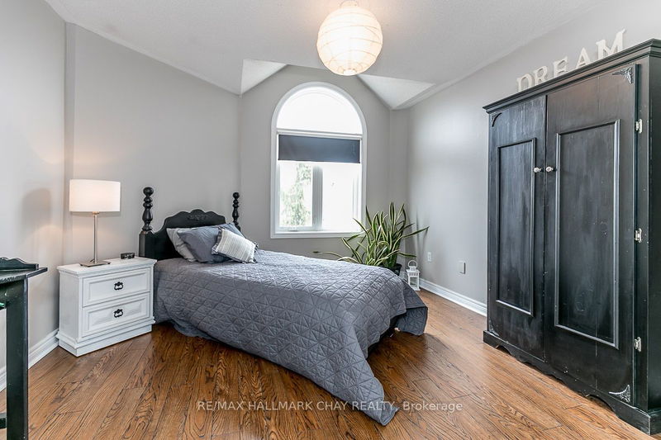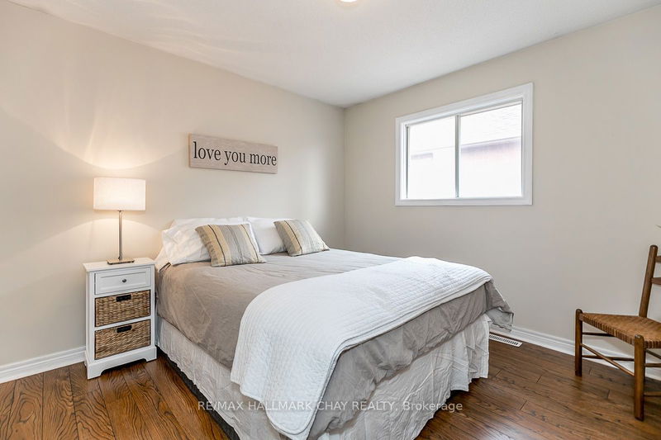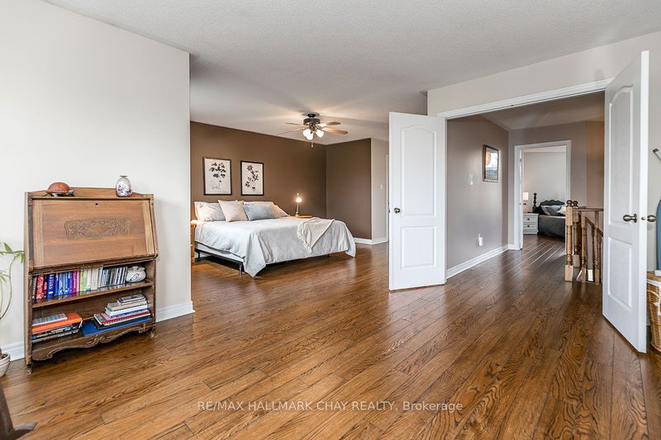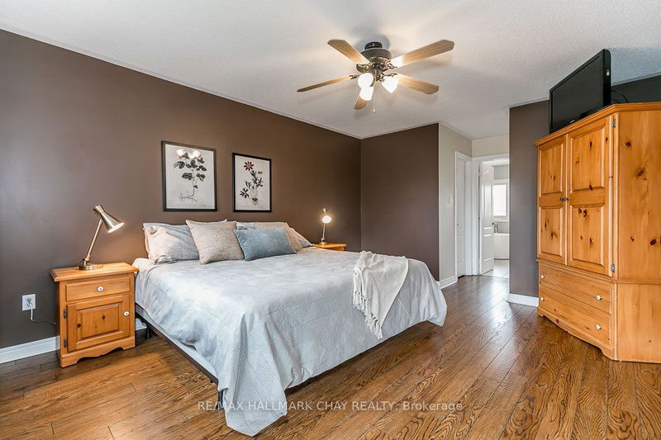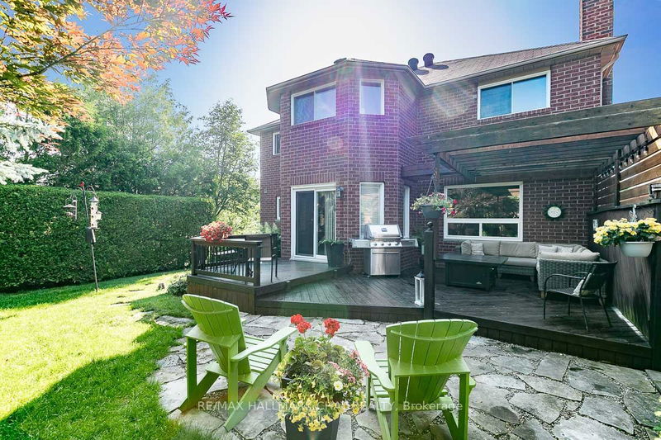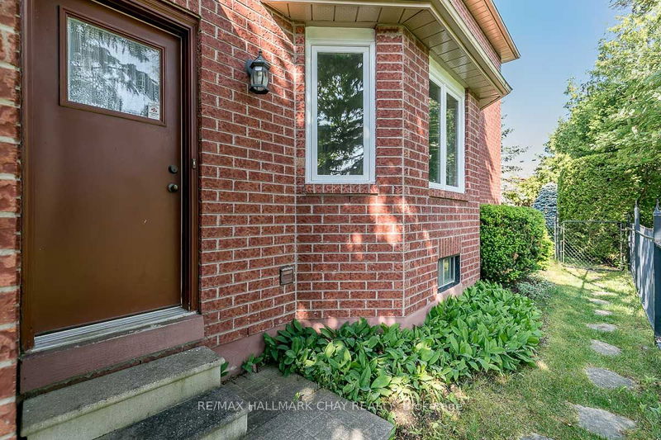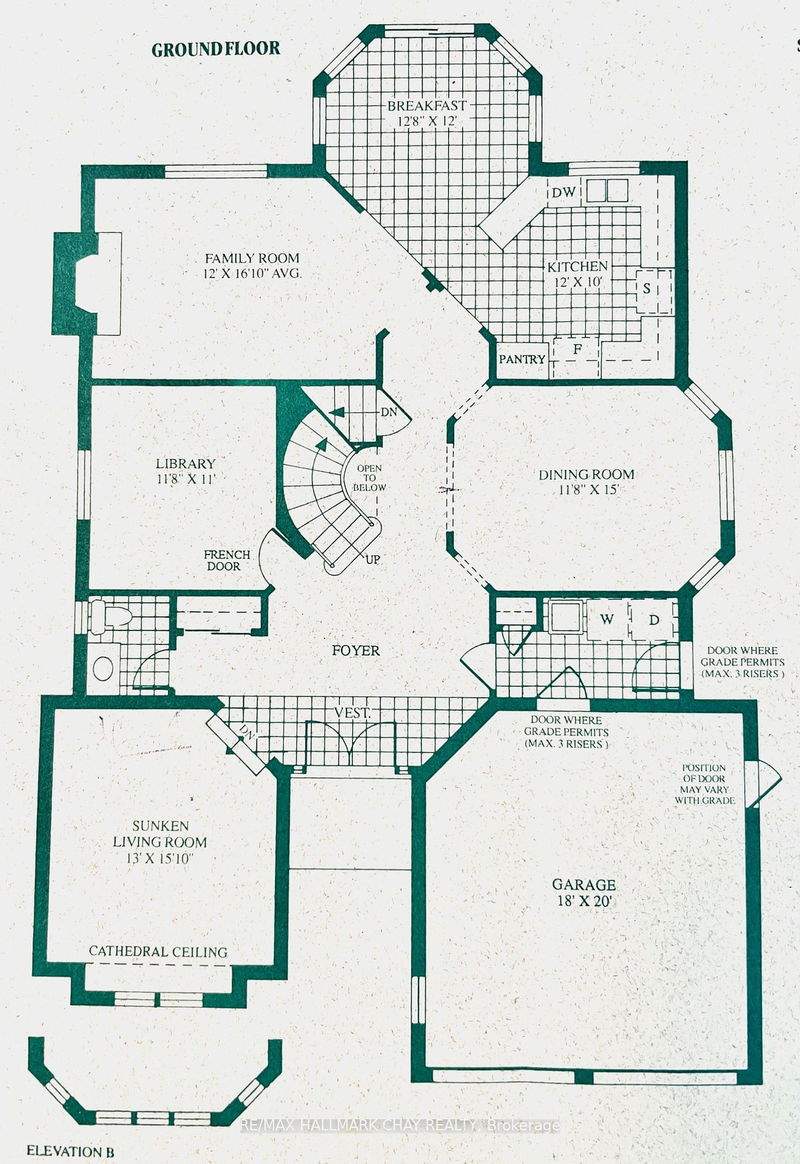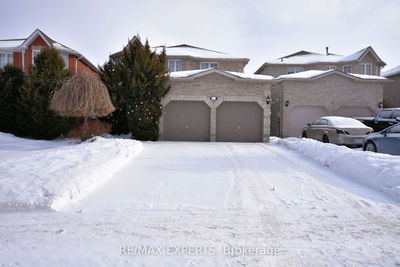Well Maintained Brick Family Home In Established Desirable Ardagh Bluff Neighbourhood. Quiet Street Close To Schools, Rec Center ,Parks, Shopping, Trails, Hwy 400. Over 3700 Sq Ft Finished Space. Original Owners With Strong Pride Of Ownership. Grand Foyer Leads to... Sunken Living Room; French Doors Into Spacious Dining Room, Private 11 X 12 Office; Large Family Rm w Wood Burning Napoleon FP, Updated Kitchen W Spacious Eating Area Walkout To Large Wood Deck. Hardwd & Ceramic Flrs On Main Floor. Mature Trees In Private Fully Fenced Yard. Wood Pergola, Stone Patio & Gas Bbq Hookup. 4 Generous Sized Bedrms. Master Has Fully Renovated Spa-Like 5 Pc Bath & His/Hers Walk-In Closets. Huge Finished Basement w Built-In Bar, Napoleon Gas Fireplace, New Bsment Carpet 2019. Unfinished Basement Area Has Storage Shelves & Work Bench W/ Room For Gym/Storage or 5th Bedrm. 18 X 20 Dble Garage with storage. Driveway Re-Paved In 2020. Napoleon Furnace & A/C 2020, Smart Thermostat. Ext Soffit Lighting.
부동산 특징
- 등록 날짜: Saturday, September 09, 2023
- 가상 투어: View Virtual Tour for 36 Looker Drive
- 도시: Barrie
- 이웃/동네: Ardagh
- 중요 교차로: Ferndale & Stroud
- 전체 주소: 36 Looker Drive, Barrie, L4N 7V3, Ontario, Canada
- 거실: Hardwood Floor, Bay Window, Sunken Room
- 가족실: Hardwood Floor, Wood Stove
- 주방: Quartz Counter, Ceramic Floor, Eat-In Kitchen
- 리스팅 중개사: Re/Max Hallmark Chay Realty - Disclaimer: The information contained in this listing has not been verified by Re/Max Hallmark Chay Realty and should be verified by the buyer.



