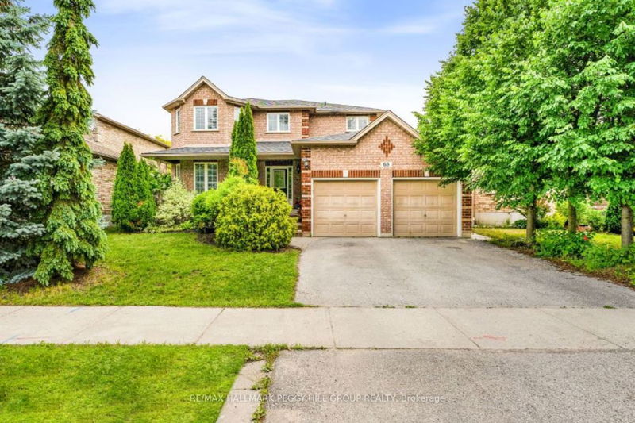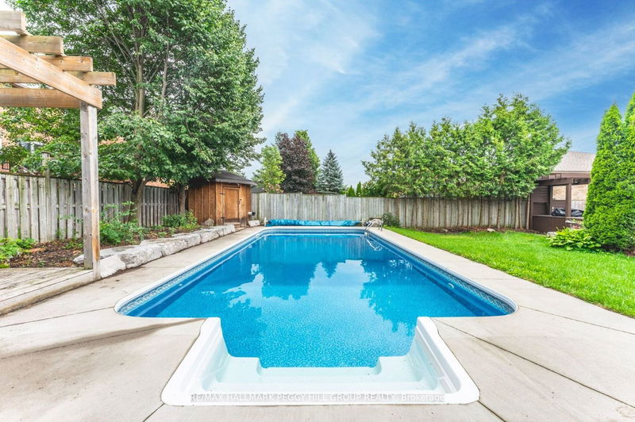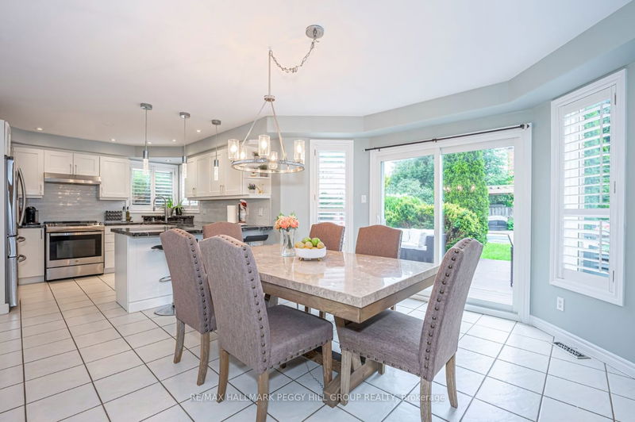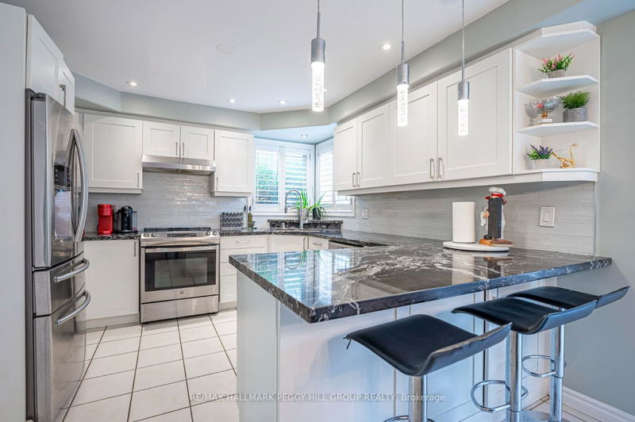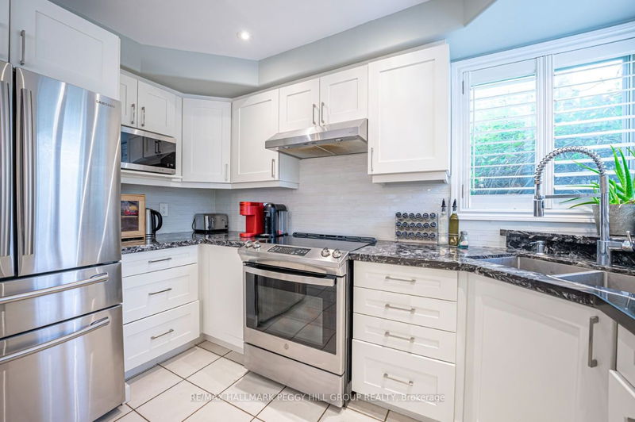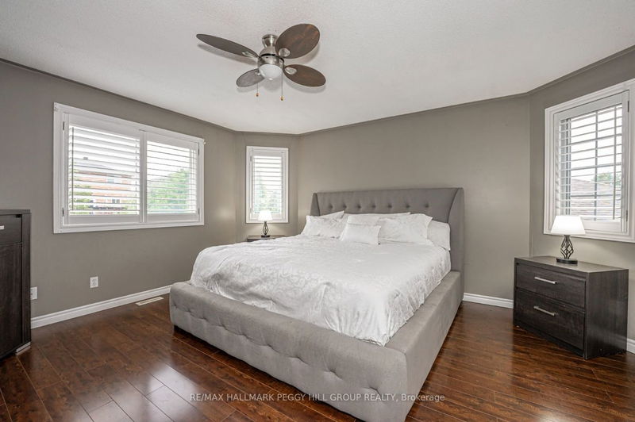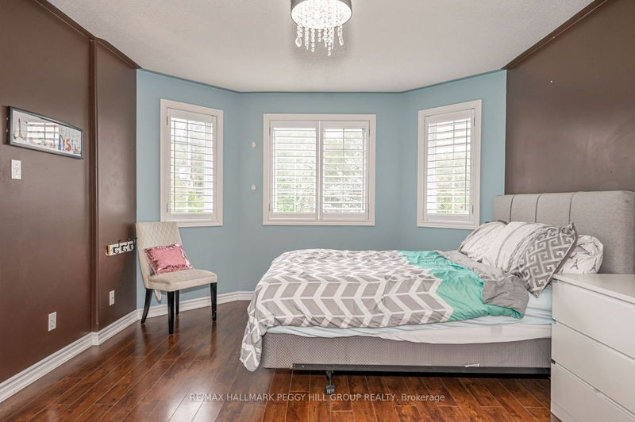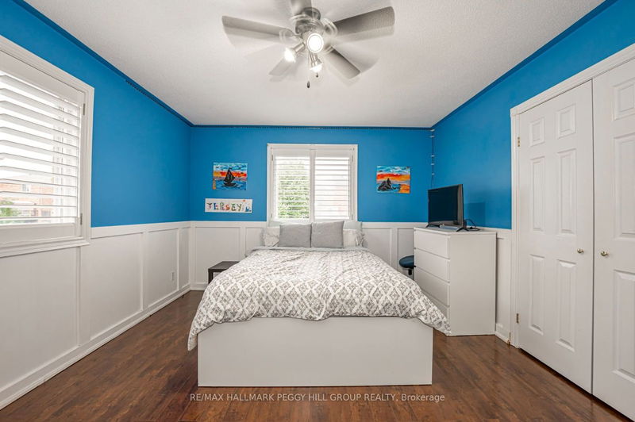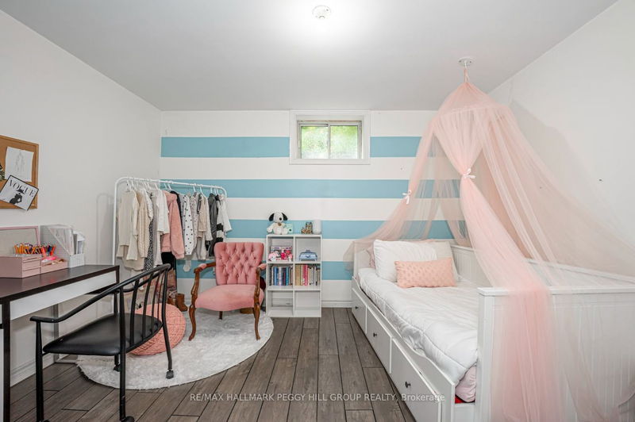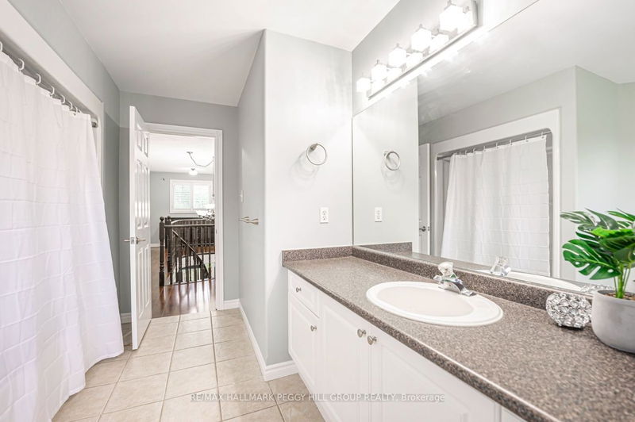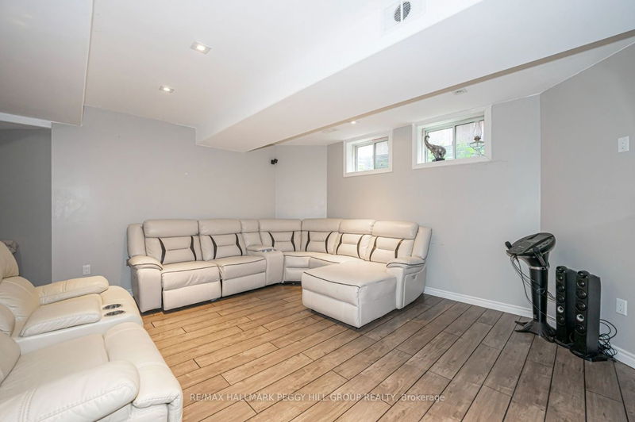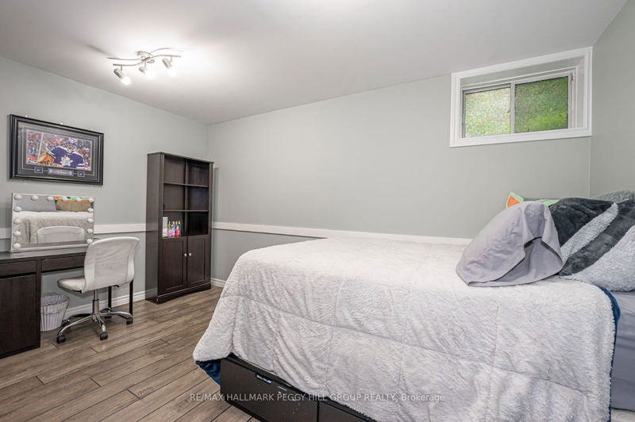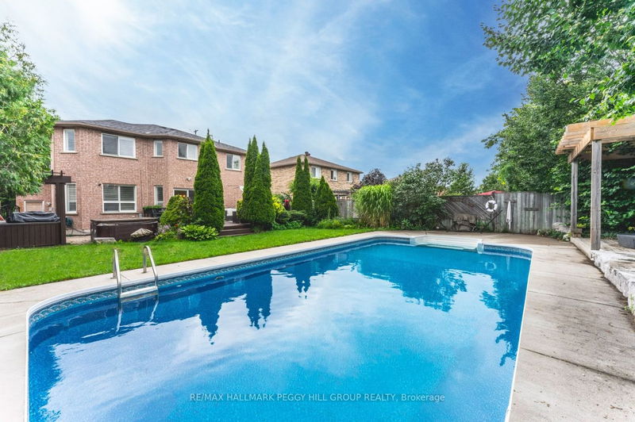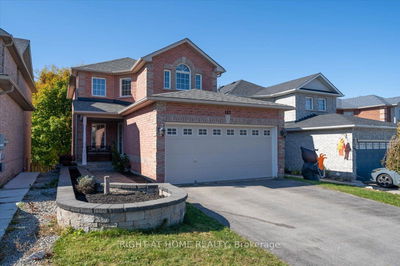LUXURY LIVING IN A MATURE FAMILY-FRIENDLY COMMUNITY NEAR PRINGLE PARK & SIMCOE COUNTY FORESTS! Welcome to 65 Miller Drive. Enter the grand foyer with ceramic floors & French doors leading to a bright living room with a bay window, h/w floors & coffered ceiling. An updated eat-in kitchen showcases white shaker cabinets, s/s appliances, modern backsplash, California shutters & marble countertops with a w/o onto the back deck for outdoor dining. Impressive family room boasts gas f/p, pot lights & California shutters. The main floor features an updated powder room & spacious laundry room with garage access. The primary bedroom with ample light & a 5pc ensuite impresses. Two unique bedrooms share a 4pc bathroom. Fully finished lower level with laminate floors, two bedrooms, updated 3pc bathroom with w/i shower & spacious rec room. Outside, a fully-fenced backyard with a deck, BBQ area, trees & gardens creates an oasis. Heated saltwater pool with pool house, pergola & hot tub for relaxation.
부동산 특징
- 등록 날짜: Wednesday, September 20, 2023
- 가상 투어: View Virtual Tour for 65 Miller Drive
- 도시: Barrie
- 이웃/동네: Edgehill Drive
- 중요 교차로: Ferndale S/Tiffin/Miller
- 주방: Main
- 거실: Main
- 가족실: Main
- 가족실: Lower
- 리스팅 중개사: Re/Max Hallmark Peggy Hill Group Realty - Disclaimer: The information contained in this listing has not been verified by Re/Max Hallmark Peggy Hill Group Realty and should be verified by the buyer.

