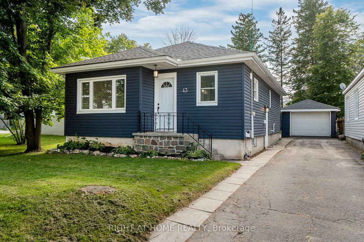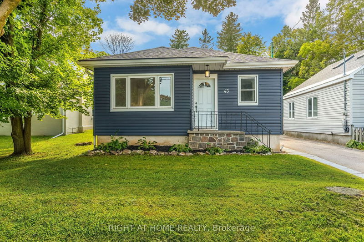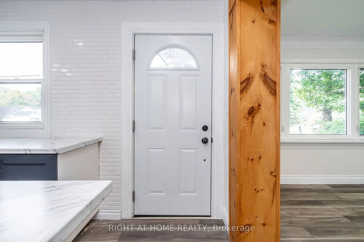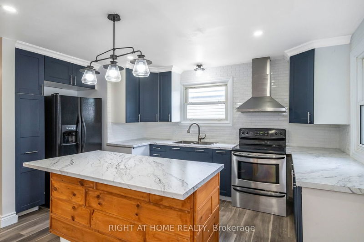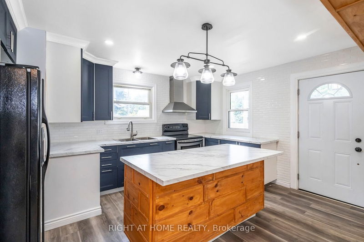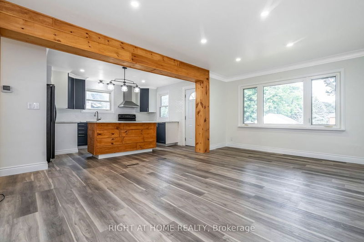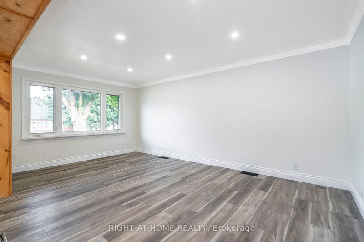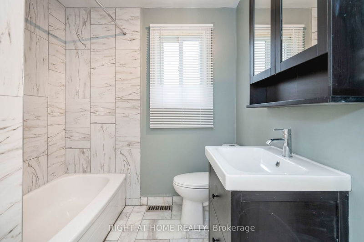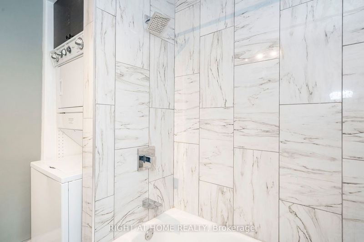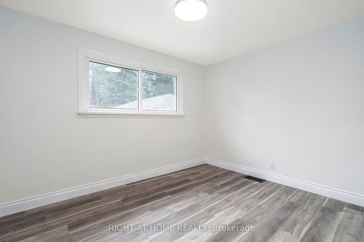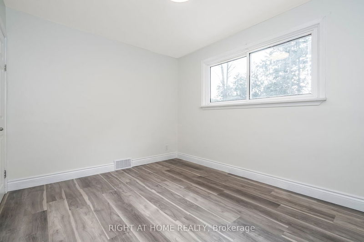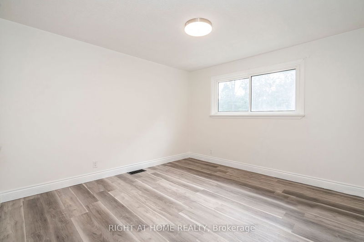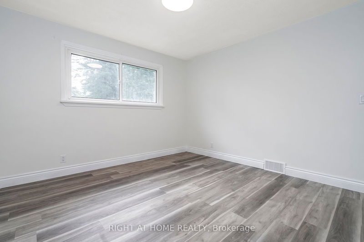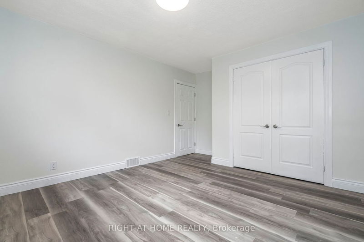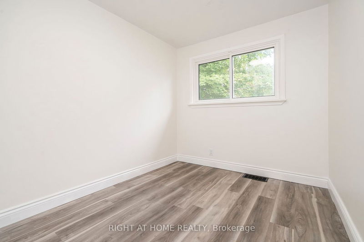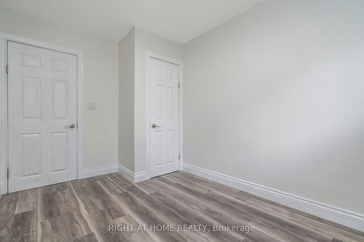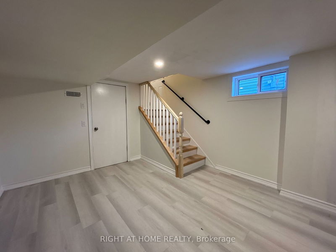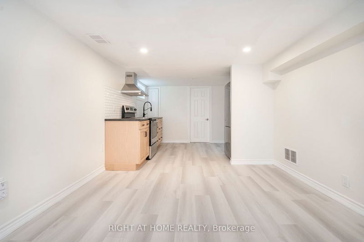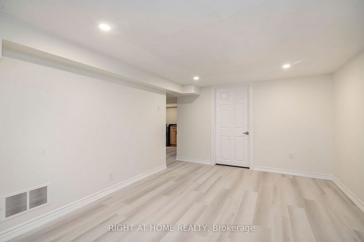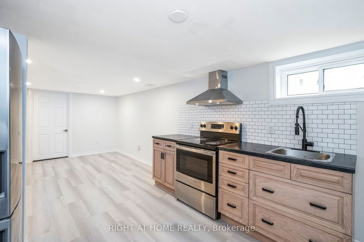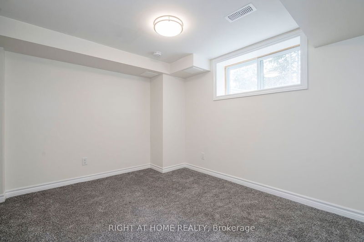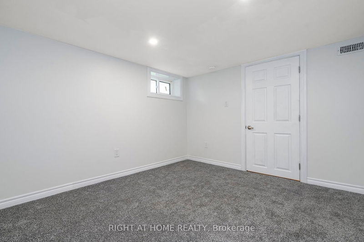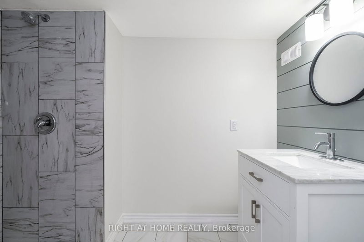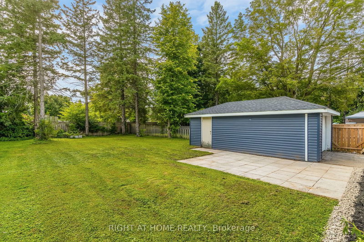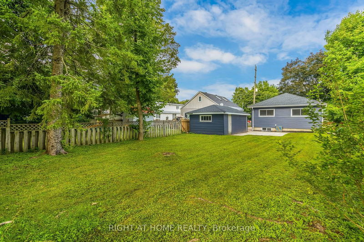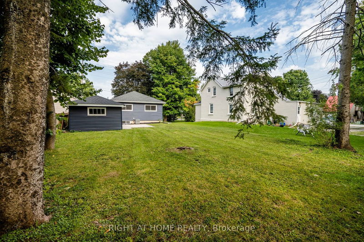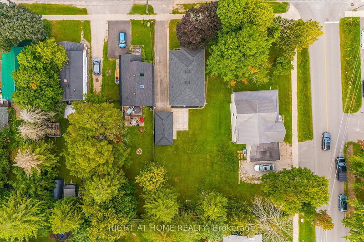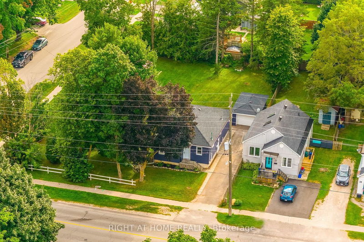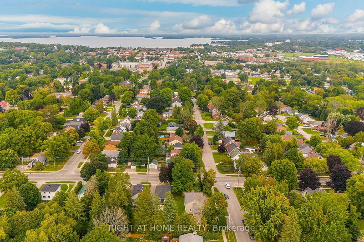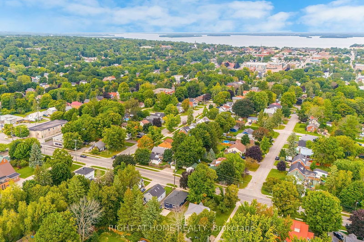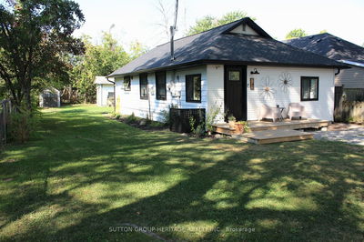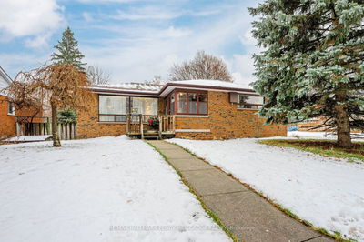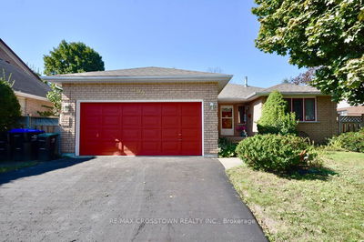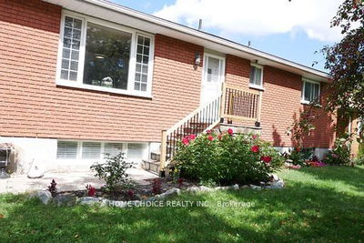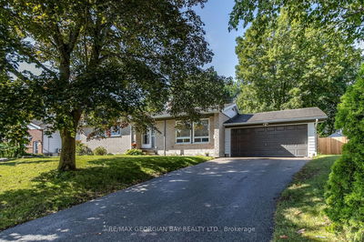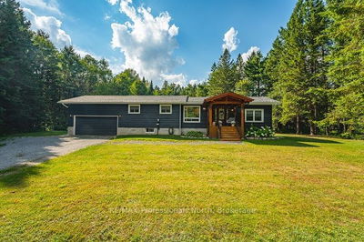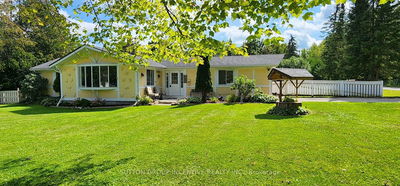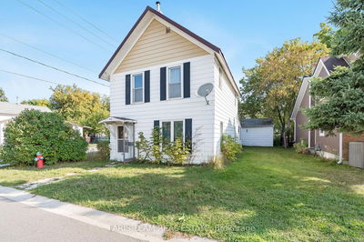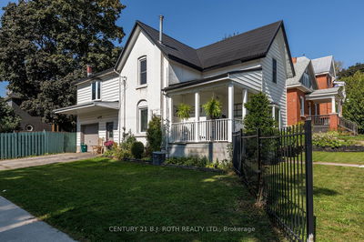Welcome to beautiful 43 Westmount Dr S. This polished, turn-key bungalow has room for the entire family! This home is freshly renovated from top to bottom and NO detail was spared. Upstairs boasts a modern, open concept floor plan with 3 bright, airy bedrooms, and 4-pc bathroom with laundry. Basement features a separate entrance, creating potential for nanny suite. Basement has been fully finished with a brand new kitchen, rec room, den, second laundry, and 3-pc bathroom. Other recent upgrades include: vinyl plank flooring throughout, updated kitchen upstairs, updated bathrooms, new trim, fresh paint throughout, new carpet in downstairs den & rec room, updated HVAC, electrical, and plumbing, new sump pump w/ internal drainage system, & external drainage system. Has a spacious, treed backyard for you to enjoy. Located in west Orillia, it's a short distance to amenities, schools, trails, and parks. Don't wait. Book your showing today!
부동산 특징
- 등록 날짜: Thursday, October 19, 2023
- 가상 투어: View Virtual Tour for 43 Westmount Drive S
- 도시: Orillia
- 이웃/동네: Orillia
- 중요 교차로: Westmount Dr S/Mississaga St W
- 전체 주소: 43 Westmount Drive S, Orillia, L3V 6C8, Ontario, Canada
- 거실: Ground
- 주방: Ground
- 주방: Bsmt
- 리스팅 중개사: Right At Home Realty - Disclaimer: The information contained in this listing has not been verified by Right At Home Realty and should be verified by the buyer.

