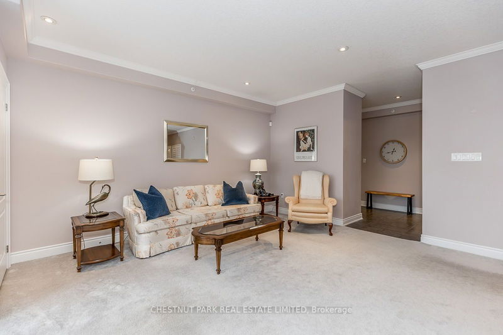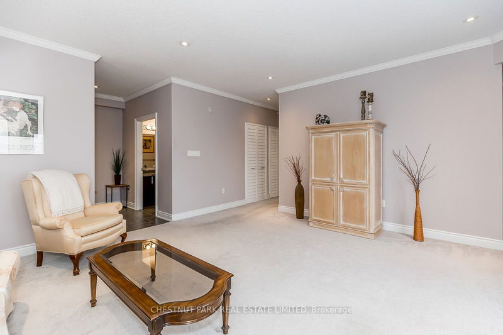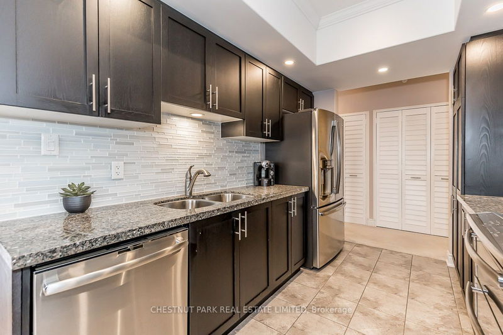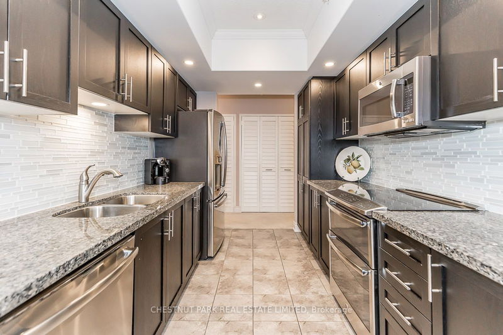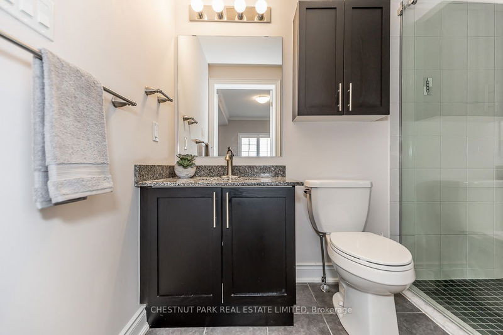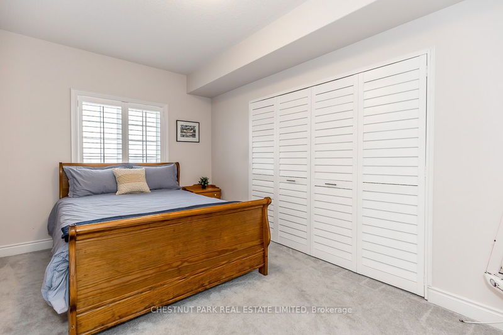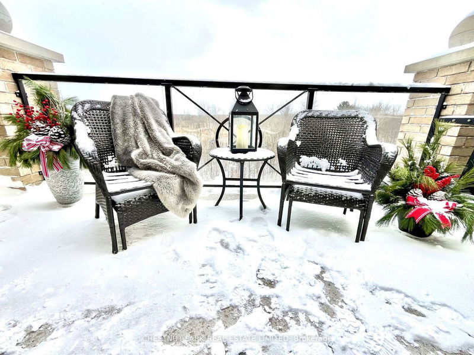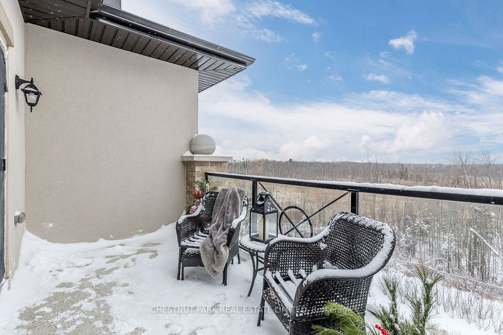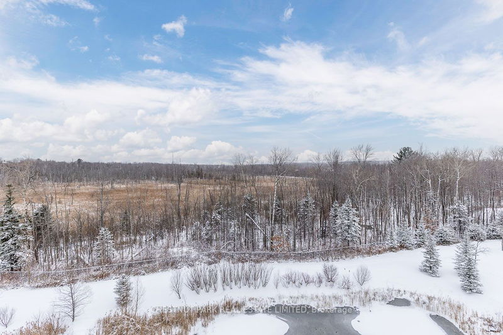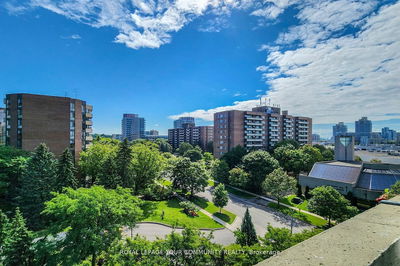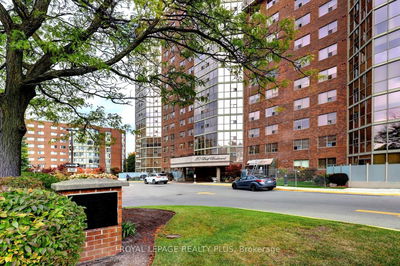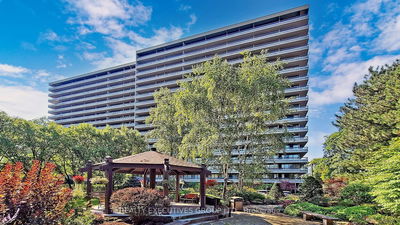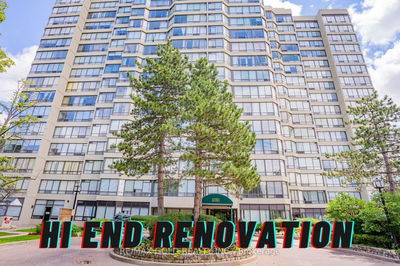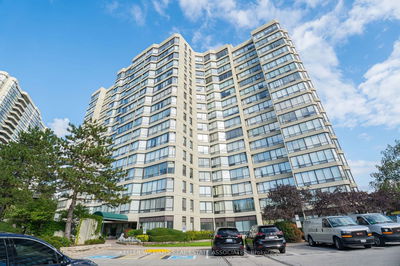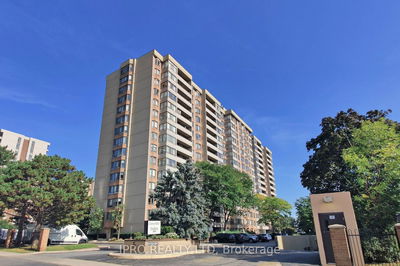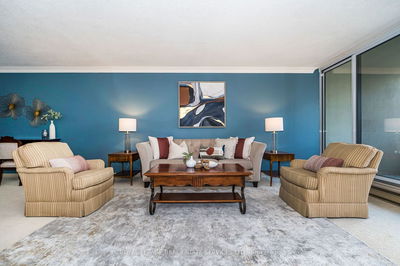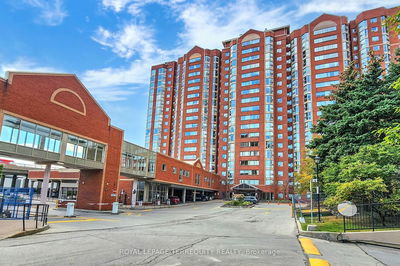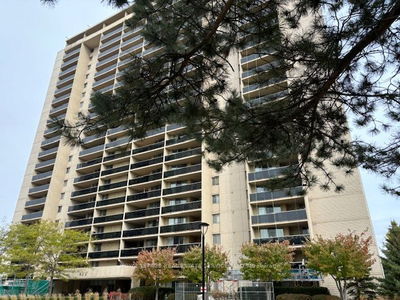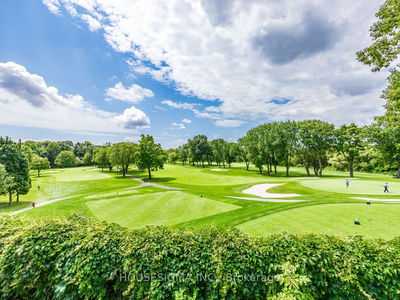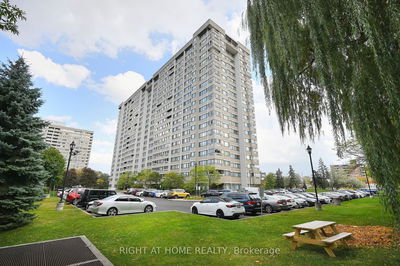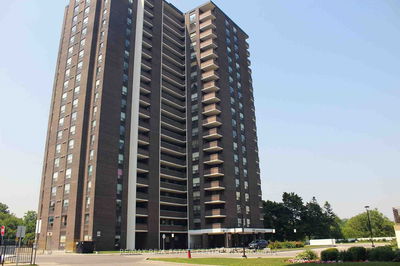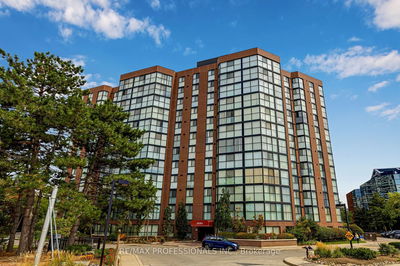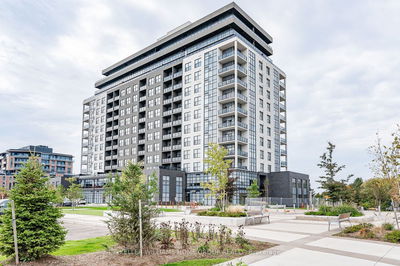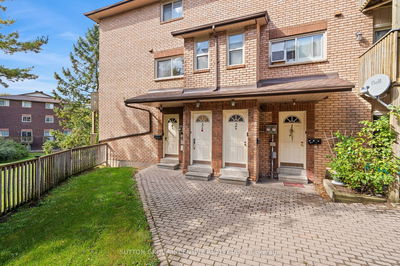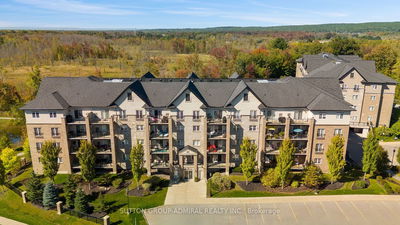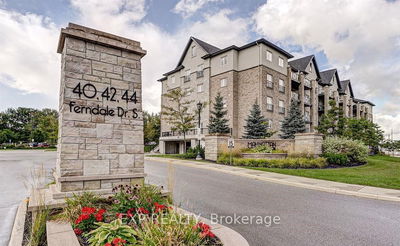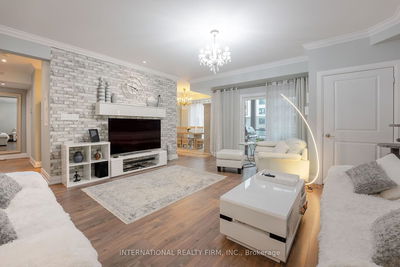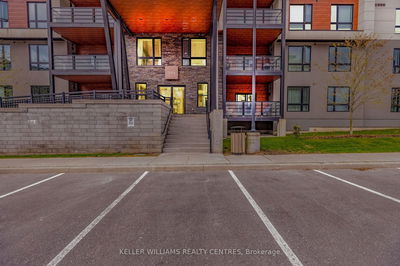Rare opportunity awaits you at Manhattan's prestigious Upper West Side. This premium sought after top floor "1464" Rockefellor end unit overlooking the EP, offers tranquil & private views throughout the condo. Upon entry forest scenery is admired from the living room walk out & spacious private balcony overlooking the Eco Park. 3 bed & 2 bath. Kitchen features GE Profile SS appliances, double oven stove, granite counters, cabinets with handy pullout drawers, back splash & dining area with tree lined views. The Den/ 3rd bedroom off dining area, features garden doors for privacy overlooking the forest, pond & trails. The primary bedroom offers a WIC, 3 piece ensuite & walk in glass shower. Additional features include 9 ft ceilings, crown molding, california shutters, pot lights, ensuite laundry, extra wide indoor parking space, & large locker. A pet friendly building, underground parking, elevator, visitor parking and steps to Bear Creek Eco Park, trails and boardwalk.
부동산 특징
- 등록 날짜: Thursday, November 30, 2023
- 가상 투어: View Virtual Tour for 411-42 Ferndale Drive S
- 도시: Barrie
- 이웃/동네: Ardagh
- 전체 주소: 411-42 Ferndale Drive S, Barrie, L4N 2M5, Ontario, Canada
- 거실: Crown Moulding, Sliding Doors, Balcony
- 주방: Granite Counter, Stainless Steel Appl, Backsplash
- 리스팅 중개사: Chestnut Park Real Estate Limited - Disclaimer: The information contained in this listing has not been verified by Chestnut Park Real Estate Limited and should be verified by the buyer.




