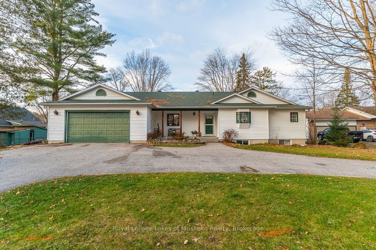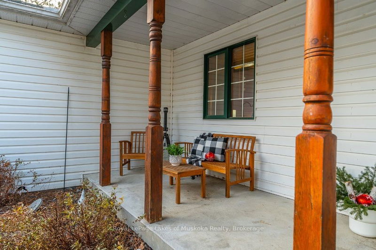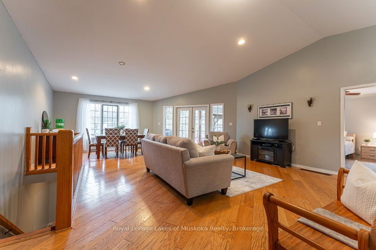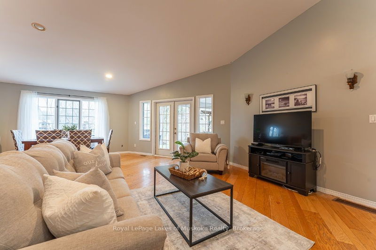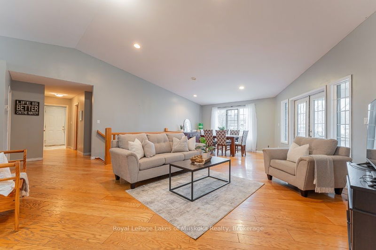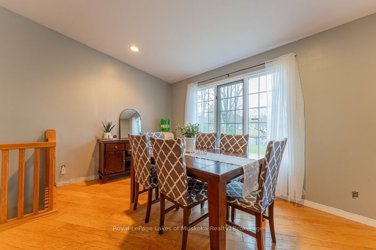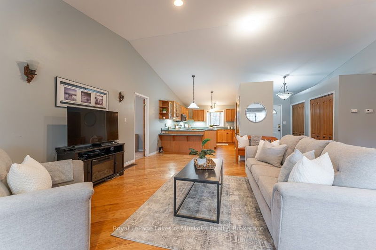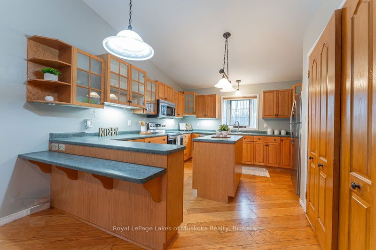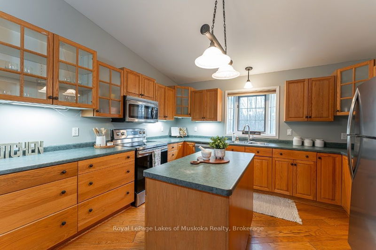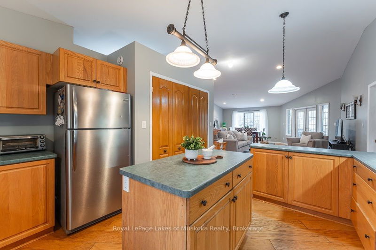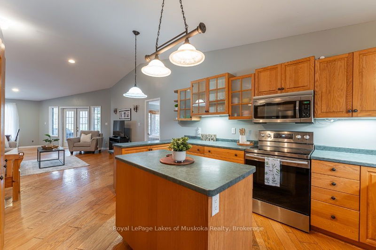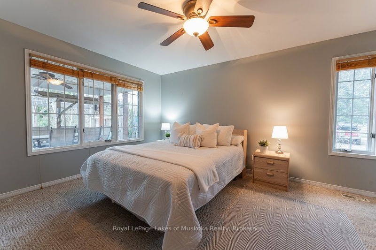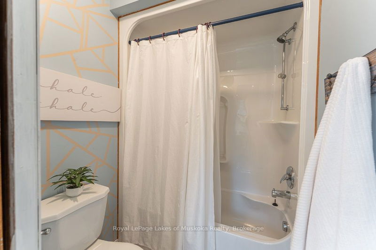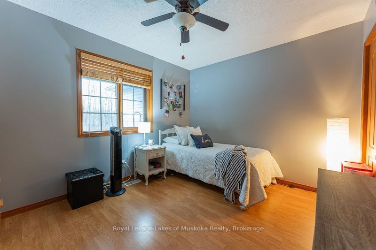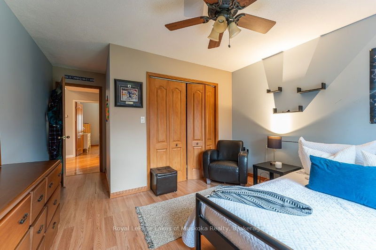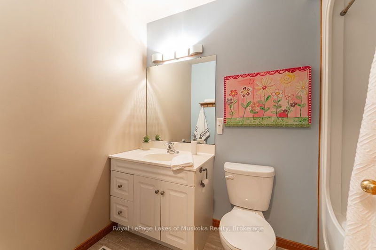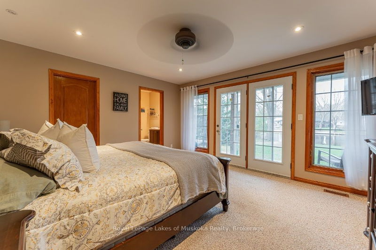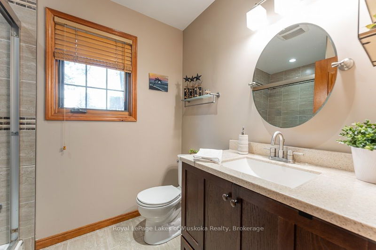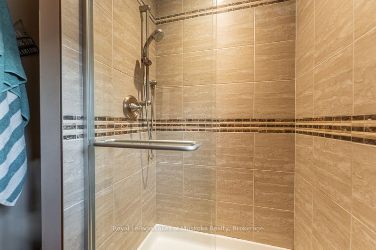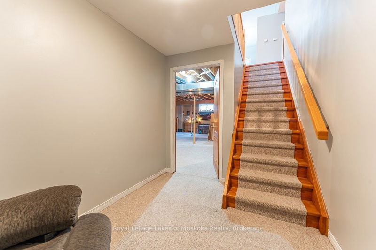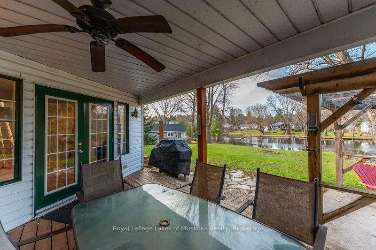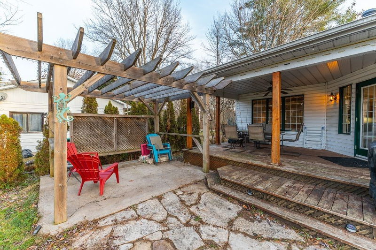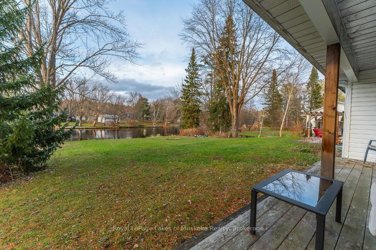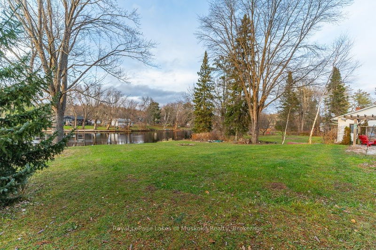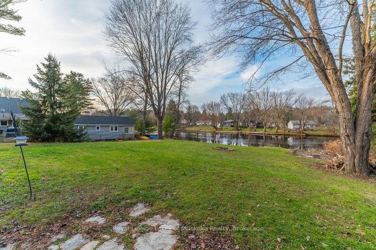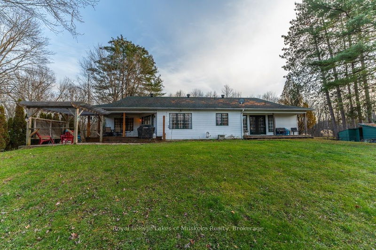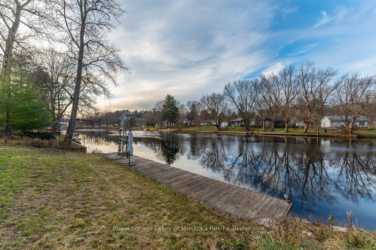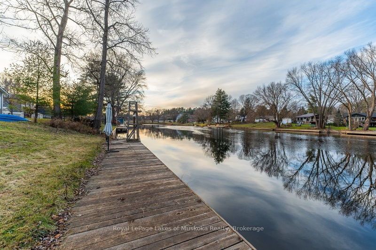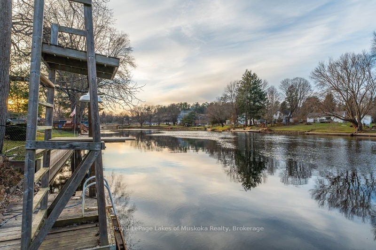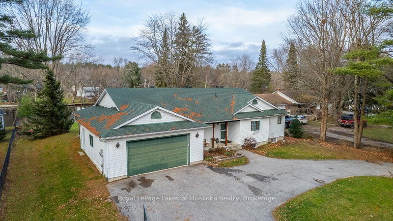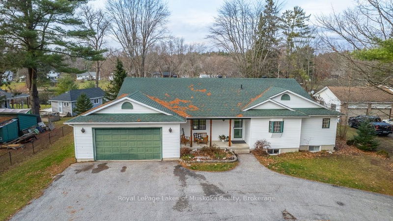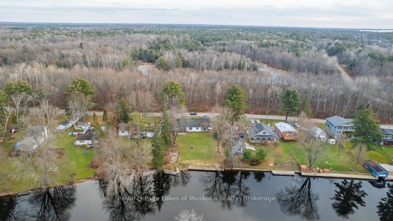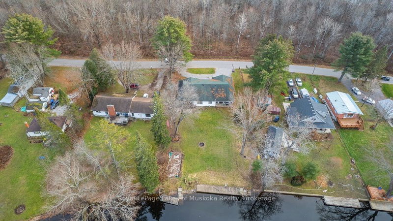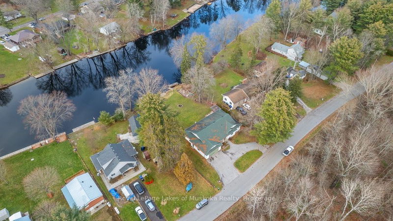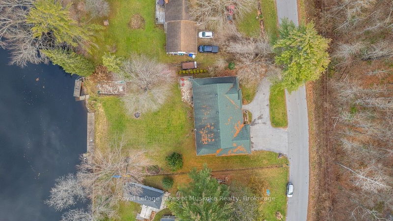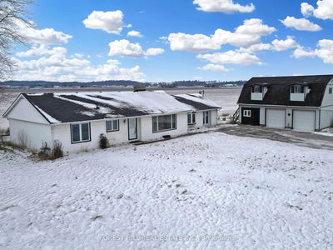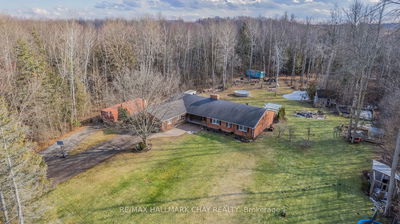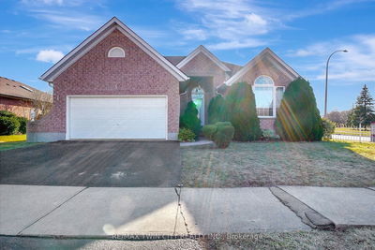Welcome to waterfront living at its finest! Stunning home, nestled along the picturesque Trent-Severn. A circular paved driveway guides you to an attached double garage. Step inside to discover the main level, where two primary suites await, each with walk-in closets and ensuite baths. Two additional bedrooms and a 4-piece bath. A thoughtfully designed kitchen featuring a convenient island and breakfast bar. Open floor plan family and dining room with walkout to back deck overlooking the Trent Severn, with beautiful hardwood flooring, invites gatherings and relaxation. Practicality meets luxury with main floor laundry. Partially drywalled basement, presenting a canvas awaiting your personal touch and creative vision. Two storage areas and a cold room. The basement also offers a convenient walk-up into the garage, providing easy access. Venture outside to a backyard oasis, extending 100 feet along the serene waterfront. Enjoy breathtaking views from a spacious deck.
부동산 특징
- 등록 날짜: Tuesday, November 28, 2023
- 가상 투어: View Virtual Tour for 4766 Severn Street
- 도시: Severn
- 이웃/동네: Rural Severn
- 전체 주소: 4766 Severn Street, Severn, P0E 1N0, Ontario, Canada
- 주방: Ground
- 거실: Ground
- 리스팅 중개사: Royal Lepage Lakes Of Muskoka Realty, Brokerage - Disclaimer: The information contained in this listing has not been verified by Royal Lepage Lakes Of Muskoka Realty, Brokerage and should be verified by the buyer.


