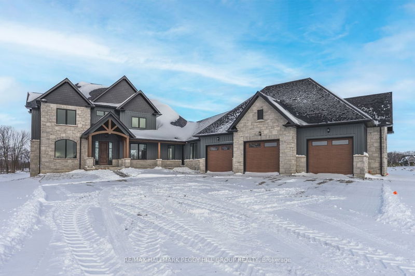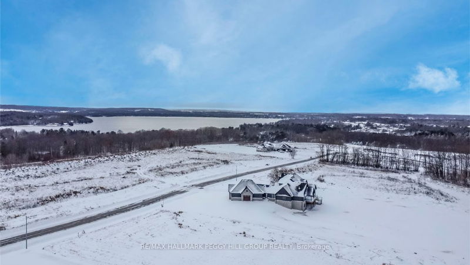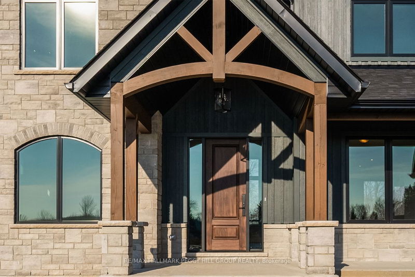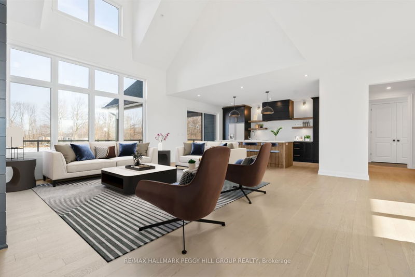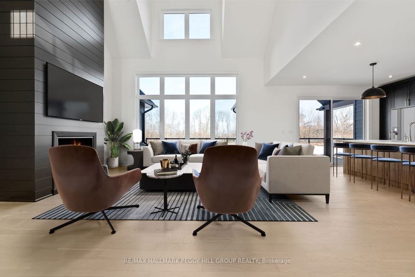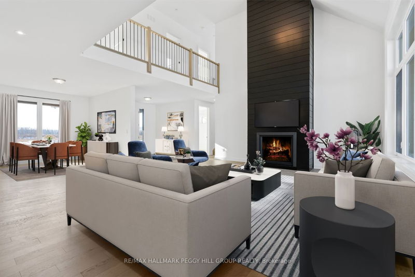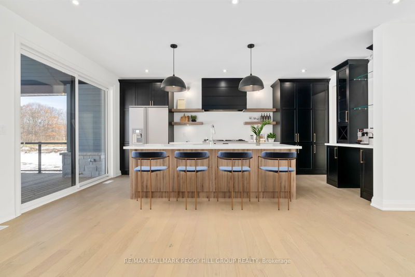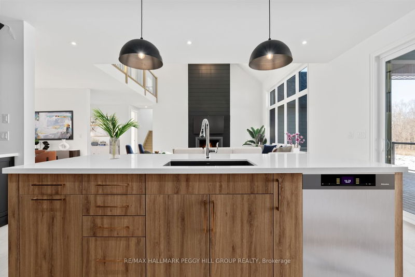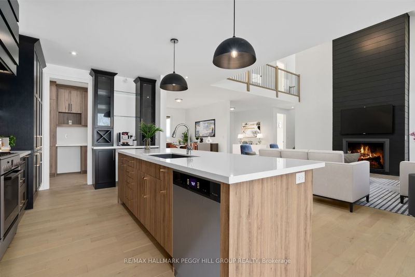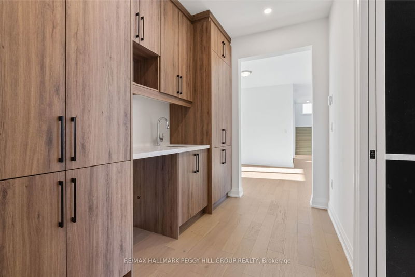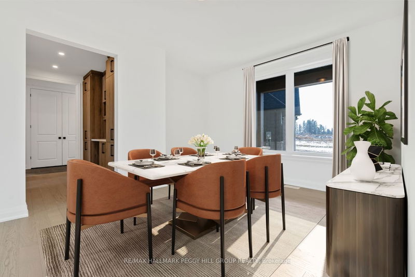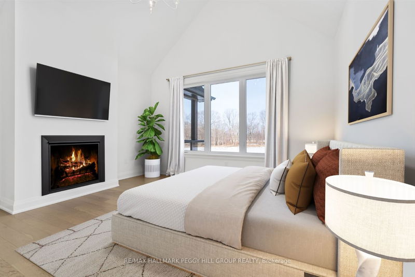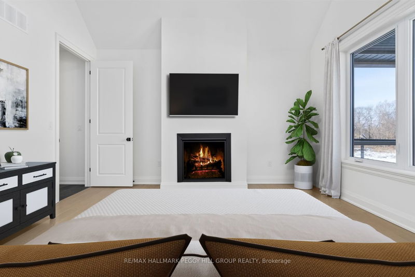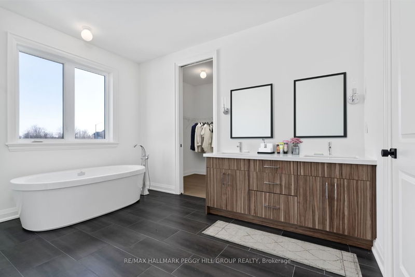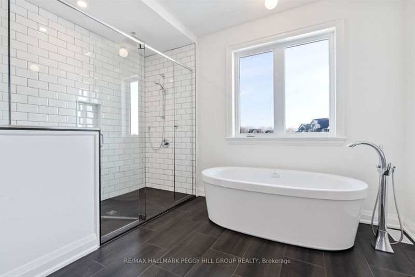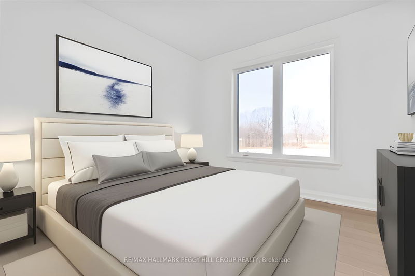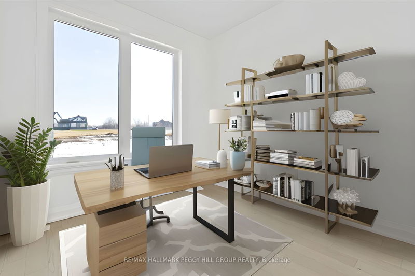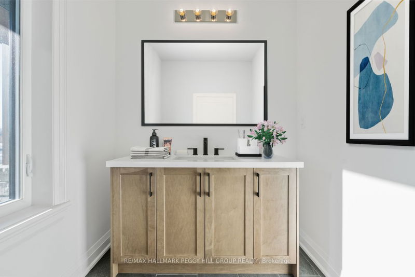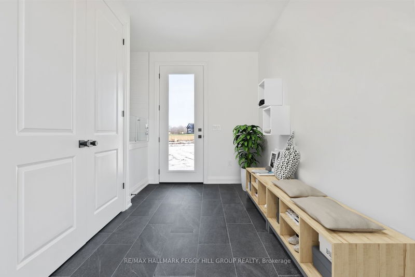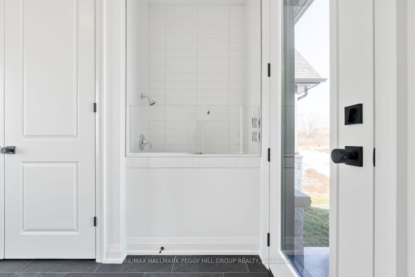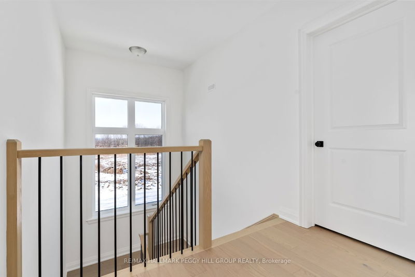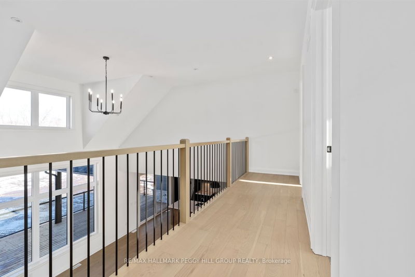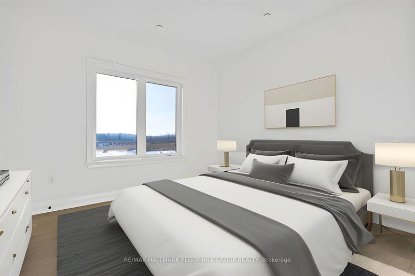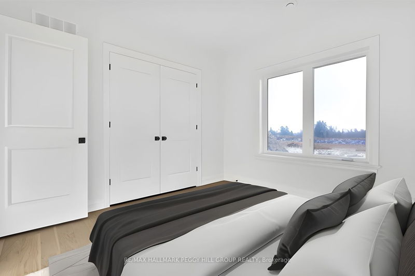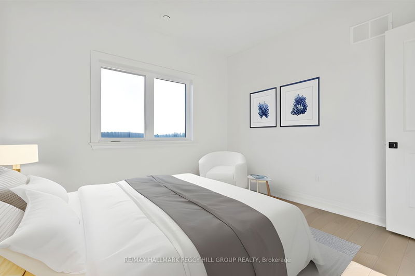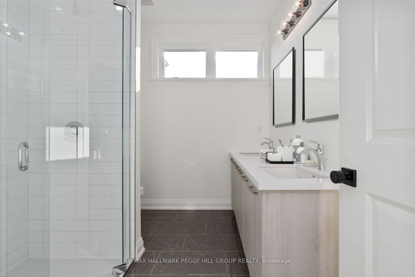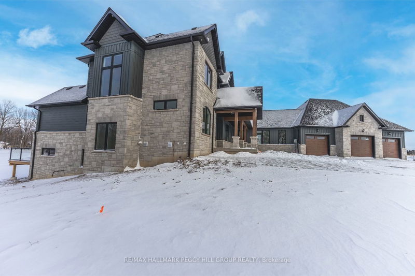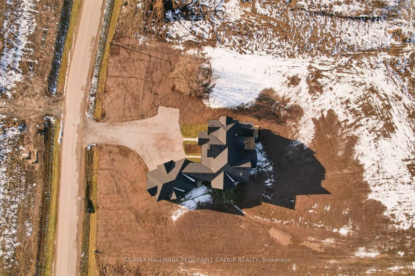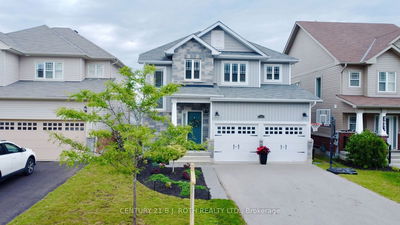Indulge in sophisticated luxury at 1679 Windemere Lane an executive home on 2+ acres in an exclusive enclave. This 4,991 sqft a/g home boasts a meticulously designed interior, steps from Bass Lake & 5 minutes from West Ridge Place for daily essentials. No expense has been spared & no detail has been overlooked. The upgraded kitchen with a 3-way entry butler's pantry opens to a partially covered deck with glass railings for panoramic views. Gather in the family room with a soaring vaulted ceiling, elegant f/p & floor to ceiling windows. The oversized triple garage with a drive-through to the backyard & thoughtfully designed mudroom with heated floors & a dog wash station add functionality. The primary suite with vaulted ceiling & f/p offers a spa-like ensuite with heated floors & oversized shower, while a second main-floor bedroom & 2 additional beds upstairs cater to extended family or guests. The unspoiled basement offers the potential for additional living space with two walkouts.
부동산 특징
- 등록 날짜: Wednesday, December 20, 2023
- 가상 투어: View Virtual Tour for 1679 Windemere Lane
- 도시: Severn
- 이웃/동네: Rural Severn
- 전체 주소: 1679 Windemere Lane, Severn, L3V 6H2, Ontario, Canada
- 주방: Walk-Out, Centre Island
- 가족실: Gas Fireplace, Vaulted Ceiling, Window Flr To Ceil
- 리스팅 중개사: Re/Max Hallmark Peggy Hill Group Realty - Disclaimer: The information contained in this listing has not been verified by Re/Max Hallmark Peggy Hill Group Realty and should be verified by the buyer.

