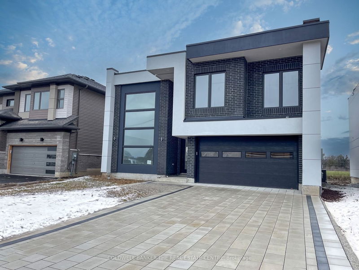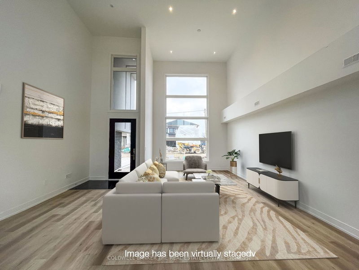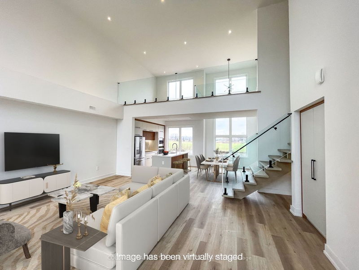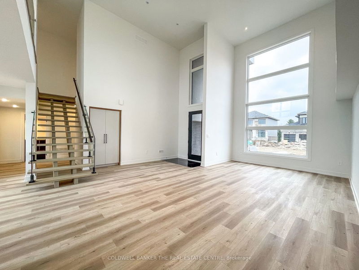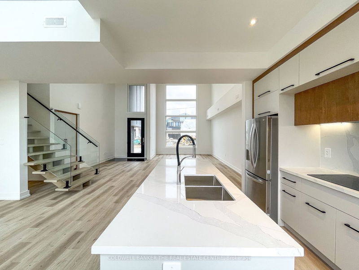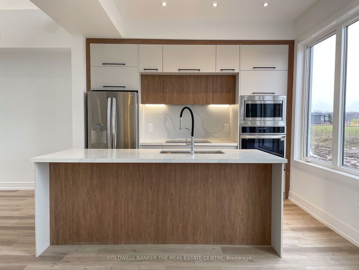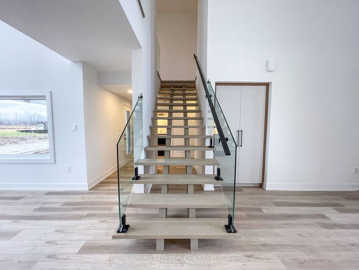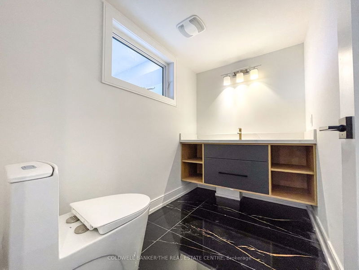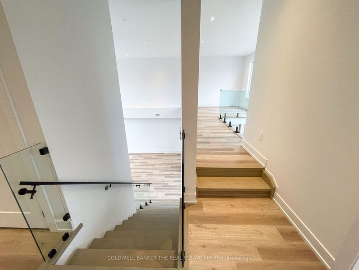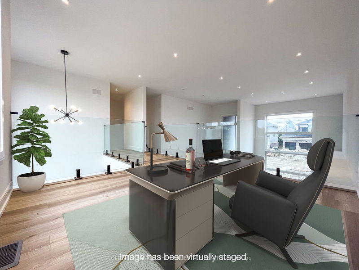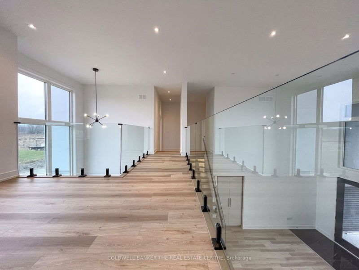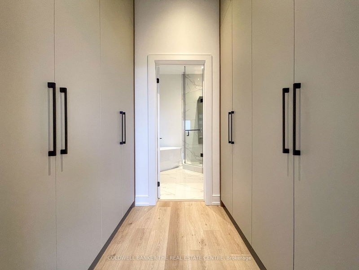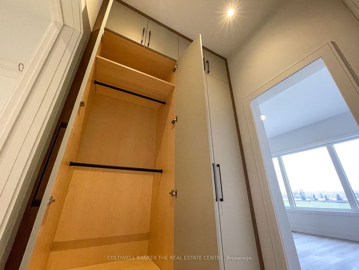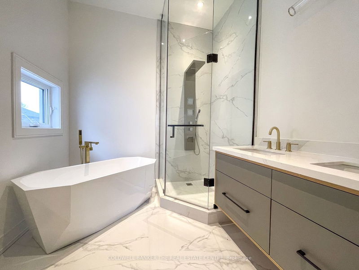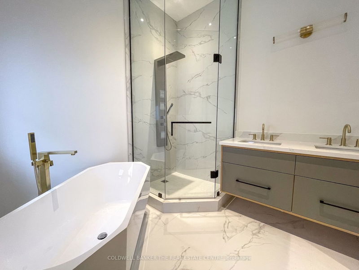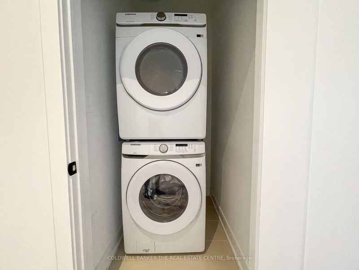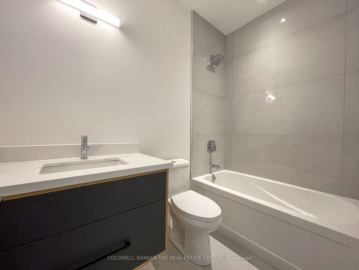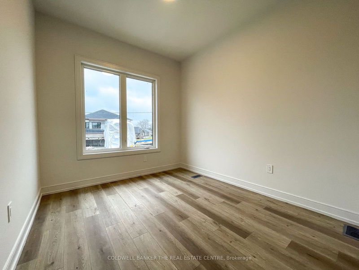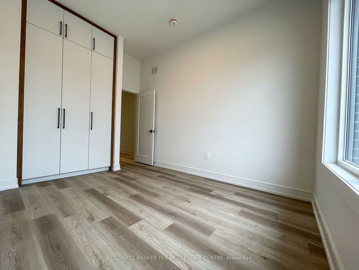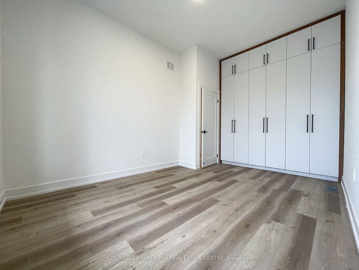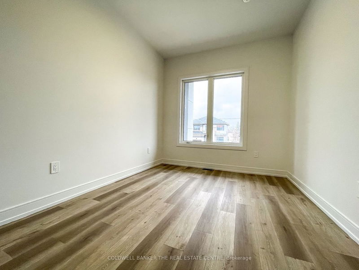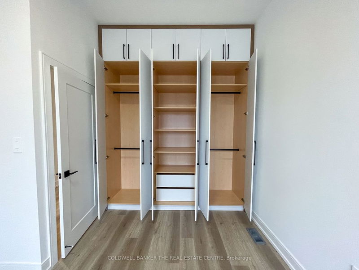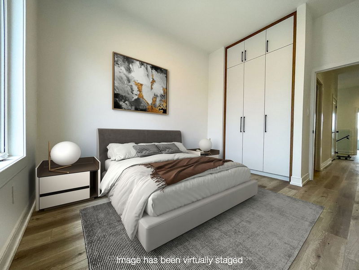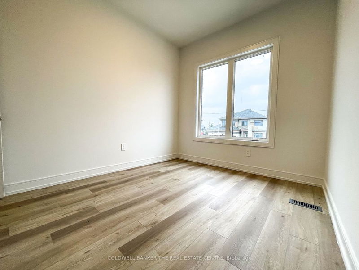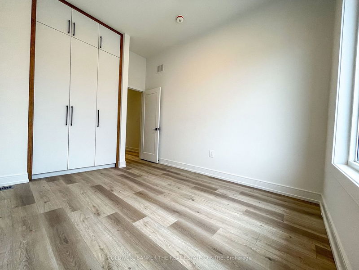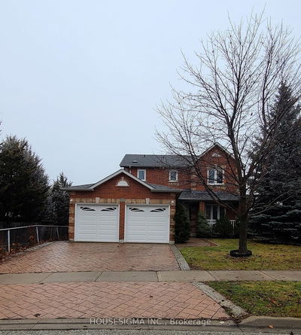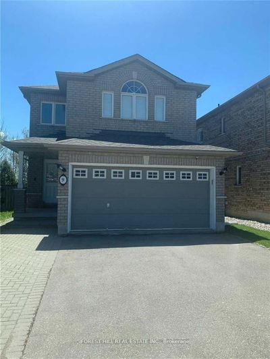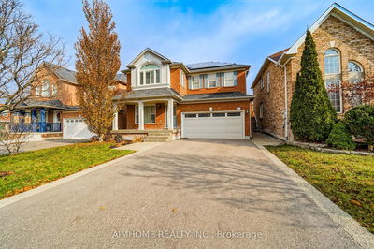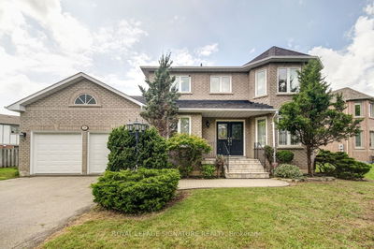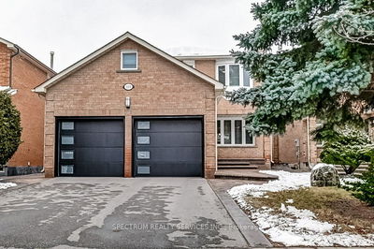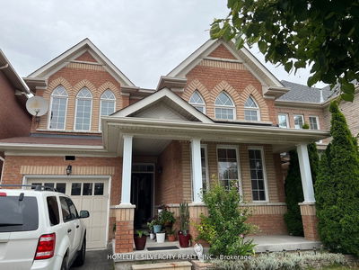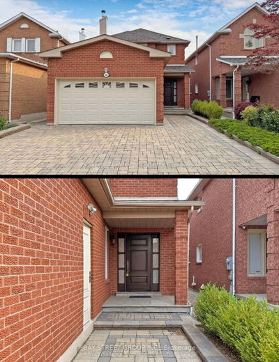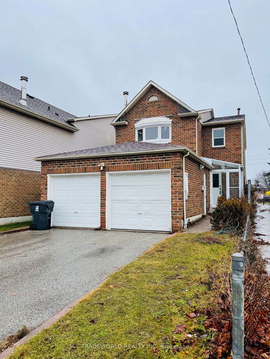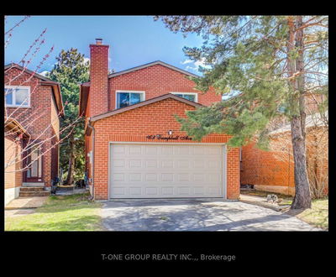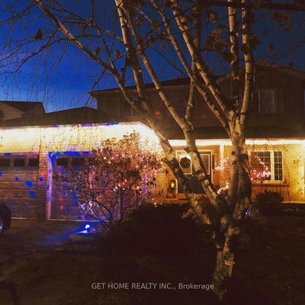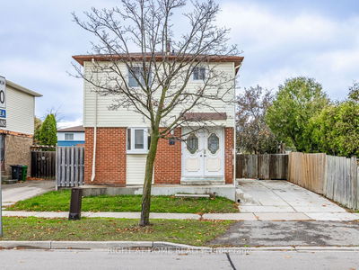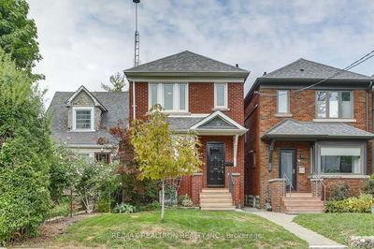Indulge in luxury at this meticulously crafted home, where opulence meets functionality. Radiant in-floor heating, potlights, and 20-foot ceilings exude warmth and grandeur. The chef-inspired kitchen features quartz countertops and built-in appliances. Custom closets maximize space, while the master bedroom offers a walk-in closet and ensuite retreat with a soaker tub, double vanity, and a glass shower. An open-concept office loft overlooks the main floor. The covered deck, backing onto serene green space, is perfect for entertaining. A double garage and stone driveway add convenience. Minutes from the water, highway 11, and Orillia's amenities, this residence blends exclusivity with convenience. Elevate your lifestyle in this thoughtfully designed haven, balancing comfort, style, and practicality. Make this retreat your next home and experience living at its finest.
부동산 특징
- 등록 날짜: Thursday, January 04, 2024
- 도시: Severn
- 이웃/동네: Rural Severn
- 전체 주소: 3706 Lakepointe Drive, Severn, L3V 8M9, Ontario, Canada
- 주방: Main
- 리스팅 중개사: Coldwell Banker The Real Estate Centre - Disclaimer: The information contained in this listing has not been verified by Coldwell Banker The Real Estate Centre and should be verified by the buyer.

