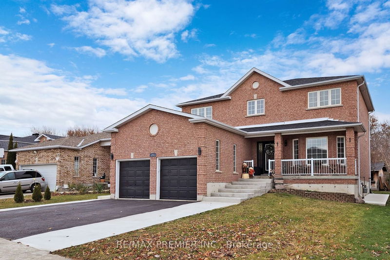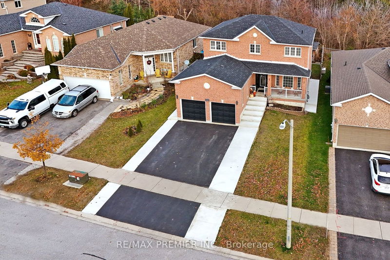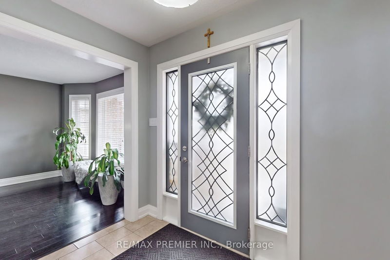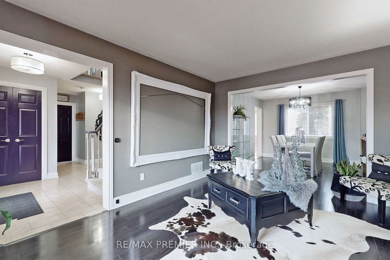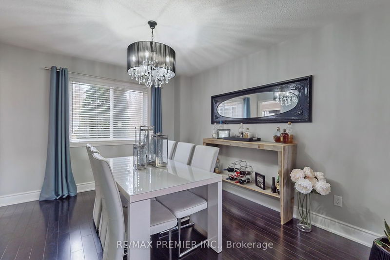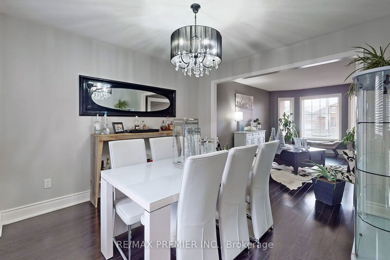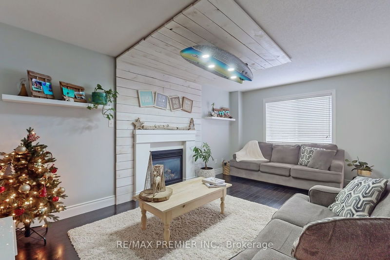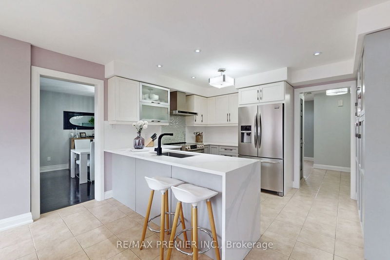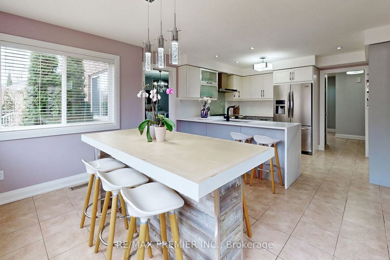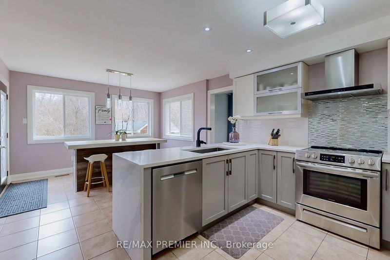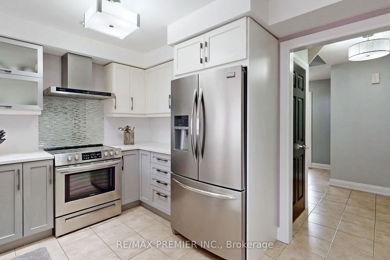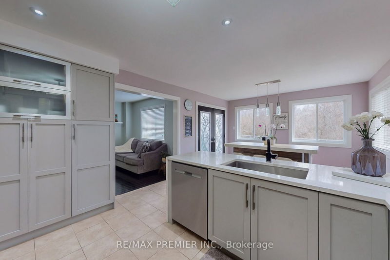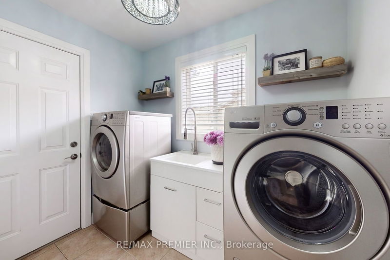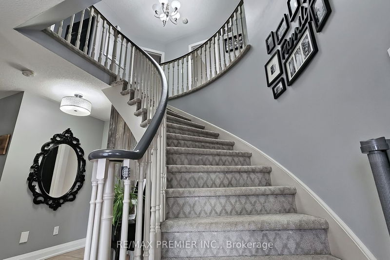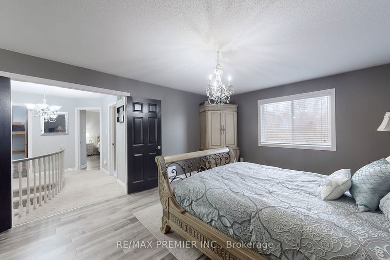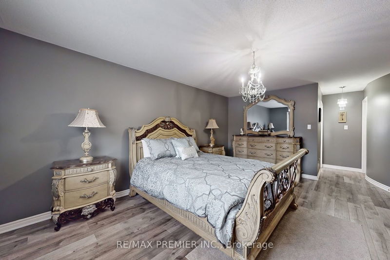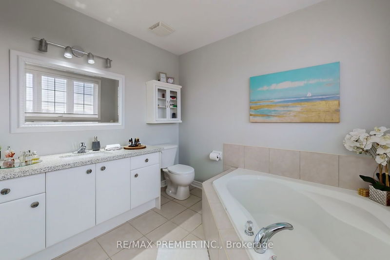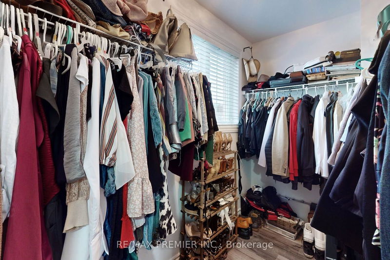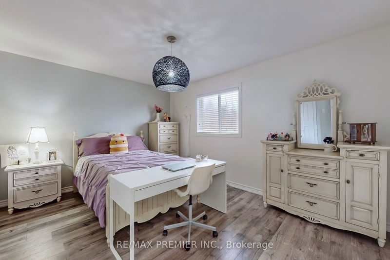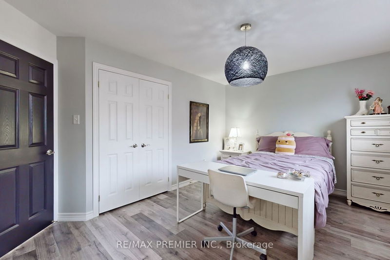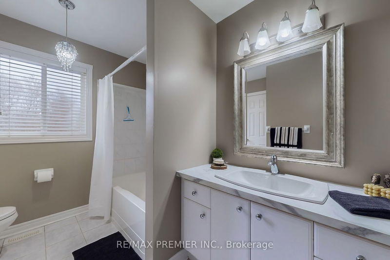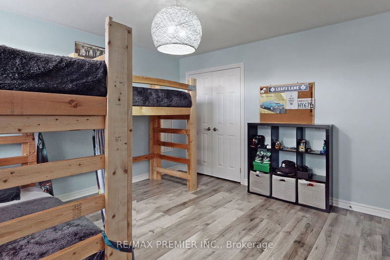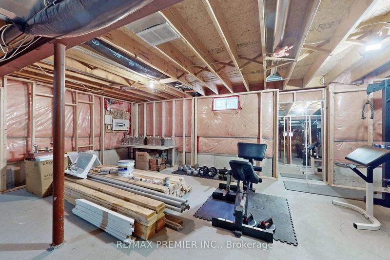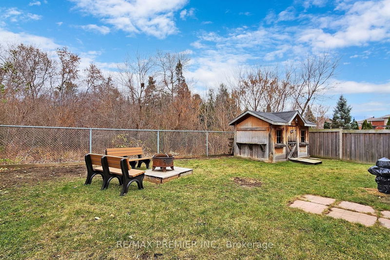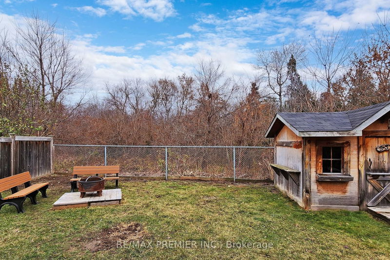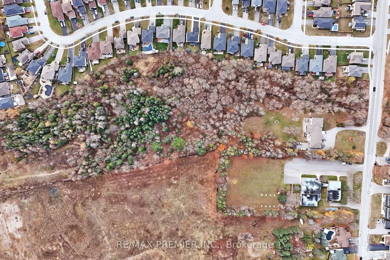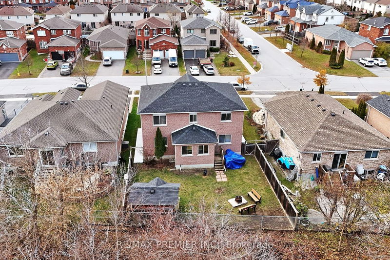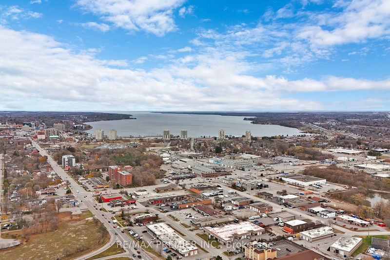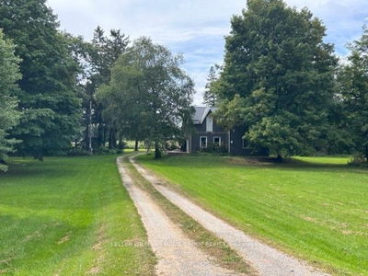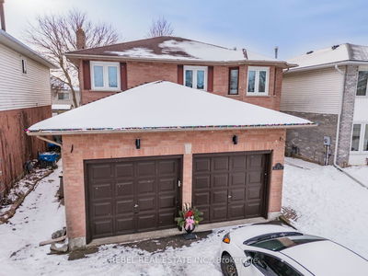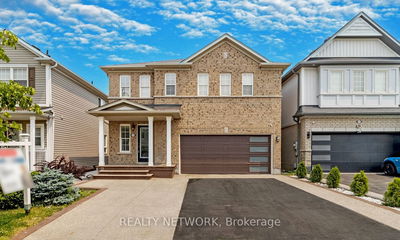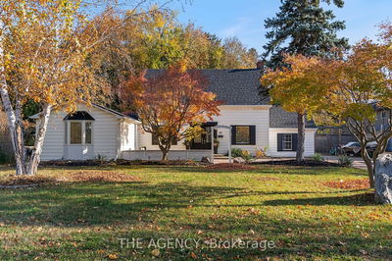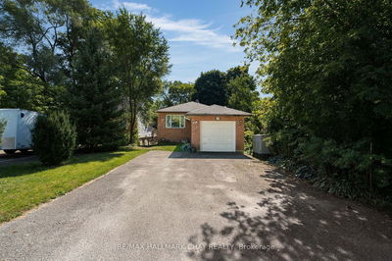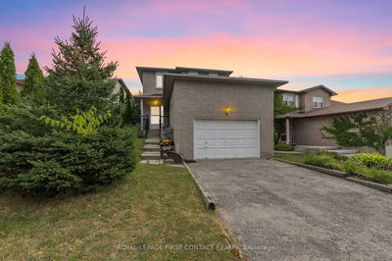Welcome to 25 Jagges Dr! Move in ready family home w/ outstanding layout, backing onto EP Treed land + sitting on 49.51 frontage(2268 sq ft/lot per MPAC).Welcoming large entrance w/ rod iron front dr,updated staircase & spacious laundry rm. Functional main floor with a gorgeous renovated kitchen that features maple cabinets,quartz counters/waterfall,SS appls,backsplash,massive custom pantry & pot-lights(2021).Breakfast area w/ double doors leads to retreat yard that has lovely year-round views. Family rm w/ gas fireplace,accent wall & custom light fixture. Huge open concept living/dining, perfect for family gatherings.2nd flr w/ 3 generously sized BRs. Primary Bedroom w/ large walk-in closet & 4 pc ensuite w/ quartz counter,stand up shower & soaker tub.2nd BR has his/her closets + semi-ensuite to 4 pc Bathroom.Powder room has updated vanity.Basement is framed w/ rough-in Washroom ready for your touch Exterior is all brick w/ custom built shed. Home is super clean & shows A+.
부동산 특징
- 등록 날짜: Monday, January 22, 2024
- 가상 투어: View Virtual Tour for 25 Jagges Drive
- 도시: Barrie
- 이웃/동네: Edgehill Drive
- 중요 교차로: Ferndale Dr & Edgehill Dr
- 전체 주소: 25 Jagges Drive, Barrie, L4N 0W9, Ontario, Canada
- 가족실: Gas Fireplace, Laminate, O/Looks Backyard
- 주방: Quartz Counter, Pot Lights, Backsplash
- 거실: Open Concept, Window, Laminate
- 리스팅 중개사: Re/Max Premier Inc. - Disclaimer: The information contained in this listing has not been verified by Re/Max Premier Inc. and should be verified by the buyer.

