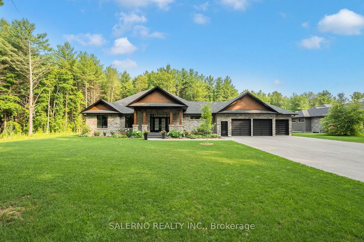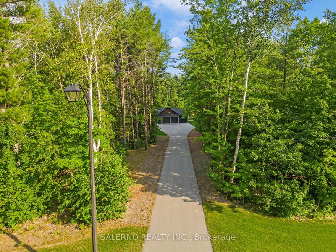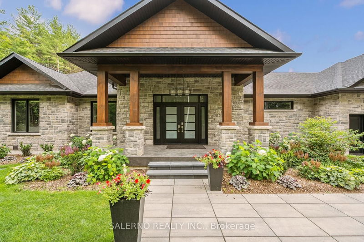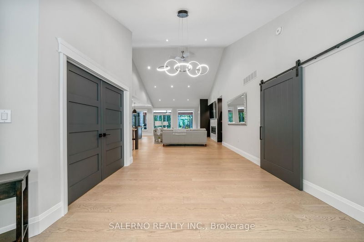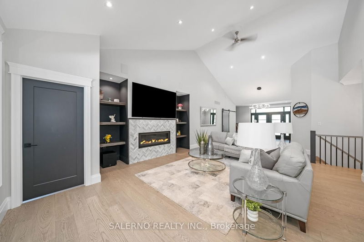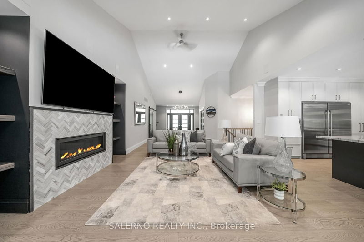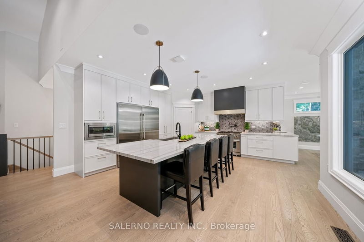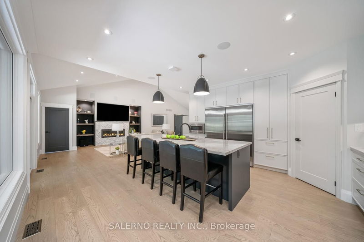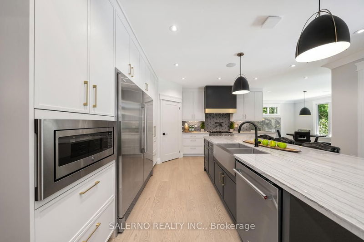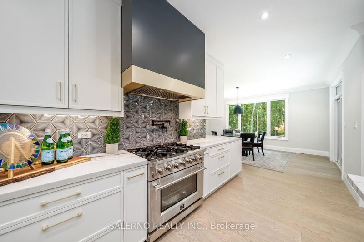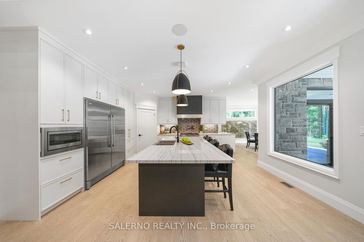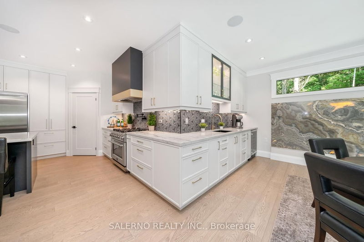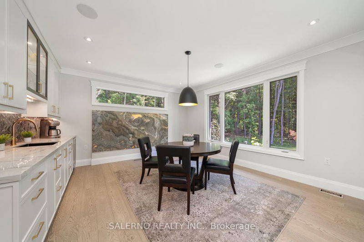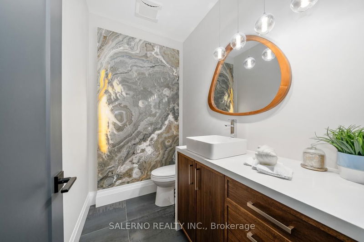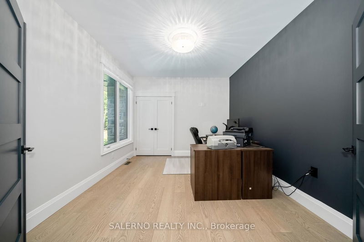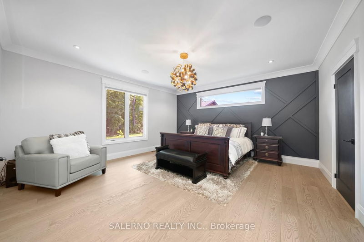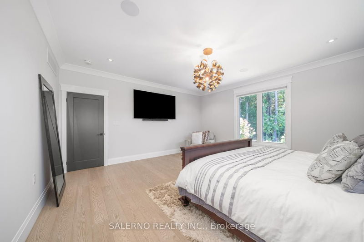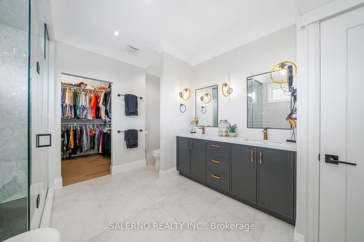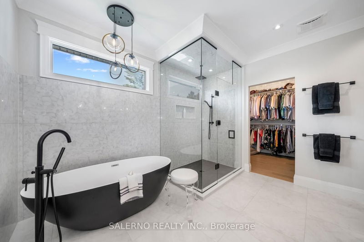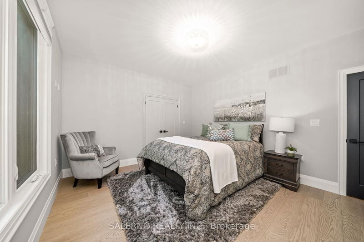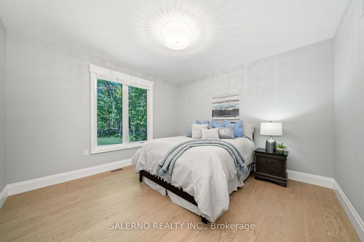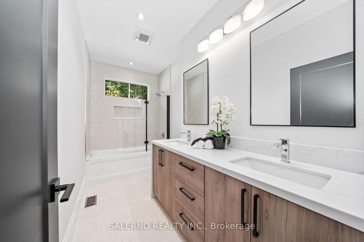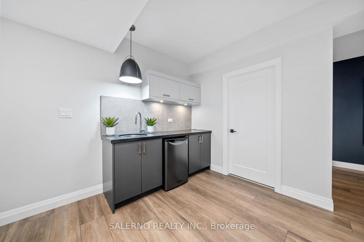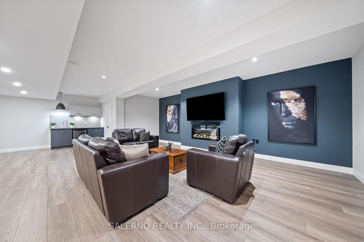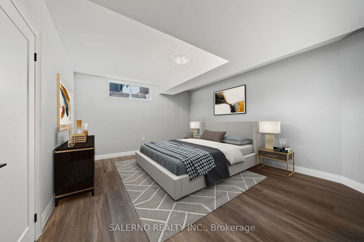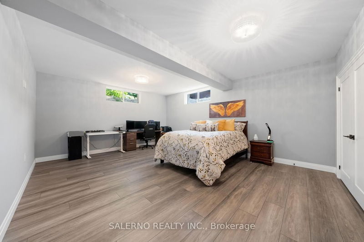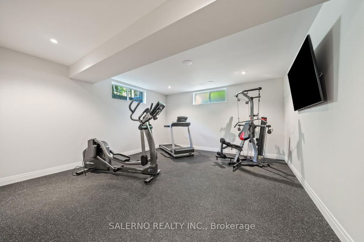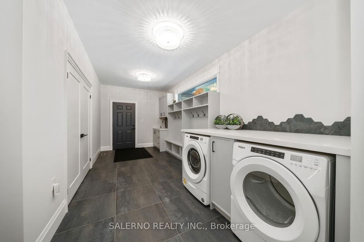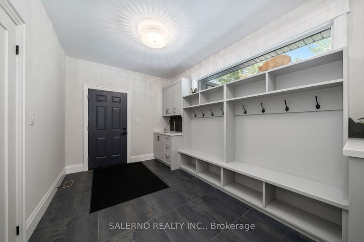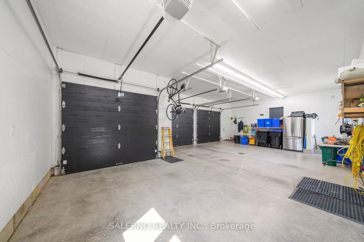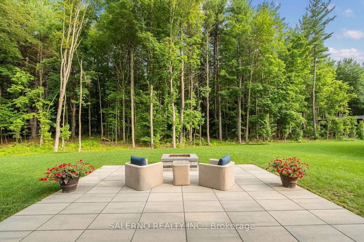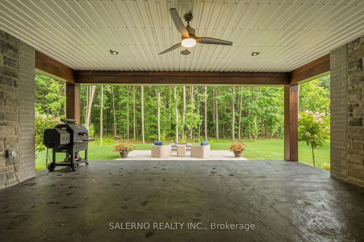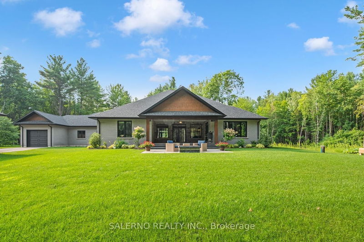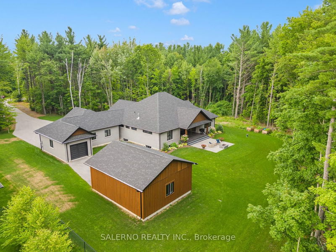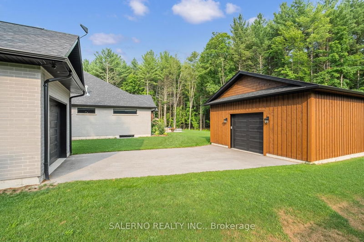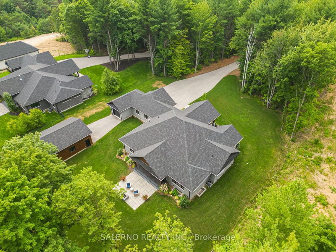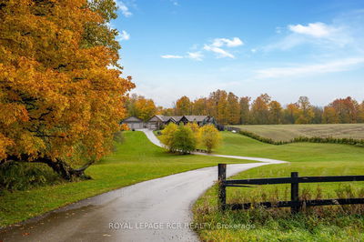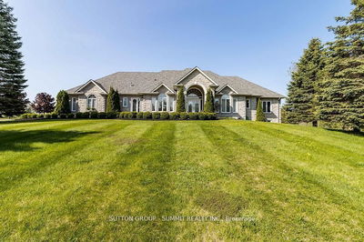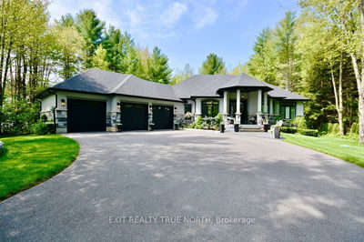The epitome of luxury living at 34 Marni Lane, a 5,650 sq.ft. (total living space) bunglow on a serene 2.25-acre lot. This 3+2 bed 4 bath home exudes elegance with 9+ ft ceilings and crown mouldings. Throughout the main floor, White Oak 7'6" Wide Plank Hardwood Flooring and pot lights create a warm ambiance.The highlight of this home is the oversized kitchen perfect for culinary enthusiasts. A cozy gas fireplace graces the living area, creating an inviting focal point.The primary bdrm offers a lavish 5-piece ensuite with heated flooring and a spacious walk-in closet. ! The fully finished basement adds versatility with 2 extra bdrms, a gym, wet bar, & a wine room & A separate entrance thru grg. Outdoors, mature trees & professional landscaping provide shade and privacy, enhancing the serene ambiance.This home seamlessly combines opulence, functionality, and tranquility, offering a perfect private retreat. Located in an estate subdivision! 5 minutes to the highway & 15 minutes to Barrie
부동산 특징
- 등록 날짜: Monday, February 05, 2024
- 가상 투어: View Virtual Tour for 34 Marni Lane
- 도시: Springwater
- 이웃/동네: Phelpston
- 전체 주소: 34 Marni Lane, Springwater, L0L 2K0, Ontario, Canada
- 거실: Hardwood Floor, Gas Fireplace, Pot Lights
- 주방: Hardwood Floor, Centre Island, Walk-Out
- 리스팅 중개사: Salerno Realty Inc. - Disclaimer: The information contained in this listing has not been verified by Salerno Realty Inc. and should be verified by the buyer.

