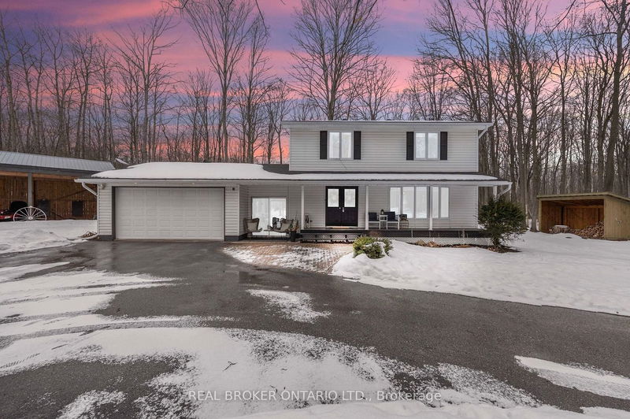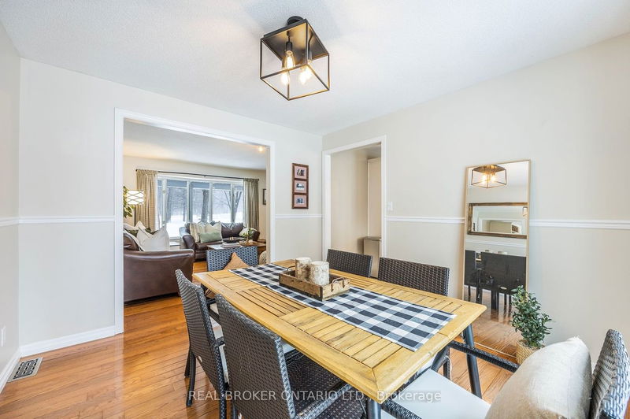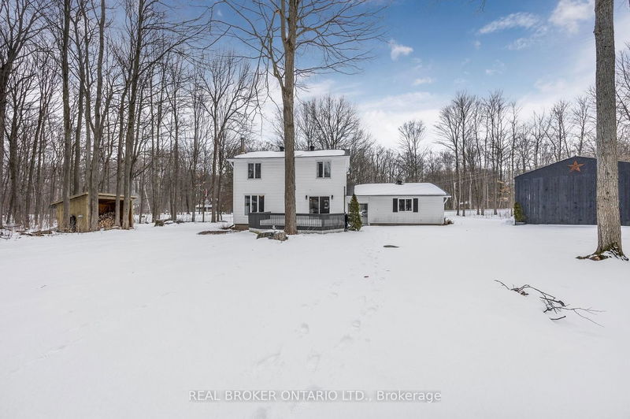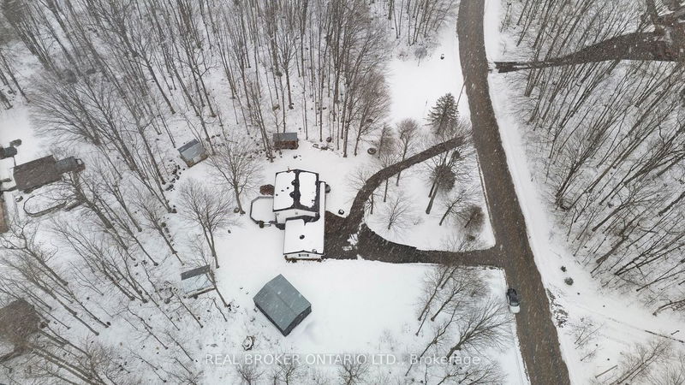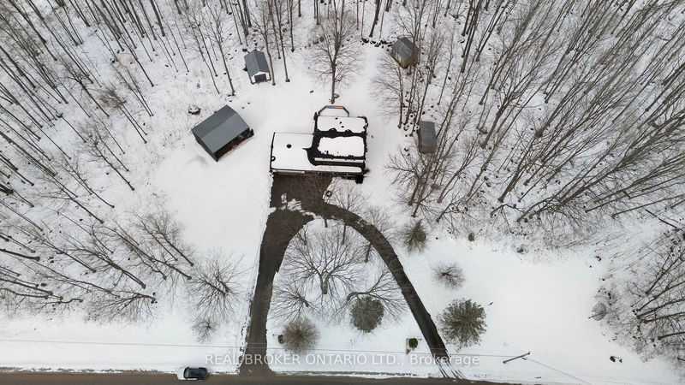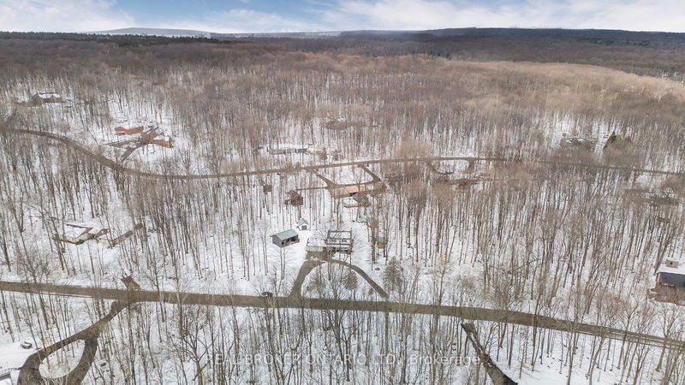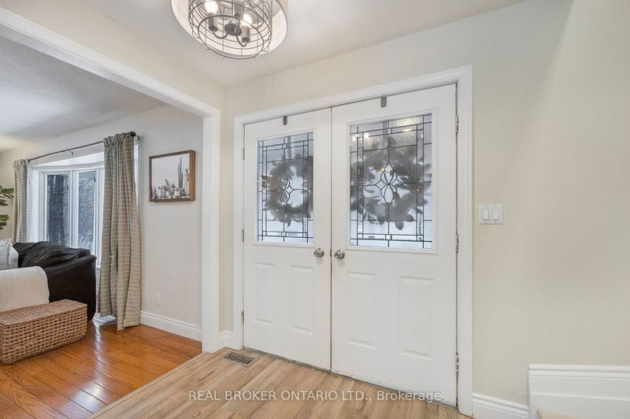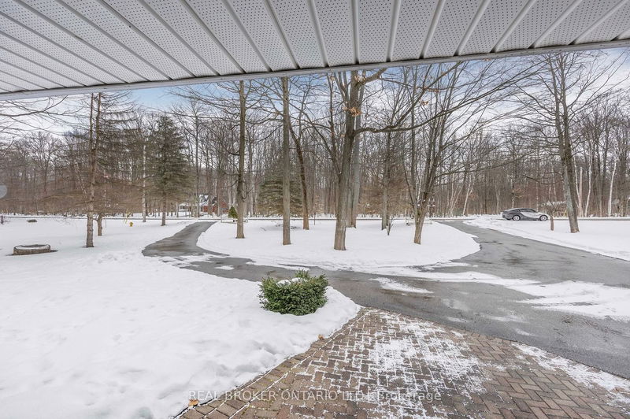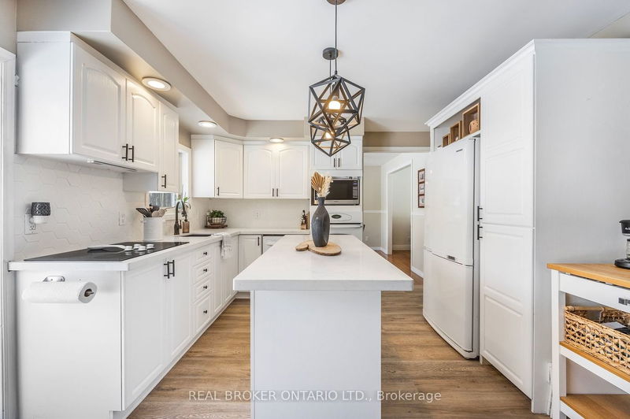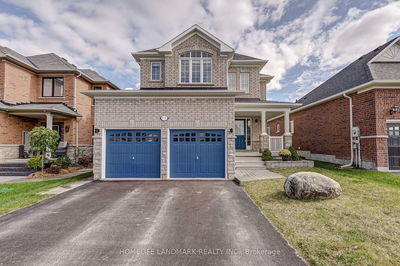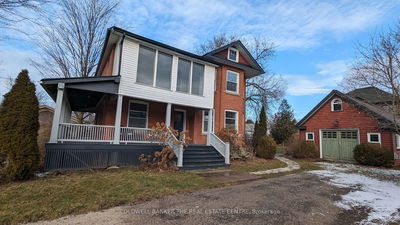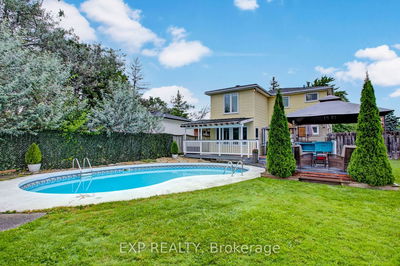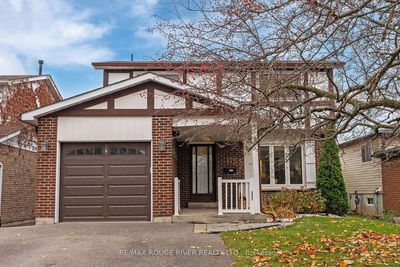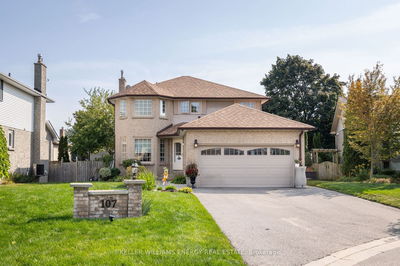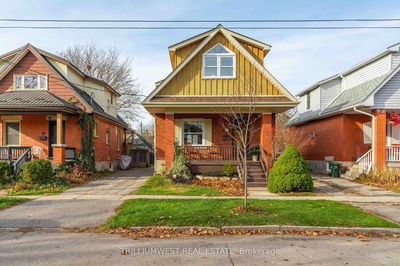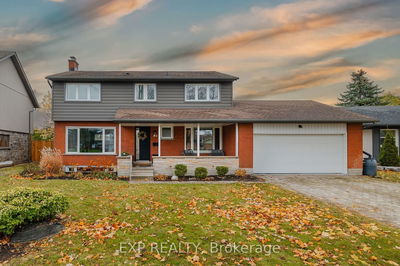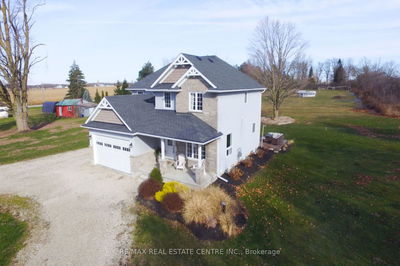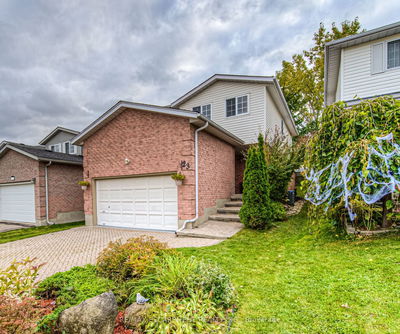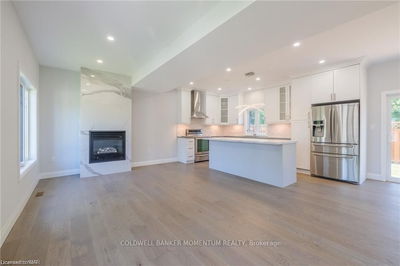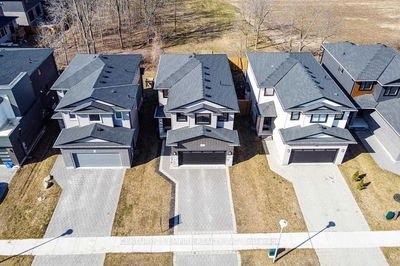This two-story family home sits on a picturesque 2-acre lot, enveloped by serene trees within a charming neighbourhood. Conveniently located with easy access to Hwy 400, it's just a short drive away from Orillia, Midland, and Barrie. Step inside to the main floor, where a spacious eat-in kitchen awaits, recently updated with stunning quartz countertops, sleek modern hardware, and fresh flooring. A walkout leads to a sizable deck, perfect for entertaining. The dining room offers an inviting setting for family meals, complemented by the spacious and brightly lit living room. A tastefully updated two-piece bathroom adds a touch of modern elegance to the main level. Upstairs, discover four generously sized and bright bedrooms, including an ensuite bath in the primary bedroom, along with another full bathroom. The basement boasts a cozy rec room with a wood stove, ideal for children's playtime, a home gym, or accommodating extra guests.
부동산 특징
- 등록 날짜: Wednesday, February 14, 2024
- 가상 투어: View Virtual Tour for 3409 Beechwood Drive
- 도시: Severn
- 이웃/동네: Coldwater
- 전체 주소: 3409 Beechwood Drive, Severn, L0K 1E0, Ontario, Canada
- 거실: Main
- 주방: Main
- 리스팅 중개사: Real Broker Ontario Ltd. - Disclaimer: The information contained in this listing has not been verified by Real Broker Ontario Ltd. and should be verified by the buyer.

