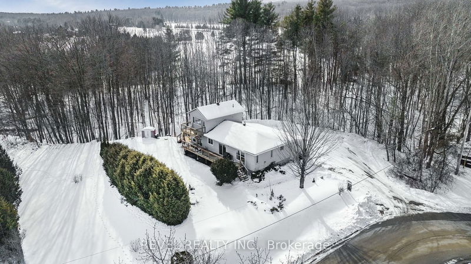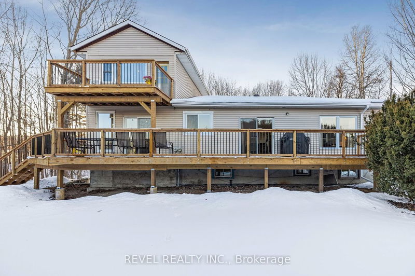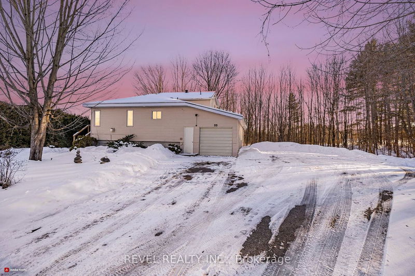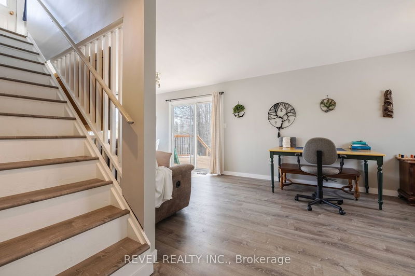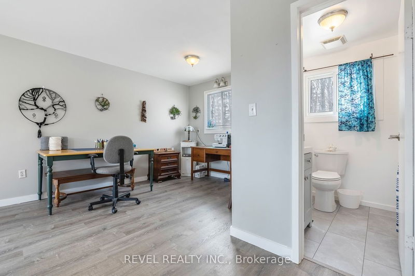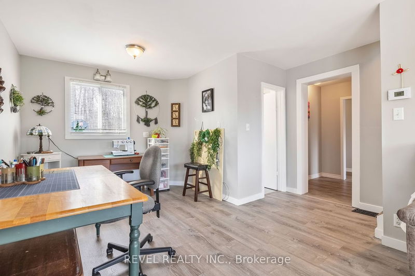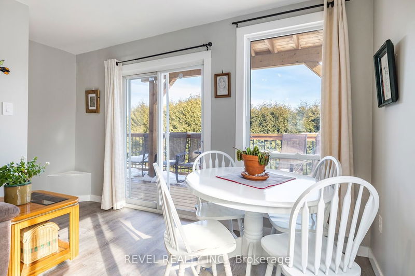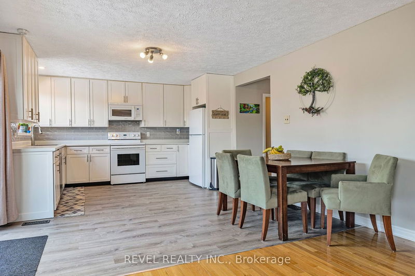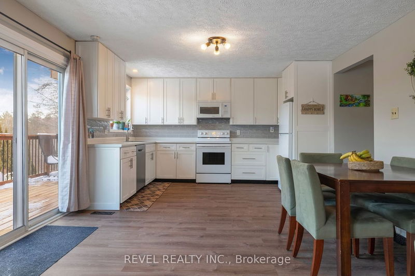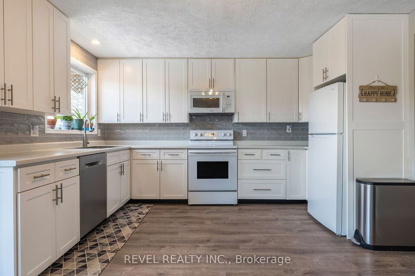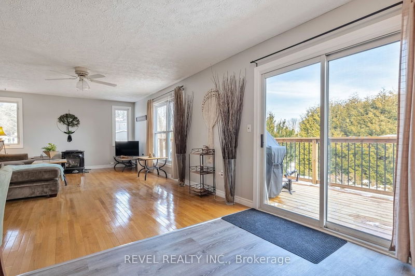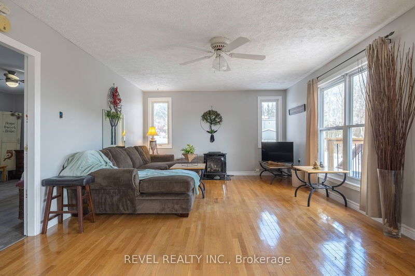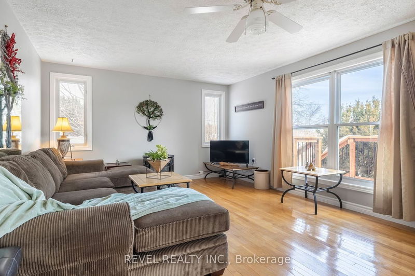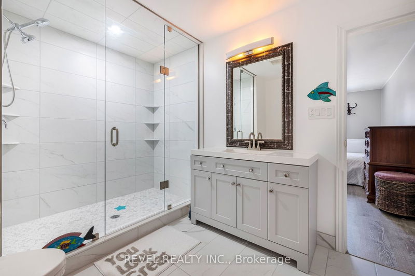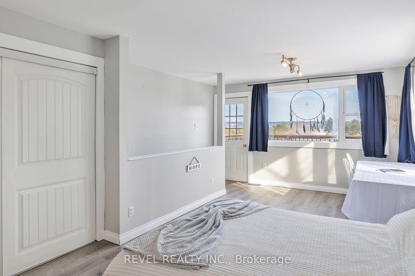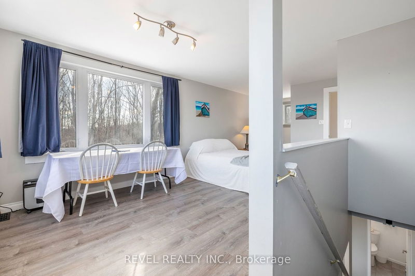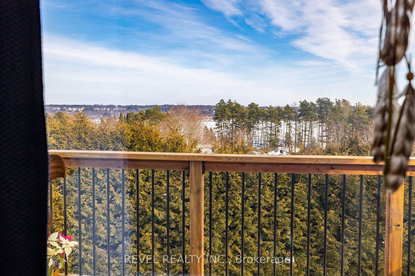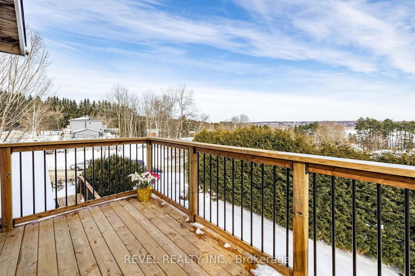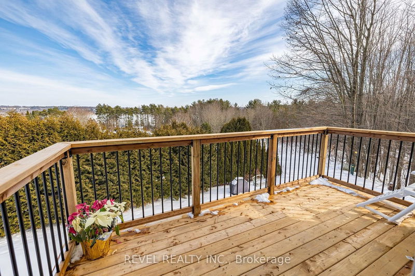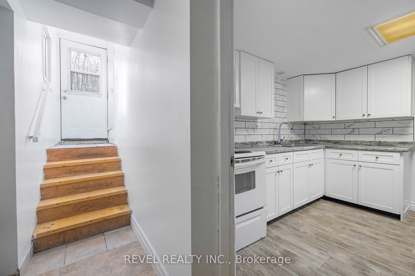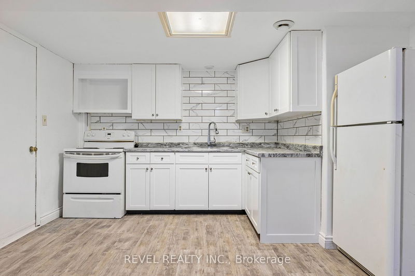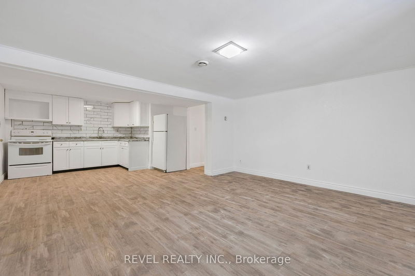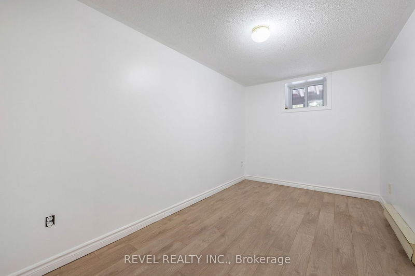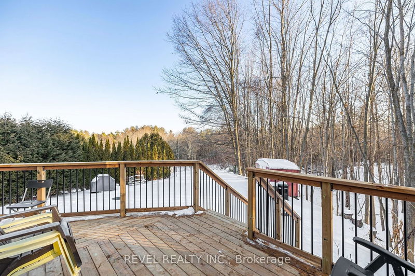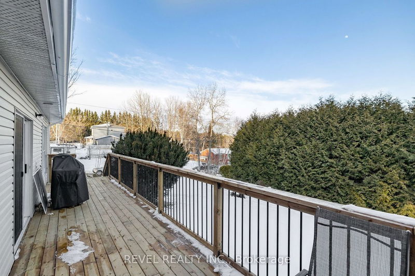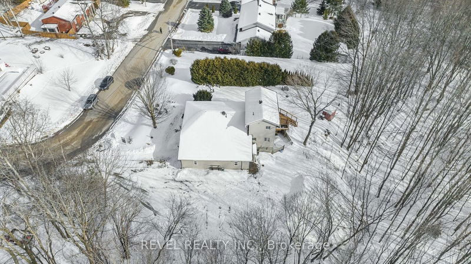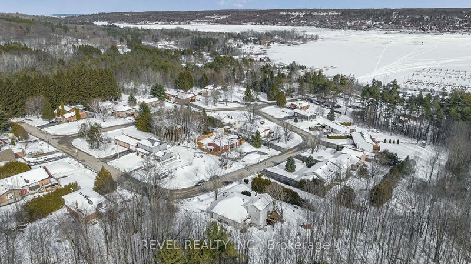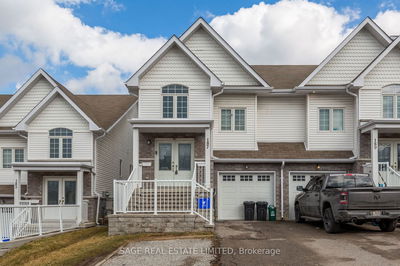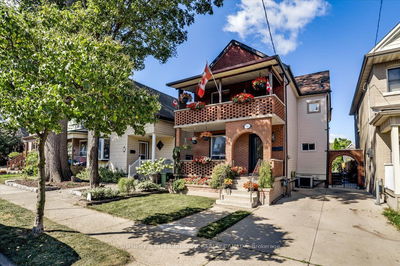legal duplex-main unit boasts 3 spacious bedrooms and 3 full bathrooms, including a luxurious primary suite with a full en suite. Enjoy the convenience of main floor laundry accessible to both units. The recently renovated kitchen and bathrooms elevate the living experience. Step onto the new wrap-around deck for outdoor relaxation and entertaining. There is loads of room in this unit with a bonus main floor family room! Don't miss the breathtaking views from the loft bedroom deck, offering stunning vistas of Penetanguishene harbour on Georgian Bay. Downstairs, the separate 2-bedroom apartment provides flexibility and potential rental income and also includes a renovated bathroom and kitchen and its own separate laundry hookups. The garage, currently divided into 4 storage rooms, presents an opportunity for conversion back into a garage as desired. Nestled on over one acre of land, this property offers privacy and serenity, backing onto vacant acreage. New septic tank installed in 2021
부동산 특징
- 등록 날짜: Thursday, February 22, 2024
- 가상 투어: View Virtual Tour for 55 Lepage Drive
- 도시: Penetanguishene
- 이웃/동네: Penetanguishene
- 중요 교차로: Robert St W/Champlain/Lepage
- 전체 주소: 55 Lepage Drive, Penetanguishene, L9M 1R5, Ontario, Canada
- 주방: Main
- 거실: Main
- 가족실: Main
- 거실: Lower
- 주방: Lower
- 리스팅 중개사: Revel Realty Inc. - Disclaimer: The information contained in this listing has not been verified by Revel Realty Inc. and should be verified by the buyer.

