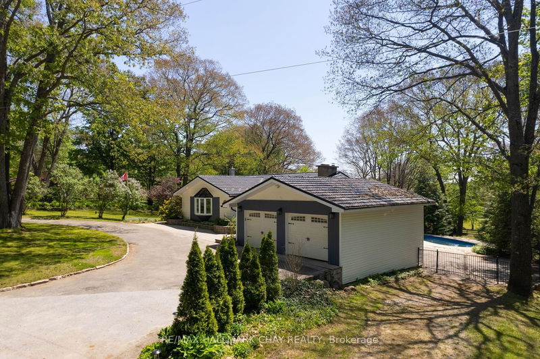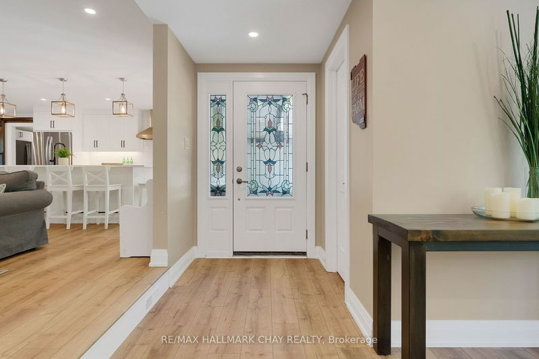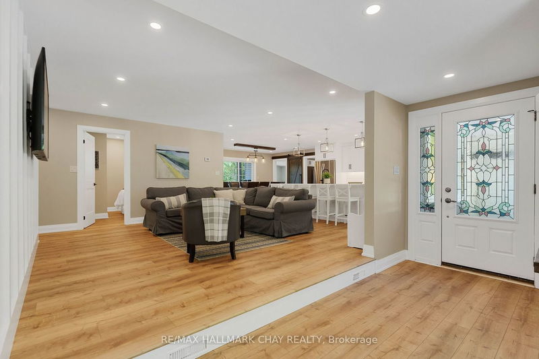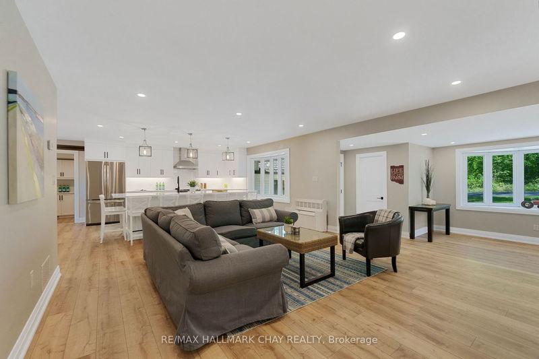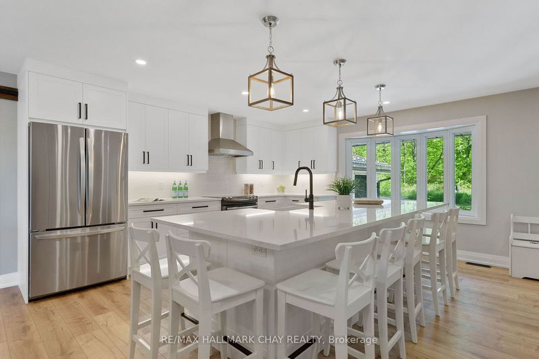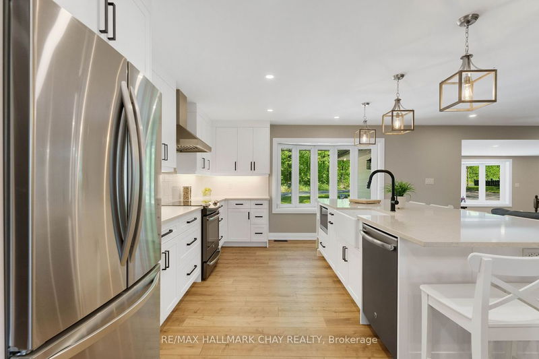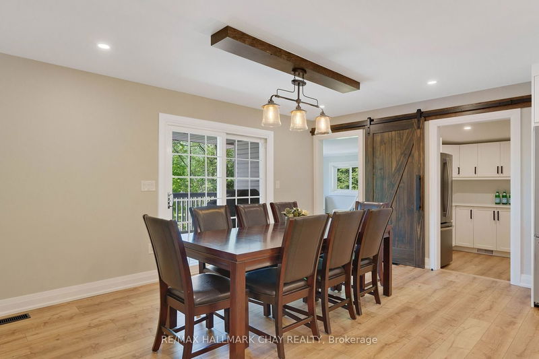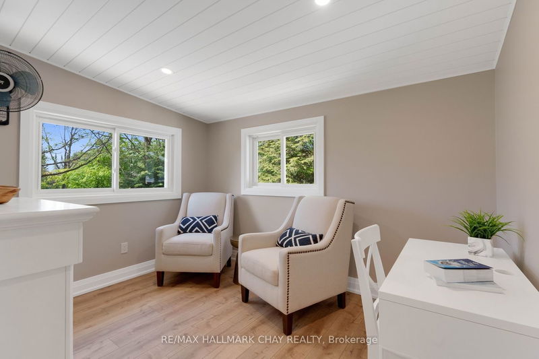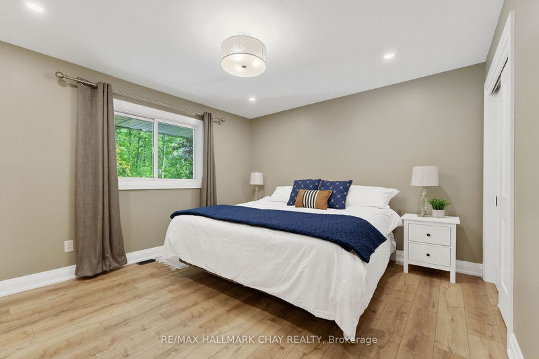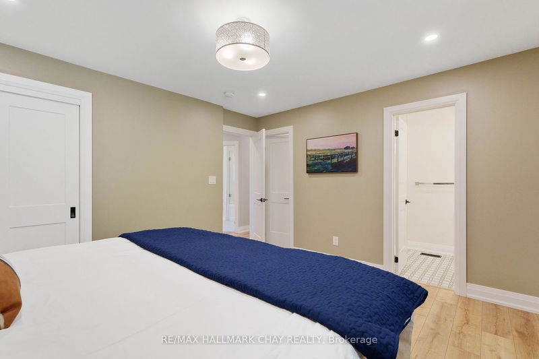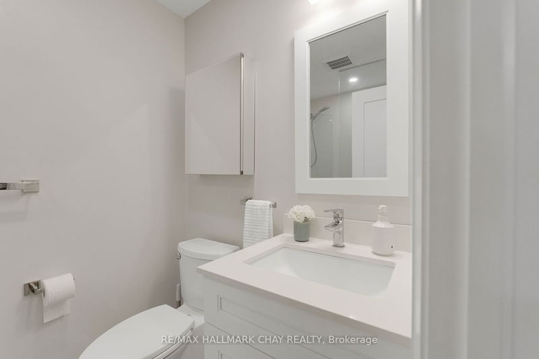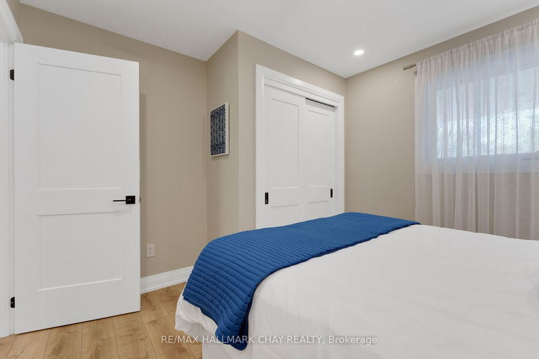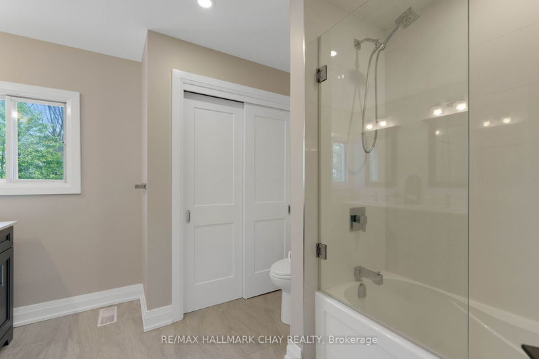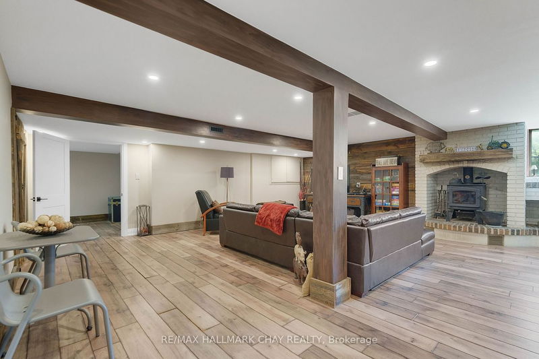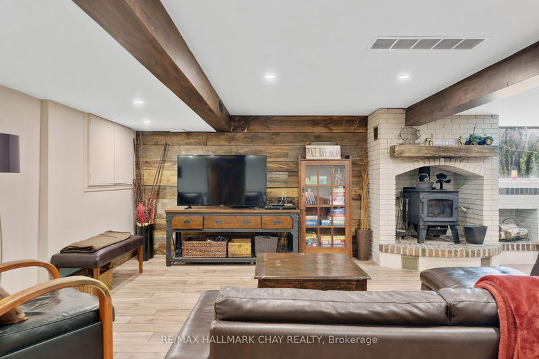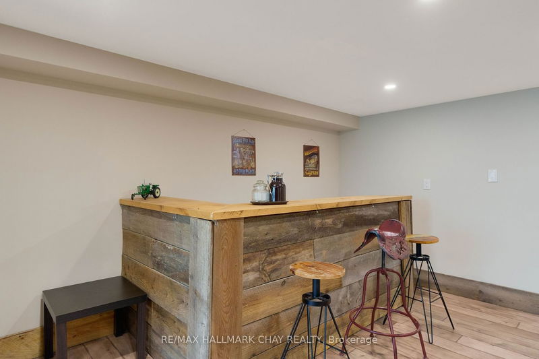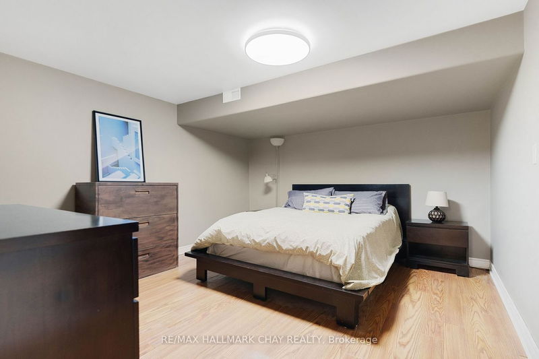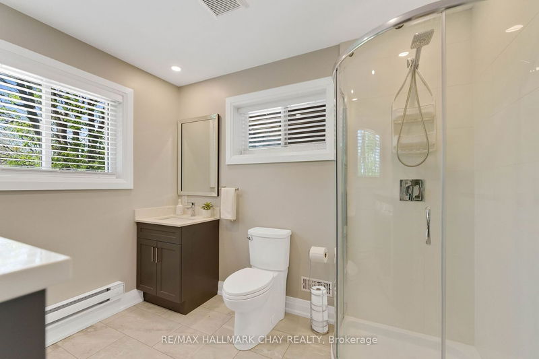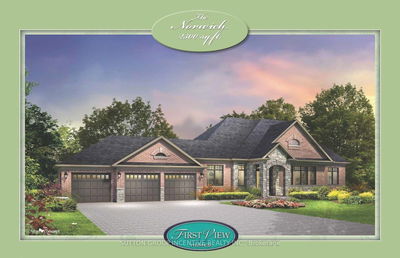Enjoy country living with easy access to the city. Over 2900 sq ft of finished space in this beautifully renovated bungalow situated on a stunning 8.6 acre private vista with hot tub, in-ground pool, barn, woodshed, pond and your own private forest. Updated in 2021, this 3+2 bedroom home features an open concept living, dining & kitchen with a 9 person island! The pantry room has a second fridge & direct access to the extra long 2 car garage. Main floor office has beautiful views and a custom barn door. A covered deck off the dining room to access the back yard oasis. The fully finished basement features double walkouts, a family room with wood burning fireplace and a wet bar. There are 2 more renovated baths and laundry room with convenient access to pool deck. There is also 2 additional bedrooms and den. One can be used as a studio with it own entrance & separate driveway. The lower outdoor area has covered seating as well as a fire-pit spot.
부동산 특징
- 등록 날짜: Thursday, March 07, 2024
- 가상 투어: View Virtual Tour for 1389 Hendrie Road
- 도시: Springwater
- 이웃/동네: Rural Springwater
- Major Intersection: Wilson Rd And Hendrie
- 전체 주소: 1389 Hendrie Road, Springwater, L0L 1Y2, Ontario, Canada
- 주방: Main
- 리스팅 중개사: Re/Max Hallmark Chay Realty - Disclaimer: The information contained in this listing has not been verified by Re/Max Hallmark Chay Realty and should be verified by the buyer.



