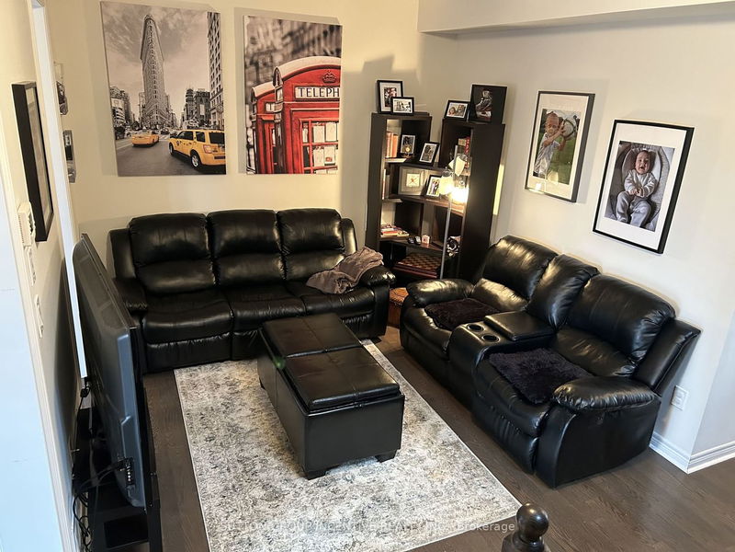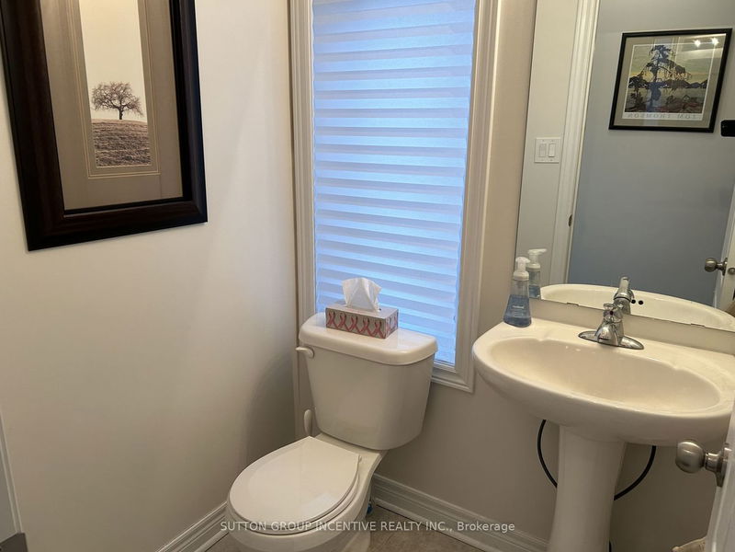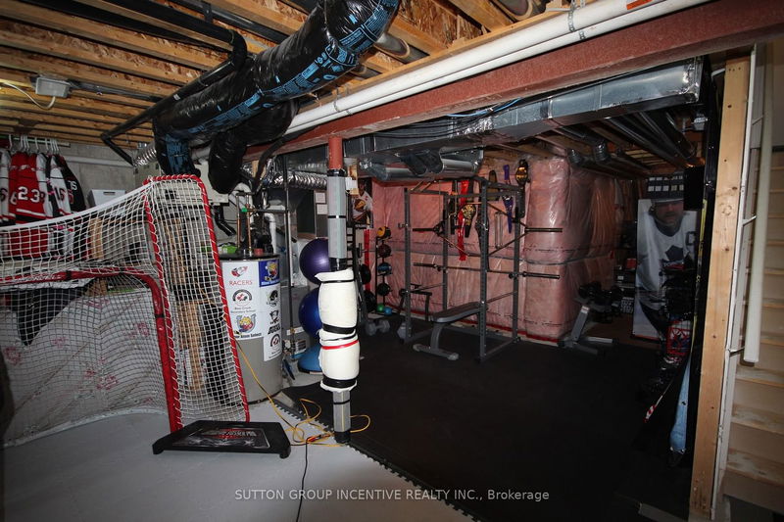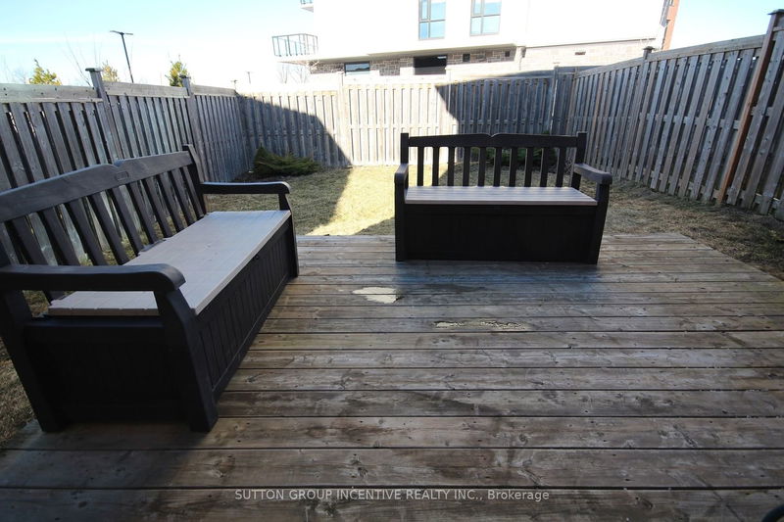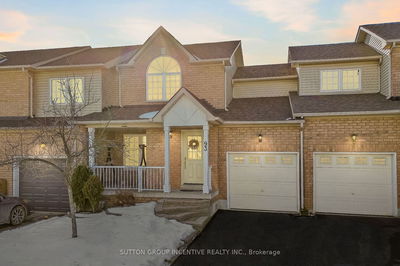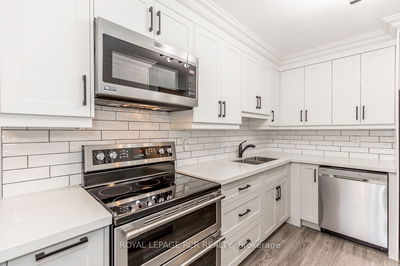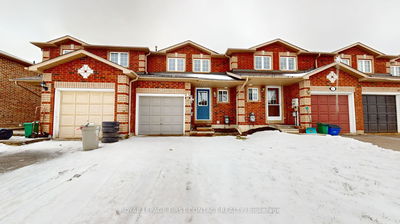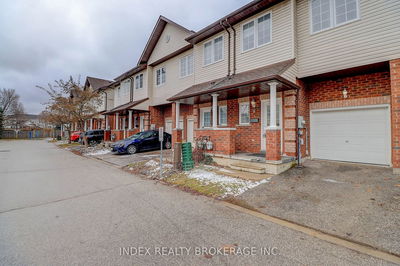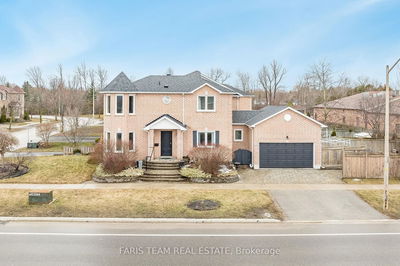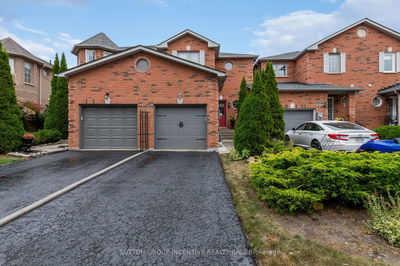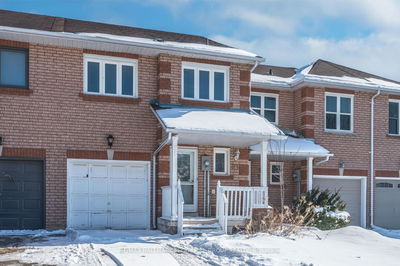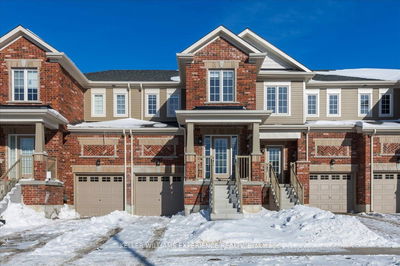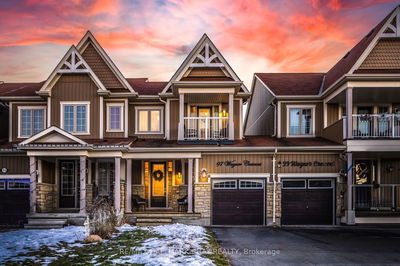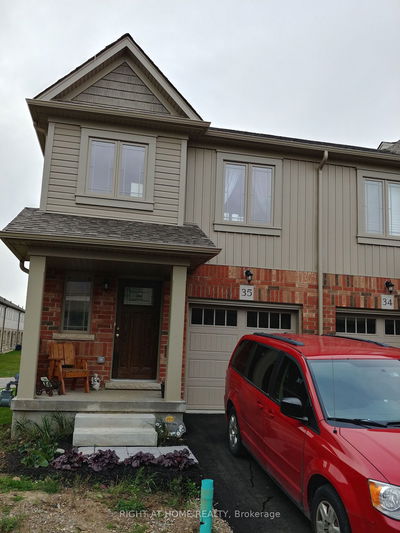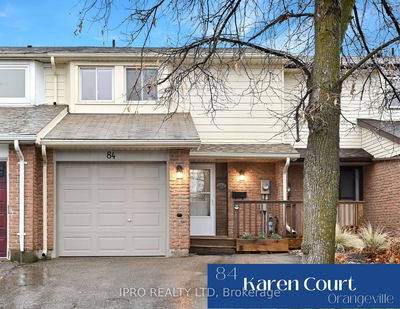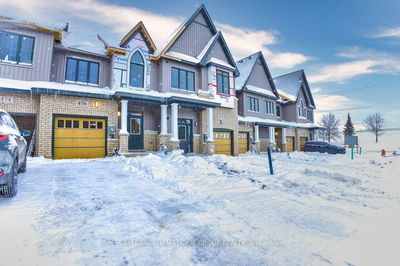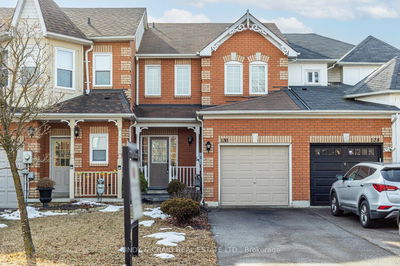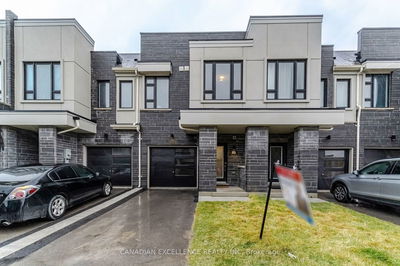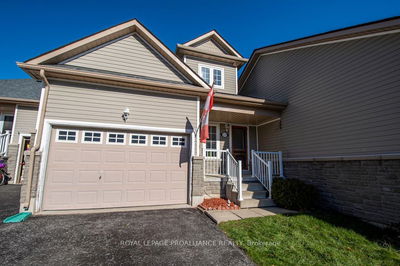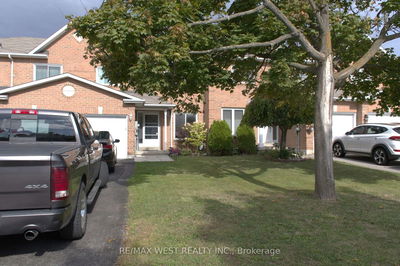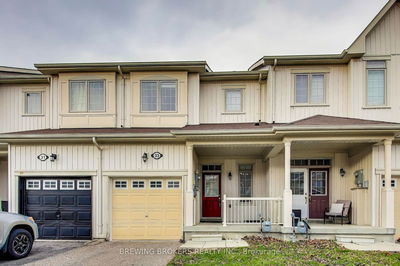Welcome to 52 Snelgrove Crescent, a Fernbrook-built "DiPenta" model END UNIT townhome in Barrie's north end, conveniently located close to shopping, parks, and recreation. This 3-bed, 2.5-bath home boasts a spacious foyer, 9' ceilings and hardwood floors throughout the main level. Upon entry, find a double-wide closet and garage access. The main floor, up three stairs, features a living room, eat-in kitchen, 2-piece bath, and hardwood floors throughout. The second level, accessed by a beautiful oak staircase, includes three bedrooms, an ensuite, a 4-piece bathroom, and a convenient laundry room. The large primary bedroom offers a walk-in closet and upgraded modern ensuite. The basement is full height and awaits your ideas for finishing. The fully fenced back yard has a large deck and can be accessed through the kitchen as well as the side gate. Parking for three vehicles. Don't miss this well-appointed home just off Bayfield Street. Priced to sell!
부동산 특징
- 등록 날짜: Saturday, March 09, 2024
- 도시: Barrie
- 이웃/동네: West Bayfield
- 중요 교차로: Bayfield/Hanmer To Snelgrove
- 전체 주소: 52 Snelgrove Crescent, Barrie, L4N 6R6, Ontario, Canada
- 거실: Hardwood Floor
- 주방: Eat-In Kitchen, Hardwood Floor
- 리스팅 중개사: Sutton Group Incentive Realty Inc. - Disclaimer: The information contained in this listing has not been verified by Sutton Group Incentive Realty Inc. and should be verified by the buyer.






