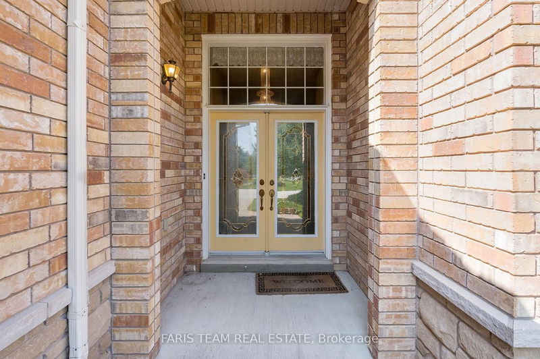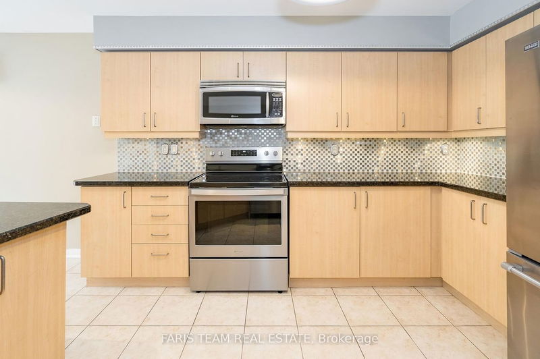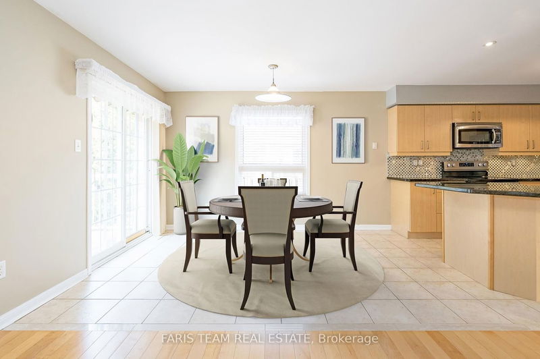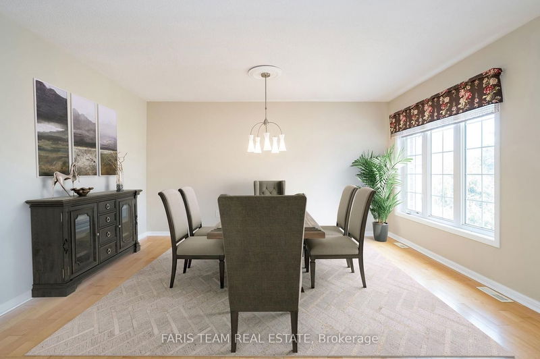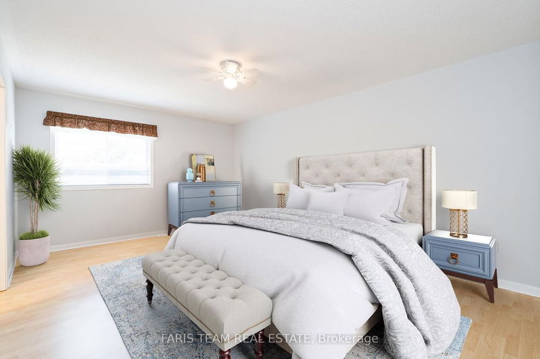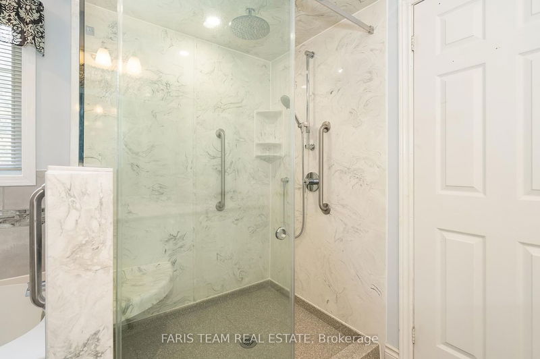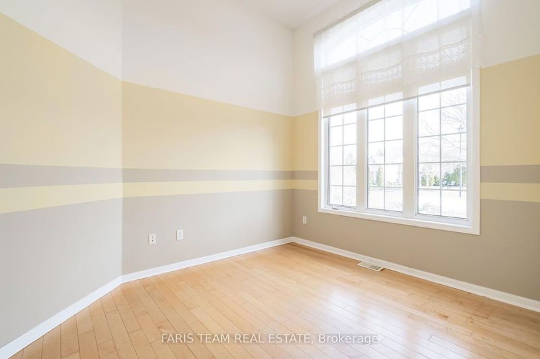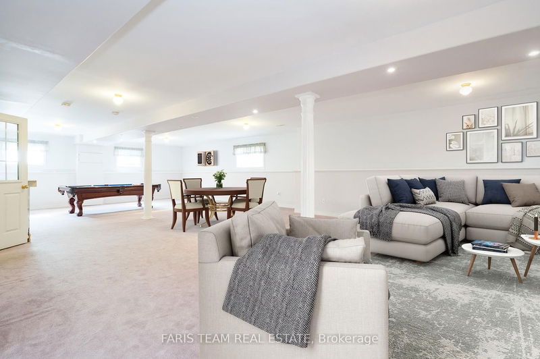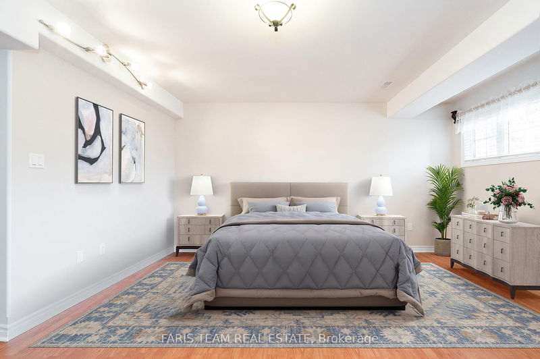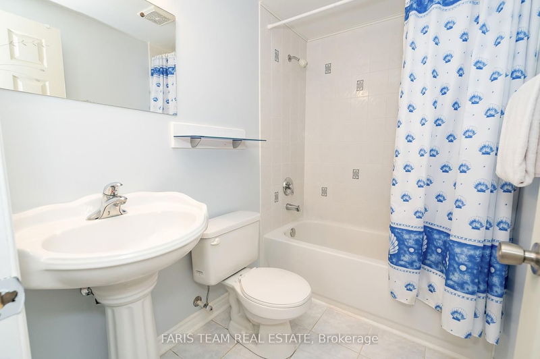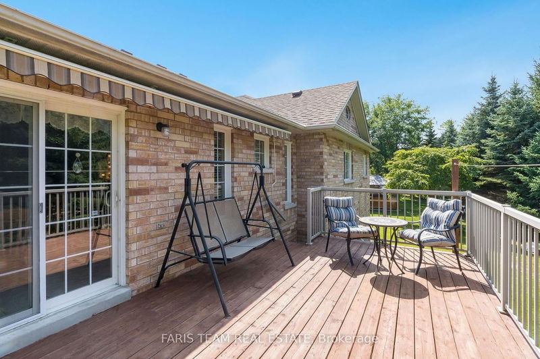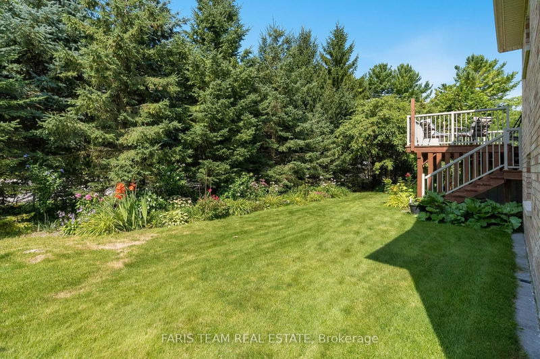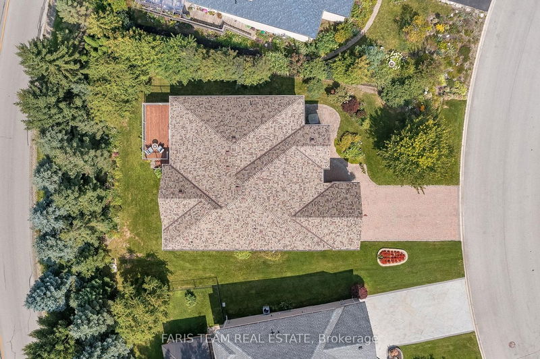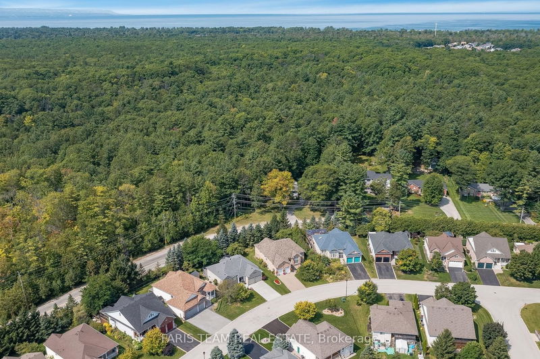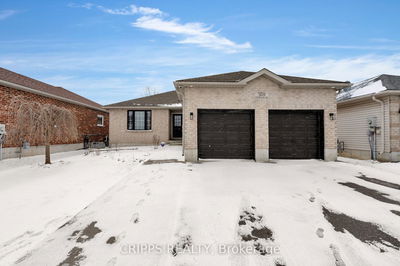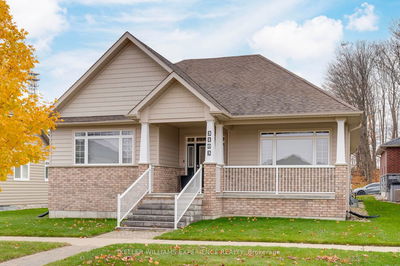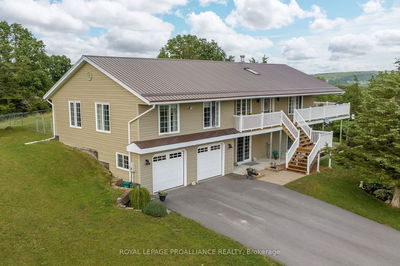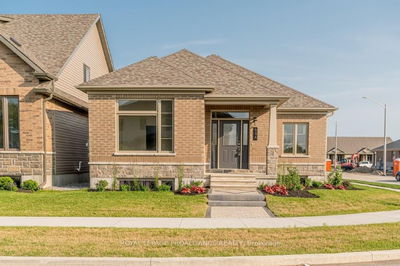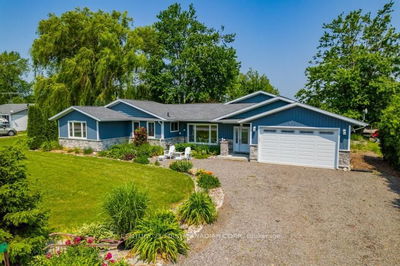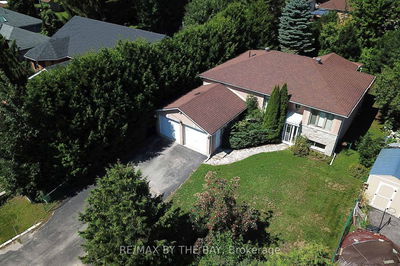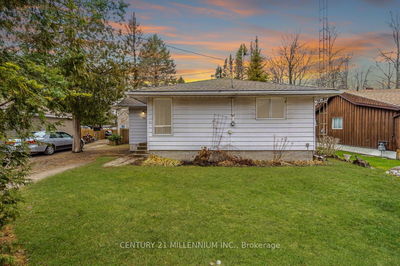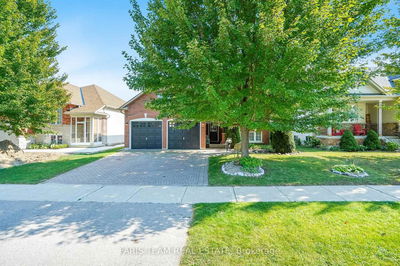Top 5 Reasons You Will Love This Home: 1) Beautiful bungalow built by Baywood Homes in Marlwood Estates, flaunting one of the largest floor plans in this subdivision, boasting a beautiful curb appeal with an interlocked driveway, flower and vegetable gardens, and just steps to Marlwood Golf & Country Club 2) Several upgrades include hardwood flooring throughout, granite countertops in the kitchen alongside stainless-steel appliances, and granite-topped vanities in the bathrooms 3) Flowing layout, complete with a huge eat-in kitchen flaunting a 10' island, a breakfast area, and open into the living room with a walkout leading to the 12' x 20' deck with the included awning 4) Upper level presents three large bedrooms including a primary bedroom finished with a walk-in closet and an upgraded ensuite bathroom 5) Completely finished basement featuring a family room with a games area with the included pool table, an additional bedroom, and large windows throughout. 3,678 fin.sq.ft. Age 21.
부동산 특징
- 등록 날짜: Friday, March 15, 2024
- 가상 투어: View Virtual Tour for 30 Masters Lane
- 도시: Wasaga Beach
- 이웃/동네: Wasaga Beach
- 중요 교차로: Golf Course Rd/Masters Ln
- 전체 주소: 30 Masters Lane, Wasaga Beach, L9Z 1S8, Ontario, Canada
- 주방: Eat-In Kitchen, Ceramic Floor, W/O To Deck
- 거실: Hardwood Floor, Open Concept, Large Window
- 가족실: Window
- 리스팅 중개사: Faris Team Real Estate - Disclaimer: The information contained in this listing has not been verified by Faris Team Real Estate and should be verified by the buyer.



