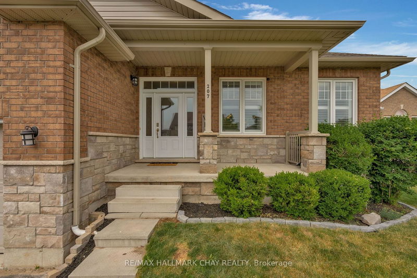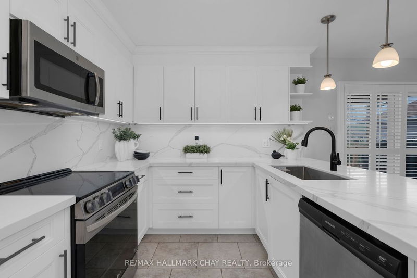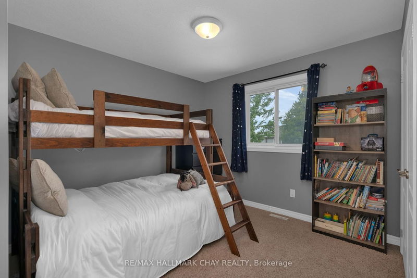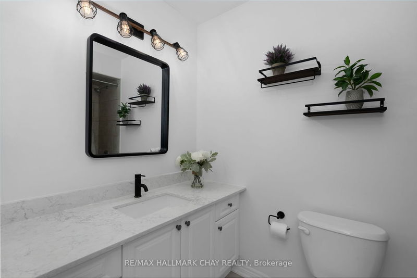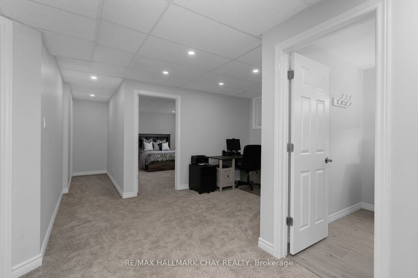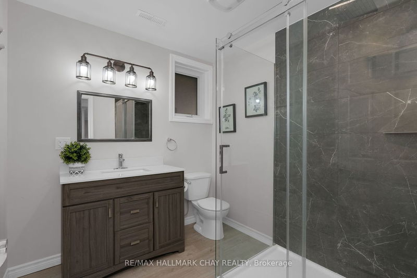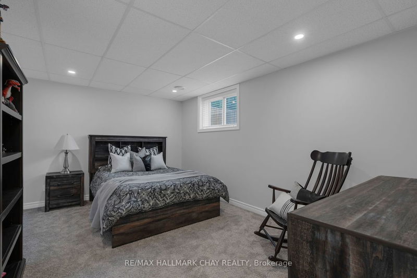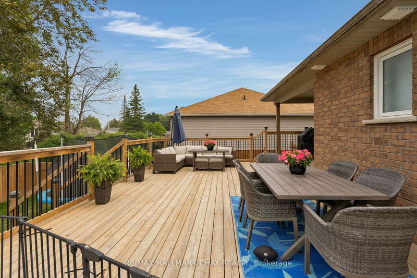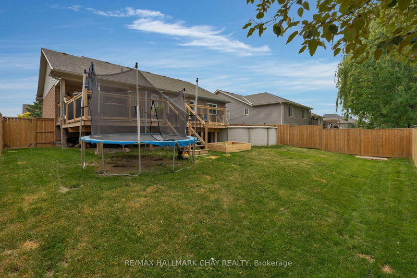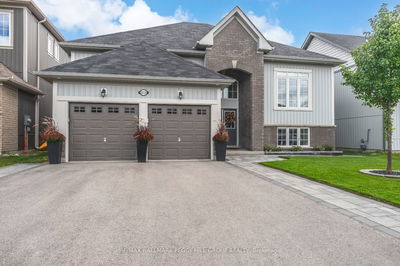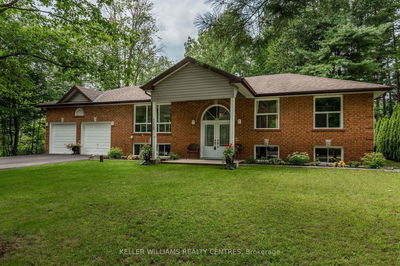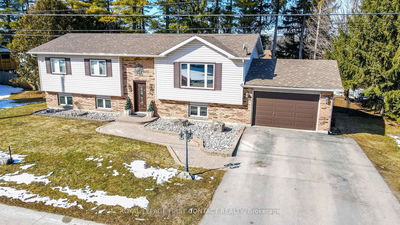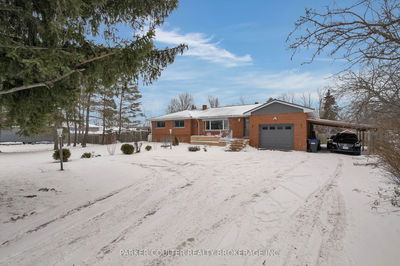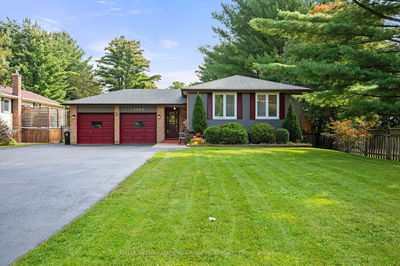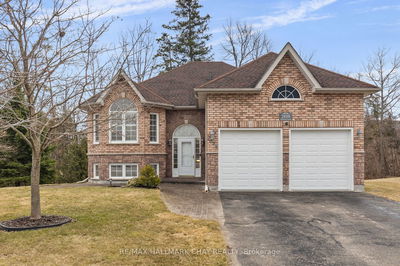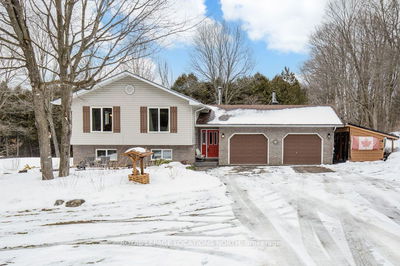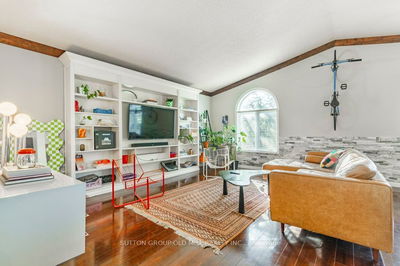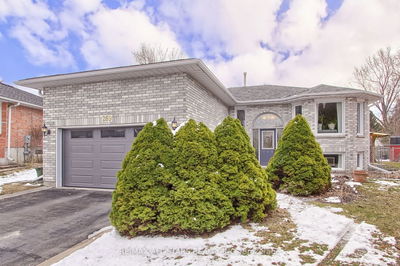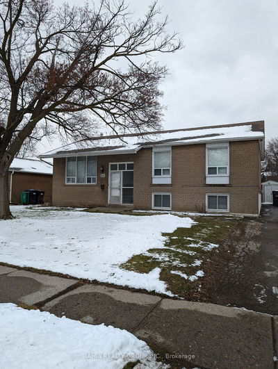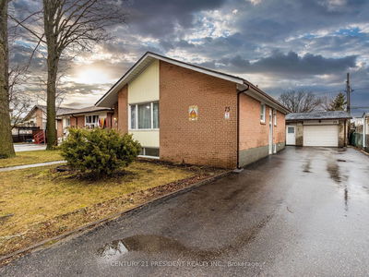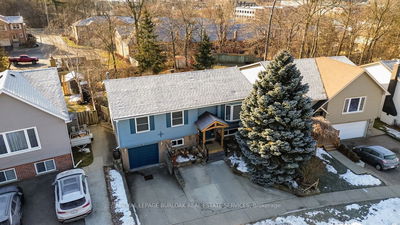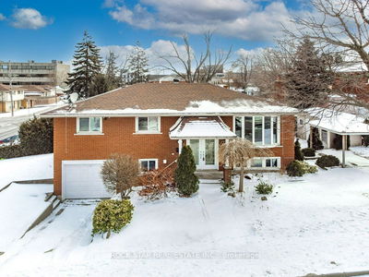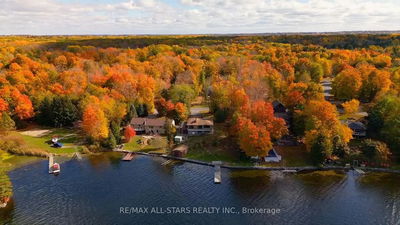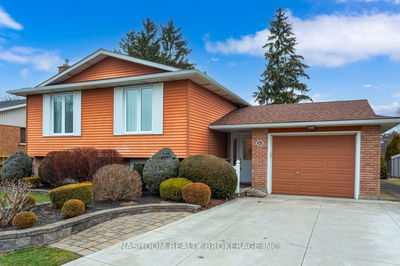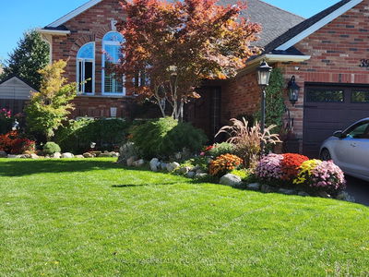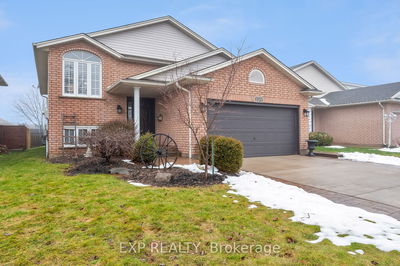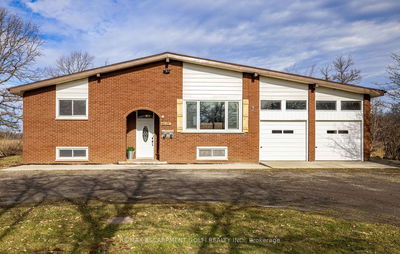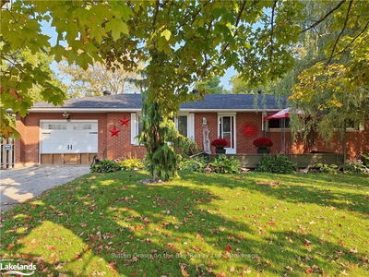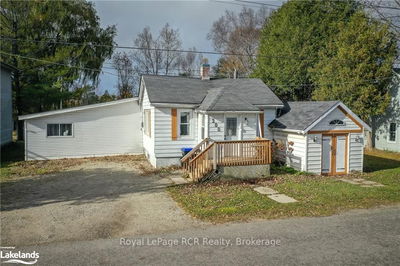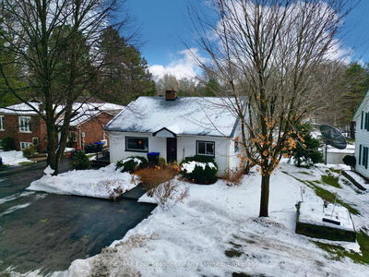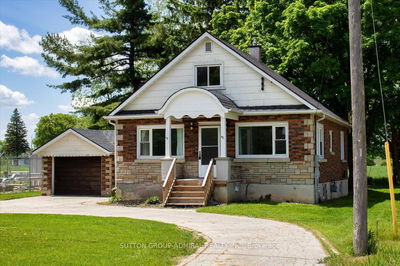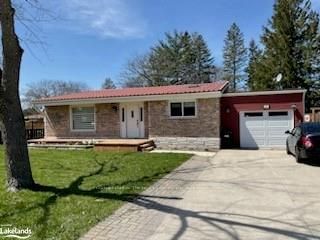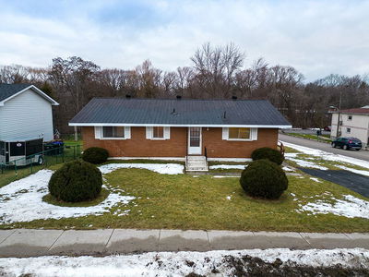Move in ready, renovated and fully finished! This bungalow offers nearly 2600 finished square feet of living space. Open concept main floor features cathedral ceilings and bright living room open to renovated kitchen with quartz countertops and backsplash and extended pantry and coffee bar. Kitchen walks out to large, back deck and fully fenced yard. Above ground pool is heated and ready to enjoy! 3 bedrooms on the main floor including primary bedroom with renovated ensuite and walk in closet. Spacious finished basement with large windows features a huge rec room and office nook. Stylish 3 pc bathroom with glass shower and laundry room. Fourth bedroom is large - perfect for teens, primary bedroom and/or great guest space. Double car garage with inside access. Furnace & AC: Fall 2023. This family friendly neighbourhood offers a playground, minimal thorough traffic and is conveniently located 30 minutes to Barrie, 10 minutes to Collingwood and 1 hour to the GTA.
부동산 특징
- 등록 날짜: Monday, March 18, 2024
- 가상 투어: View Virtual Tour for 207 Aspen Ridge Drive
- 도시: Clearview
- 이웃/동네: Stayner
- 전체 주소: 207 Aspen Ridge Drive, Clearview, L0M 1S0, Ontario, Canada
- 거실: Cathedral Ceiling, California Shutters
- 주방: Eat-In Kitchen, Granite Counter, Walk-Out
- 리스팅 중개사: Re/Max Hallmark Chay Realty - Disclaimer: The information contained in this listing has not been verified by Re/Max Hallmark Chay Realty and should be verified by the buyer.


