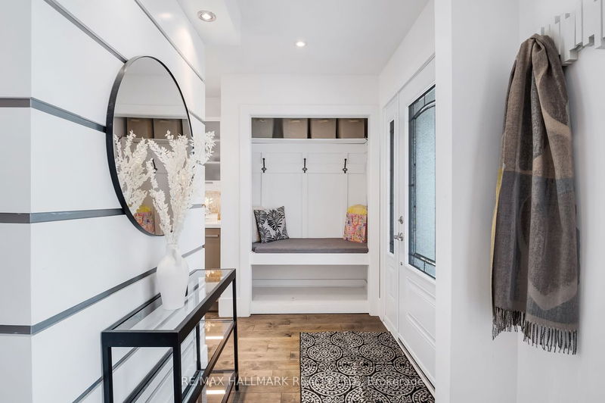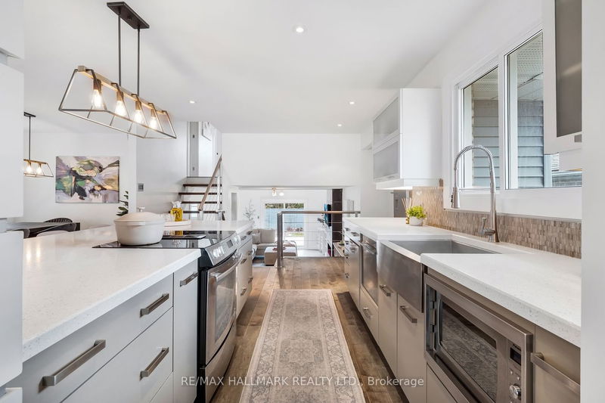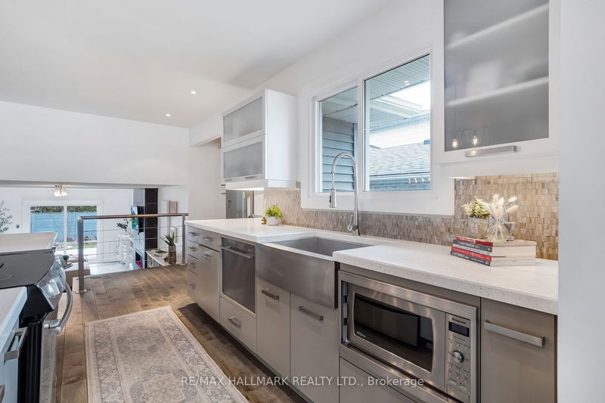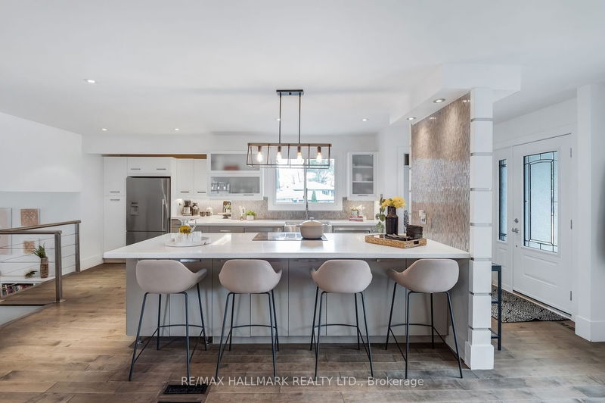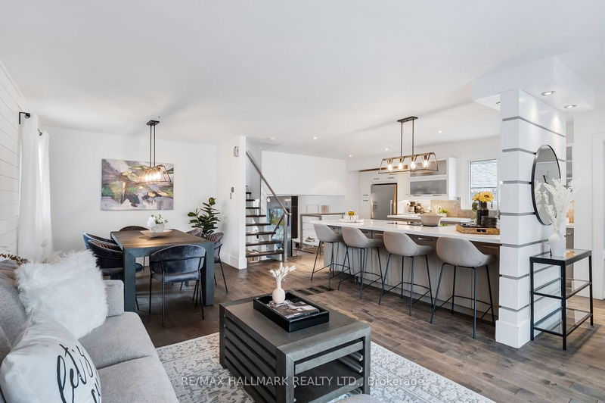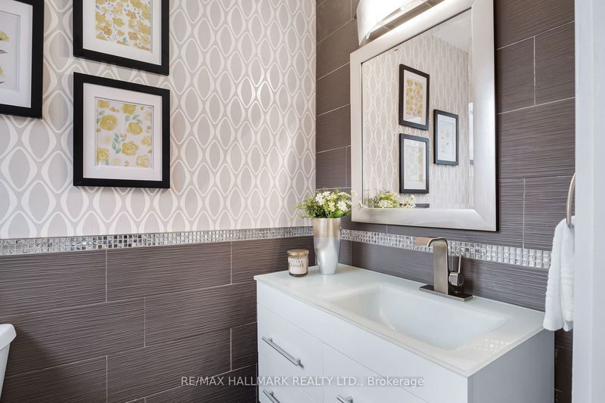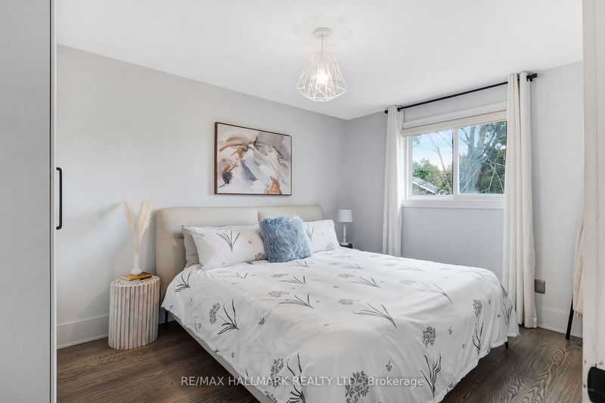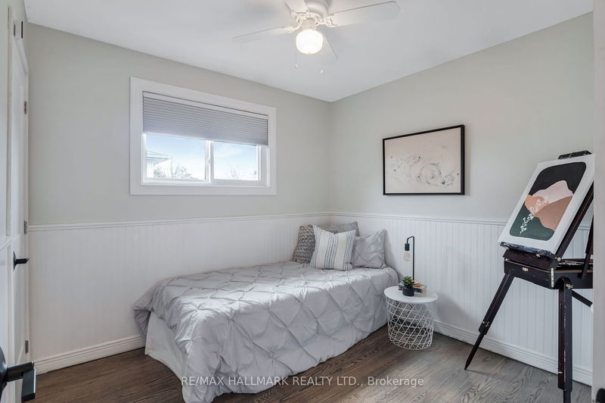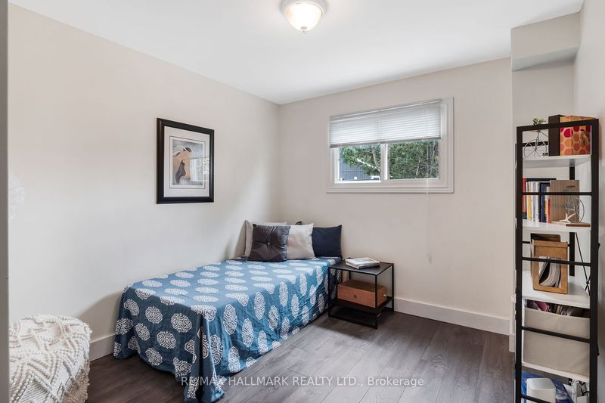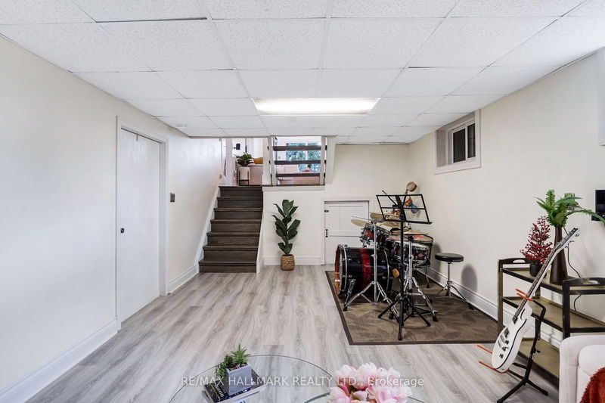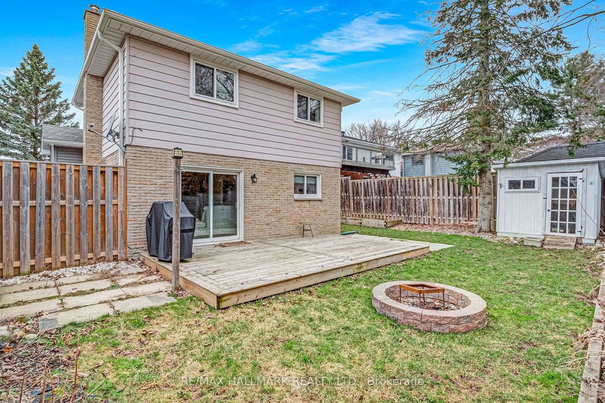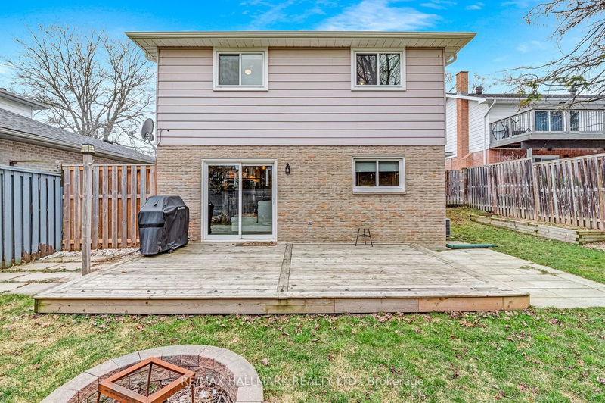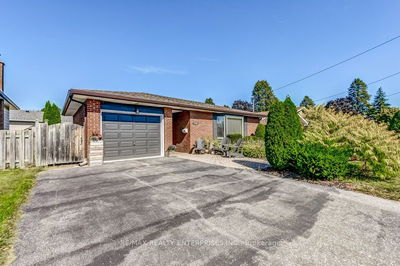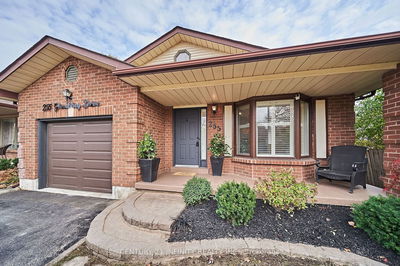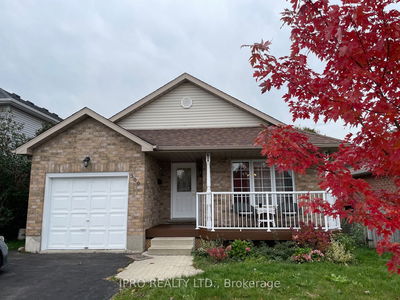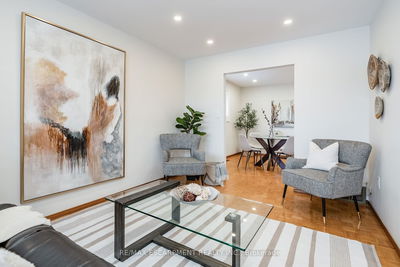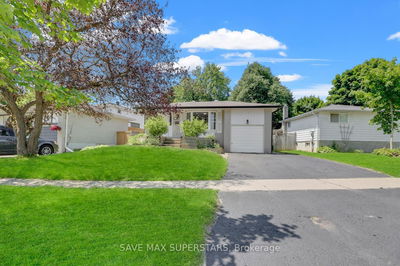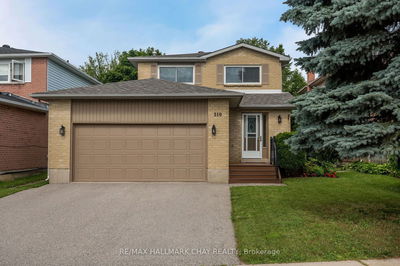*Wow*Your Dream Home Is Here!*Absolutely Stunning Beauty Renovated Top To Bottom On A Private Quiet Cul De Sac*Perfect Family Friendly Neighbourhood*Prime Barrie Location Steps To Johnson's Beach On Lake Simcoe!*Great Curb Appeal With Lush Landscapes, Mature Trees, Interlocked Walkway & Large Covered Loggia*Amazing Open Concept Layout With A Bright & Airy Ambiance Perfect For Entertaining Family & Friends*Amazing Modern Design With Hardwood Floors, Floating Stairs & Sleek Stainless Steel Railings*Gorgeous Gourmet Chef Inspired Kitchen With Custom Backsplash, Quartz Counters, Stainless Steel Appliances, Centre Island, Breakfast Bar, Valance Lighting, Pot Lights, Built-In Wine Rack & Pantry Overlooking Living & Dining Rooms With Custom Accent Wall Paneling & A Cozy Comfortable Bay Window Seat*Sunken Family Room With A Linear Gas Fireplace, Built-In Bookshelves & Walkout To Patio*3 Spacious Bedrooms On The 2nd Floor + 1 Bedroom On The Main Floor*Convenient Main Floor Laundry With Separate Side Entrance*Professionally Finished Basement With Large Recreational Room & Above-Grade Windows*Private Fenced Backyard With Large Deck, Firepit, Garden Beds & Garden Shed*10 Minute Walk To Johnson Beach*Put This Beauty On Your Must-See List Today!*Worth Every Penny!*
부동산 특징
- 등록 날짜: Monday, April 01, 2024
- 가상 투어: View Virtual Tour for 11 Varden Crescent
- 도시: Barrie
- 이웃/동네: Codrington
- 중요 교차로: Blake/Johnson
- 전체 주소: 11 Varden Crescent, Barrie, L4M 4N8, Ontario, Canada
- 거실: Hardwood Floor, Open Concept, Bay Window
- 주방: Quartz Counter, Custom Backsplash, Stainless Steel Appl
- 가족실: Hardwood Floor, Electric Fireplace, W/O To Patio
- 리스팅 중개사: Re/Max Hallmark Realty Ltd. - Disclaimer: The information contained in this listing has not been verified by Re/Max Hallmark Realty Ltd. and should be verified by the buyer.






