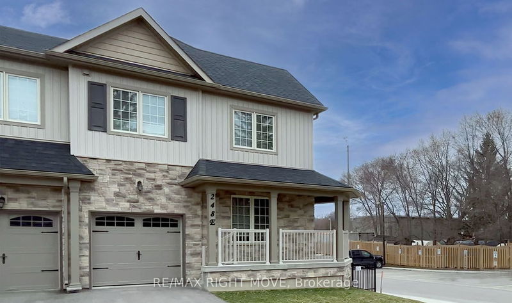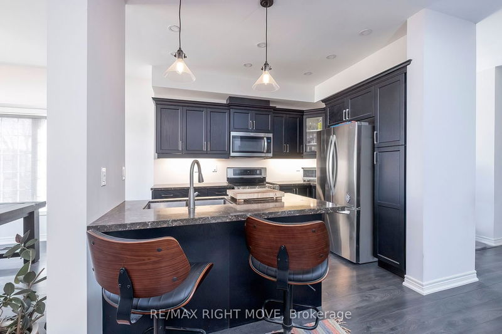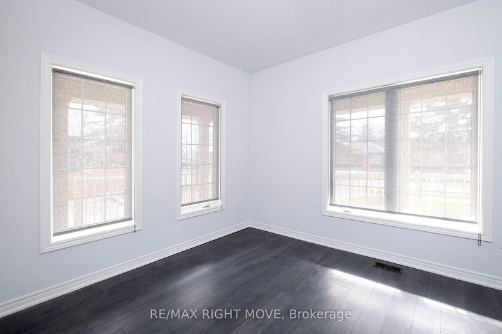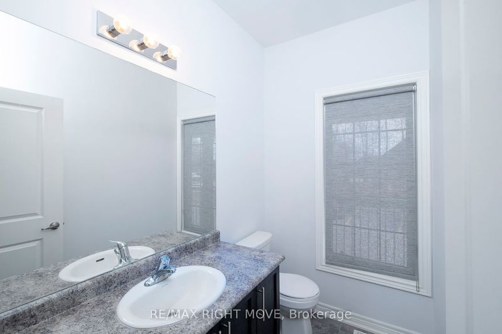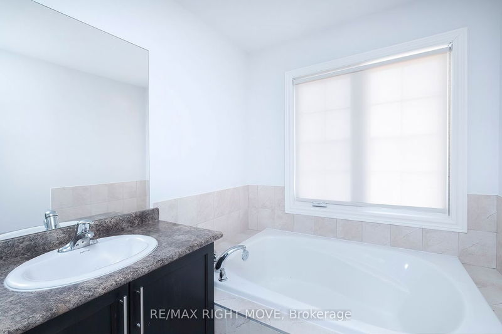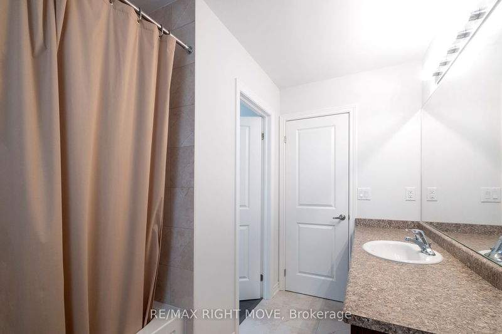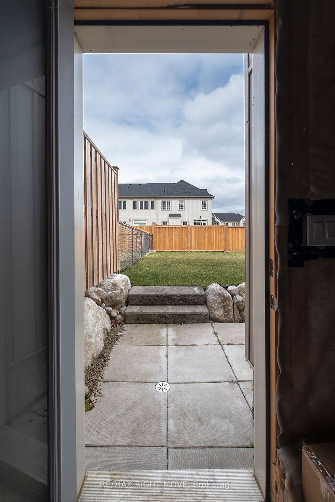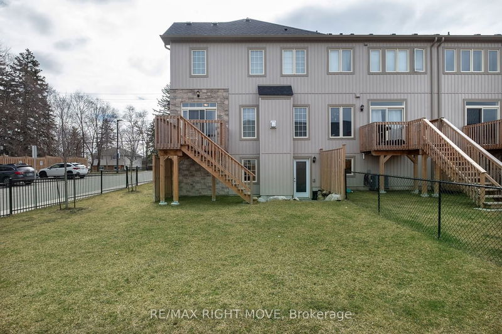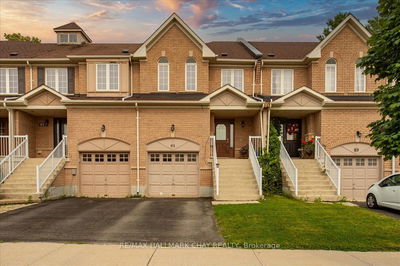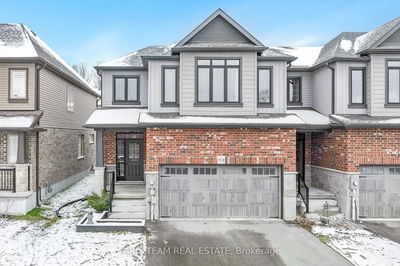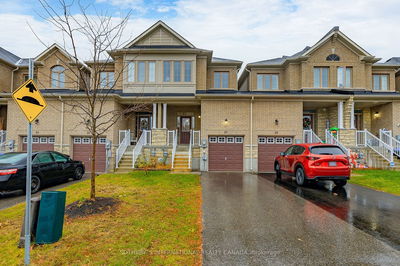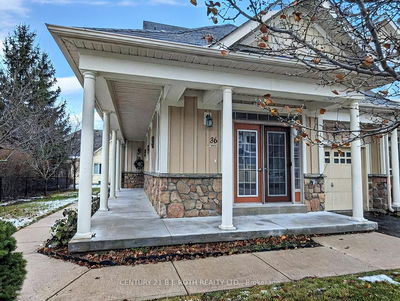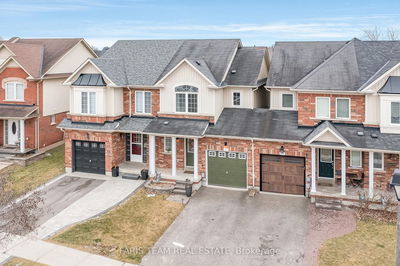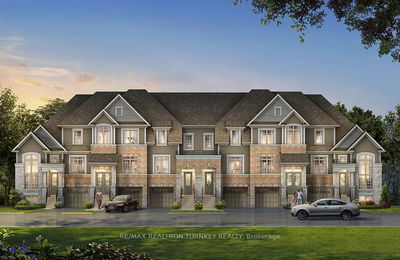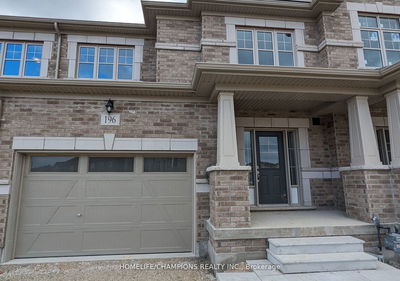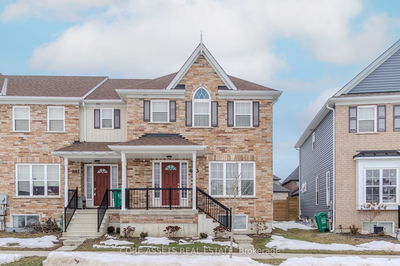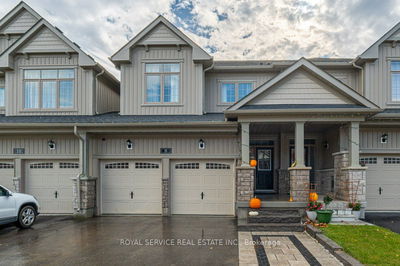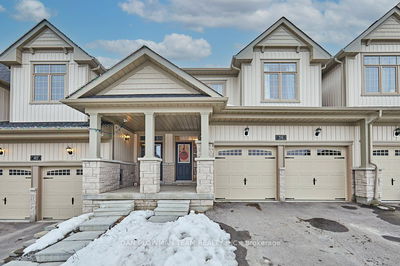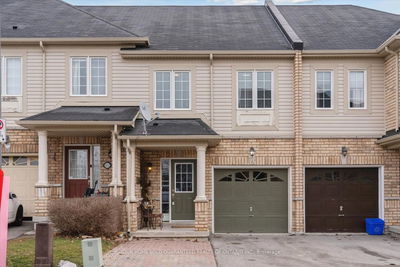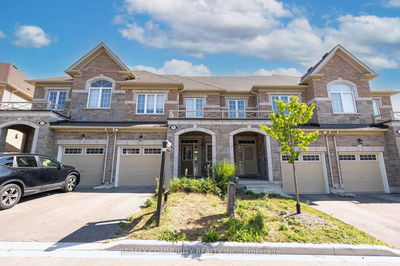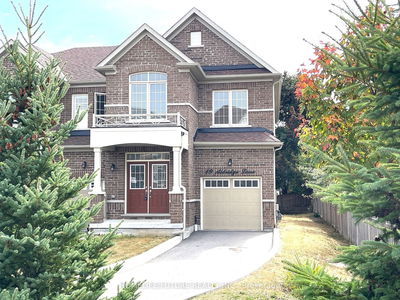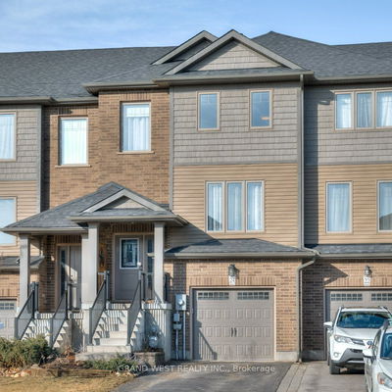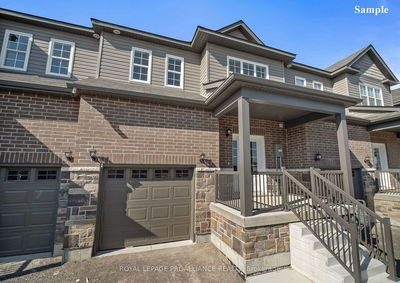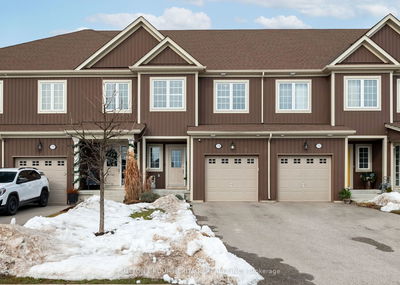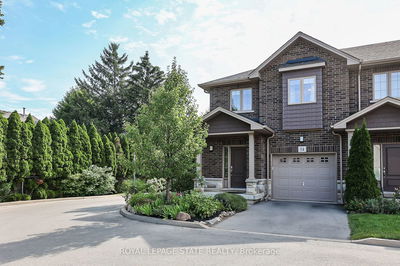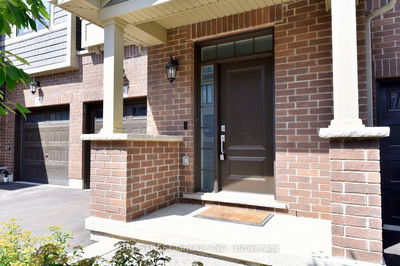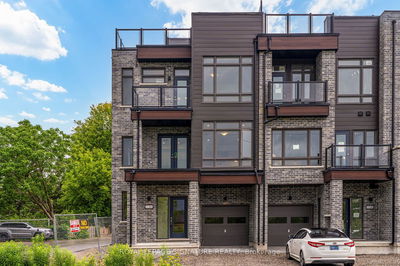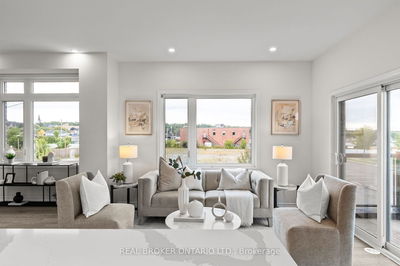Welcome to 248E James St. East! This end unit freehold townhome was built in 2019 and is move-in ready. Nothing for you to do except enjoy! The open-concept main floor is perfect for gatherings with a powder room, cozy fireplace, and kitchen that boasts rich quartz countertops and cabinetry, sunken double sink and stainless appliances. There is also a den on the main floor for an office or gaming room. Beautiful, wide plank laminate floors flow throughout the home and provide a nice contrast to the neutral walls. The large primary bedroom features a large walk-in closet and ensuite with double vanity, separate shower and soaker tub. Two other bedrooms, one with an ensuite with four-piece bathroom and second door to hallway complete the second level. The end-unit positioning provides a covered wrap-around porch to enjoy on warm days, while a basement walkout offers the perfect opportunity for an in-law suite with separate entrance. The unfinished basement even has a rough-in for a fourth washroom. The large, fenced-in side and backyard is perfect for a family to enjoy with a deck, privacy fences and lots of lawn space. Freehold means NO CONDO FEES and this location is close to Tudhope Park with beach, Lake Couchiching and Lake Simcoe.
부동산 특징
- 등록 날짜: Thursday, March 28, 2024
- 가상 투어: View Virtual Tour for 248 James Street E
- 도시: Orillia
- 이웃/동네: Orillia
- 전체 주소: 248 James Street E, Orillia, L3V 8K9, Ontario, Canada
- 주방: Main
- 거실: Main
- 리스팅 중개사: Re/Max Right Move - Disclaimer: The information contained in this listing has not been verified by Re/Max Right Move and should be verified by the buyer.

