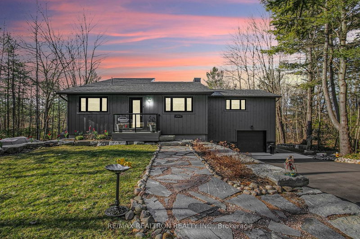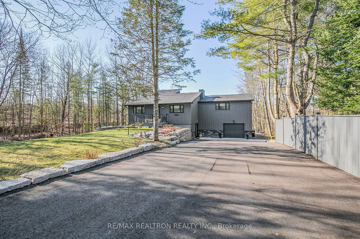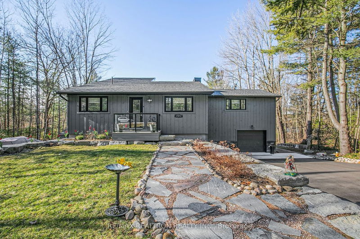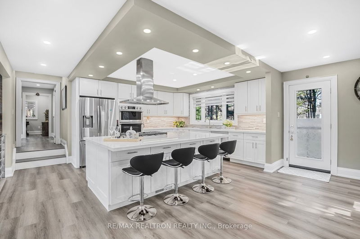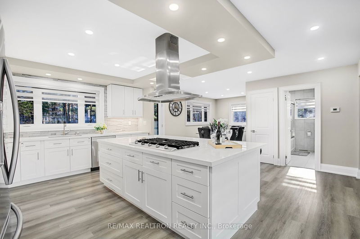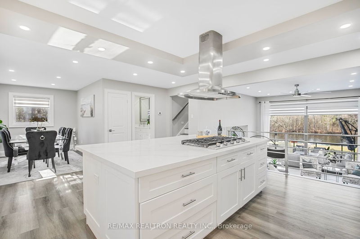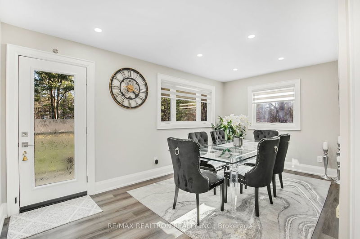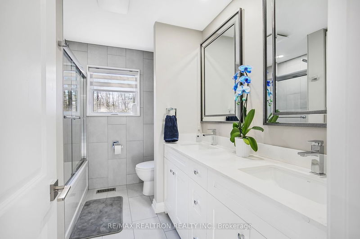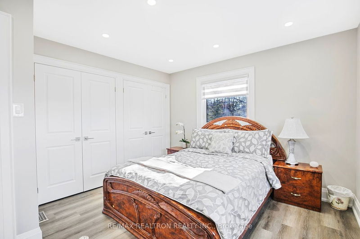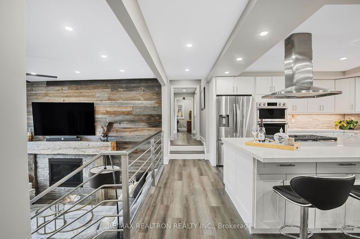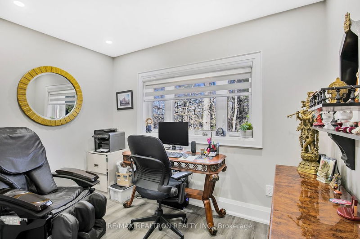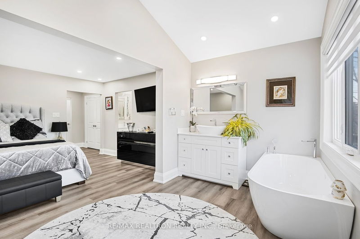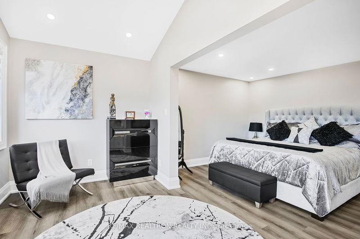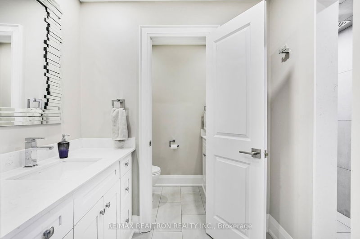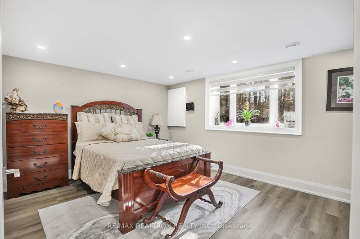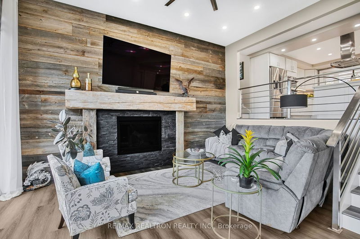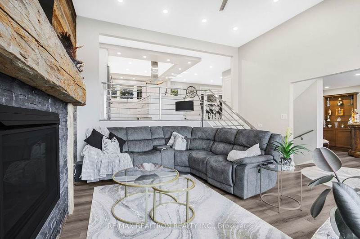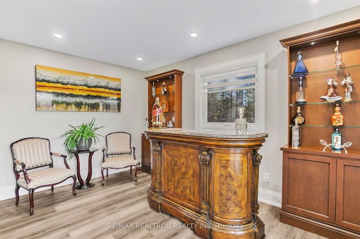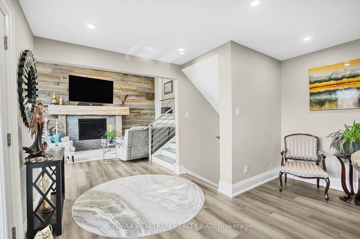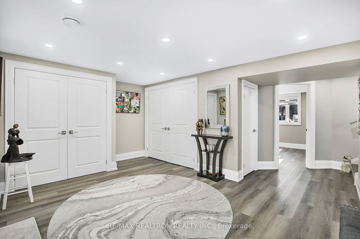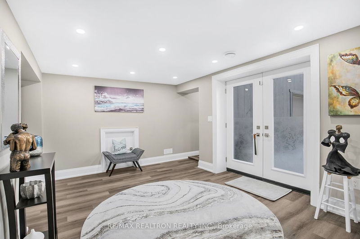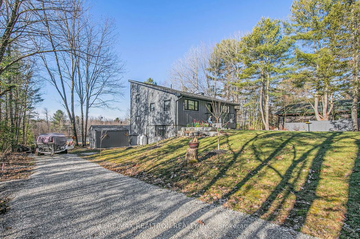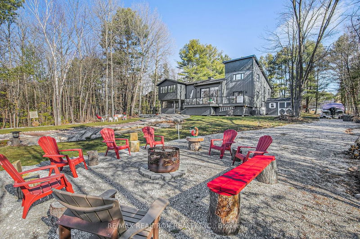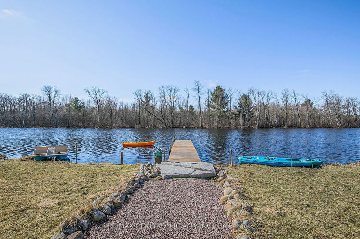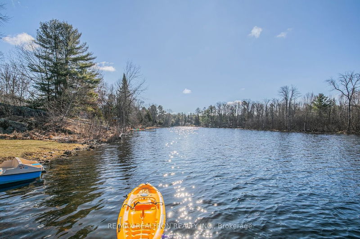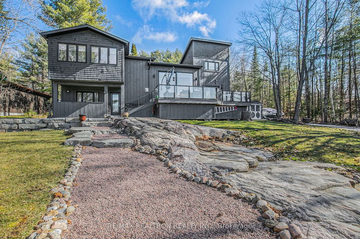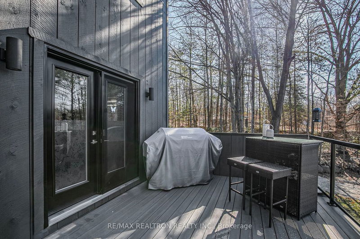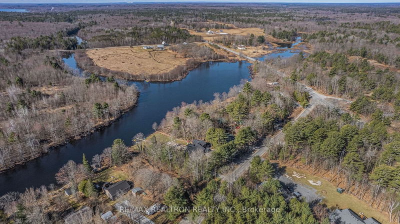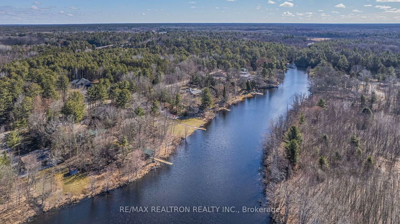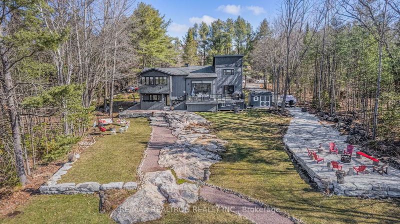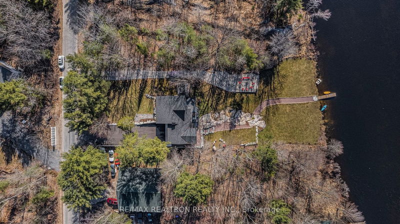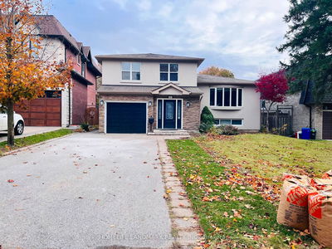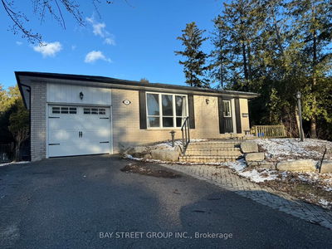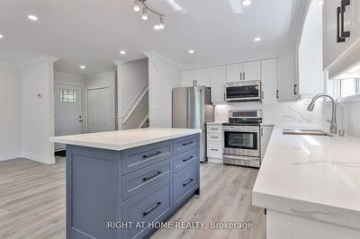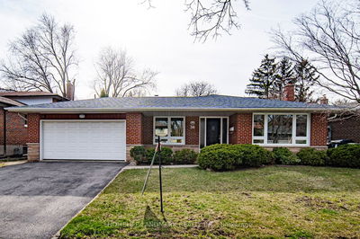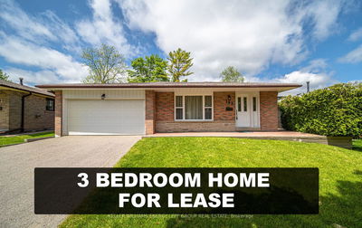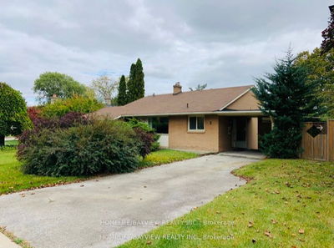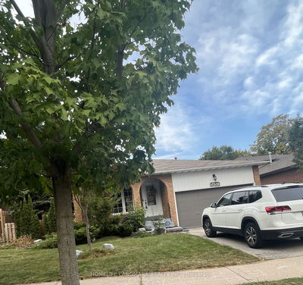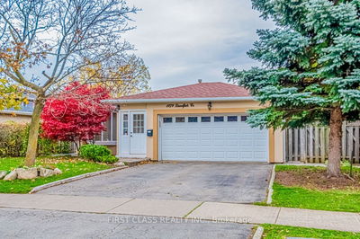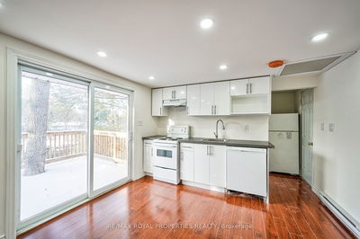Custom Finished, High End, 4 Level Backsplit, Stunning Kitchen with Full Slab Quartz Counter with Double-sided Cupboards, Countertop Range, S/S Ceiling Exhaust, Double Oven, S/S Ice and Water Fridge, B/I Dishwasher, Huge Sink overlooks Landscaped Garden with Large Stone Wall, 12-foot High Ceiling Great Room, Double Glass Sliding Door Walkout to Deck, Barn Beam Mantel with Gas Fireplace, S/S Railings, Pot Lights Galore, Cupboards all with Organizers, Built-in Pantry, Colonial Doors Throughout, Huge Composite Deck with Glass Railing, 2 Separate Driveways, Paved Driveway holds 12 Cars, 2nd Driveway Large Enough for Boat and Trailer + 4 More Cars, Fully Landscaped Property, Backyard Fire Pit, Fruit Trees and Perennial Gardens, Great Fishing off the Dock, Seven River Access Frontage, 15 Minutes to All Amenities *** Seeing is Believing***
부동산 특징
- 등록 날짜: Wednesday, April 03, 2024
- 가상 투어: View Virtual Tour for 5145 Severn Pines Crescent
- 도시: Severn
- 이웃/동네: Rural Severn
- 전체 주소: 5145 Severn Pines Crescent, Severn, L0K 2B0, Ontario, Canada
- 주방: Quartz Counter, B/I Appliances, Coffered Ceiling
- 가족실: W/O To Deck, Dry Bar, Picture Window
- 리스팅 중개사: Re/Max Realtron Realty Inc. - Disclaimer: The information contained in this listing has not been verified by Re/Max Realtron Realty Inc. and should be verified by the buyer.

