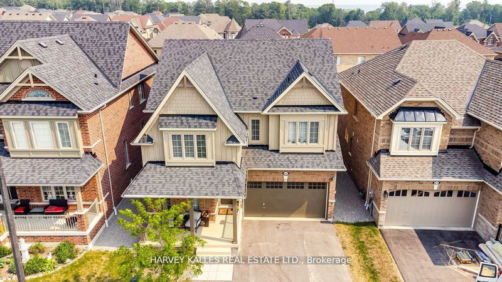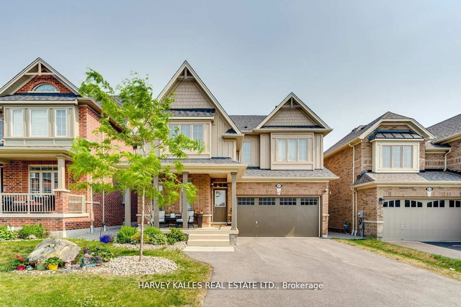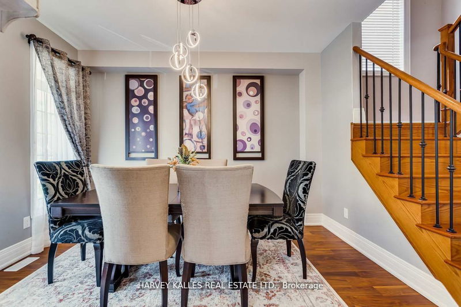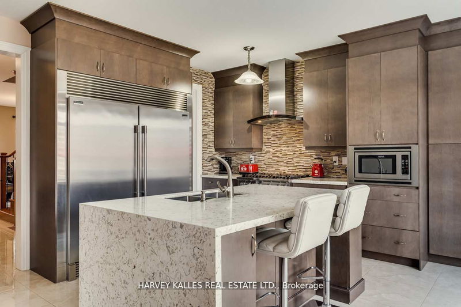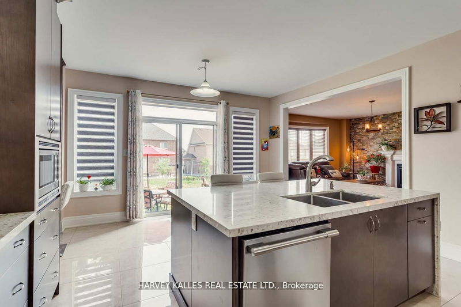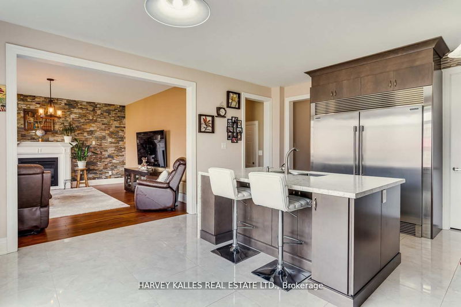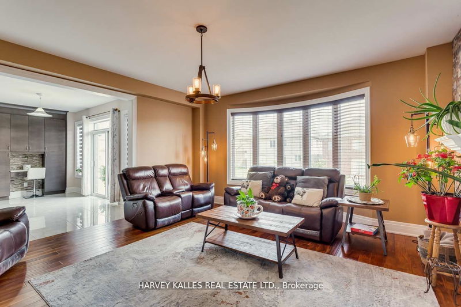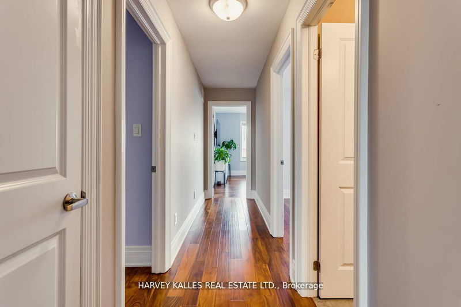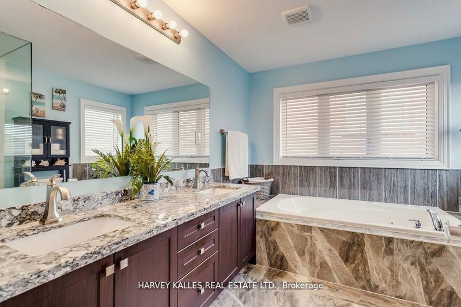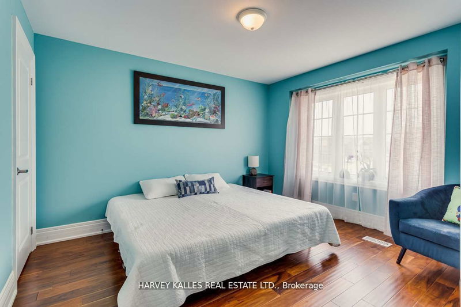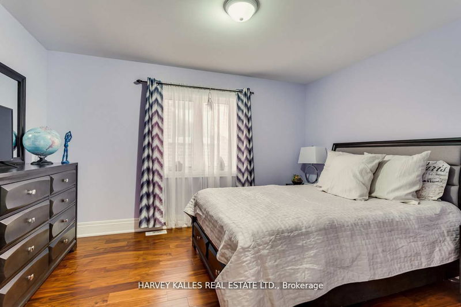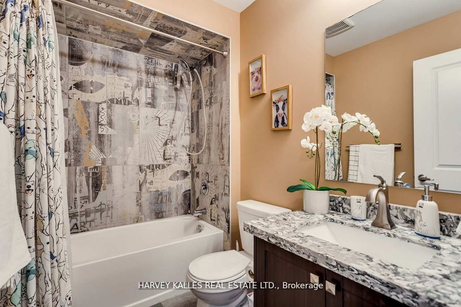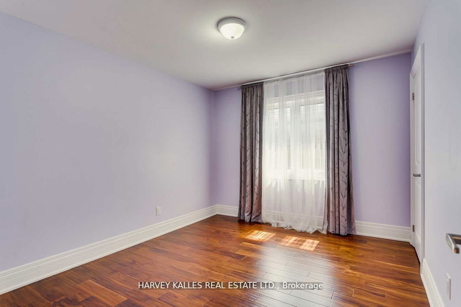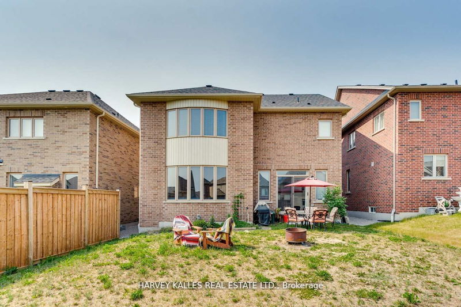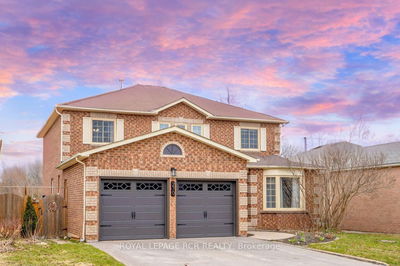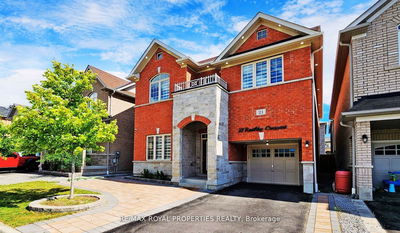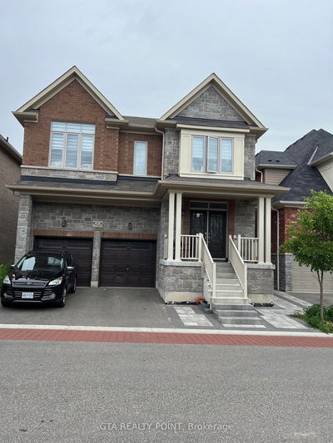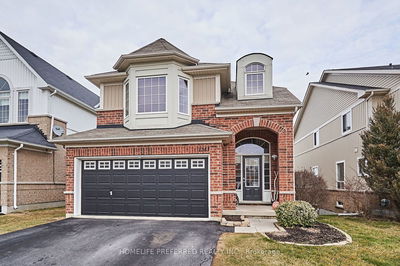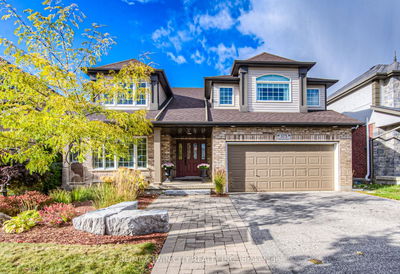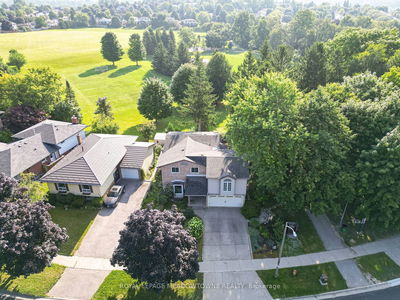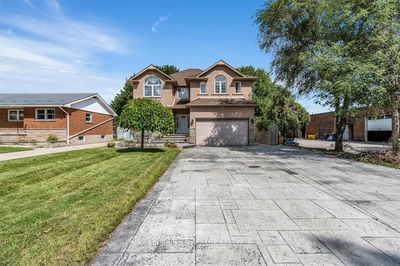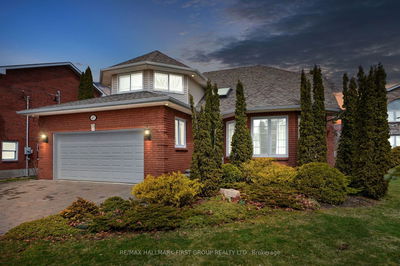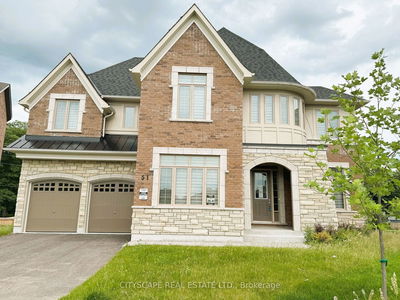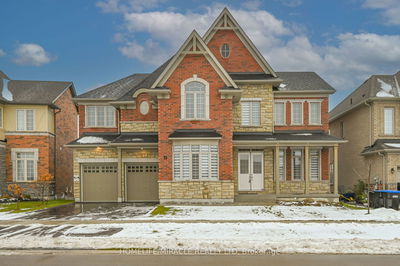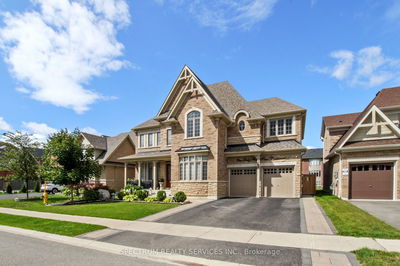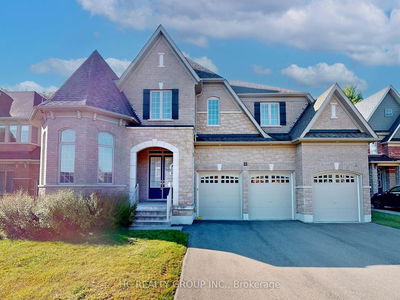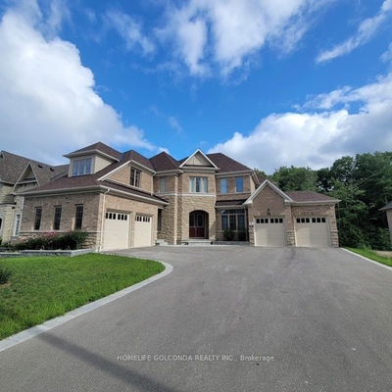Beautiful 2,594 Sq. Ft. w/5 Beds, Laundry On The 2nd Flr. The Main Flr Features Inside Entry From The 2-Car Garage To A Mud Rm & Powder Rm. Gleaming Marble Flooring That Flows From The Foyer Into The Custom Kitchen, All New Engineered Hrdwd Flooring Completes The Living Rm & Dining Rm. The Kitchen Boasts All New Custom Cabinetry, Quartz Counters, An Island, A Walk-In Pantry, Stainless Steel Side-By-Side Fridge & Freezer, Dishwasher & B/I Microwave, 36" Brigade Gas Range. The Space Is Complete w/Walk-Out To Large Yard & Is Open To The Family Rm Complete w/Bow Window, Stone Feature Wall & Gas Fireplace. The Upper Level Has All Brand New Engineered Hrdwd Throughout All 5 Bdrms & The Office. The Primary Bdrm Features A Lovely Bow Window, A Walk-In Closet & 5-Pc Bath Complete w/Glass Tiled Shower, Double Sink & Soaker Tub. This Level Has A Laundry Rm w/Front Loading Washer/Dryer & Marble Floor.
부동산 특징
- 등록 날짜: Tuesday, April 09, 2024
- 가상 투어: View Virtual Tour for 61 Mcisaac Drive
- 도시: Springwater
- 이웃/동네: Centre Vespra
- 전체 주소: 61 Mcisaac Drive, Springwater, L4M 4S4, Ontario, Canada
- 거실: Hardwood Floor, Fireplace, Bay Window
- 주방: Centre Island, Stainless Steel Appl, W/O To Garage
- 리스팅 중개사: Harvey Kalles Real Estate Ltd. - Disclaimer: The information contained in this listing has not been verified by Harvey Kalles Real Estate Ltd. and should be verified by the buyer.

