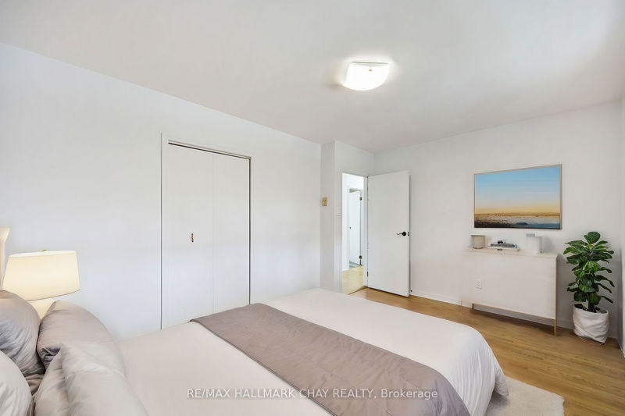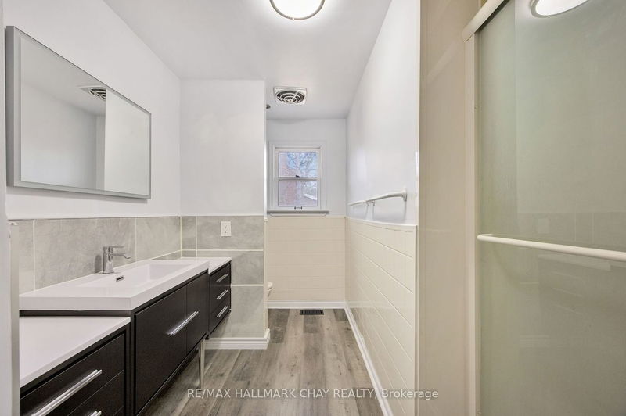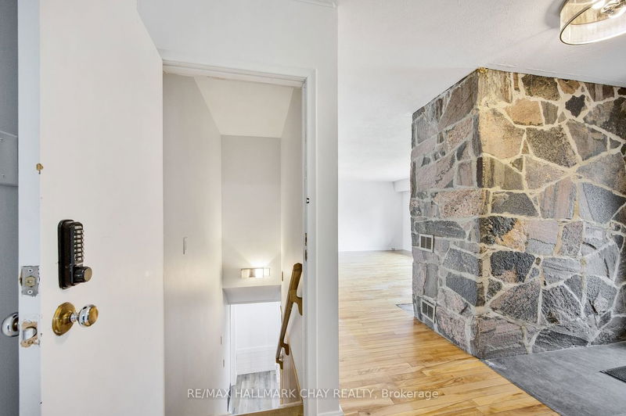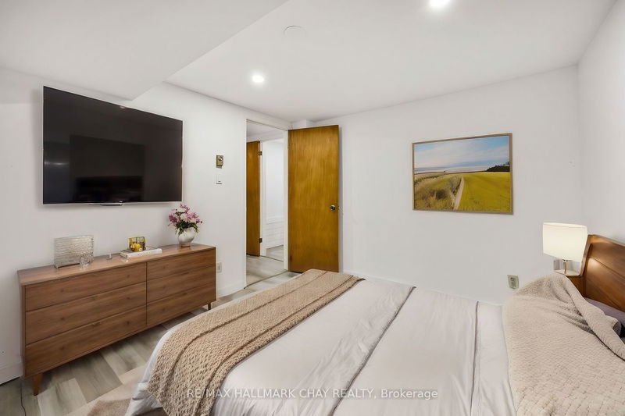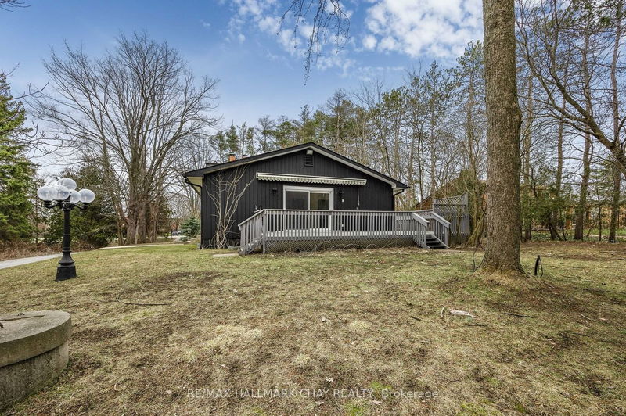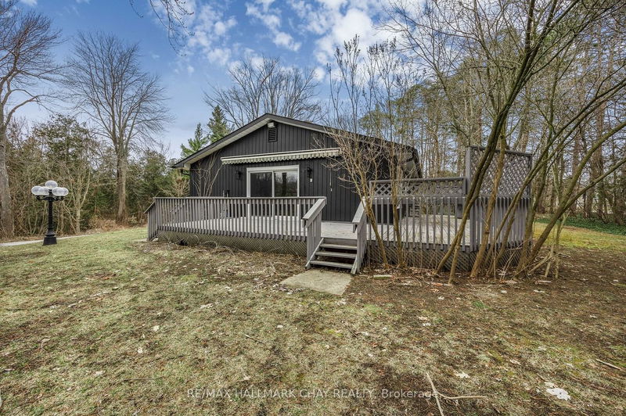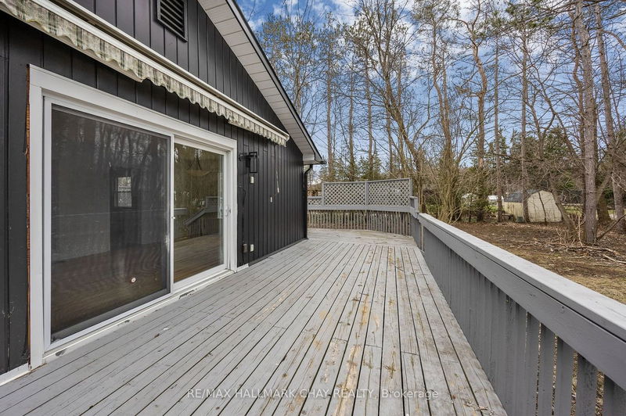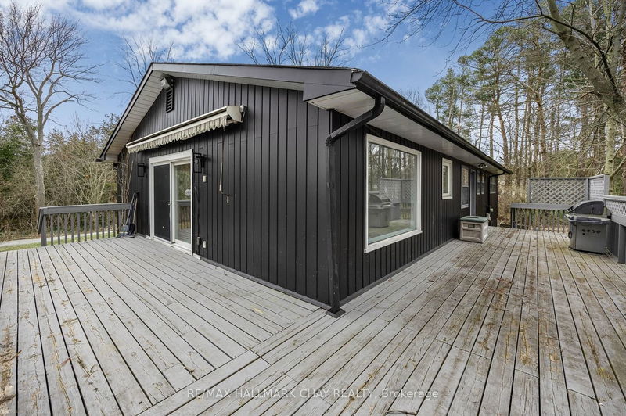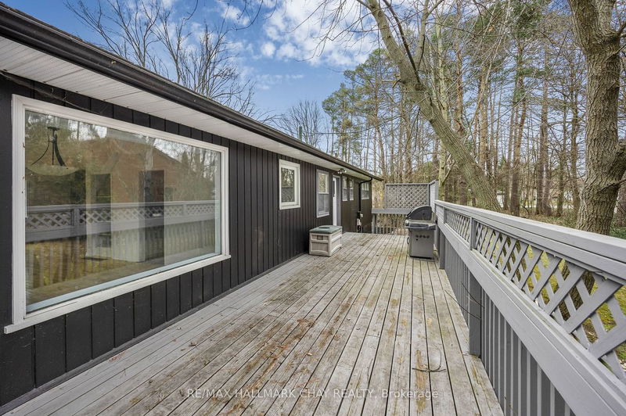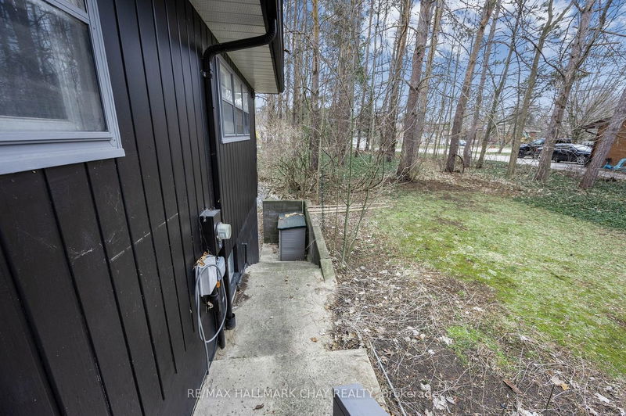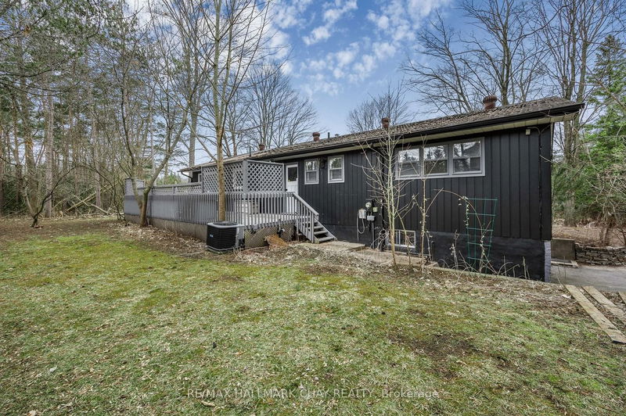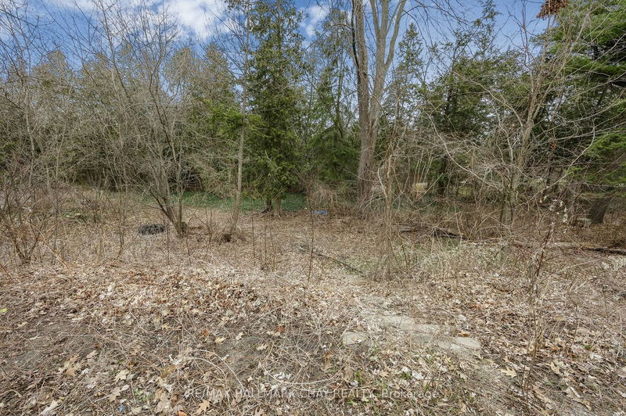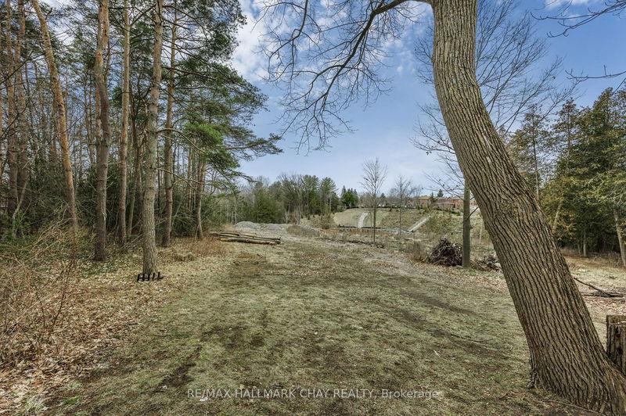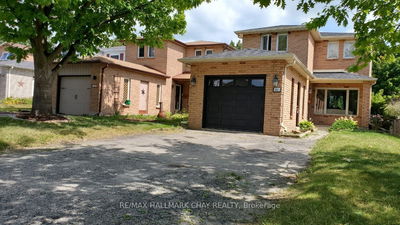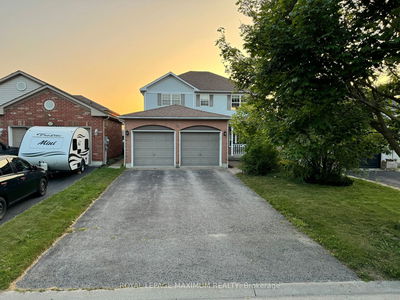Welcome to 264 Cox Mill Road in the heart of Barrie! This fully detached raised bungalow is situated on a private 3 acre lot backing on the Lover's Creek greenspace. Interior of this home offers 3 bedrooms on the main level and another 2 bedrooms on the fully finished lower level. Both levels offer fireplaces for comfort and warmth on a cool evening. Main level large eat in kitchen with walk out to private rear yard. Hardwood floors throughout main level. Walk out from large living / dining room with sliding door access to the backyard. Main bath, 2 pc bath on main level + 4pc full bath in lower level. Convenience of large recreation room with fireplace and 2nd kitchen for entertaining, extended family or in-law suite. This property offers a country-like setting in the heart of Barrie. Steps to beautiful recreational trails leading to the waterfront of Lake Simcoe. Vast selection of key amenities all at the Yonge St / Big Bay Pt Shopping Complex- services, shopping, LCBO, pharmacy, restaurants and more! Easy access to the Barrie South GO Train Station and commuter routes north to cottage country and south to the GTA. Take a look today!
부동산 특징
- 등록 날짜: Thursday, April 11, 2024
- 도시: Barrie
- 이웃/동네: Painswick North
- 중요 교차로: Cox Mill / Yonge / Hurst
- 주방: Eat-In Kitchen
- 거실: Combined W/Dining
- 가족실: Lower
- 리스팅 중개사: Re/Max Hallmark Chay Realty - Disclaimer: The information contained in this listing has not been verified by Re/Max Hallmark Chay Realty and should be verified by the buyer.











