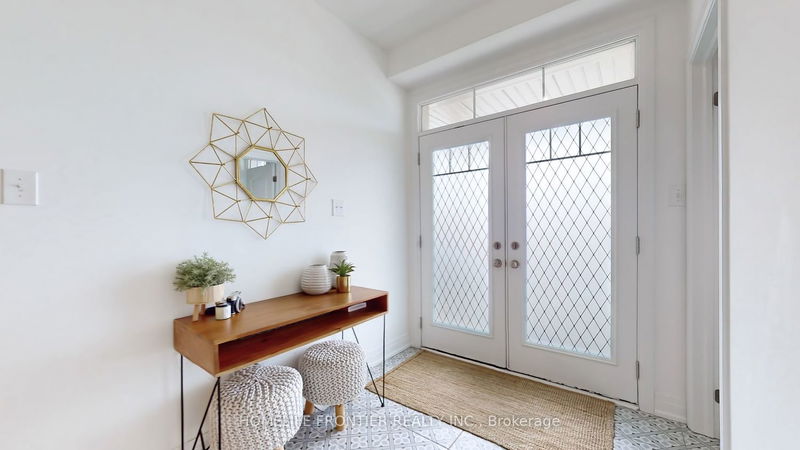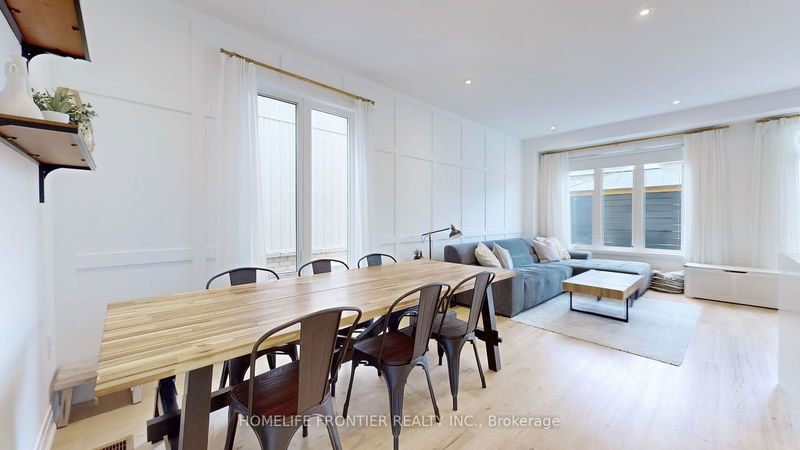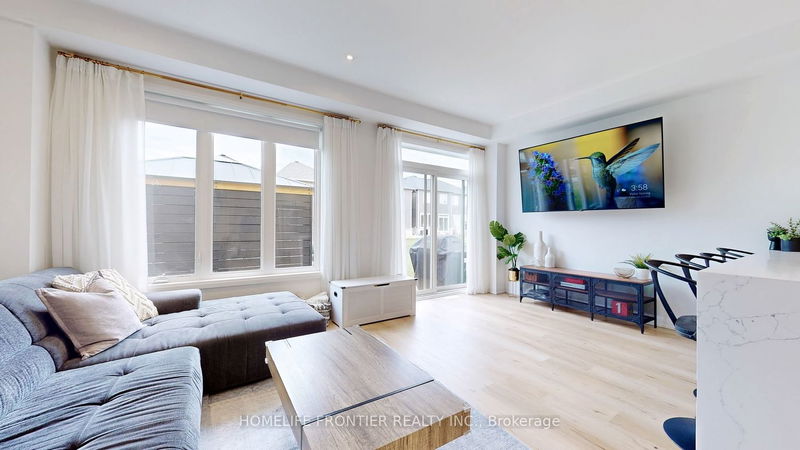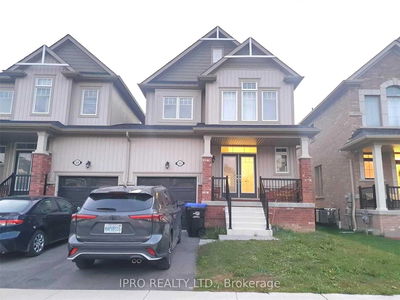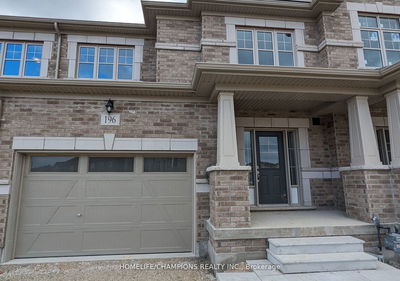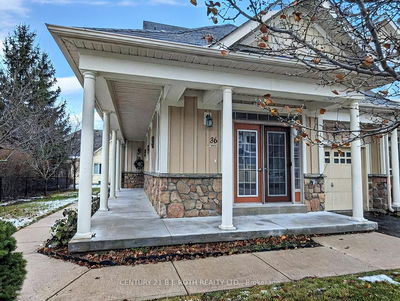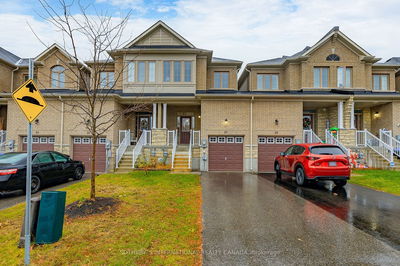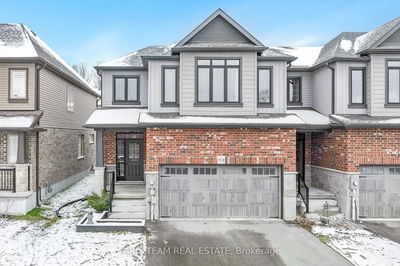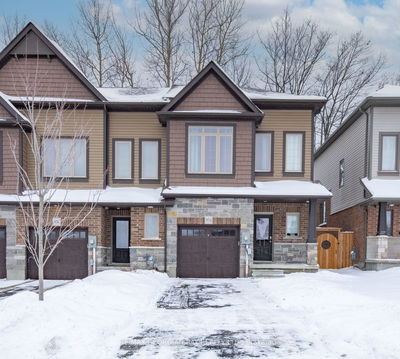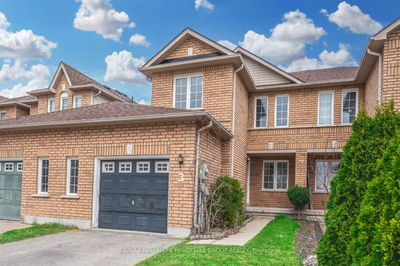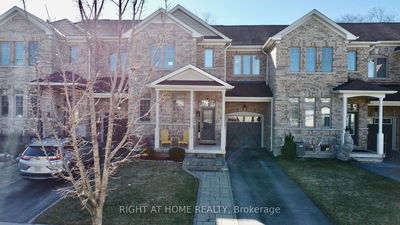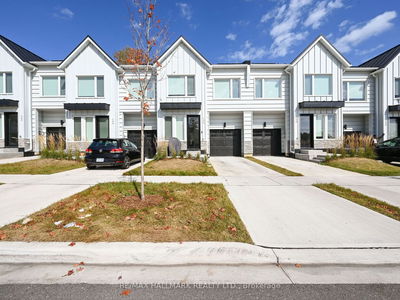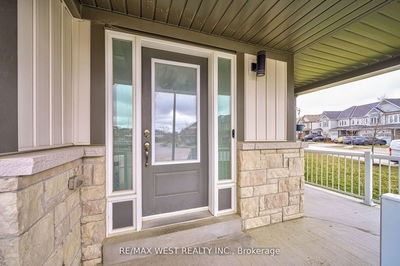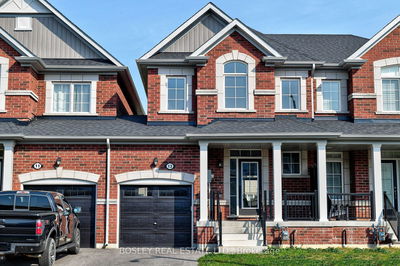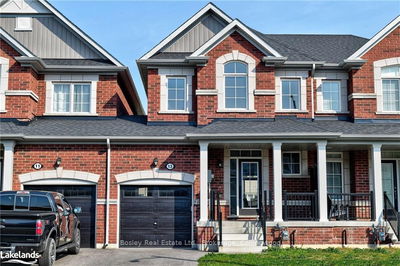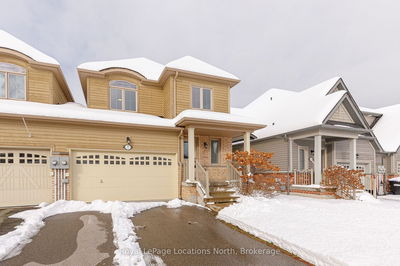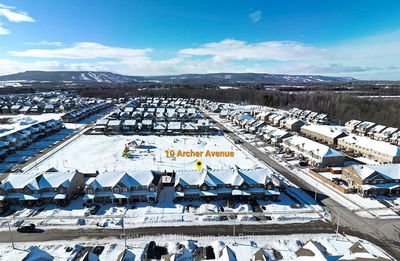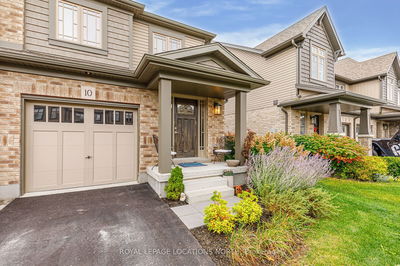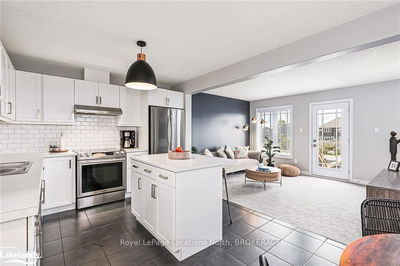Welcome to a Great Neighborhood in an Amazing Collingwood Location, Close to Everything, Custom Designed and Upgraded 3 Bedroom, 3 Washroom Townhouse attached only by Garage Wall on both sides. 9' Ceilings throughout the Main Floor. Practical, Open Concept Layout, Upgraded Tiles in Foyer and Powder Room, Accent Walls in Living/ Dining Room, Primary Bedroom, and Powder Room, Amazing Kitchen with Waterfall Edge Quartz Countertop and Quartz Sink, B/I Owen, Marble Backsplash, B/I Dishwasher, and Gas Cooktop. Breakfast Area Leads to a cozy Backyard with a meticulously planned 2-tier deck and Gazebo that extends your living space significantly. Laundry Room is Conveniently located on the 2nd Floor. Close to Blue Mountains, Wasaga Beach, Trails, YMCA, and Historic Collingwood Centre. Walking distance to Admiral Elementary School, Backyard access from Garage.
부동산 특징
- 등록 날짜: Sunday, April 21, 2024
- 가상 투어: View Virtual Tour for 7 Kirby Avenue
- 도시: Collingwood
- 이웃/동네: Collingwood
- 전체 주소: 7 Kirby Avenue, Collingwood, L9Y 0G7, Ontario, Canada
- 거실: O/Looks Backyard, Vinyl Floor, Large Window
- 주방: Custom Backsplash, Quartz Counter, B/I Ctr-Top Stove
- 리스팅 중개사: Homelife Frontier Realty Inc. - Disclaimer: The information contained in this listing has not been verified by Homelife Frontier Realty Inc. and should be verified by the buyer.






