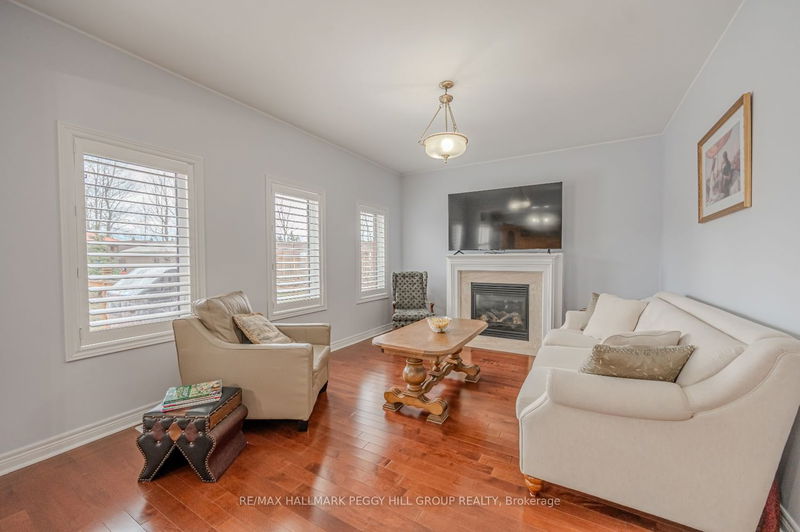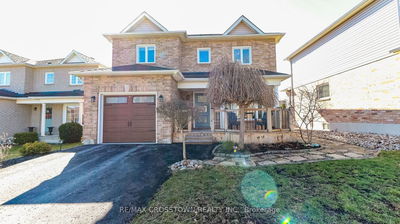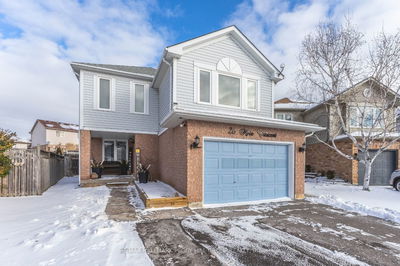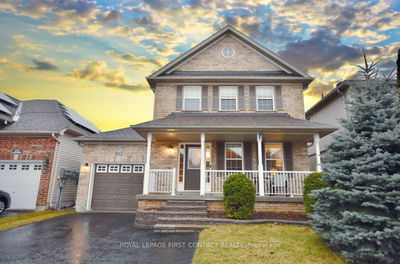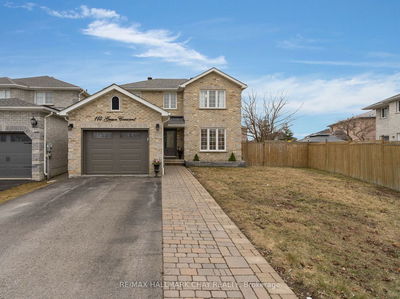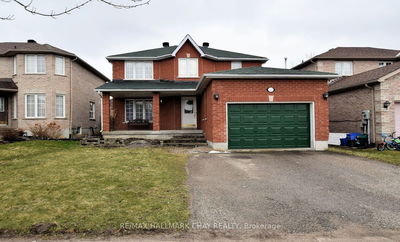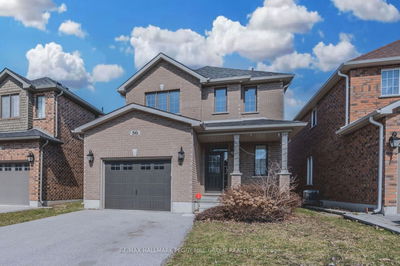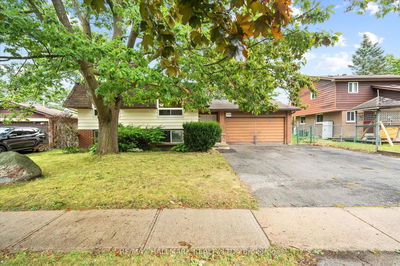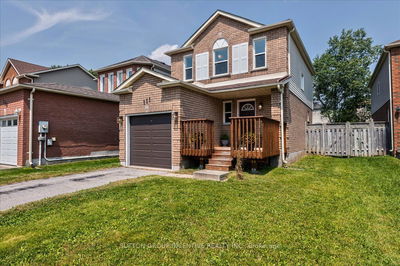NOTE: SOLD FIRM AWAITING DEPOSIT - SPACIOUS FREEHOLD LINK HOME WITH A SPRAWLING POOL-SIZED YARD & IN-LAW POTENTIAL! Welcome home to 40 Pearcey Crescent in Barrie. This beautiful home is located in a quiet, family-friendly neighbourhood. It offers easy access to various amenities such as shopping centers, restaurants, schools, parks, and entertainment options. The main floor features 9' ceilings, hardwood floors, and California shutters, with a spacious eat-in kitchen equipped with stone counters and stainless steel appliances. There's a cozy living room with a gas fireplace and a formal dining room for family gatherings and special occasions. The upper level houses the primary suite with a walk-in closet and luxurious ensuite bath with a soaker tub and glass walk-in shower. Two additional bedrooms and a well-appointed bathroom complete the upper floor. The finished basement provides additional living space, including a secondary kitchen, bedroom, and bathroom, with the potential for an in-law suite. Buyers are encouraged to explore adding a side entrance to the basement, as identical units on the same street have received a permit for this. Step outside, and discover your own private oasis in the sprawling fenced backyard with a brand-new fence and gates on both sides of the house. Entertain guests on the spacious composite deck, surrounded by tall privacy fences, mature trees, and perennial landscaping. A covered patio area offers shade on sunny days, while a garden house with hydro provides storage and workspace for all outdoor endeavours. Whether you're hosting summer barbecues or enjoying quiet evenings under the stars, this outdoor retreat will surely impress. Prepare to fall in love with your new #HomeToStay.
부동산 특징
- 등록 날짜: Tuesday, April 23, 2024
- 가상 투어: View Virtual Tour for 40 Pearcey Crescent
- 도시: Barrie
- 이웃/동네: Bayfield
- 중요 교차로: Kozlov St / Pearcey Cres
- 전체 주소: 40 Pearcey Crescent, Barrie, L4N 6R8, Ontario, Canada
- 주방: Eat-In Kitchen, W/O To Yard, Tile Floor
- 거실: Gas Fireplace, Hardwood Floor
- 주방: Bsmt
- 리스팅 중개사: Re/Max Hallmark Peggy Hill Group Realty - Disclaimer: The information contained in this listing has not been verified by Re/Max Hallmark Peggy Hill Group Realty and should be verified by the buyer.





