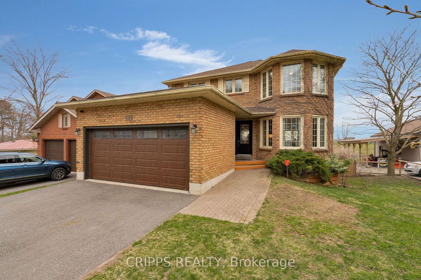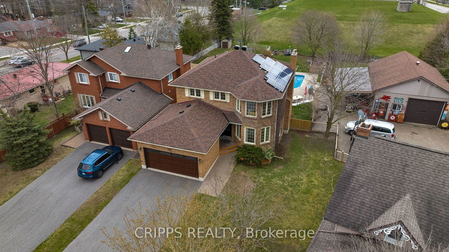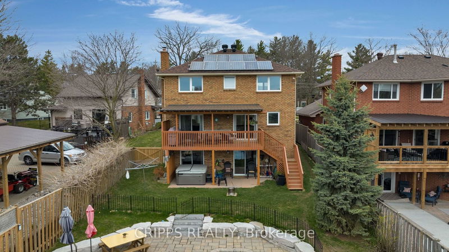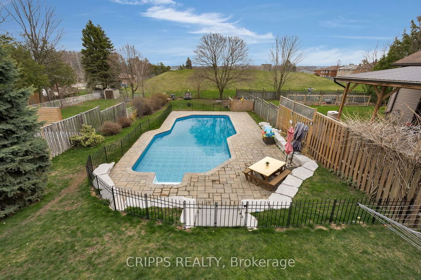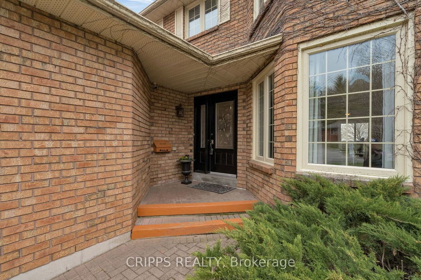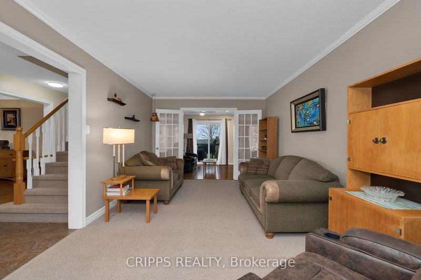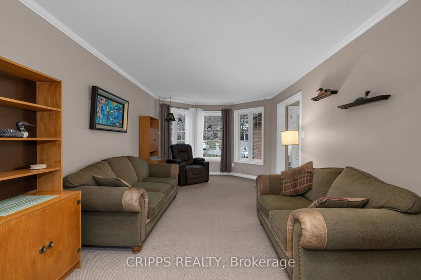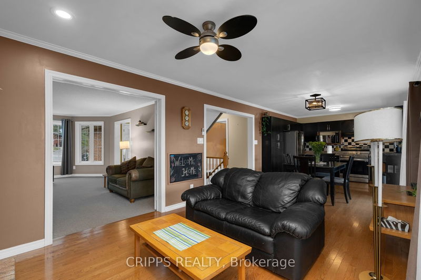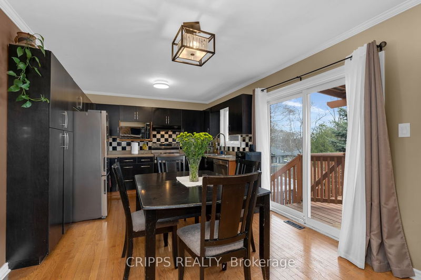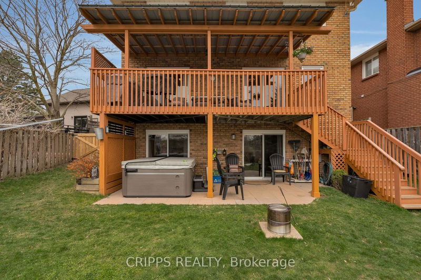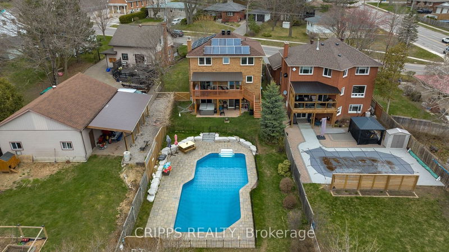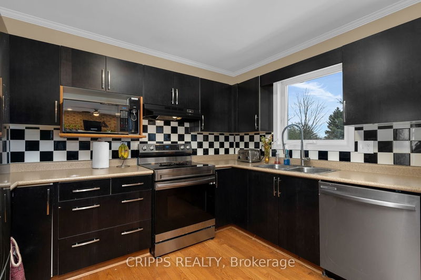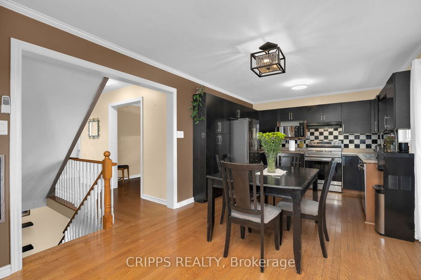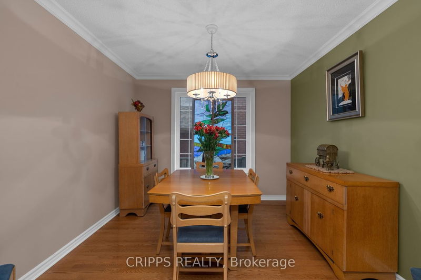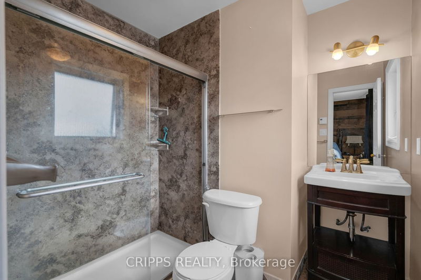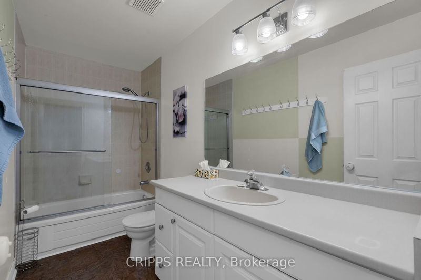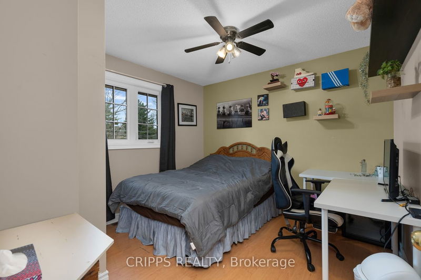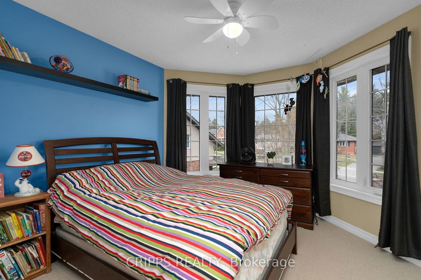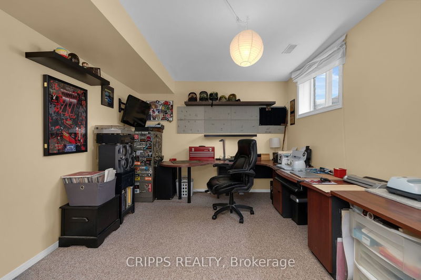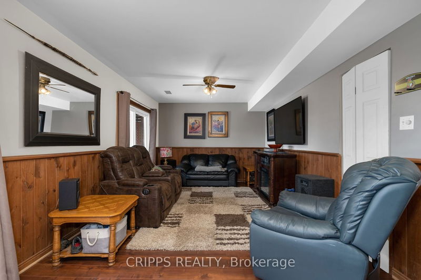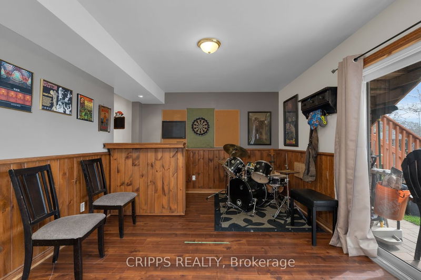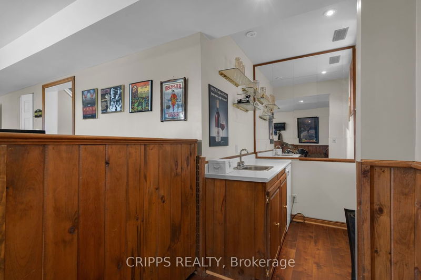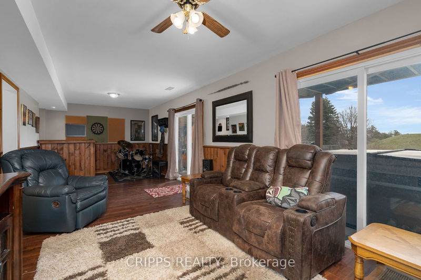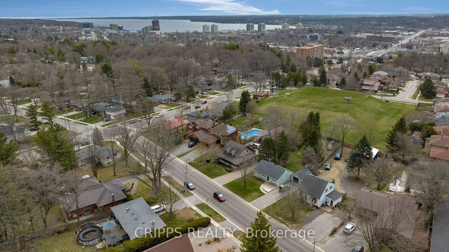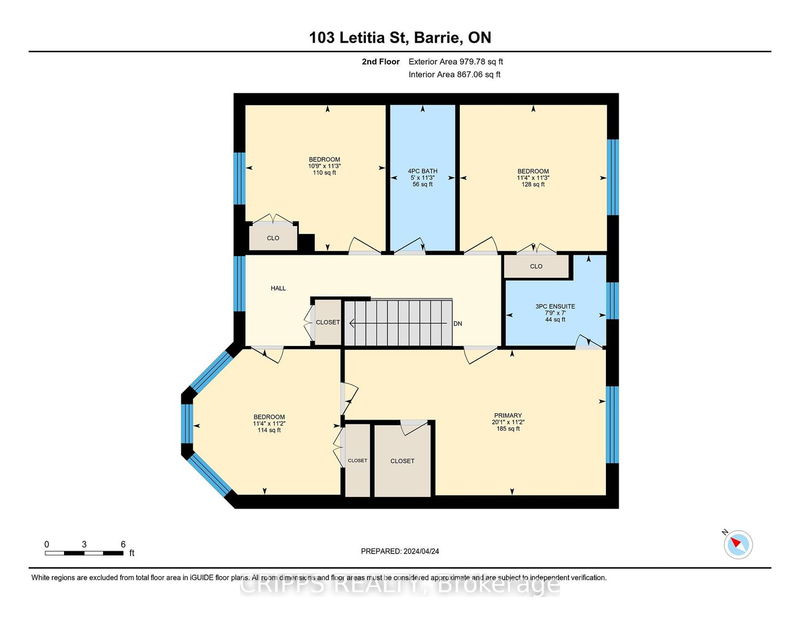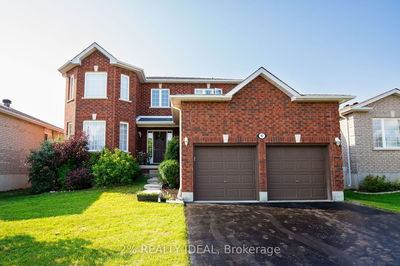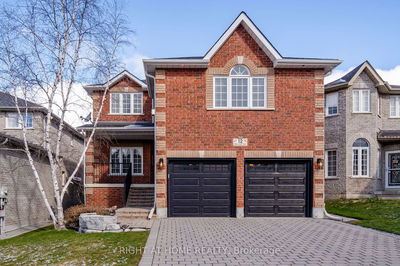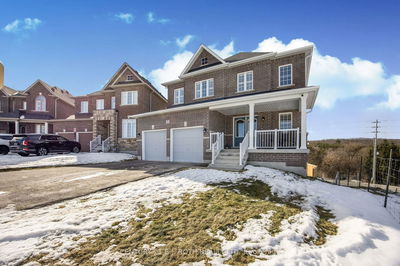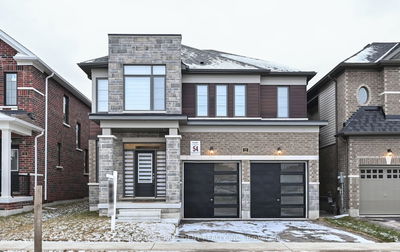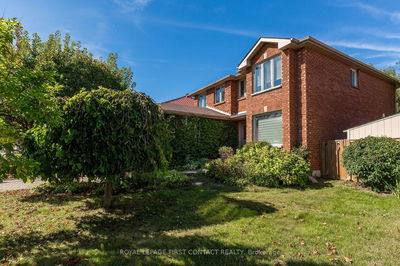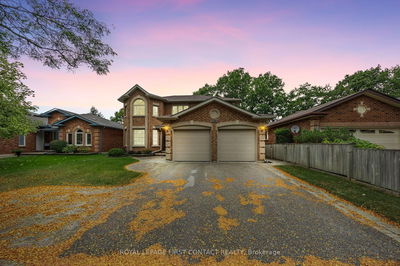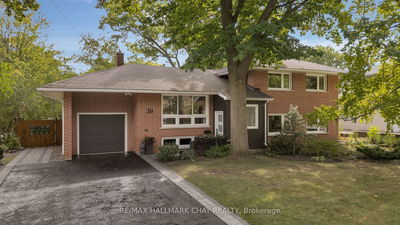Welcome to your serene sanctuary tucked away on a spacious 220' lot with no neighbors behind. This inviting 4+1-bedroom home offers a tranquil escape from the everyday hustle and bustle. Step inside to discover the main floor's charm, featuring a cozy living room, a family room boasting a gas fireplace for those chilly evenings, a dining area perfect for family gatherings, and a spacious kitchen. The kitchen opens to a second story back deck, offering an ideal spot for outdoor dining and relaxation. Ascend to the second floor, where you'll find four bedrooms and two full bathrooms. The primary bedroom boasts an attached nursery/bedroom, providing convenience for growing families. Venture downstairs to the basement, where the possibilities for entertainment and relaxation abound. Here, you'll find a fifth bedroom, a generous rec room with rough ins for a gas fireplace, and a convenient wet bar. Step outside from the basement to your backyard oasis, offering a seamless transition to outdoor living. Outside, discover the expansive 220' lot with no neighbors behind, offering privacy and tranquility. Enjoy the luxury of a new hot tub installed in 2022, perfect for unwinding after a long day. Dive into the refreshing waters of the 20'x40' inground pool, featuring recent upgrades including a new liner, piping, heater, filter, and pumpall replaced in 2019. Experience the best of both indoor and outdoor living in this charming home. With its thoughtful layout and array of amenities, this property offers the perfect blend of comfort and luxury. Plus, enjoy the convenience of nearby amenities and attractions, making this home the ideal choice for discerning buyers seeking both relaxation and convenience.
부동산 특징
- 등록 날짜: Thursday, April 25, 2024
- 가상 투어: View Virtual Tour for 103 Letitia Street
- 도시: Barrie
- 이웃/동네: Letitia Heights
- 중요 교차로: Anne Street N To Letitia St
- 전체 주소: 103 Letitia Street, Barrie, L4N 1P4, Ontario, Canada
- 가족실: Main
- 주방: Main
- 거실: Main
- 리스팅 중개사: Cripps Realty - Disclaimer: The information contained in this listing has not been verified by Cripps Realty and should be verified by the buyer.

