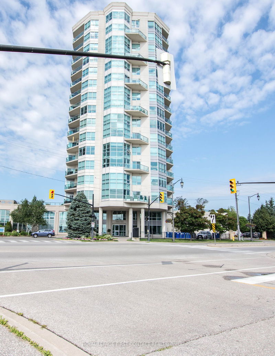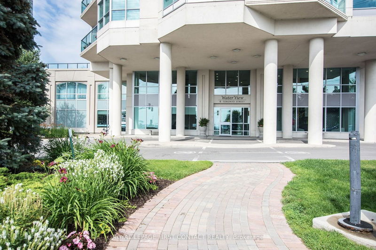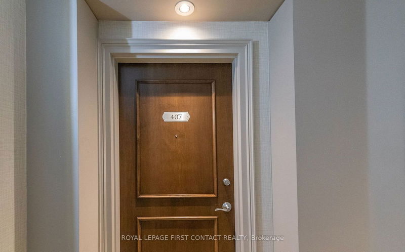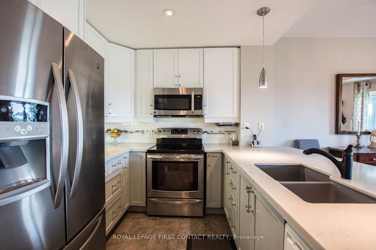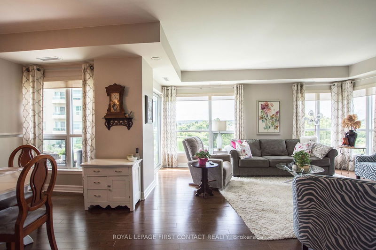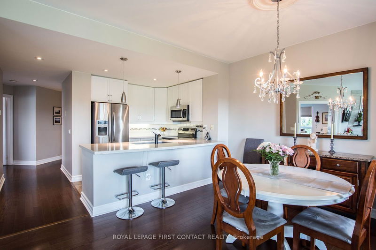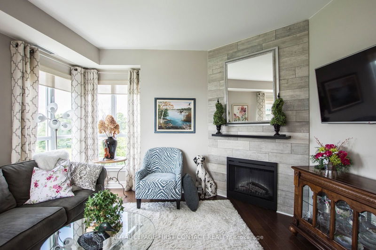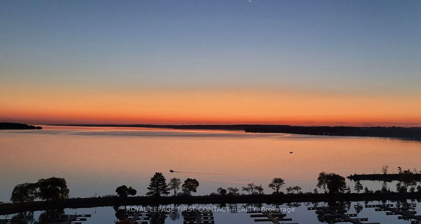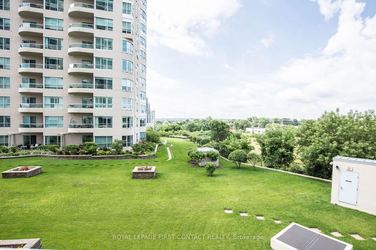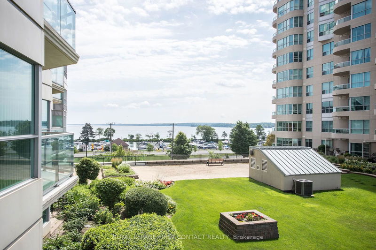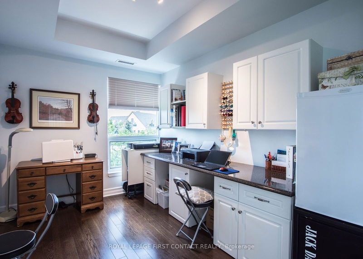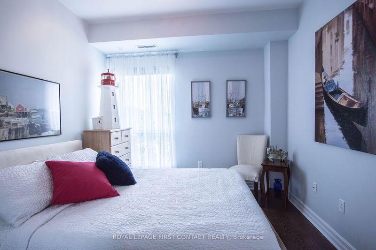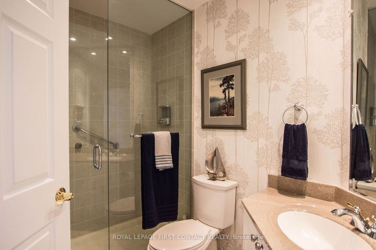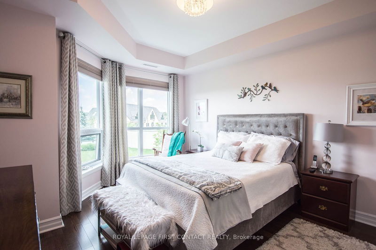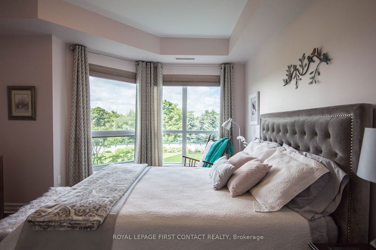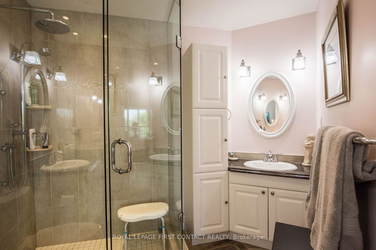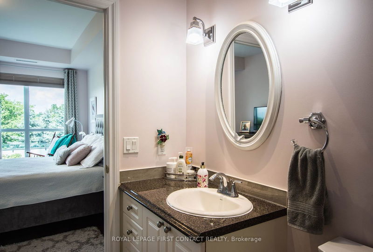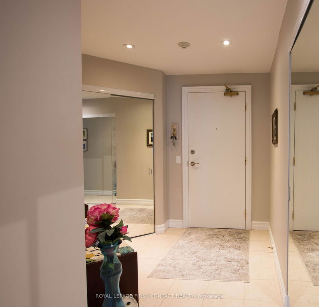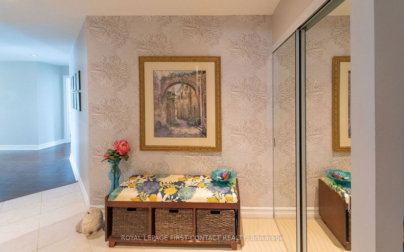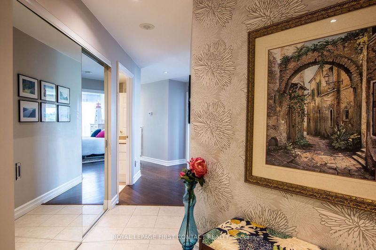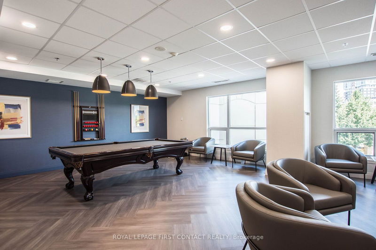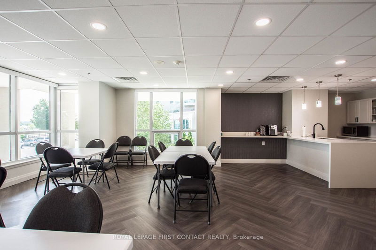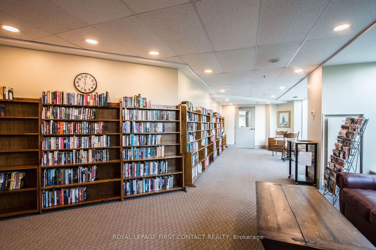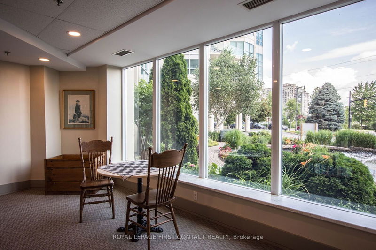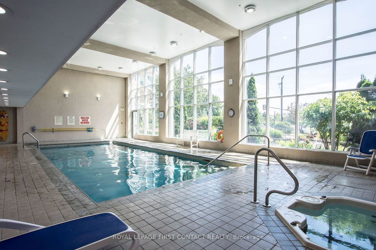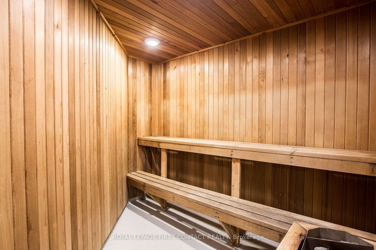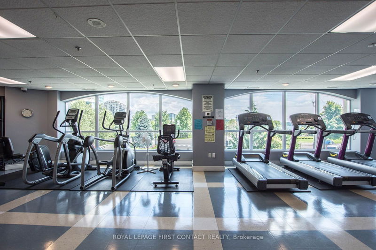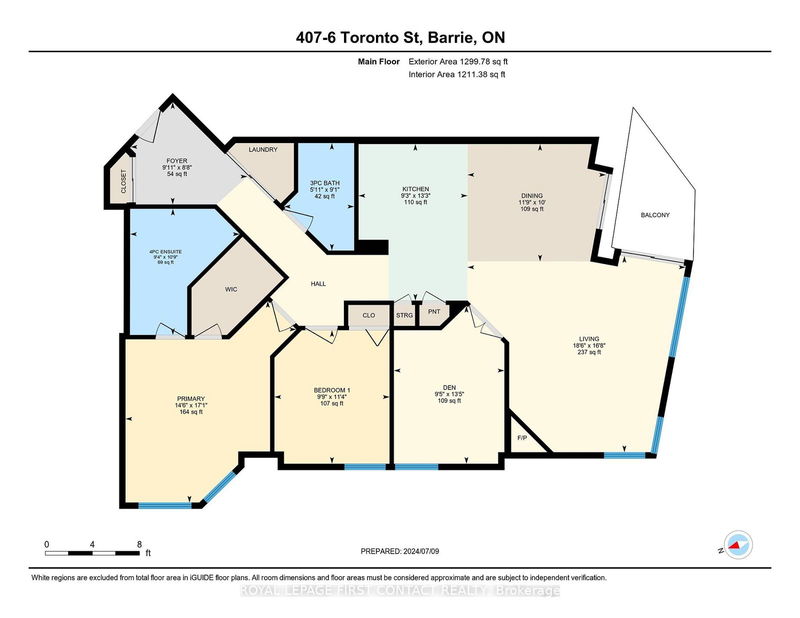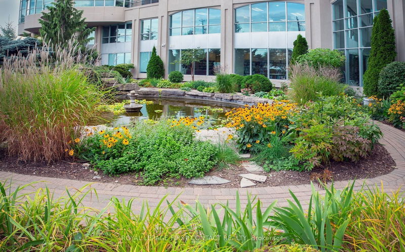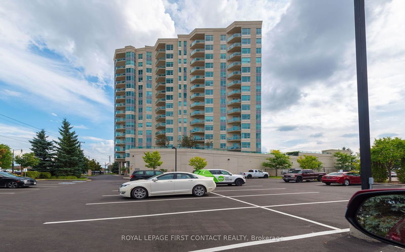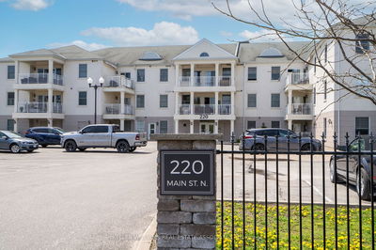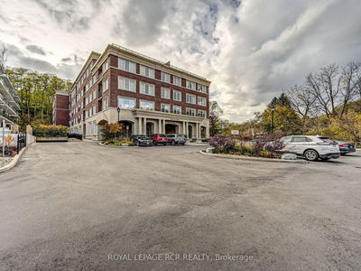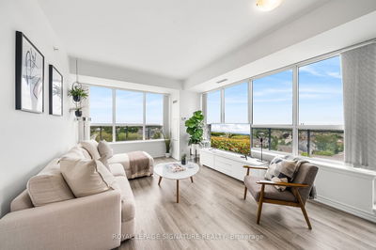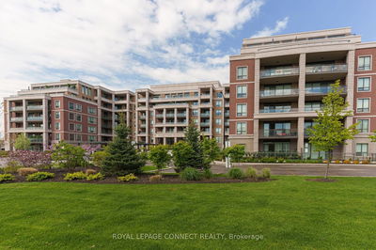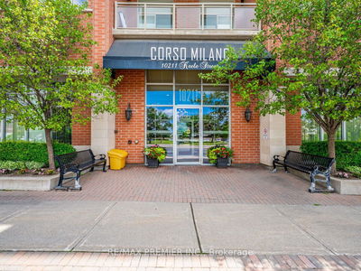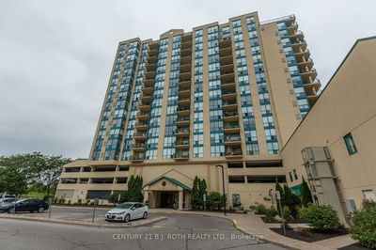Beautiful and homey 1361 sq.ft. 2 bed 2 bath with a den in the updated Waterview buildingon the west shore of Kempenfelt Bay. A large foyer with a closet leads you past the halllaundry to the bright and open living area perfect for entertaining with its engineeredhardwood flooring and high ceilings. Glass sliding doors open to the sizable balcony, fromwhich you can take in spectacular sunrises over the lake and enjoy the pastoral views ofthe mezzanine with its colourful gardens. The corner electric fireplace makes for cozyevenings, particularly in winter. The updated kitchen with white cabinets, drawers for potsand large baking dishes; storage slots over fridge, new deep undermounted granite doublesinks, new backsplash and new Quartzite one -level counter tops and stainless steel fridge,stove and microwave, is a cooks delight, particularly with the handy pantry closet opposite.The den is a hobbyists dream with cabinets for supplies and countertops for working. Ifyou just want a cozy TV room or office, they are easily removed as they sit atop thehardwood floors. This room also has a large window overlooking the back mezzanine.The primary bedroom has large windows overlooking more lawn and gardens and featuresan updated bathroom containing separate his and hers vanities and a large walk in showerwith rain head, and a large walk-in closet.Included is an exclusively owned indoor parking space and a storage locker.Amenities include a games room; condo room; indoor pool with sauna and hotub; libraryand fully equipped gym.Close by is the beach, marina, boardwalk and park, as well as restaurants and stores of thedowntown area.
부동산 특징
- 등록 날짜: Wednesday, April 24, 2024
- 가상 투어: View Virtual Tour for 407-6 Toronto Street
- 도시: Barrie
- 이웃/동네: 도시 Centre
- 전체 주소: 407-6 Toronto Street, Barrie, L4N 9R2, Ontario, Canada
- 주방: Main
- 거실: Main
- 리스팅 중개사: Royal Lepage First Contact Realty - Disclaimer: The information contained in this listing has not been verified by Royal Lepage First Contact Realty and should be verified by the buyer.

