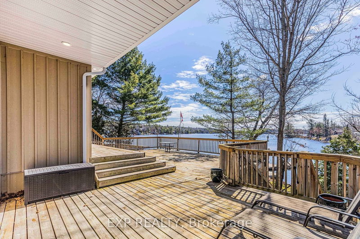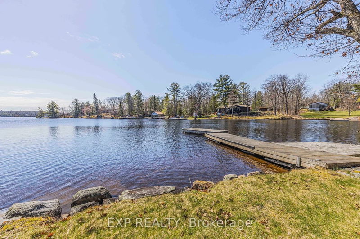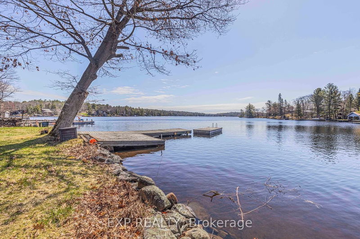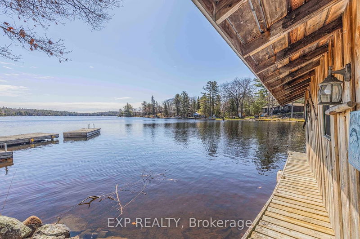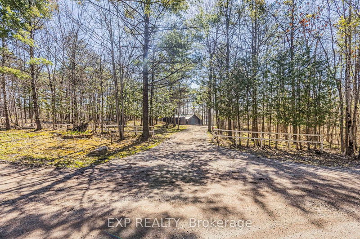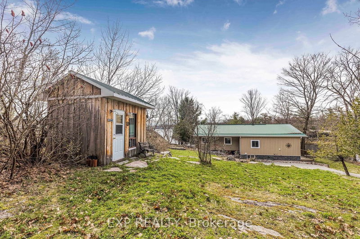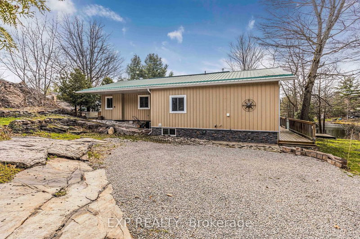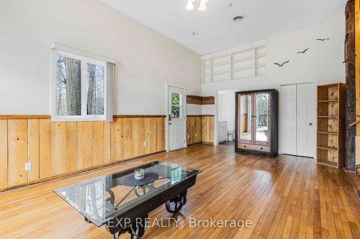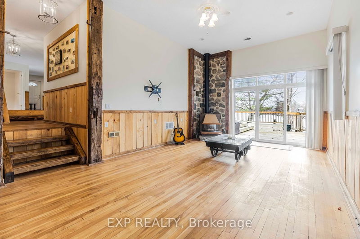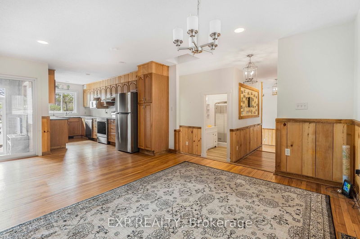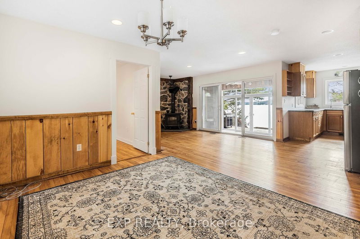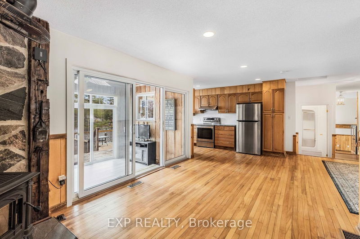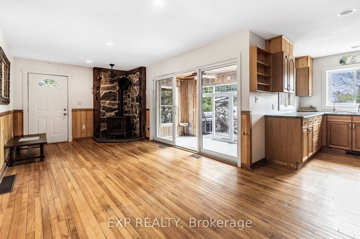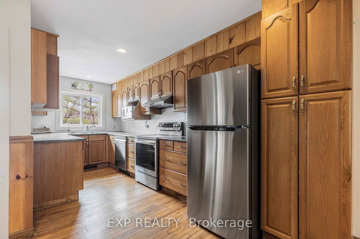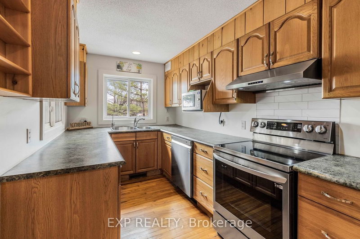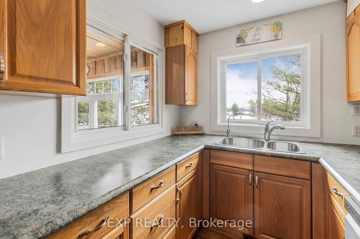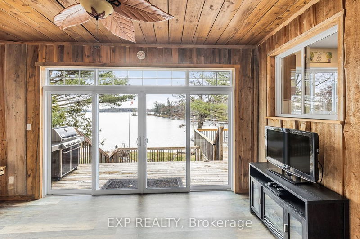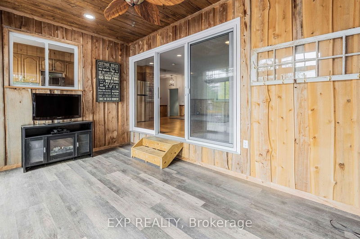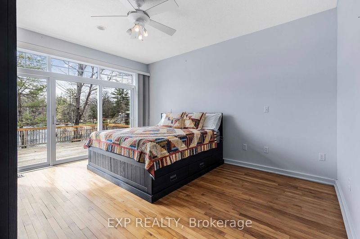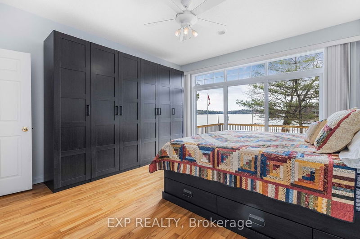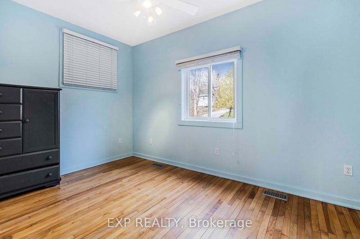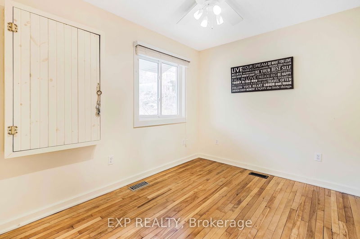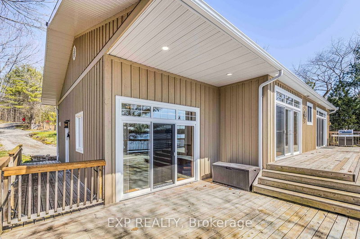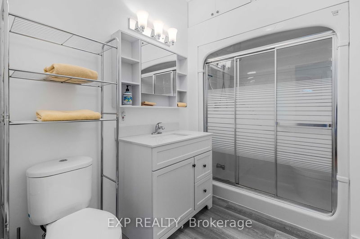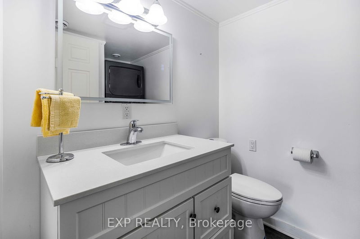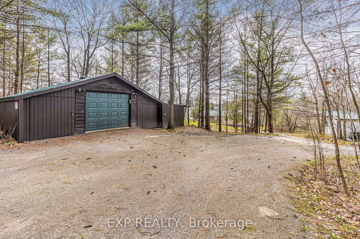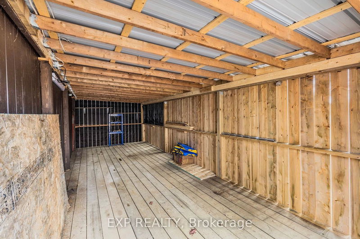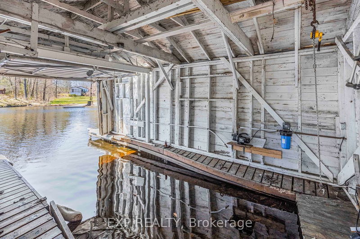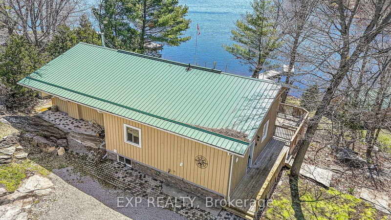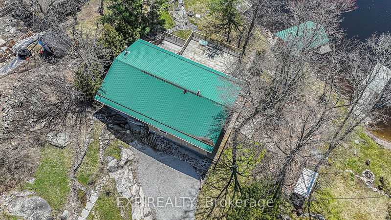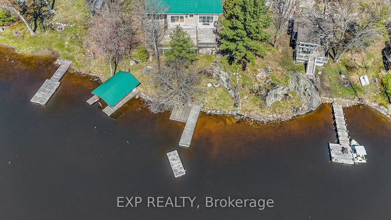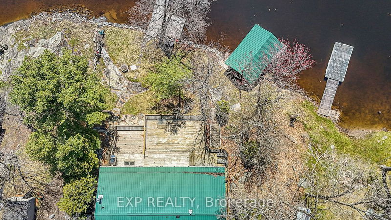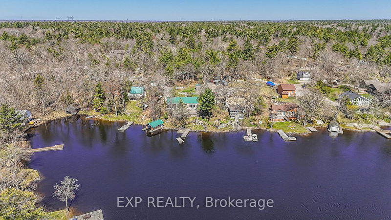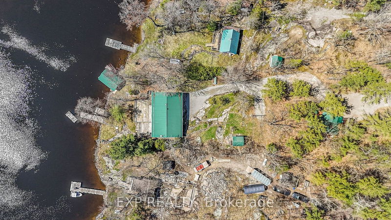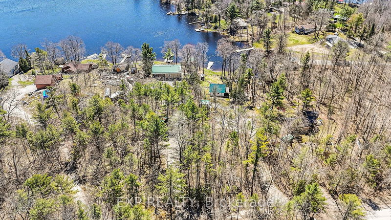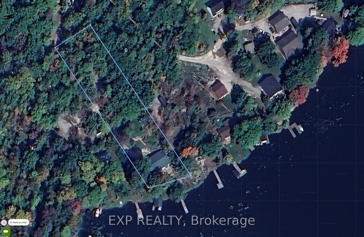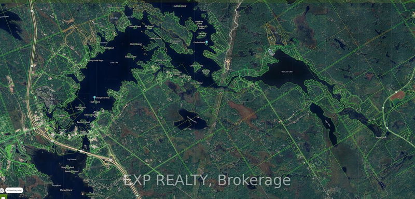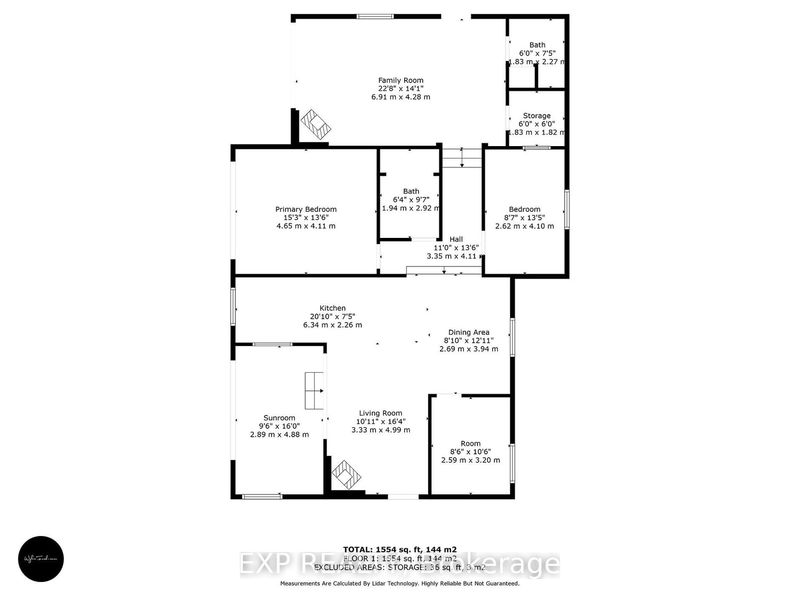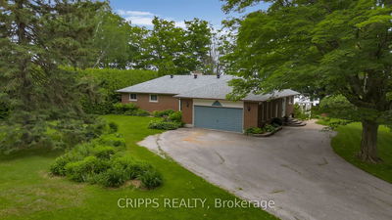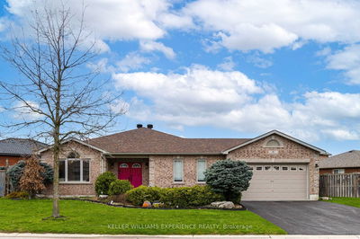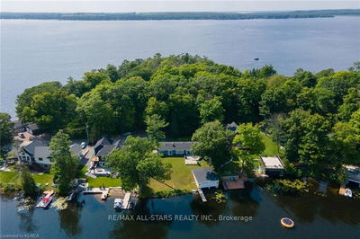Welcome to your year-round oasis nestled on the serene shores of Maclean Lake! This 1643sf home boasts 100' of prime waterfront,with breathtaking views. As you step inside,you are greeted with a spacious layout. The main living area features an abundance of natural light, highlighting the hardwood floors & charming wood accents. Insulated sunroom,where panoramic windows frame stunning vistas of the lake, creating the perfect spot to unwind. Triple patio doors from the sunroom, master bedroom & family room open onto the expansive deck, seamlessly blending indoor & outdoor living spaces & allowing you to soak in the beauty of the lake. The living room features a wood stove, providing cozy warmth during cooler months. The family room offers another stunning view of the lake, while a gas fireplace keeps you warm and cozy on chilly evenings. The kitchen is complete w/new appliances(2023),ample counter space, plenty of storage.Adjacent to the kitchen is a dining area, ideal for hosting family gatherings. Imagine waking up to the sunrise filtering through the triple patio doors, in the spacious MB, offering a stunning view of the lake. Two additional bedrooms, a 3pce bath updated in 2023 & a 2pce powder room with stacking Washer/Dryer (1 yr. old). The property truly shines with multi-level decking, providing the perfect space for outdoor entertaining or simply soaking up the sun. Walk-in access to the water by the docks ensures you can enjoy swimming, fishing, or simply lounging by the shore. A single bedroom Bunkie just north of the main cottage, insulated & equipped with hydro, provides additional space.The boat house, with a wet slip, for your watercraft offers easy access to the Trent Canal system, allowing you to explore miles of waterways & discover hidden gems along the shoreline. The detached single car garage features 20 of additional covered storage, perfect for storing kayaks, paddleboards & other outdoor equipment, while protecting them from the elements.
부동산 특징
- 등록 날짜: Friday, April 26, 2024
- 가상 투어: View Virtual Tour for 1719 Ellis Road
- 도시: Severn
- 이웃/동네: Rural Severn
- 중요 교차로: IRISH LINE AND ELLIS RD
- 전체 주소: 1719 Ellis Road, Severn, L0K 1E0, Ontario, Canada
- 주방: B/I Dishwasher, Combined W/Dining, Hardwood Floor
- 거실: W/O To Sunroom, Wood Stove, Hardwood Floor
- 가족실: Gas Fireplace, Hardwood Floor, Overlook Water
- 리스팅 중개사: Exp Realty - Disclaimer: The information contained in this listing has not been verified by Exp Realty and should be verified by the buyer.

