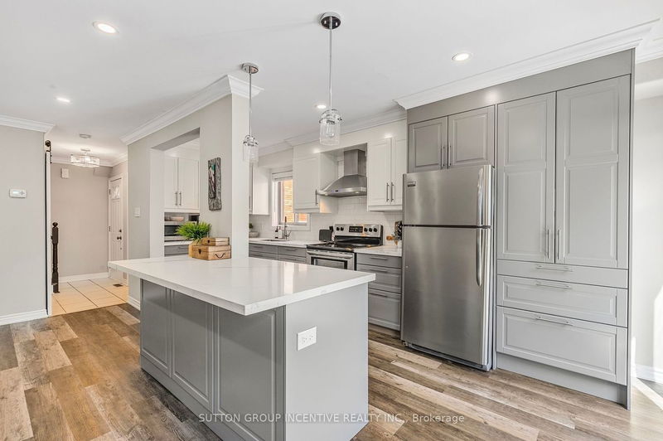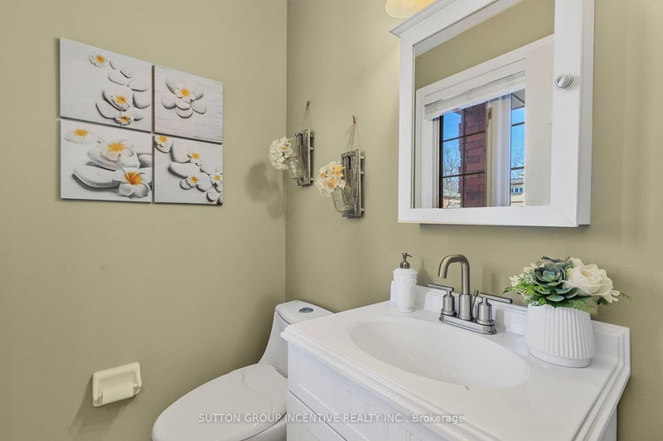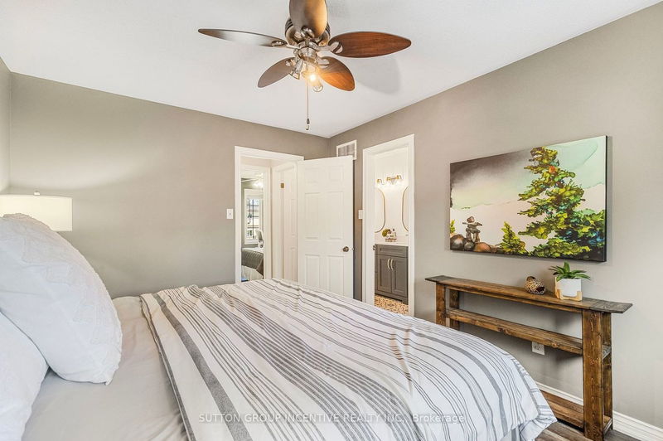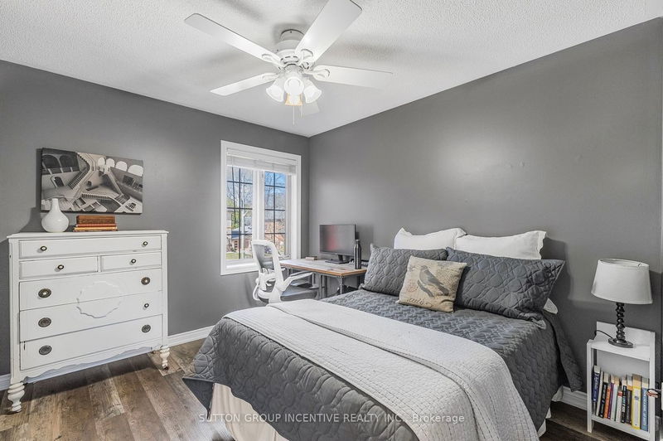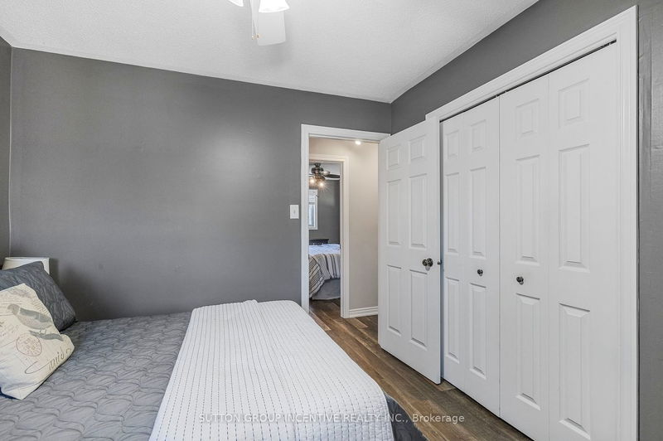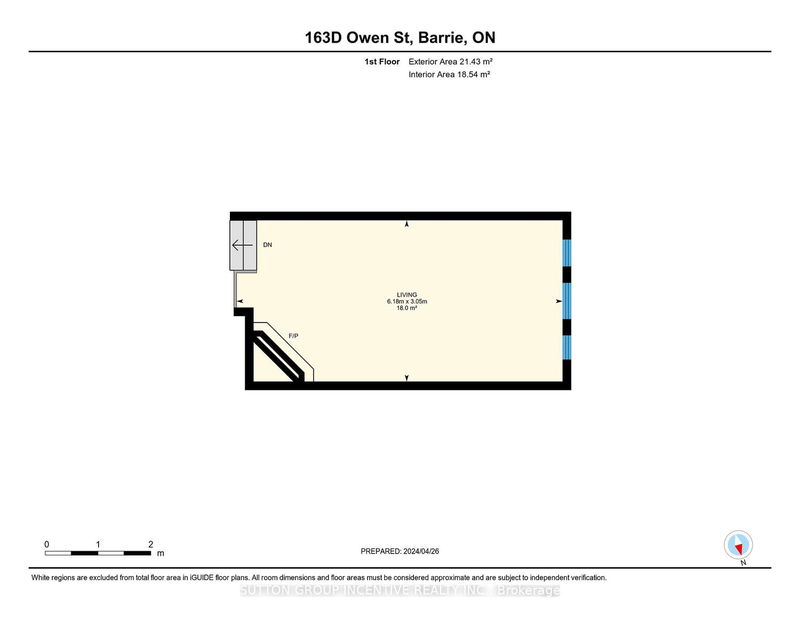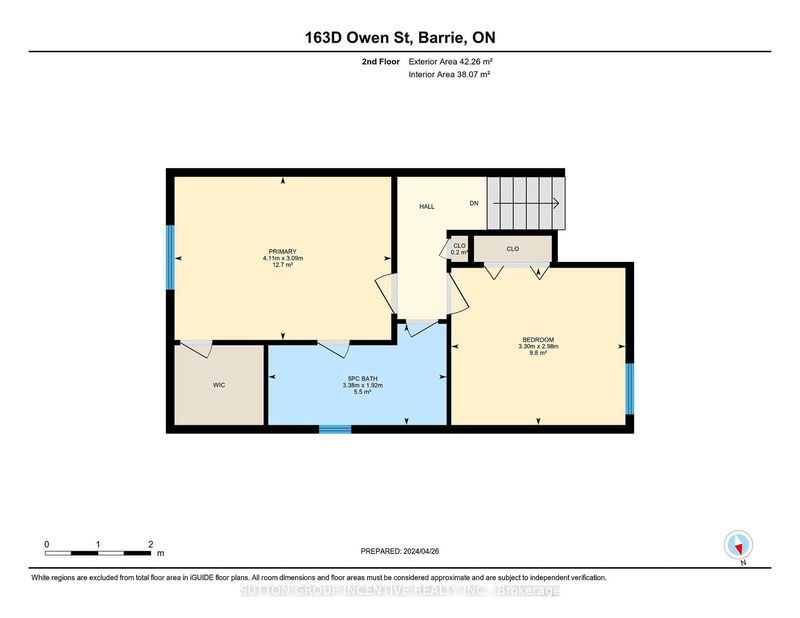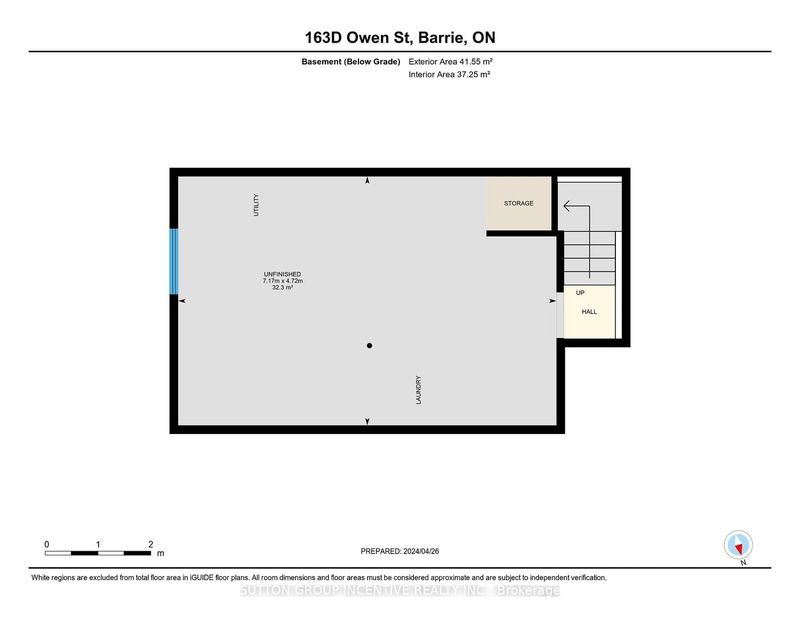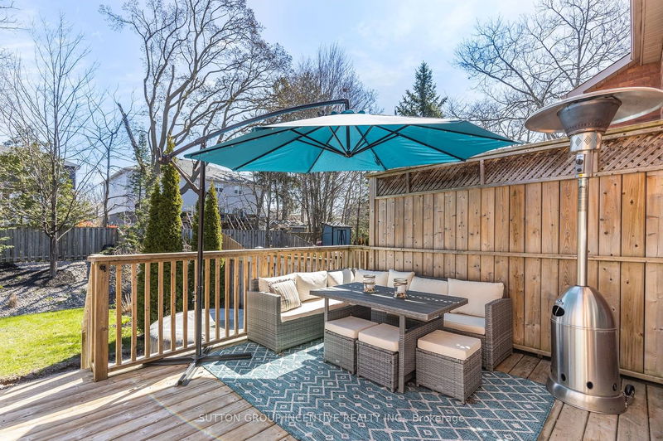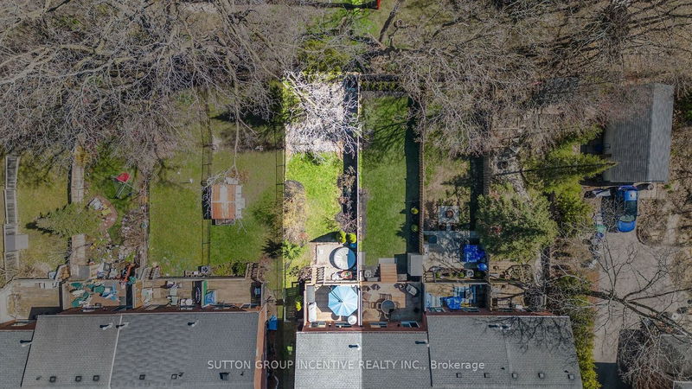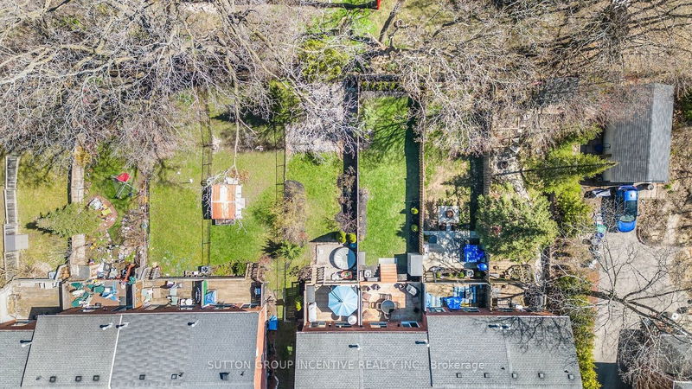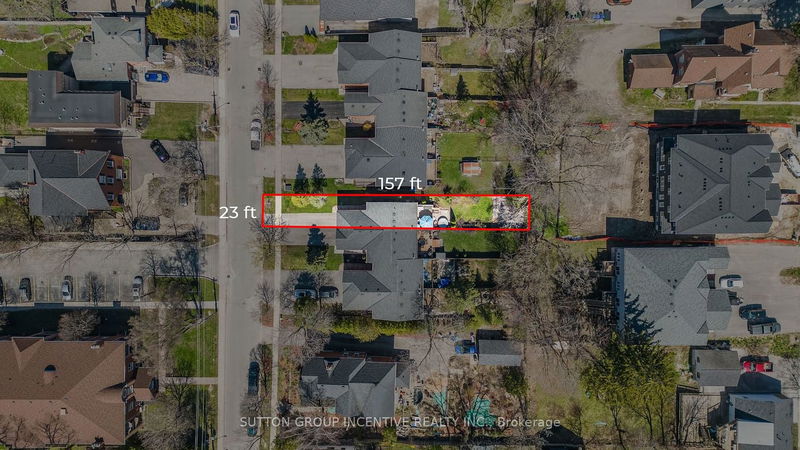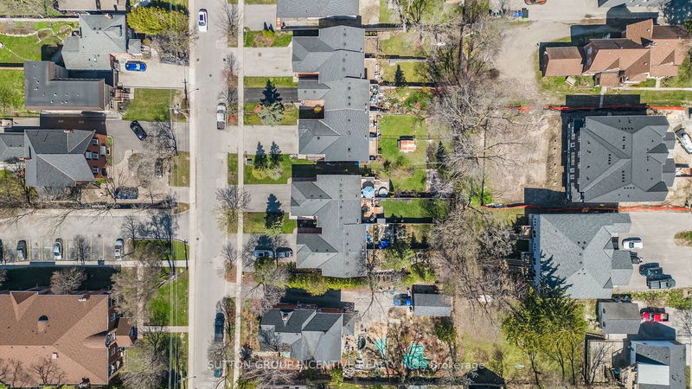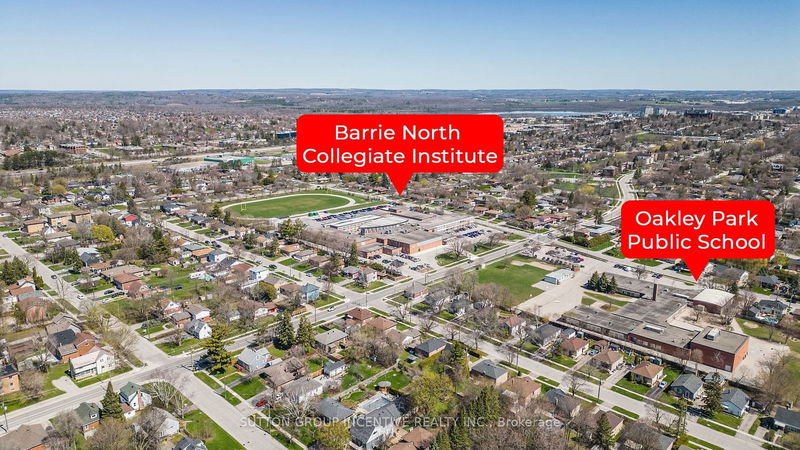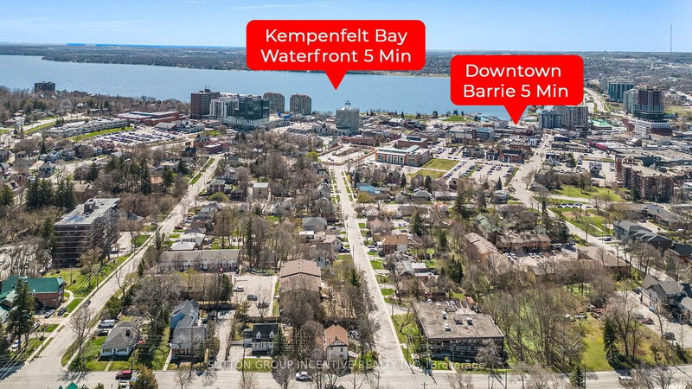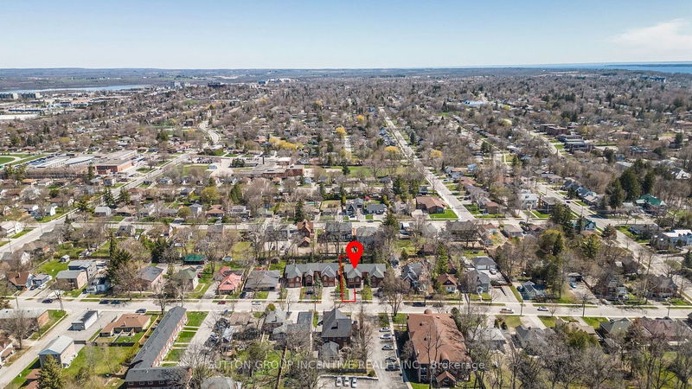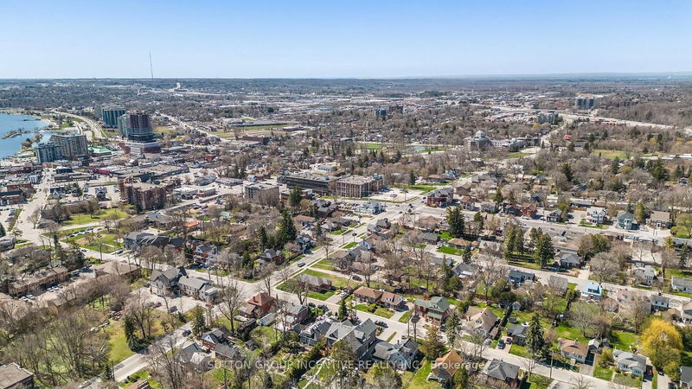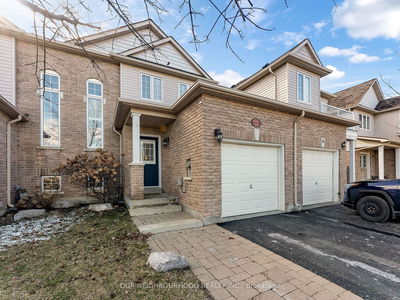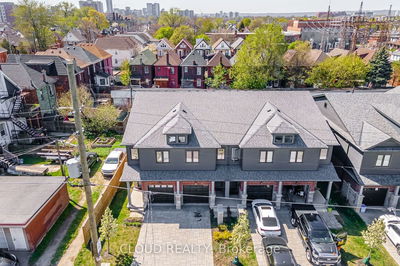Experience luxurious living at this updated, unique and rarely offered modern end unit townhouse located near the heart of Barries downtown premier waterfront. This all brick end unit home has a deep lot with beautiful landscaping that comes to life during the spring bloom, and offers untroubled views during the snowy months. The mature trees both in the backyard and front offer privacy and shade for the warm days, and a canvas for the snow to decorate in the winter seasons. The backyard is perfect for entertaining with a large new deck in 2017, new patio May 2024, driveway 2022, and parking for 3. As you step inside, this property is inundated with an abundance of natural light throughout the seasons, offering an open, inviting atmosphere to come home and relax to. New kitchen in 2021 offers dual tone modern design, plenty of cabinets, drawers and shelving with soft close features, white quartz countertops and a custom island, subway tile backsplash, deep SS double sink, new hood vent and SS appliances. You have neutral colour palettes with accents, all new flooring on main living levels with added 5/8 cork for sounding and spacing, flat ceiling, pot lights and crown molding on the main floor. 9ft ceilings combined with large windows in the separate living room that could be used as a family area, rec. area or amazing home office. Access the unfinished basement from the garage for additional living space or third bedroom with an existing large egress window. The location is phenomenal. Youre less than 1 km to Barries proud, beautiful waterfront, with events and activities happening year round, water sport activities, walking trails, biking and so much more. The downtown offers local cafes, vendors, recreation, breweries, bars, restaurants and nightlife. Close to Bayfield St. youre a short drive to the 400, and near to the commercial strip with shopping, recreation, restaurants and other large scale amenities. New high efficiency furnace Nov.2022 owned.
부동산 특징
- 등록 날짜: Tuesday, April 30, 2024
- 가상 투어: View Virtual Tour for D-163 Owen Street
- 도시: Barrie
- 이웃/동네: Wellington
- 전체 주소: D-163 Owen Street, Barrie, L4M 3H8, Ontario, Canada
- 주방: Main
- 거실: 2nd
- 리스팅 중개사: Sutton Group Incentive Realty Inc. - Disclaimer: The information contained in this listing has not been verified by Sutton Group Incentive Realty Inc. and should be verified by the buyer.





