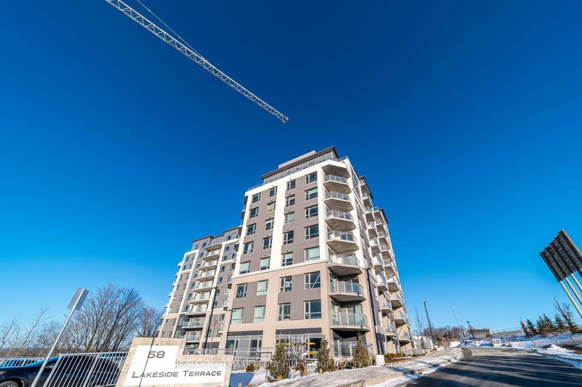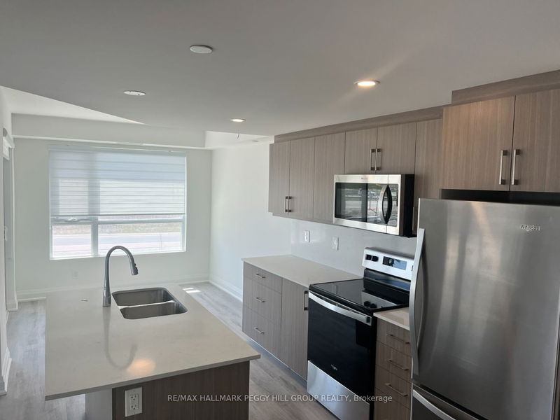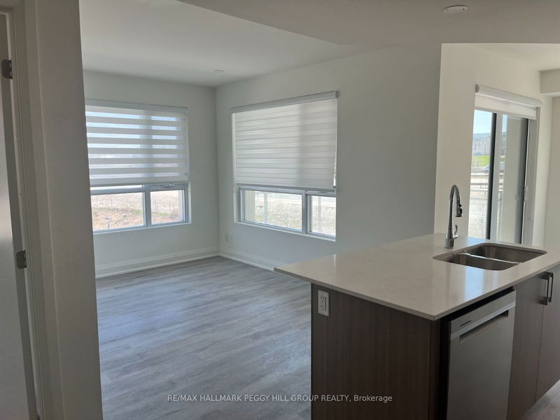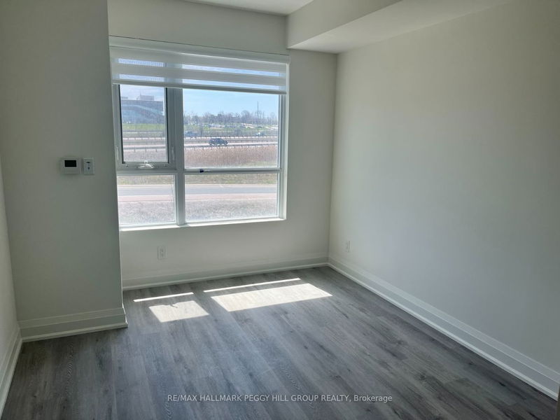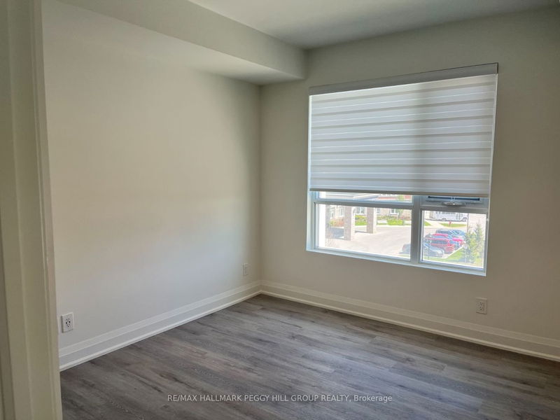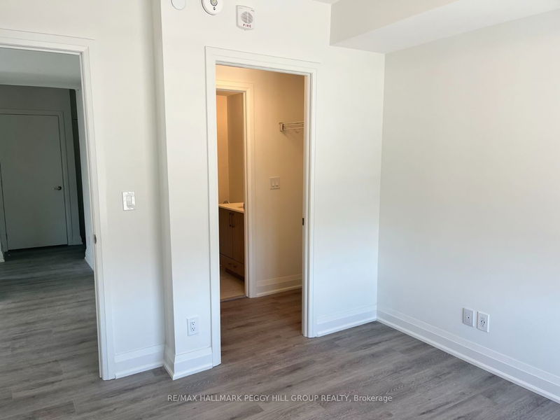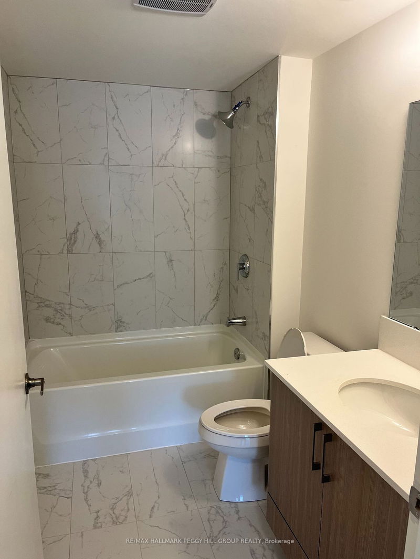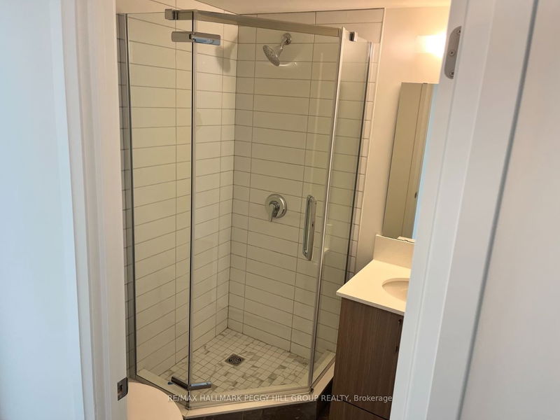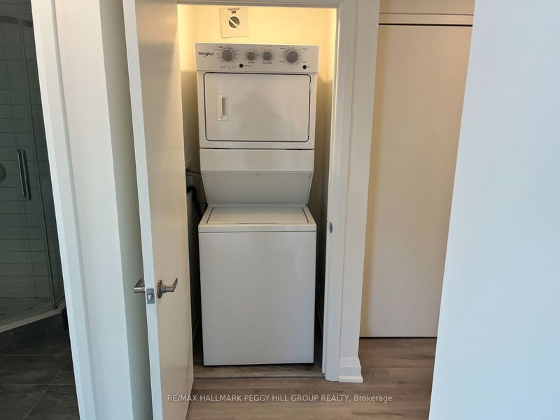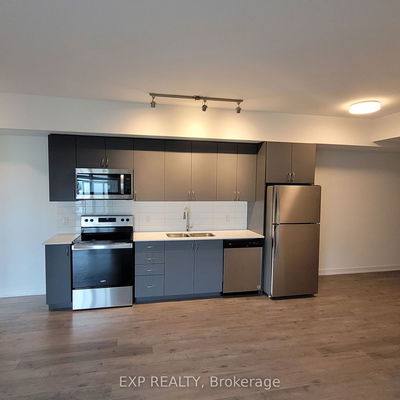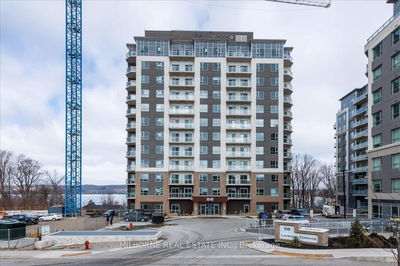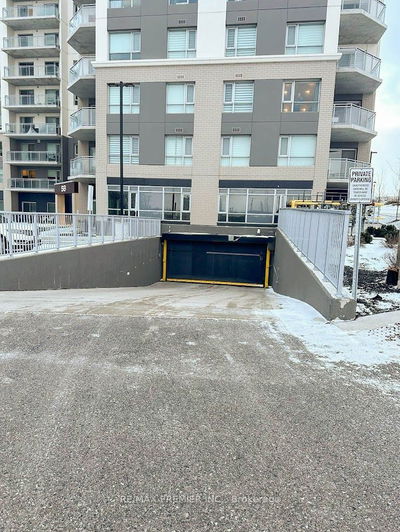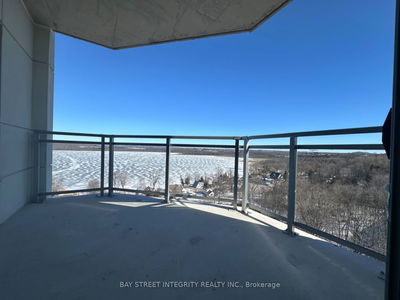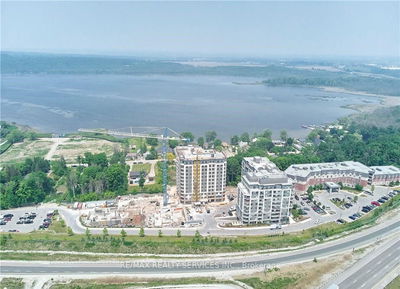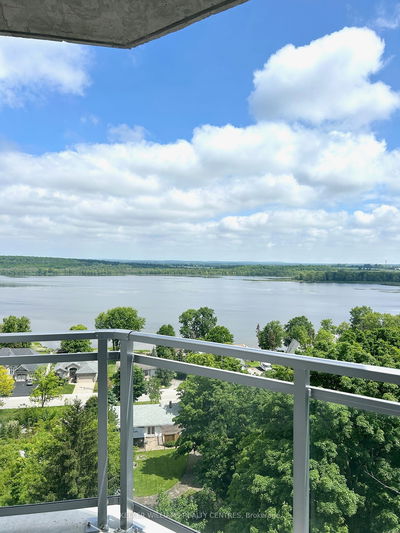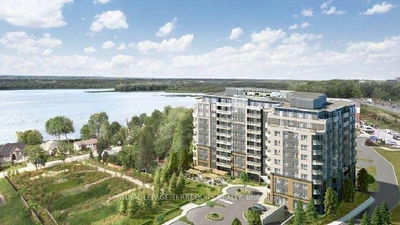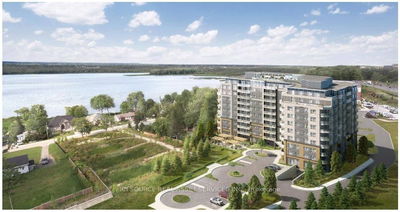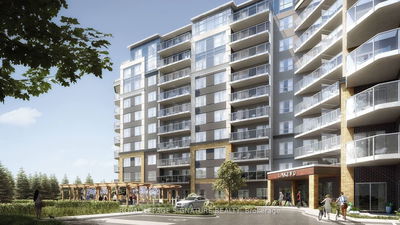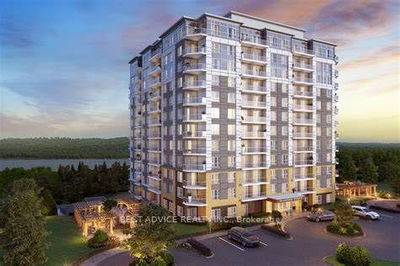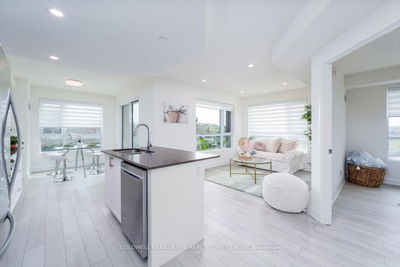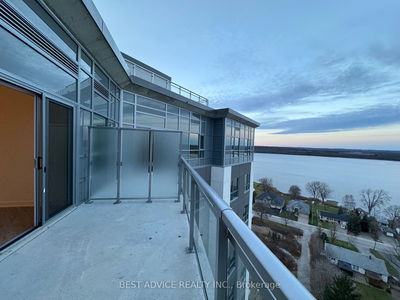LEASE A NEWER CONDO UNIT LOCATED IN THE SOUGHT-AFTER EAST END OF BARRIE! A wonderful two-bedroom, two-bathroom unit in Barrie's highly desirable east end! This condominium complex is close to all the amenities you need, such as shopping, restaurants, schools, Georgian College and Royal Victoria Regional Health Centre. This building also offers some excellent amenities to provide you with an optimal living experience. Enjoy the use of a game room, party room, community barbeque, gym, guest suite, and a stunning rooftop deck. Spend your summers visiting Little Lake, which is only steps away from your home, providing a beautiful backdrop every season. As an added plus, use visitor parking to your advantage when guests visit and appreciate your electric vehicle underground parking spot. Sign a twelve-month lease and live in this charming unit boasting laminate floors, expansive windows with included blinds, and a lovely open-concept layout. The kitchen has stainless steel appliances, a generous centre island, granite countertops, and ample storage space. The living room presents a cozy retreat, boasting two expansive windows, granting plenty of natural light. Enjoy casual meals in your lovely dining area, and appreciate the warm weather directly from your private balcony with stunning views of Little Lake. Two well-sized bedrooms present themselves in this unit, boasting harmonious laminate flooring and excellent bedside windows. The primary suite features a walk-in closet with in-unit laundry amenities and a four-piece ensuite with a tub/shower combination. An additional three-piece bathroom completes this unit.
부동산 특징
- 등록 날짜: Thursday, May 02, 2024
- 도시: Barrie
- 이웃/동네: Little Lake
- 중요 교차로: Jc Massie Way/Lakeside Terr
- 전체 주소: 612-58 Lakeside Terrace, Barrie, L4M 0L5, Ontario, Canada
- 주방: Main
- 거실: Main
- 리스팅 중개사: Re/Max Hallmark Peggy Hill Group Realty - Disclaimer: The information contained in this listing has not been verified by Re/Max Hallmark Peggy Hill Group Realty and should be verified by the buyer.

