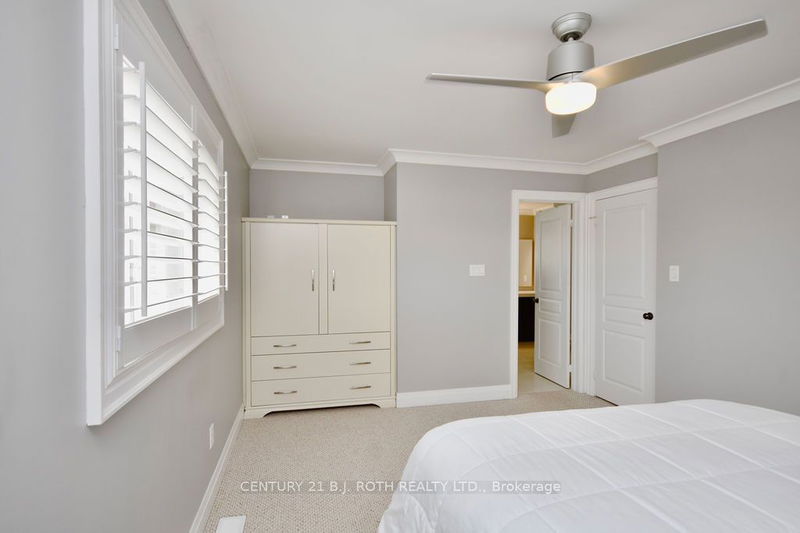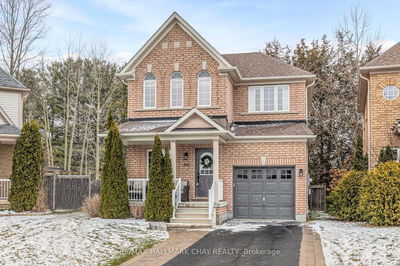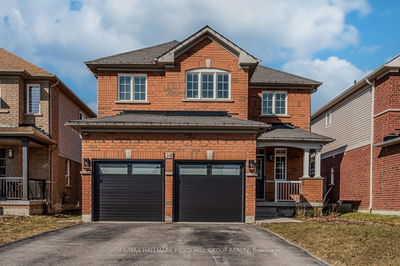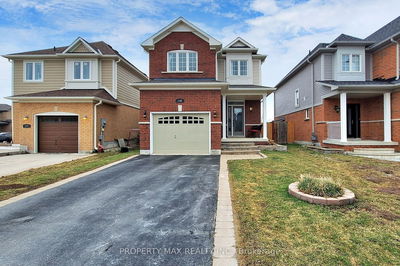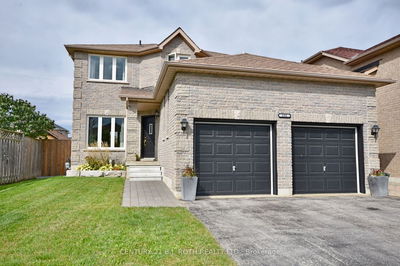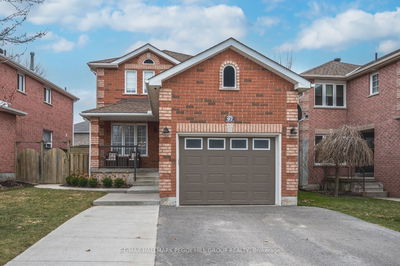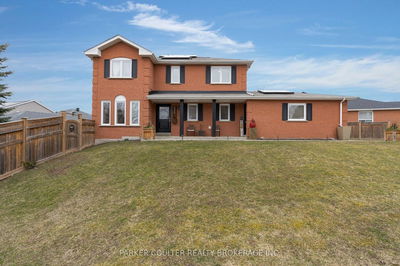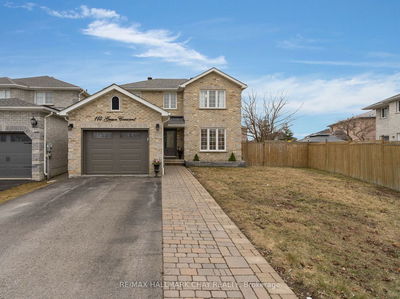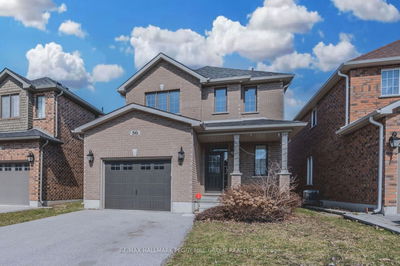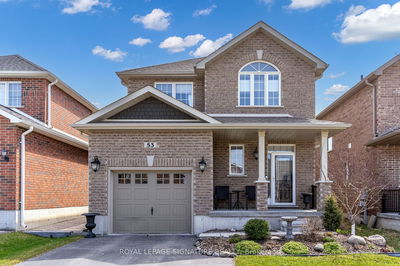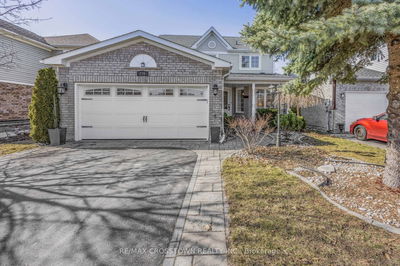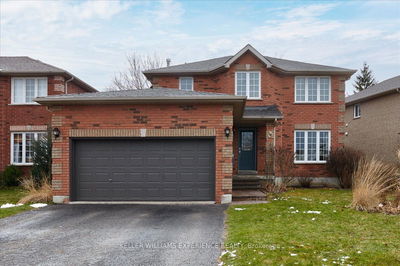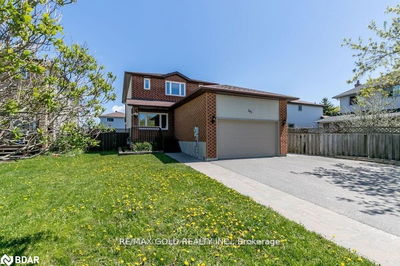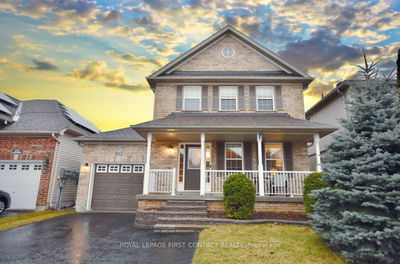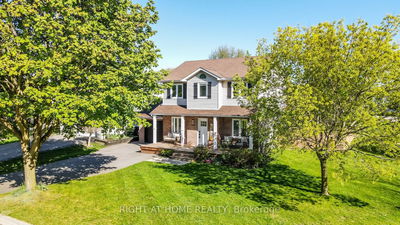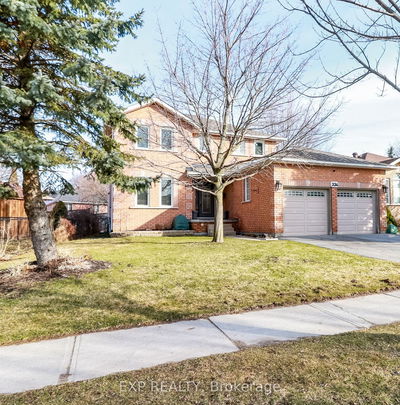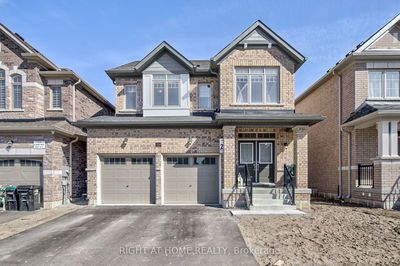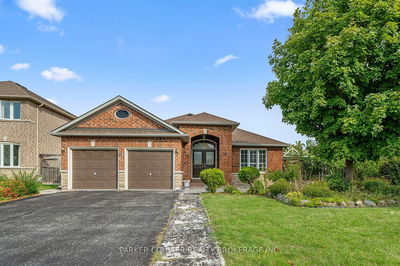first time being offered for sale! fabulous all brick home, located in the sought after, family friendly community of Innis-shore in Barrie's south end. featuring 3 large bedrooms, 3.5 bathrooms, 9 foot ceilings on main level, grand entrance with circular oak staircase, fully finished basement and backyard built for entertaining. over 2500 sq feet of finished space. custom upgrades throughout include; concrete countertops and sinks, porcelain tile, California shutters, glass shower in primary ensuite with dual head rainfall shower system. large walk-in closet in primary, Upgraded painted kitchen cabinets, granite countertops, stainless steel appliances, luxurious hardwood floors throughout main level. basement offers open concept entertainment area with modern 3pc bathroom, wet bar and large utility room. Sunny backyard, with gazebo, fire pit, multi-level decking, stone interlocking brick and gas line for the BBQ. Architectural fiberglass shingles 2020, with 50 yr warranty. Amazing location, close to all amenities, parks , lake, beaches, and walking trails! top rated schools within walking distance, Friday Harbour 5 min drive, downtown Barrie 10 min drive, HWY 400 10 min drive, GO train station 5 min drive, RVH 15 min drive.
부동산 특징
- 등록 날짜: Wednesday, May 01, 2024
- 가상 투어: View Virtual Tour for 75 Versailles Crescent
- 도시: Barrie
- 이웃/동네: Innis-Shore
- 전체 주소: 75 Versailles Crescent, Barrie, L4M 0B8, Ontario, Canada
- 주방: Sliding Doors, W/O To Deck
- 가족실: Main
- 리스팅 중개사: Century 21 B.J. Roth Realty Ltd. - Disclaimer: The information contained in this listing has not been verified by Century 21 B.J. Roth Realty Ltd. and should be verified by the buyer.












