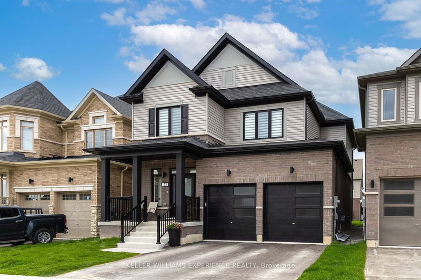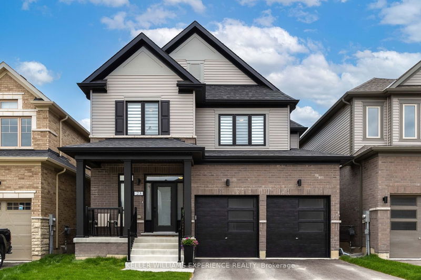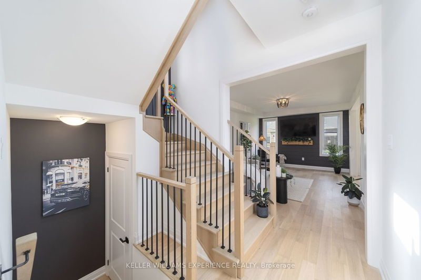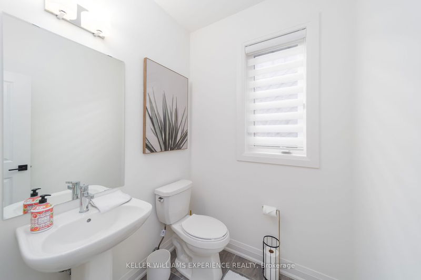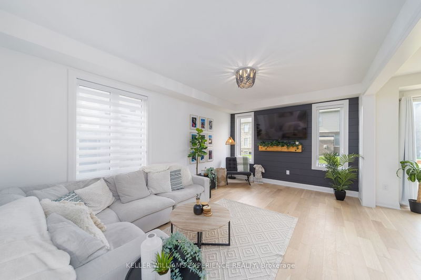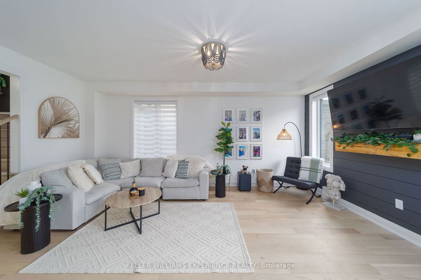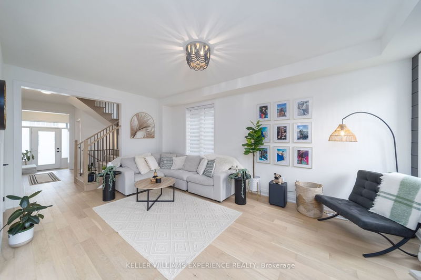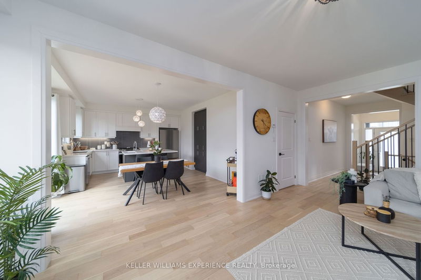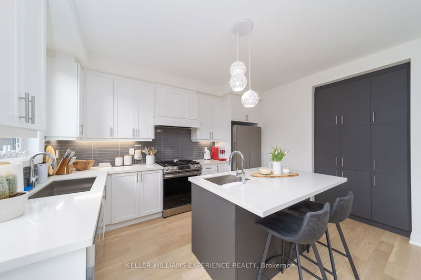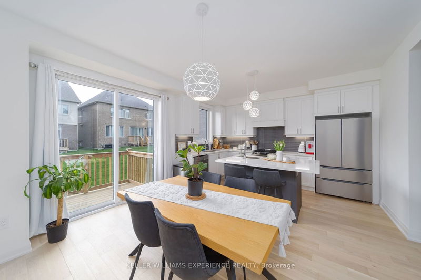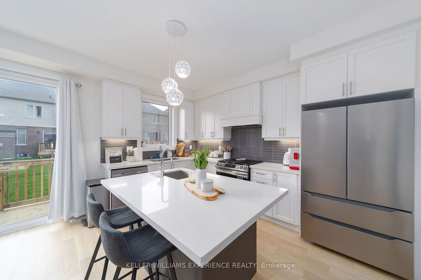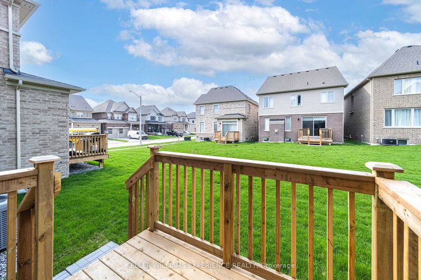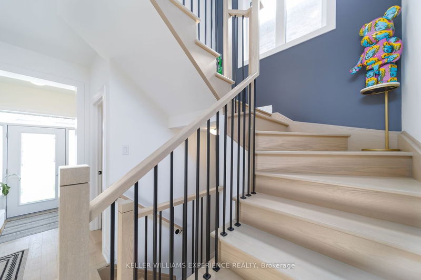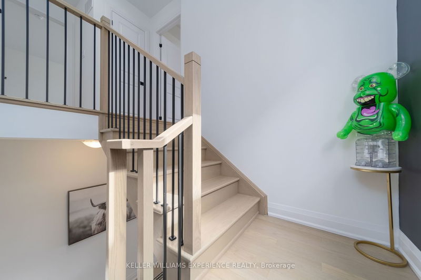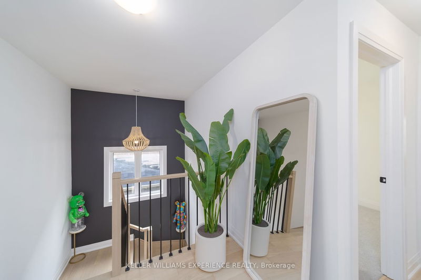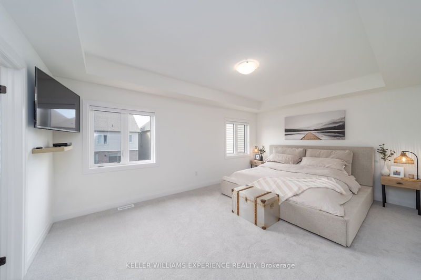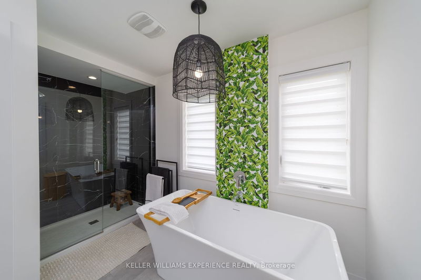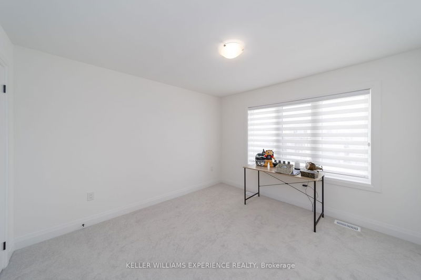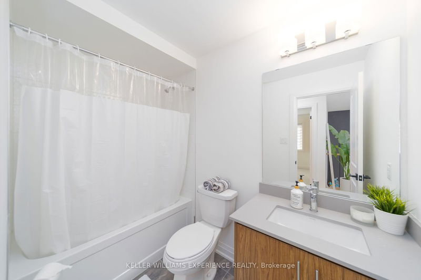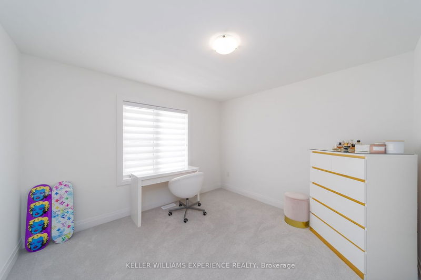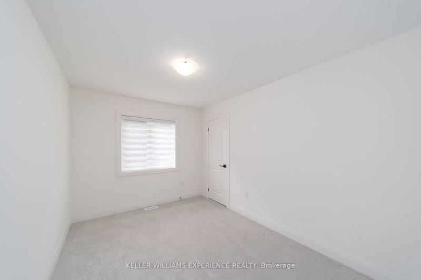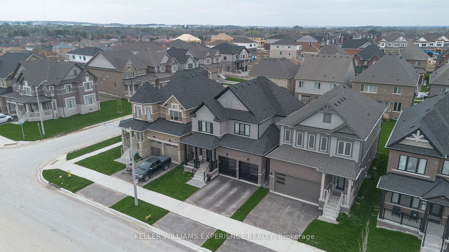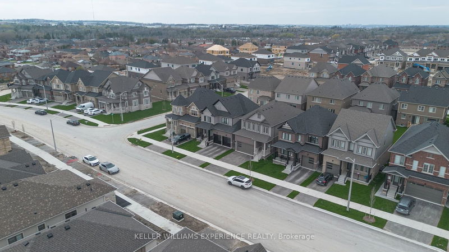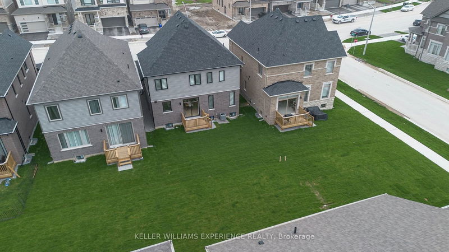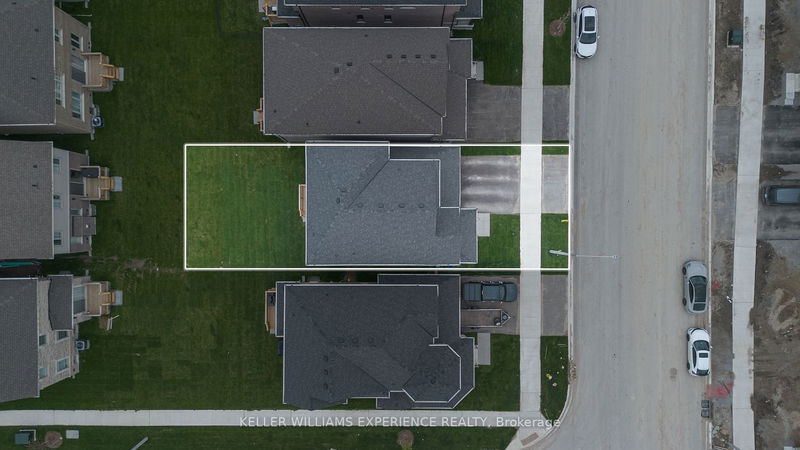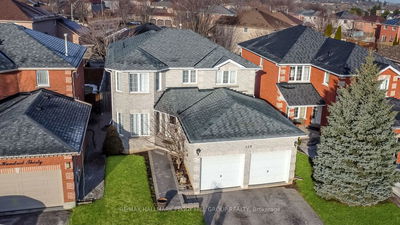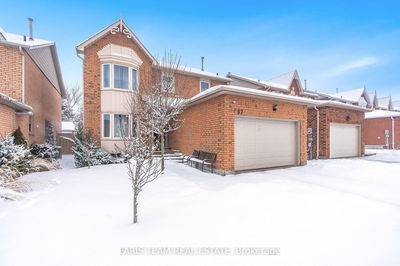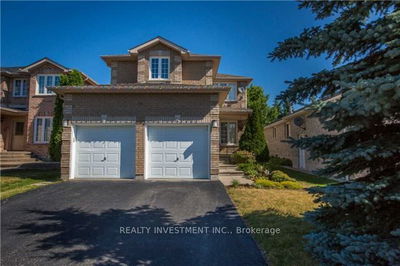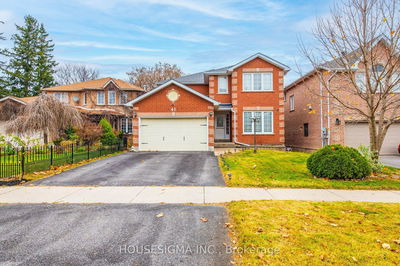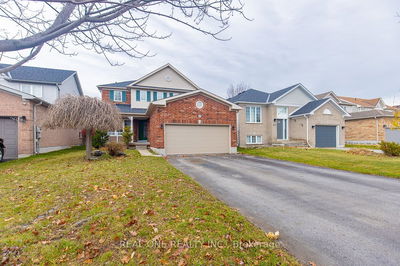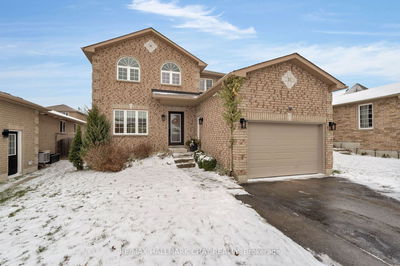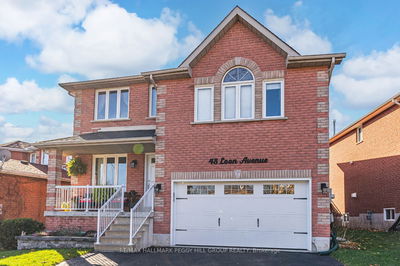**Welcome To The Wallace Model, One Of The Best Layouts In The Neighbourhood, Where Luxury Meets Functionality In Every Detail. This Exceptional Property Boasts A Ton Of Upgrades & Impeccable Design Elements Throughout. As You Step Inside, Natural Light Floods The Space Through The Expansive Windows. The Heart Of The Home Is Designed For Entertaining With Its Open Concept Layout Effortlessly Linking The Kitchen, Dining Area & Great Room. Towering 9 Foot Ceilings & Upgraded Light Fixtures Add To The Inviting Ambiance. The Kitchen Stands As A Testament To Modern Elegance, Featuring Two-Tone Cabinets Complemented By A Spacious Pantry With All New Stainless Steel Appliances Including Gas Stove, Custom Built-In Hood Range, Centre Island & Dual Sinks. The Quartz Countertops With A Glass Tile Backsplash Elevate The Space, While Under Cabinet Lighting Sets The Perfect Tone For Your Culinary Adventures. Dining Room Offers A Lovely Open Concept Feel With A Walk-Out To Deck & Spacious Backyard. Great Room Features A Custom Upgraded Feature Wall With A Live Edge Wood Mantle, Creating A Stunning Focal Point. Smooth Ceilings Adorn The Entirety Of The Home Along With Brand New Zebra Blinds Throughout, While An Oak Staircase Extends Seamlessly To The Basement, Adding A Touch Of Timeless Elegance To The Space. The Second Level Offers 4 Spacious Bedrooms With 2 Out Of The 4 Having Ravine Views. The Primary Bedroom Invites You To Unwind Beneath 9-Foot Coffered Ceilings, Oversized Walk-In Closet & Spa-Like 5-Piece Ensuite. With Upgraded Shower Tile, Quartz Countertops, Freestanding Soaker Tub & Double Sink Vanity. The Unfinished Basement Is A Blank Canvas, Ready For Your Imagination To Transform It Into The Perfect Space Tailored To Your Needs. Whether You Dream Of A Home Theatre, A Personal Gym, A Play Area For The Kids, Or A Tranquil Escape For Unwinding, The Spacious Basement Provides Endless Opportunities For Customization.
부동산 특징
- 등록 날짜: Thursday, May 02, 2024
- 가상 투어: View Virtual Tour for 23 Shepherd Drive
- 도시: Barrie
- 이웃/동네: Painswick South
- Major Intersection: Mapleview Drive & Madelaine Drive
- 전체 주소: 23 Shepherd Drive, Barrie, L9J 0C3, Ontario, Canada
- 주방: Hardwood Floor, Stainless Steel Appl, Centre Island
- 리스팅 중개사: Keller Williams Experience Realty - Disclaimer: The information contained in this listing has not been verified by Keller Williams Experience Realty and should be verified by the buyer.

