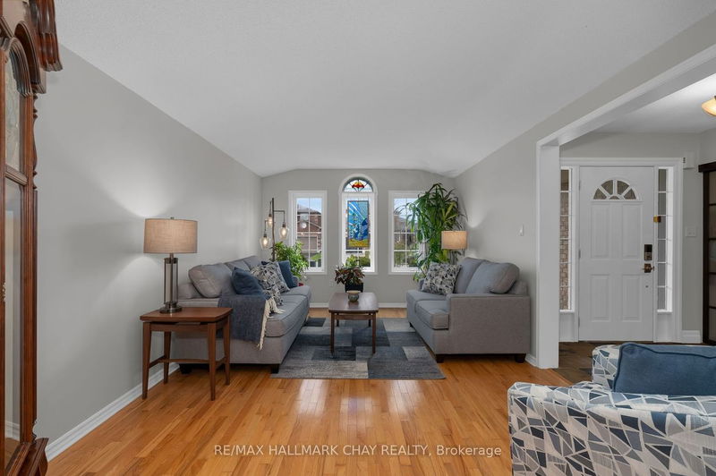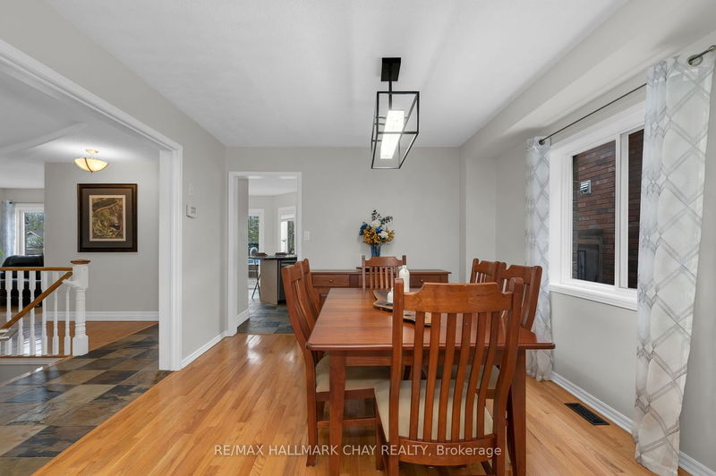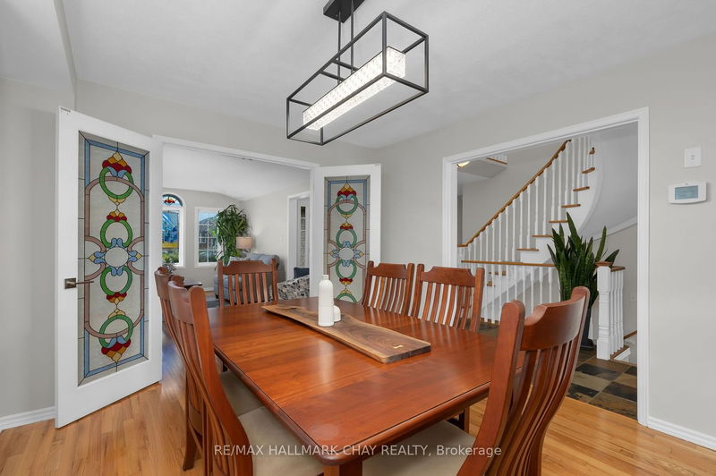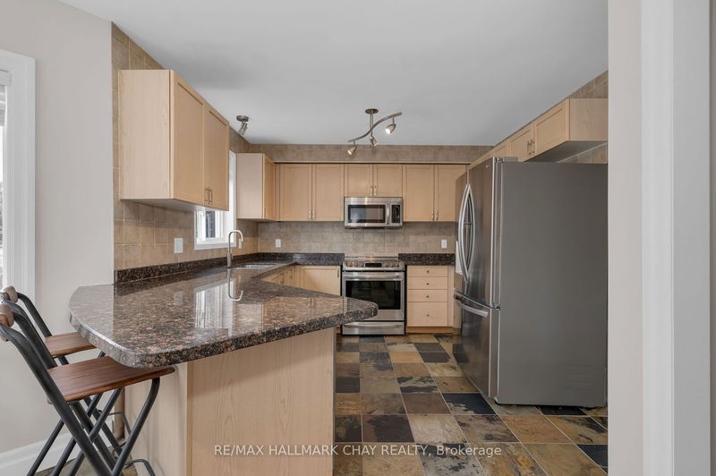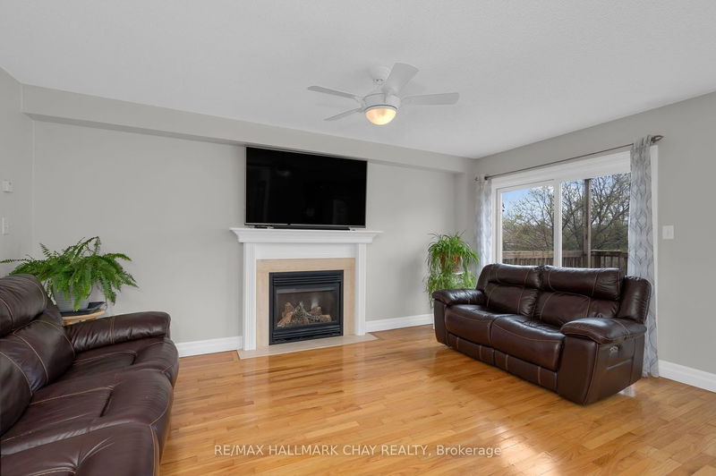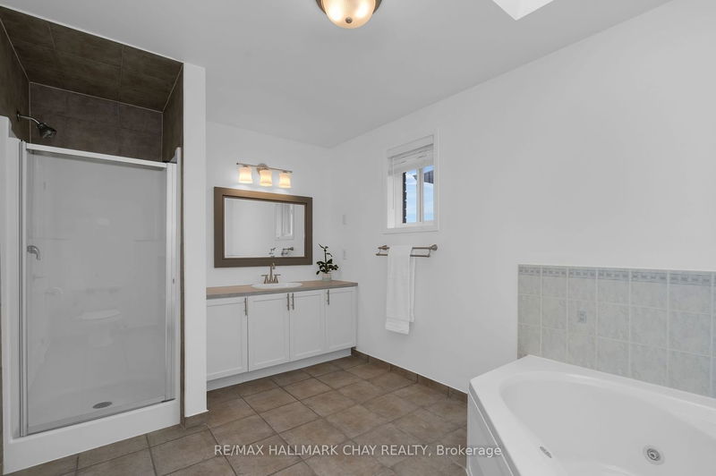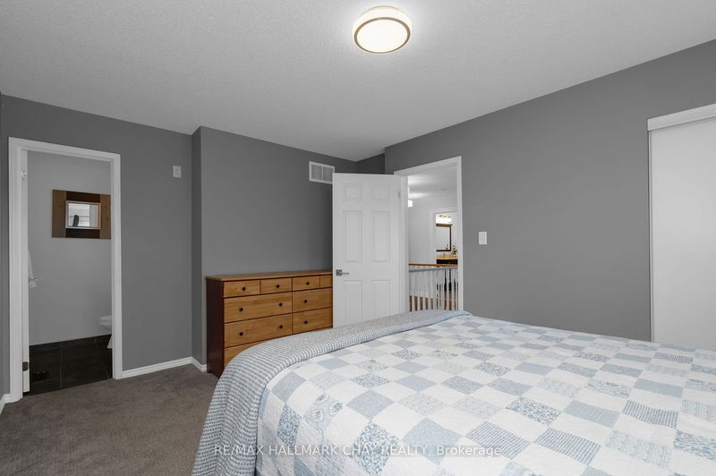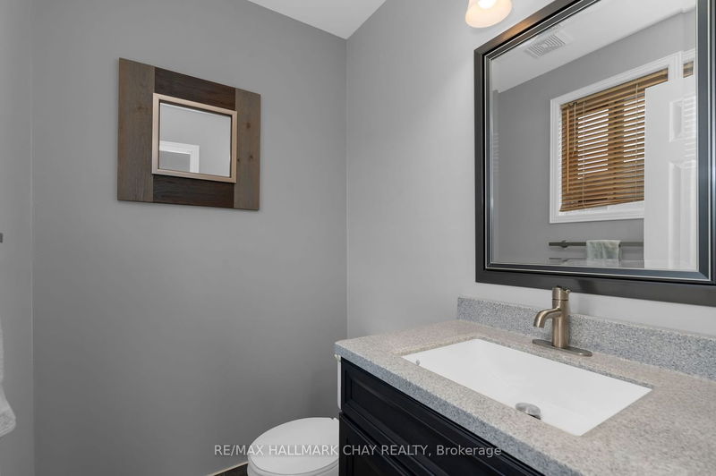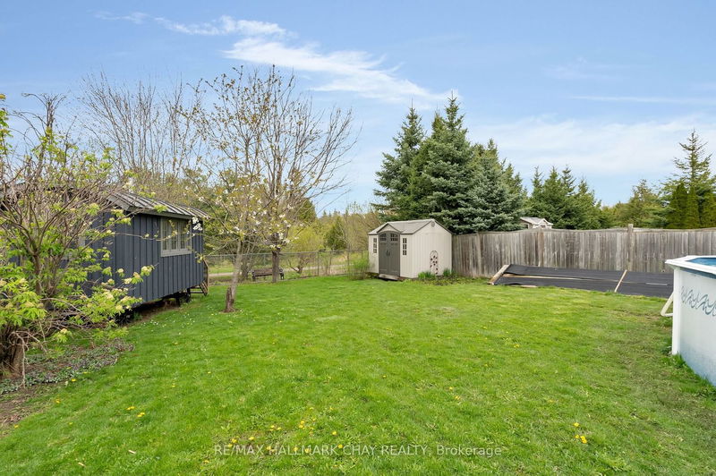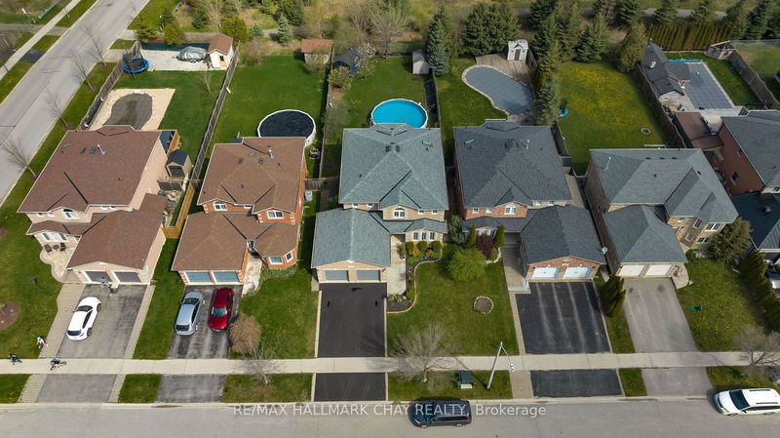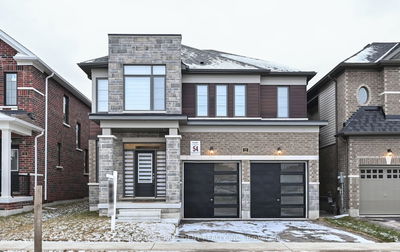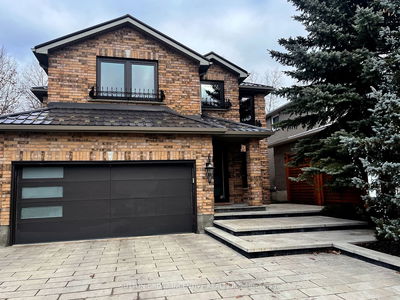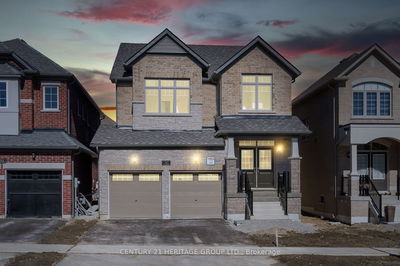Discover your dream home nestled in a coveted South-East Barrie neighborhood on a family friendly court that ends in a park with playground. Features 4 bedrooms, 4 bathrooms and main floor office all adorned with hardwood and slate flooring. Freshly painted throughout, and even pre-wired for an electrical vehicle. This lovely home presents the perfect flow from the sun drenched living room to the separate dining room, through to the inviting eat-in kitchen with granite counters, to the family room. The outside offers even more; with double walkouts that lead you to an exceptional 170-foot lot, a verdant paradise backing onto serene woods, protected land and extensive walking trails. Offering an above-ground saltwater pool and stunning low-maintenance perennial gardens for your private enjoyment. Located in one of Barrie's most sought-after areas, this home is a stone's throw from top rated schools, parks, essential shopping, and convenient transport links like the GO transit and Highway 400, not to mention the beautiful Lake Simcoe. Welcome to the ultimate suburban retreat, blending privacy with unbeatable community amenities for an unparalleled living experience.
부동산 특징
- 등록 날짜: Monday, May 06, 2024
- 가상 투어: View Virtual Tour for 106 Bourbon Circle
- 도시: Barrie
- 이웃/동네: Innis-Shore
- 중요 교차로: Mapleview E And Prince William Way
- 전체 주소: 106 Bourbon Circle, Barrie, L4M 7J7, Ontario, Canada
- 거실: Fireplace, Hardwood Floor, Open Concept
- 주방: Open Concept, Pantry, Sliding Doors
- 가족실: French Doors, Hardwood Floor
- 리스팅 중개사: Re/Max Hallmark Chay Realty - Disclaimer: The information contained in this listing has not been verified by Re/Max Hallmark Chay Realty and should be verified by the buyer.






