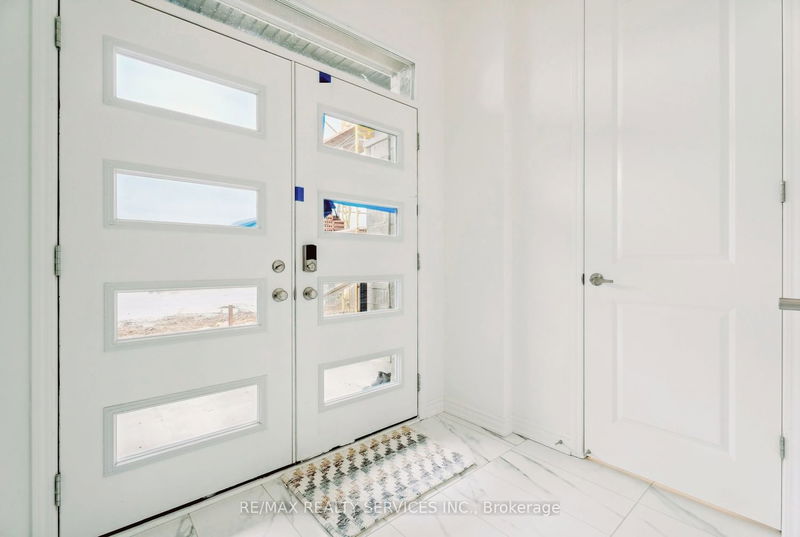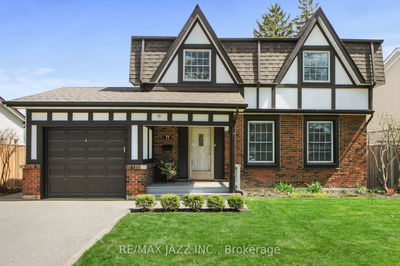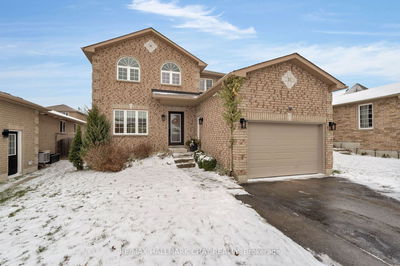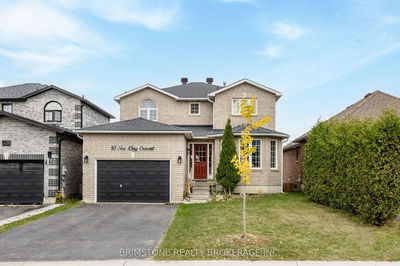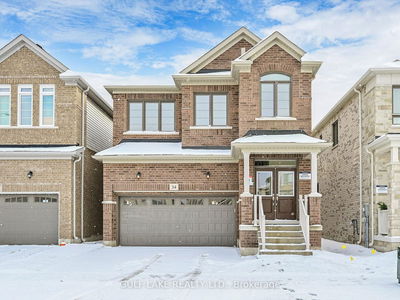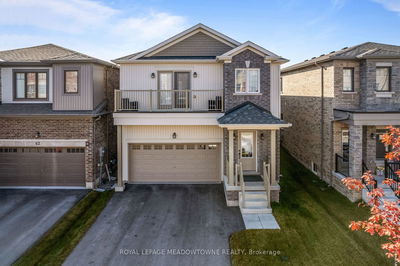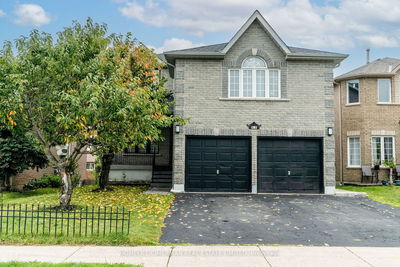Enter Style & Modern Elegance In This Brand New Transitional Stone & Brick Detached Exterior, 4 Beds/3 Wshrm Home W/Tons of Upgrades & Impeccable Design Elements Throughout. This Stunning Open Concept Floor Plan Features Double Door Entrance, Gorgeous Hardwood Flooring On Main Floor, Upper Hallway and a Primary Bedroom, Oak Staircase, Gas Fireplace, Chef's White Kitchen With Quartz Countertops, Centre Island W/ Breakfast Bar & Eat-In Area, 9Ft Ceilings On Both Main & 2nd Floor & Smooth Ceilings. As You Step Inside, Natural Light Floods The Space Through The Expansive Windows. The Master Bedroom Boasts Hardwood Flooring, Walk-In Closet & Stylish Frameless Glass Shower And A Quartz Vanity Counter. All Generous Sized Bedrooms With Mirrored Closet Doors And A 2nd Floor Laundry. Whether You Dream Of A Home Theatre, A Personal Gym, A Play Area For The Kids, Or A Tranquil Escape For Unwinding, The Spacious Basement With Extended Large Windows Provides Endless Opportunities For Customization Which Already Offers A 3Pc Rough In. Conveniently Located Near Park Place, Costco, The Go Station & Highways, This Home Also Offers Proximity To Parks, Vibrant Downtown Barrie & The Waterfront. Don't Miss Your Chance To Make This Exceptional Property Your Own. This Prestigious And Rapidly Growing South Barrie Community Is Perfect for both families & investors alike offering the best of suburban living with urban conveniences. Its an ideal location. Plus, with proposed parks and an elementary school nearby, along with easy access to public transit, highways, restaurants, shopping, and more, it caters to every lifestyle need. Commuters will appreciate the proximity to Barrie South GO Station, Highway 400, and the proposed Bradford Bypass
부동산 특징
- 등록 날짜: Thursday, May 09, 2024
- 도시: Barrie
- 이웃/동네: Painswick South
- 전체 주소: 388 Madelaine Drive, Barrie, L9J 0Y5, Ontario, Canada
- 주방: Quartz Counter, Porcelain Floor, Centre Island
- 리스팅 중개사: Re/Max Realty Services Inc. - Disclaimer: The information contained in this listing has not been verified by Re/Max Realty Services Inc. and should be verified by the buyer.


