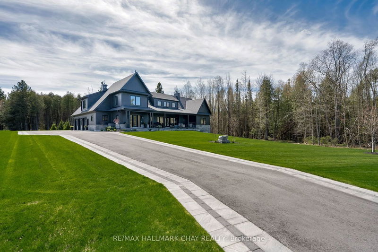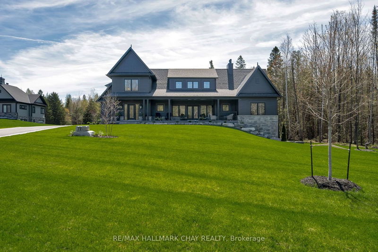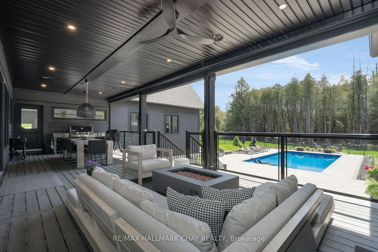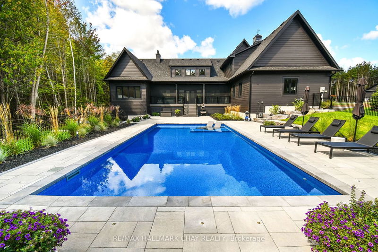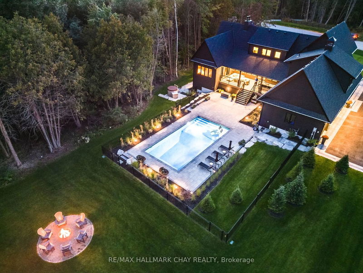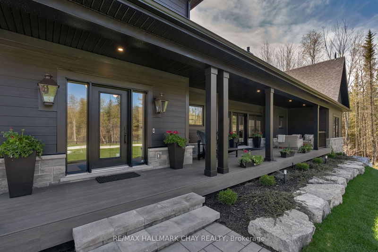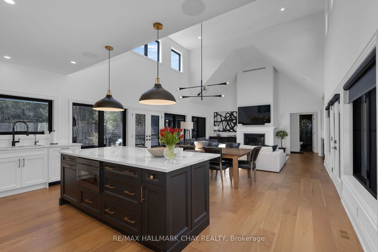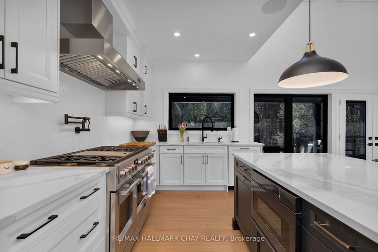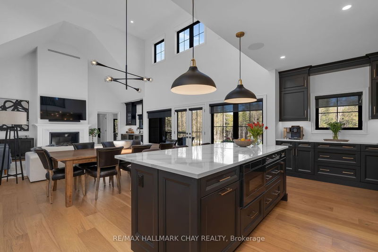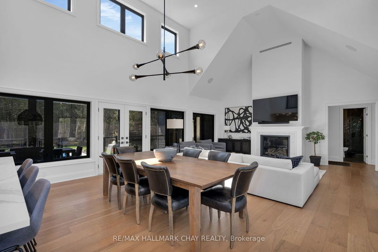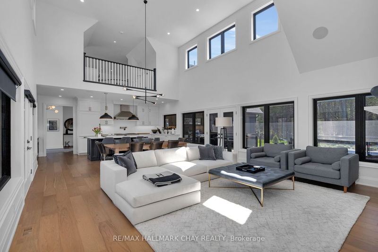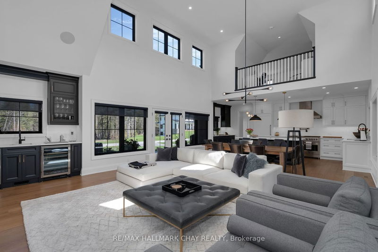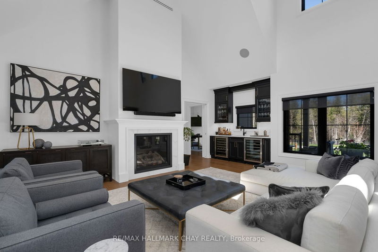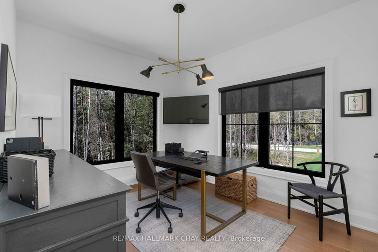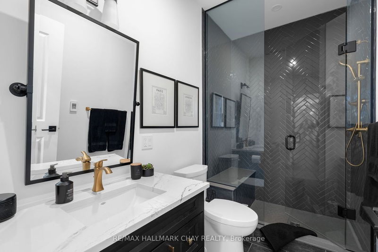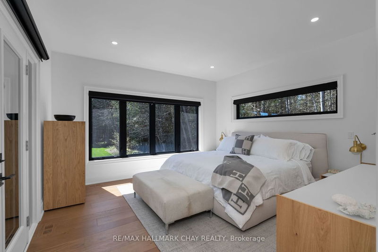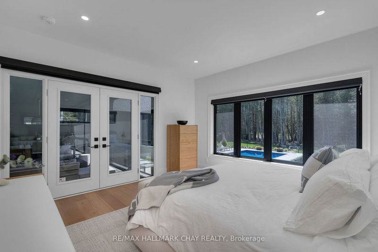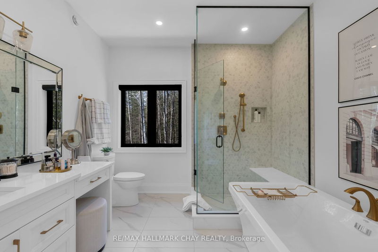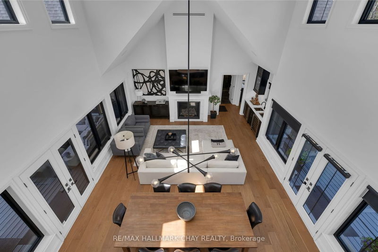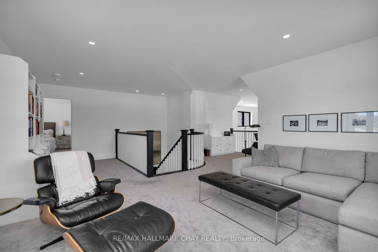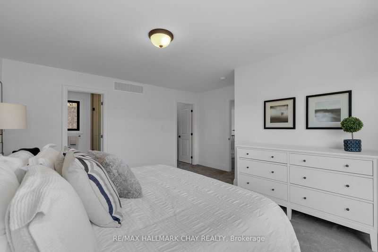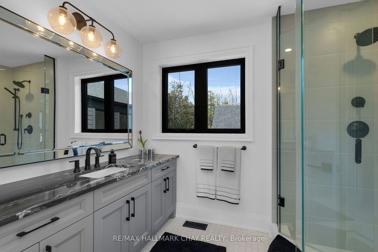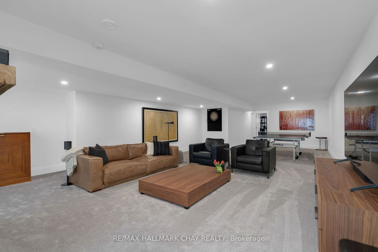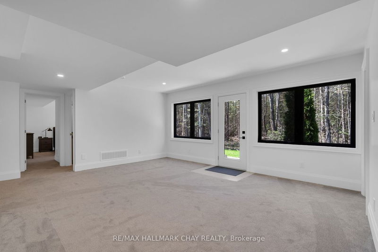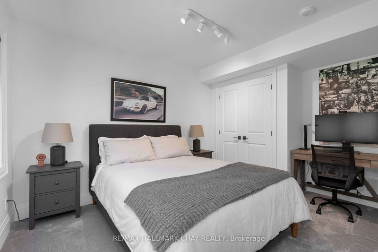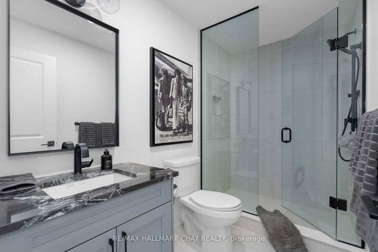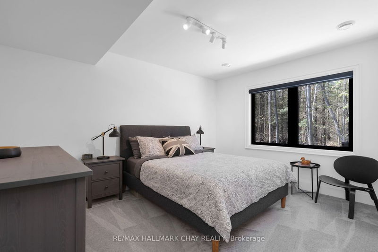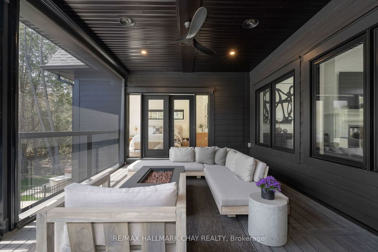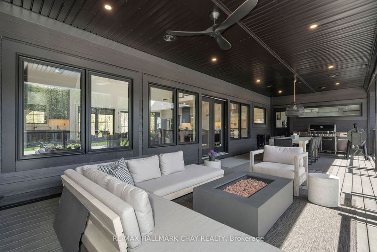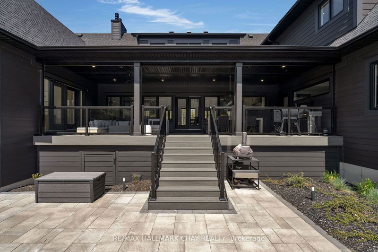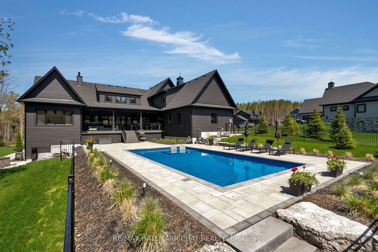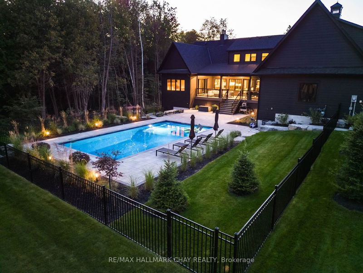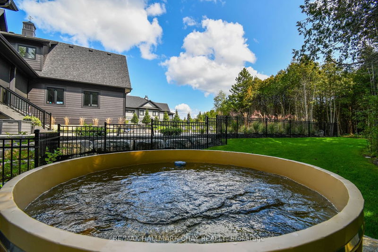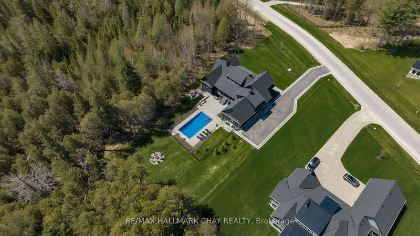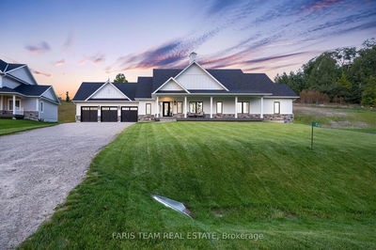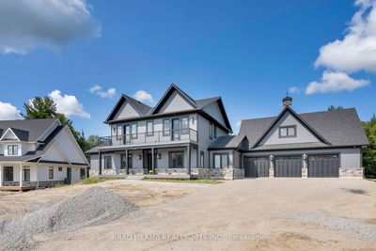Nestled on a premium 2 acres abutting a protected forest in Oro-Medonte's Braestone community, this magnificent magazine worthy 5-bedroom, 4 1/2-bathroom residence with walk-out basement spans over 4,300 sq ft. The alluring streetscape draws you in to an impeccable blend of exquisite design and modern elegance overlooking an Award Winning pool and fully landscaped rear yard. Custom designed open-concept bungaloft features walls of windows. Spacious chef-like kitchen with large island and high end appliances. The dramatic great room is enhanced with 18 ft ceilings, custom bar with dual wine fridges and top of the line Napoleon gas fireplace. The primary wing encompasses a large bedroom suite overlooking the pool with access to the covered rear porch, gorgeous 5 pc ensuite and walk-in closet. A second bedroom/office with second full bath completes this space. Spacious mnflr laundry/mudroom with custom dog shower and access to insulated & drywalled triple garage. Upstairs, the loft area provides a guest suite with 3 pc bath or an out-of-the way space to work or to relax and unwind. The bright w/o basement expands the living space with large rec room, games room, 2 additional bedrms, 3 pc bath & home gym. Full irrigation system & landscape lighting, power screens on rear porch ++. Contact for full list of exceptional features. Bell Fibe hi-speed internet.
부동산 특징
- 등록 날짜: Thursday, May 09, 2024
- 가상 투어: View Virtual Tour for 77 Georgian Grande Drive
- 도시: Oro-Medonte
- 이웃/동네: Rural Oro-Medonte
- Major Intersection: Line 8 North and Georgian Grande Dr.
- 전체 주소: 77 Georgian Grande Drive, Oro-Medonte, L0K 1E0, Ontario, Canada
- 주방: Centre Island, Combined W/Dining, Hardwood Floor
- 리스팅 중개사: Re/Max Hallmark Chay Realty - Disclaimer: The information contained in this listing has not been verified by Re/Max Hallmark Chay Realty and should be verified by the buyer.

