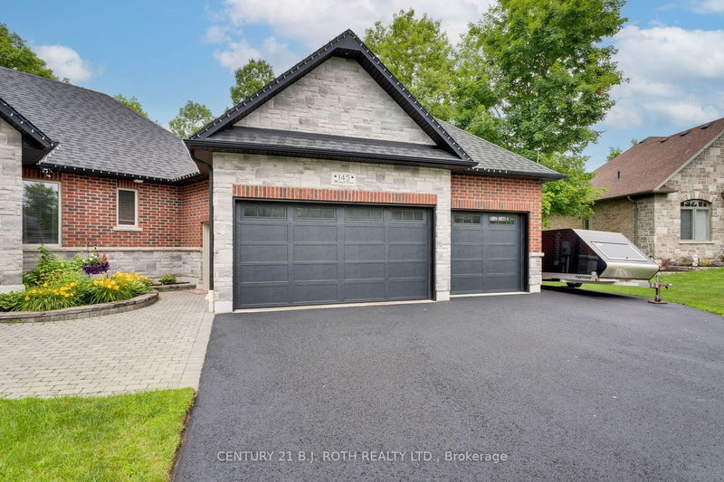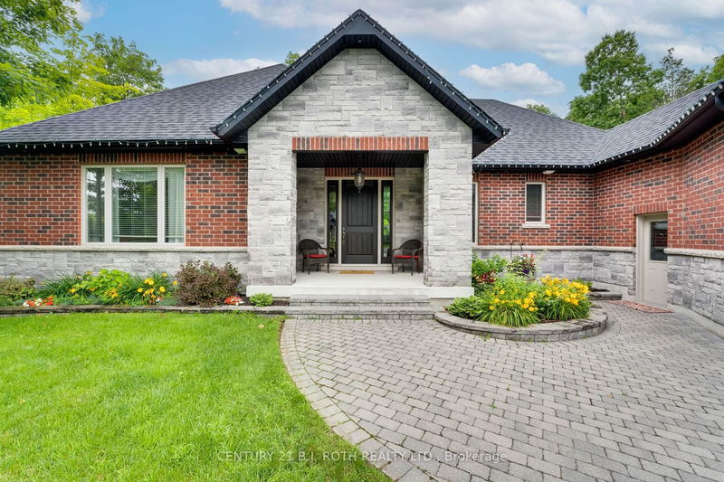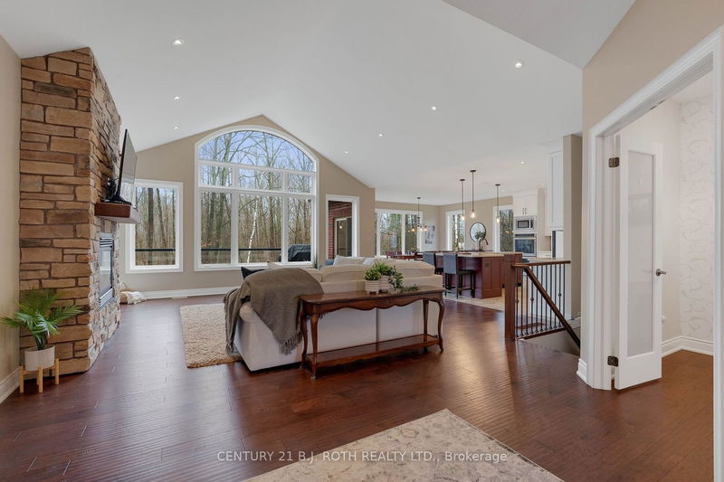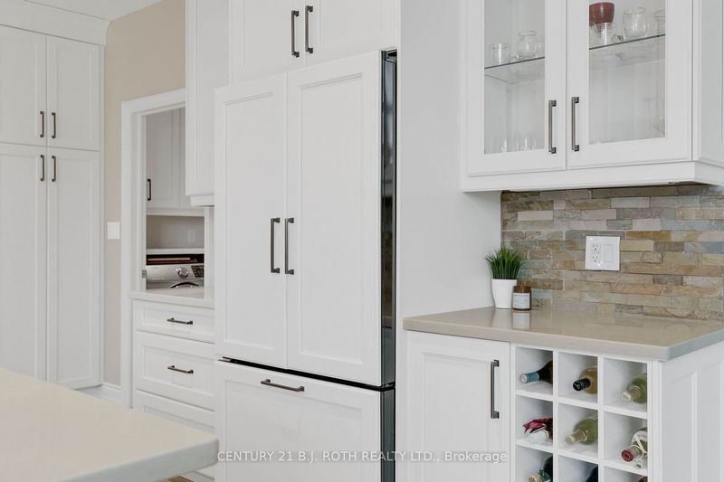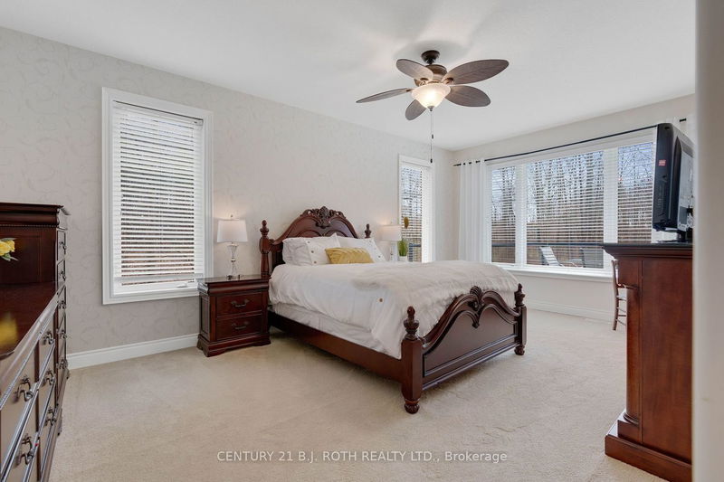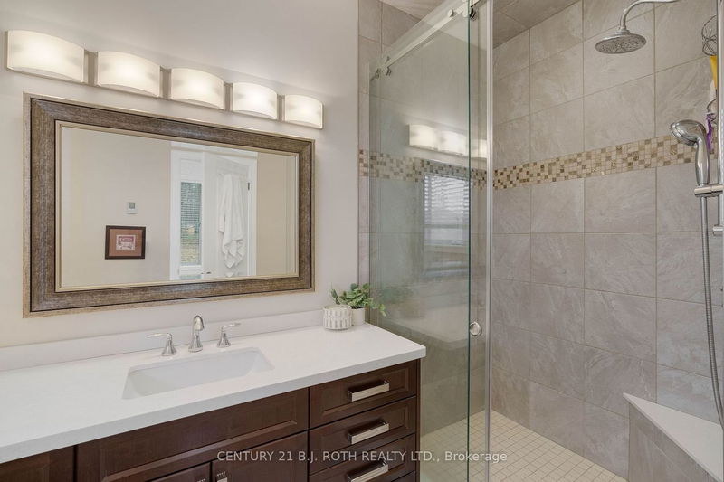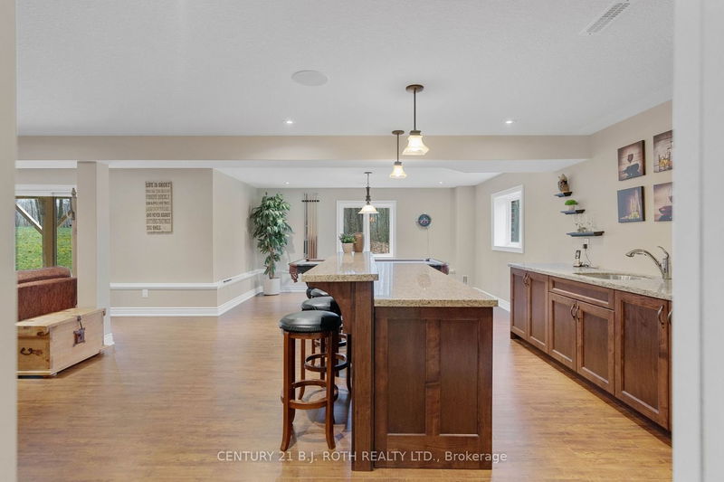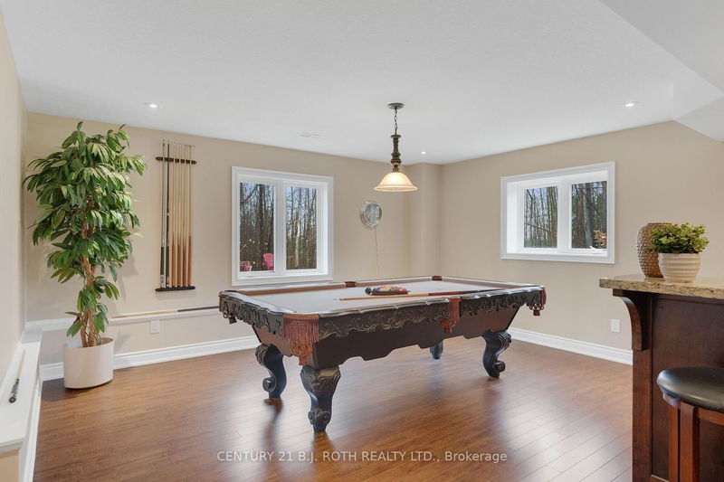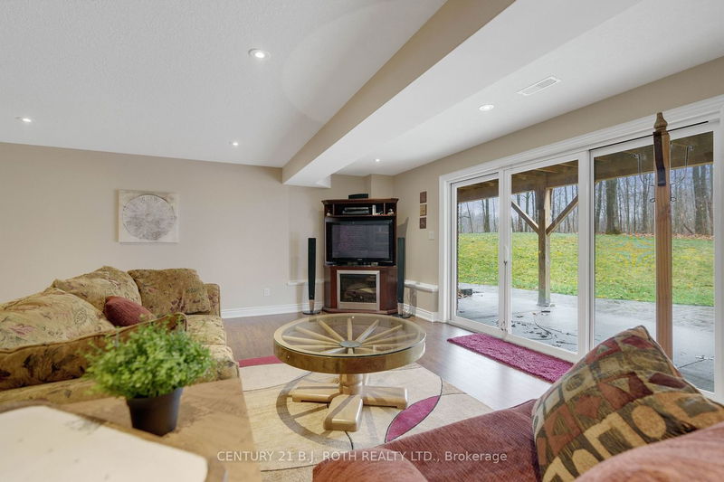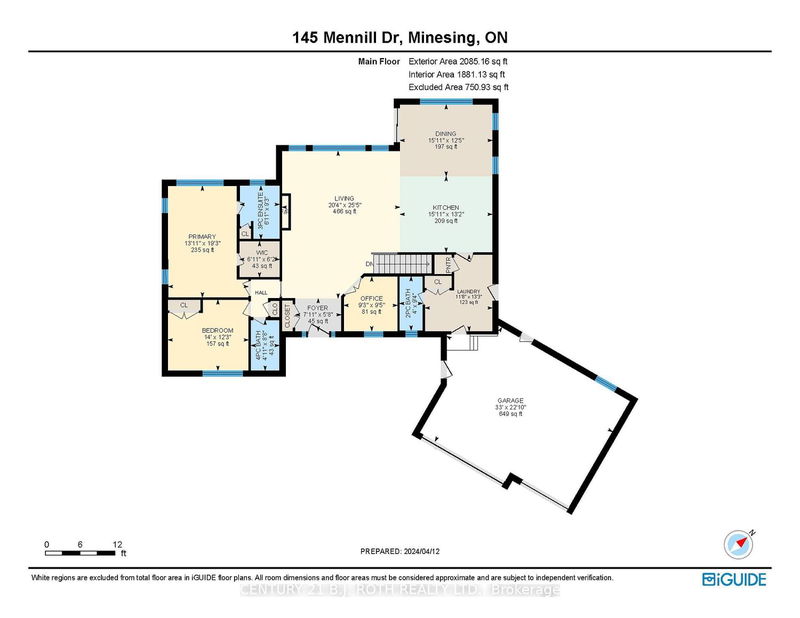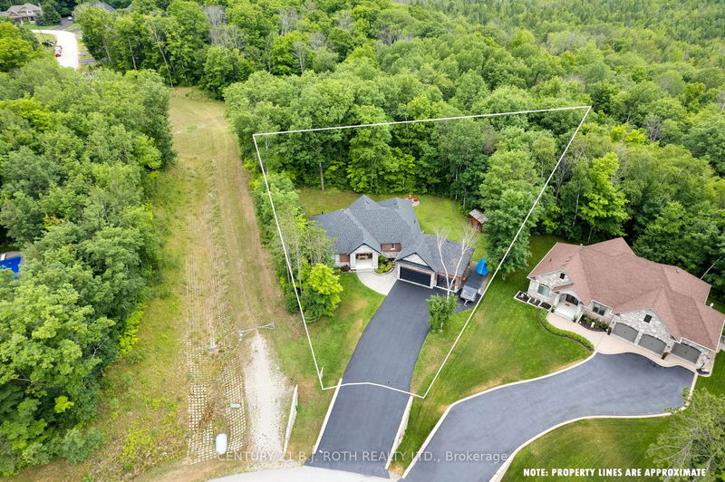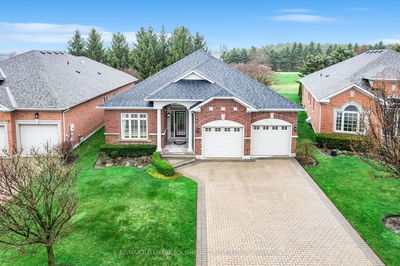Welcome to your Snow Valley sanctuary, where luxury meets comfort in every corner! This sprawling 3,797 sq ft custom built home boasts 4 bedrooms plus a den and 5 bathrooms, offering ample space for both relaxation and entertainment. As you step through the grand entrance, prepare to be dazzled by floor-to-ceiling windows bathing the interior in natural light, accentuating the hardwood floors and exquisite finishes. Immerse yourself in a freshly painted interior, exuding a bright and inviting atmosphere that welcomes you home. Your culinary dreams come to life in the custom-designed kitchen, complete with top-of-the-line appliances and a sprawling island perfect for both cooking and entertaining. But the luxury doesn't stop there, indulge in the unexpected delight of heated floors, not just in the kitchen, but in 3 of the 5 bathrooms. Elevate your entertainment experience with a state-of-the-art sound system seamlessly integrated throughout the entire home, including the garage, ensuring every corner resonates with your favorite tunes. Venture downstairs to discover an expansive wet bar and a walk-out that seamlessly connects indoor and outdoor living. Outside, the backyard is nestled against environmentally protected land, while the beautifully crafted patio, adorned with stunning stone work and a cozy fire pit, sets the scene for relaxing evenings under the stars. Embrace the holiday spirit with ease, thanks to strategically placed soffit and front yard plugs designed to effortlessly showcase your festive decor arrangements. With a heated and insulated garage, inside entry, and main floor laundry, convenience is seamlessly integrated into every corner of this lavish retreat. Positioned just moments from the vibrant city of Barrie, yet cocooned in the serenity of Snow Valley, this residence offers the perfect fusion of luxury and lifestyle. Don't just dream of an extraordinary living experience, make it a reality in this captivating Snow Valley haven!
부동산 특징
- 등록 날짜: Tuesday, May 21, 2024
- 가상 투어: View Virtual Tour for 145 Mennill Drive
- 도시: Springwater
- 이웃/동네: Minesing
- 중요 교차로: Snowshoe V Rd>black Cr>mennill
- 전체 주소: 145 Mennill Drive, Springwater, L9X 0J2, Ontario, Canada
- 거실: Main
- 주방: Main
- 가족실: W/O To Patio
- 리스팅 중개사: Century 21 B.J. Roth Realty Ltd. - Disclaimer: The information contained in this listing has not been verified by Century 21 B.J. Roth Realty Ltd. and should be verified by the buyer.


