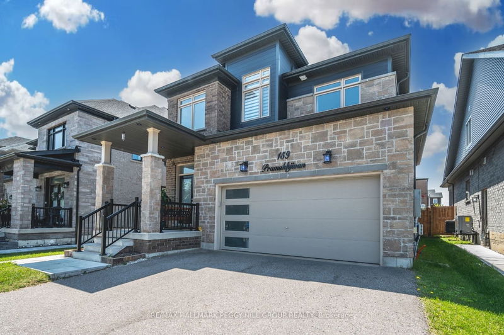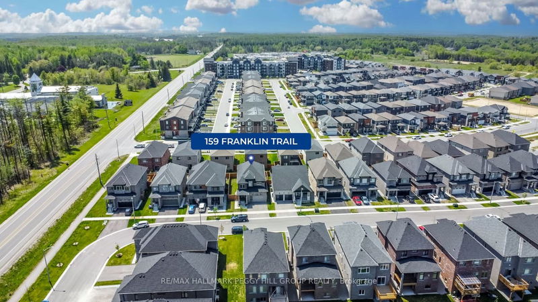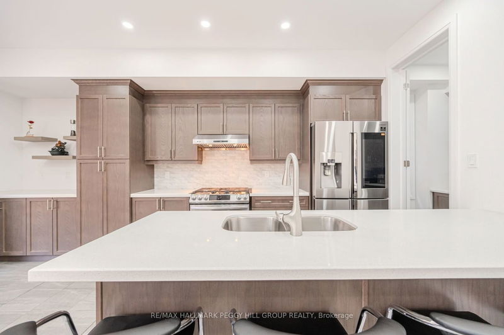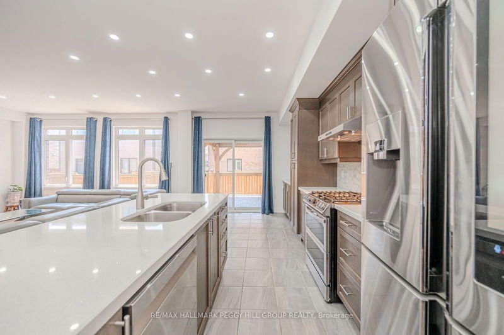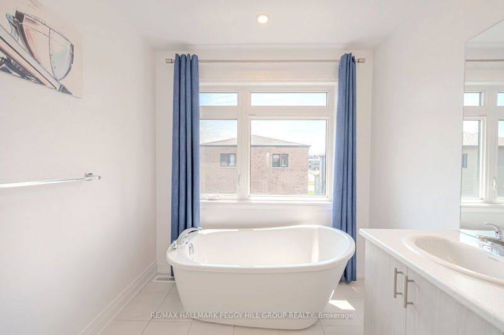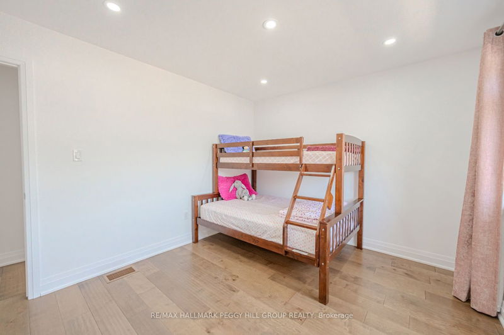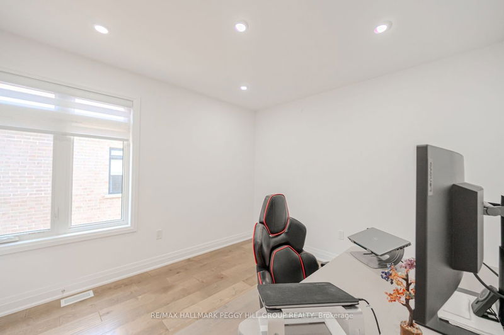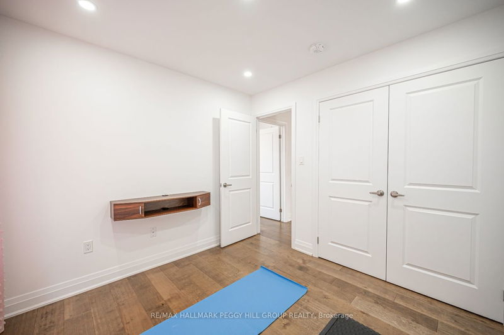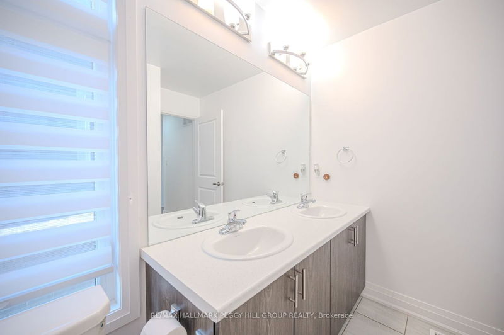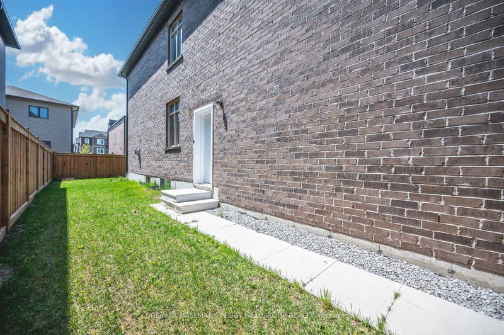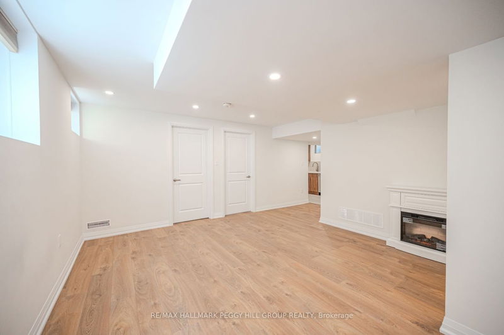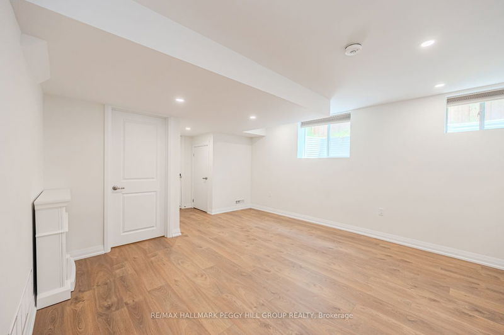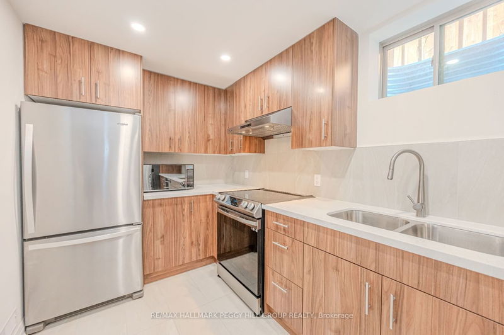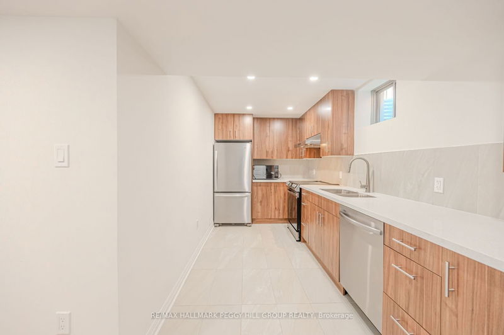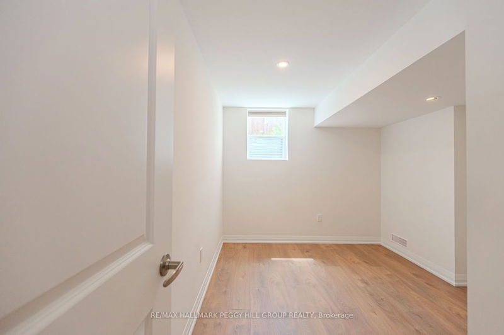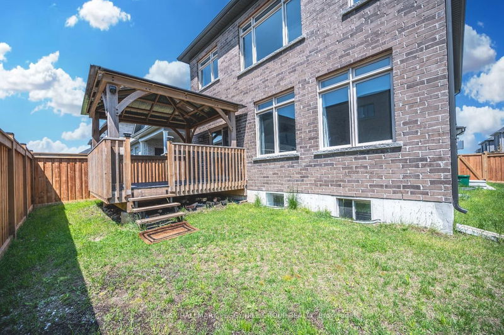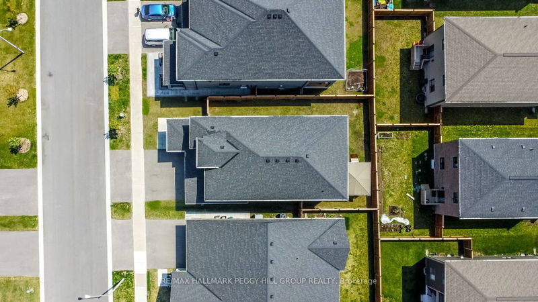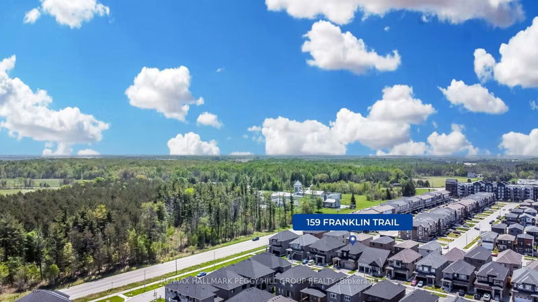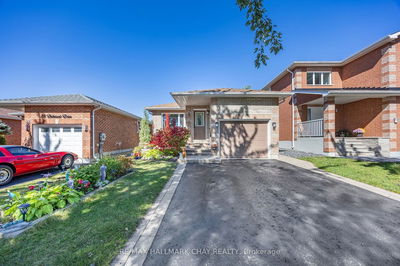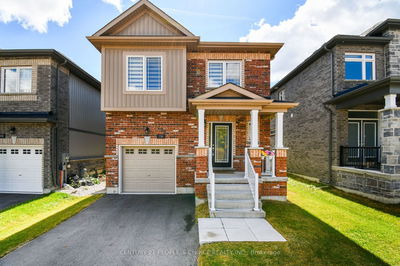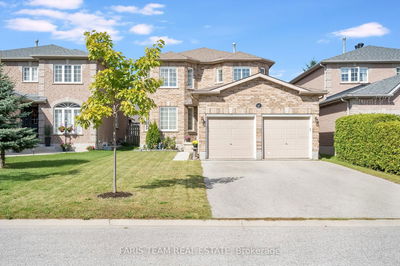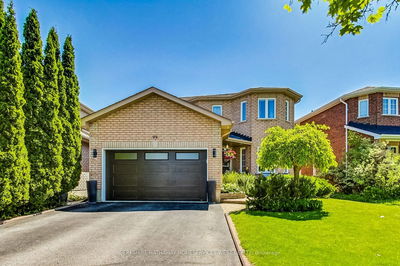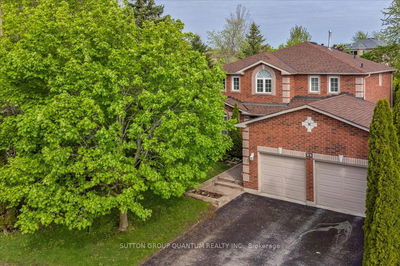IDEALLY LOCATED HOME WITH A REGISTERED SECOND SUITE FOR EXTENDED FAMILY OR RENTAL INCOME! Welcome to 159 Franklin Trail in Barrie! This stunning all-brick home, built in 2021, is suitable for families of all sizes and is in a highly desirable neighbourhood nestled amongst EP land. Centrally located, it offers easy access to commuter routes, highly rated schools, and numerous amenities for daily convenience. The home welcomes you with a charming covered front porch and a double-door entry to the spacious foyer. The main floor includes a versatile office or formal dining room, a stylish powder room, a practical mudroom with garage entry, and a generous living room with a gas fireplace, large windows, and pot lights. The professionally designed kitchen features Smart stainless steel appliances, a large island, ample storage, and a walk-in butler's pantry, with patio doors leading to a gazebo-covered deck for outdoor dining and relaxation. Upstairs, there are four spacious bedrooms. The primary suite includes a 5-piece ensuite bathroom and a double-door walk-in closet, while one of the other bedrooms offers a private 3-piece ensuite and walk-in closet, perfect for guests or teenagers. A convenient laundry room and an additional 5-piece bathroom complete the second floor. The basement offers a registered second suite with a separate entrance, its own laundry facilities, two bedrooms, a large living area, a 3-piece bathroom, and plenty of storage, making it perfect for extended family or rental income potential. The fully fenced backyard, accessible from both sides of the house, provides a secure space for children and pets to play freely. This move-in-ready #HomeToStay will surely check all of your boxes!
부동산 특징
- 등록 날짜: Tuesday, May 21, 2024
- 가상 투어: View Virtual Tour for 159 Franklin Trail
- 도시: Barrie
- 이웃/동네: Rural Barrie Southwest
- 중요 교차로: Essa Road To Mabern Street To Paddington Grove To Franklin Trail
- 전체 주소: 159 Franklin Trail, Barrie, L9J 0J1, Ontario, Canada
- 주방: Main
- 거실: Main
- 주방: Bsmt
- 리스팅 중개사: Re/Max Hallmark Peggy Hill Group Realty - Disclaimer: The information contained in this listing has not been verified by Re/Max Hallmark Peggy Hill Group Realty and should be verified by the buyer.

